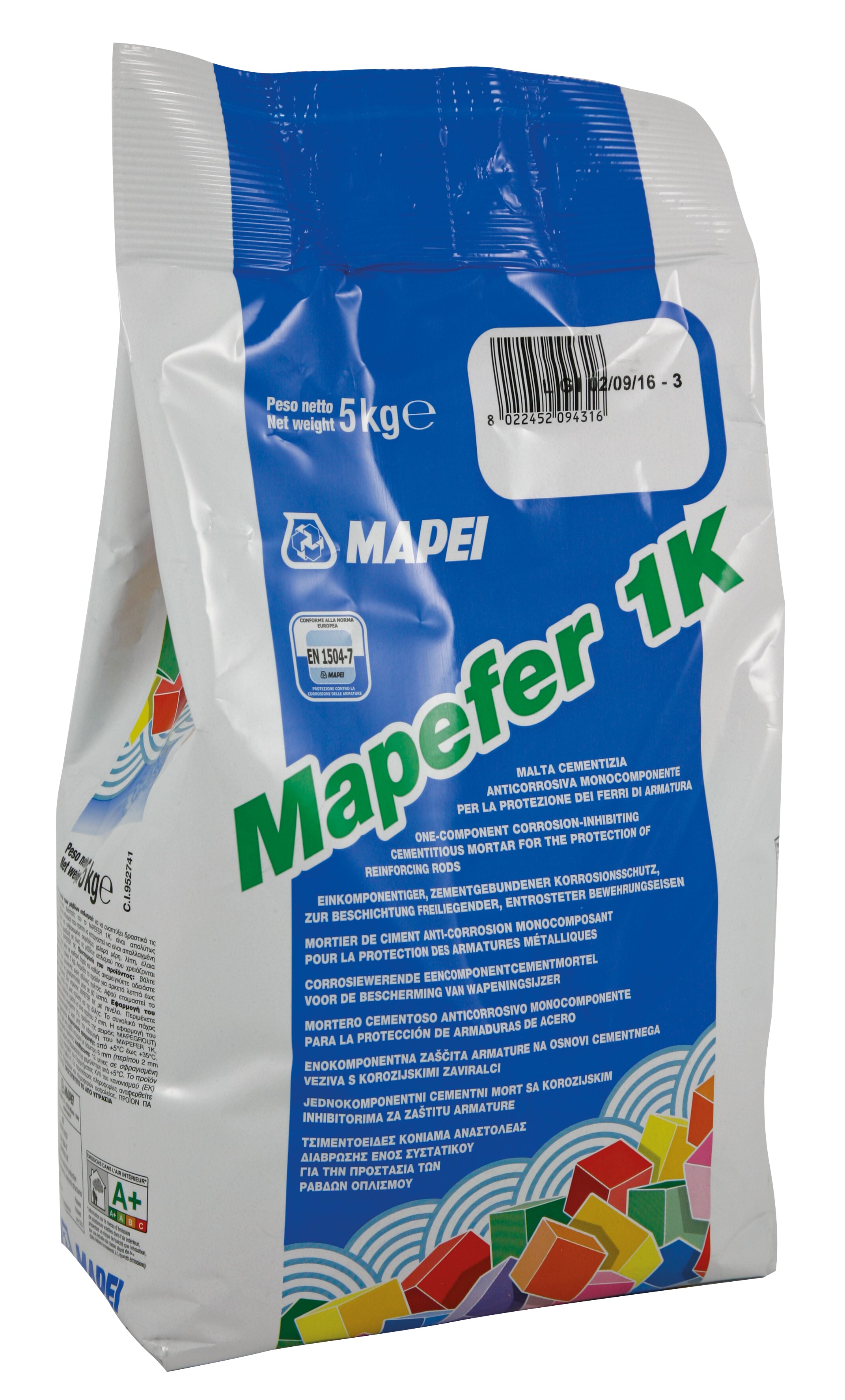| Yard | Casa Grego |
|---|---|
| Location | Tortosa, Spain |
| Subcategory | RESIDENCE |
| Built in | 1909 |
| Application | Rehabilitación de la fachada Casa Grego S.XIX |
| Start and finish date | 2012 |
| Application Type | Masonry restoration, Wall coverings |
| Contractor company | Estucs |
| Installer companies | Estucs |
| Specialists involved | Tomas Homedes |
| MAPEI Coordination | Joan Lleal |









