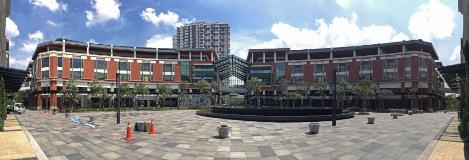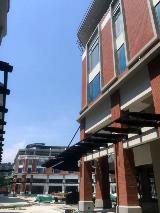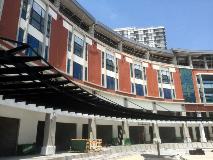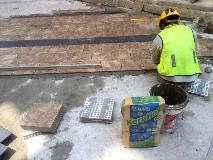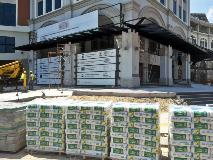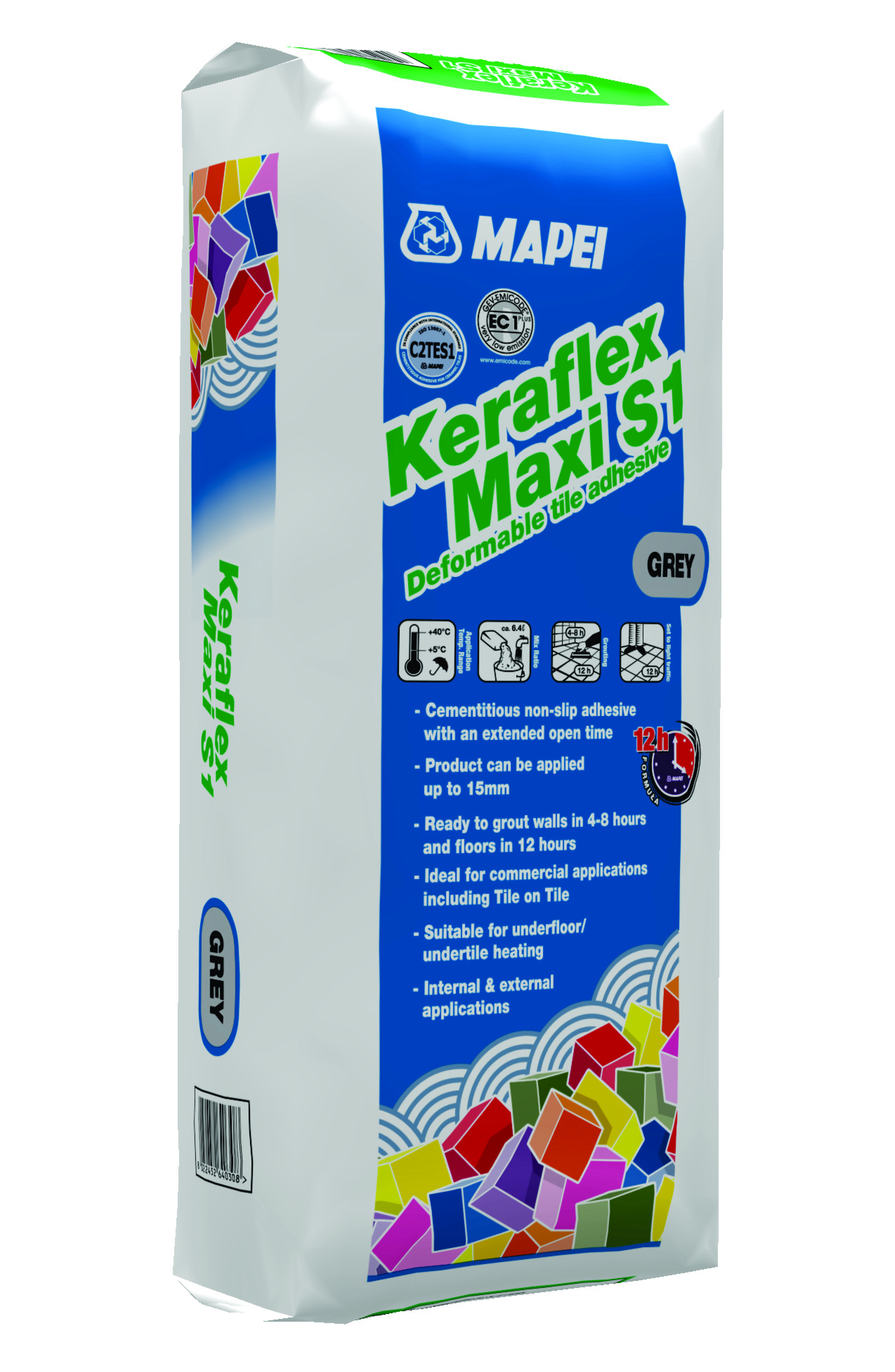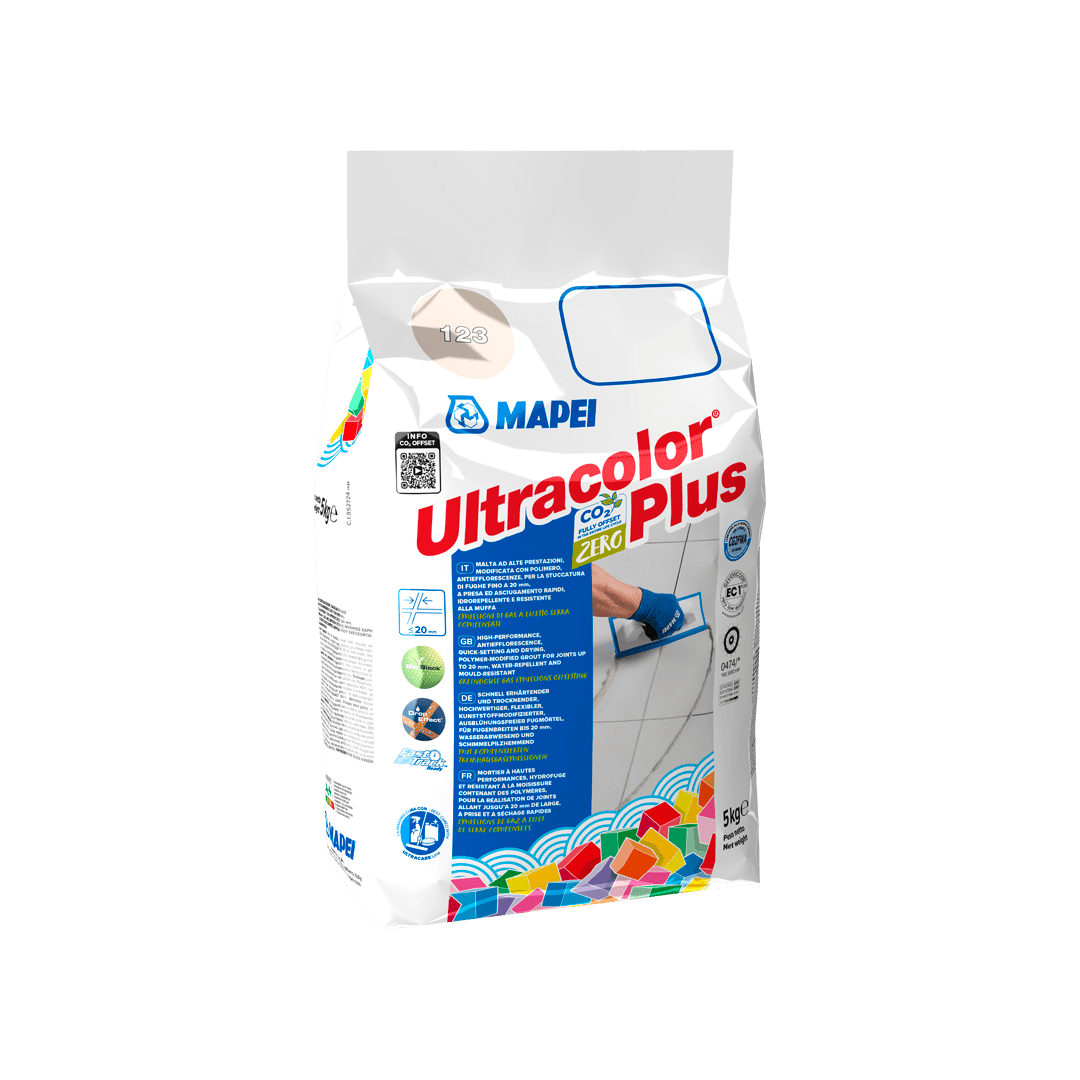| Yard | Plaza Arkadia in Desa Park City |
|---|---|
| Location | Malaysia |
| Subcategory | OFFICES |
| Built in | 2015 |
| Opened in | 2017 |
| Application | Installation of Tiles for Floor And Wall Covering |
| Start and finish date | 2015/2017 |
| Application Type | Floor/wall coverings |
| Client | Perdana Parkcity Sdn Bhd |
| Contractor company | Putra Perdana Construction Sdn Bhd |
| Installer companies | Jaya Heng Construction Sdn Bhd |
| Architects | 'Arkitek MAA Sdn Bhd |
| Other | Plaza Arkadia is a mixed, 4.6 hectare project with a gross development value of RM1 bn. It was envisioned by the developer, Perdana Parkcity, as a “distinct and stylish lifestyle destination that would surpass the offerings of traditional mixed-use developments”. Eight blocks of 4-storey buildings are used for high-street and courtyard shops, office lots, and SOHO (small office, home office) units. They are laid out to form a shopping and dining courtyard with a centrepoint, known as The Plaza, which serves as a staging area for entertainment. |
