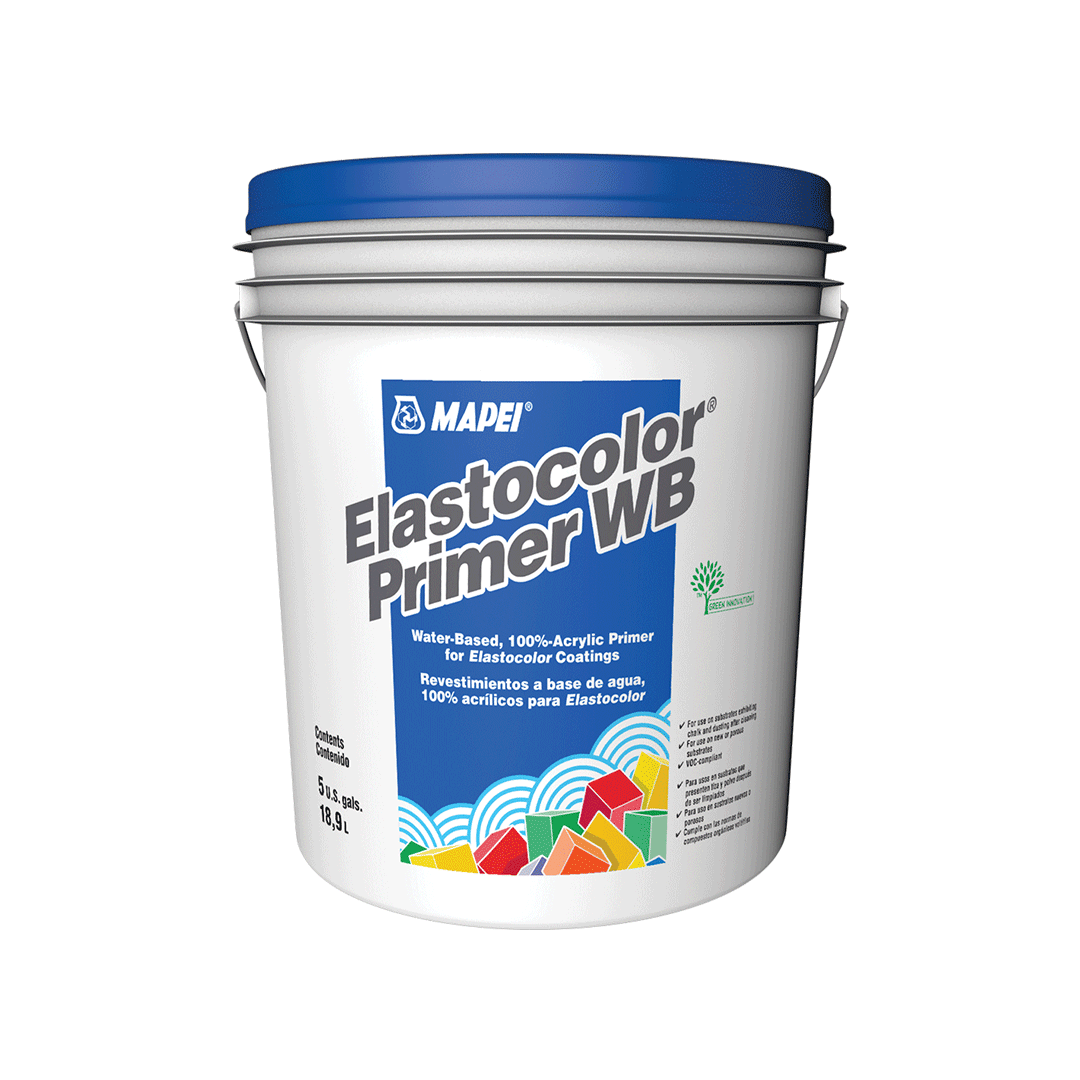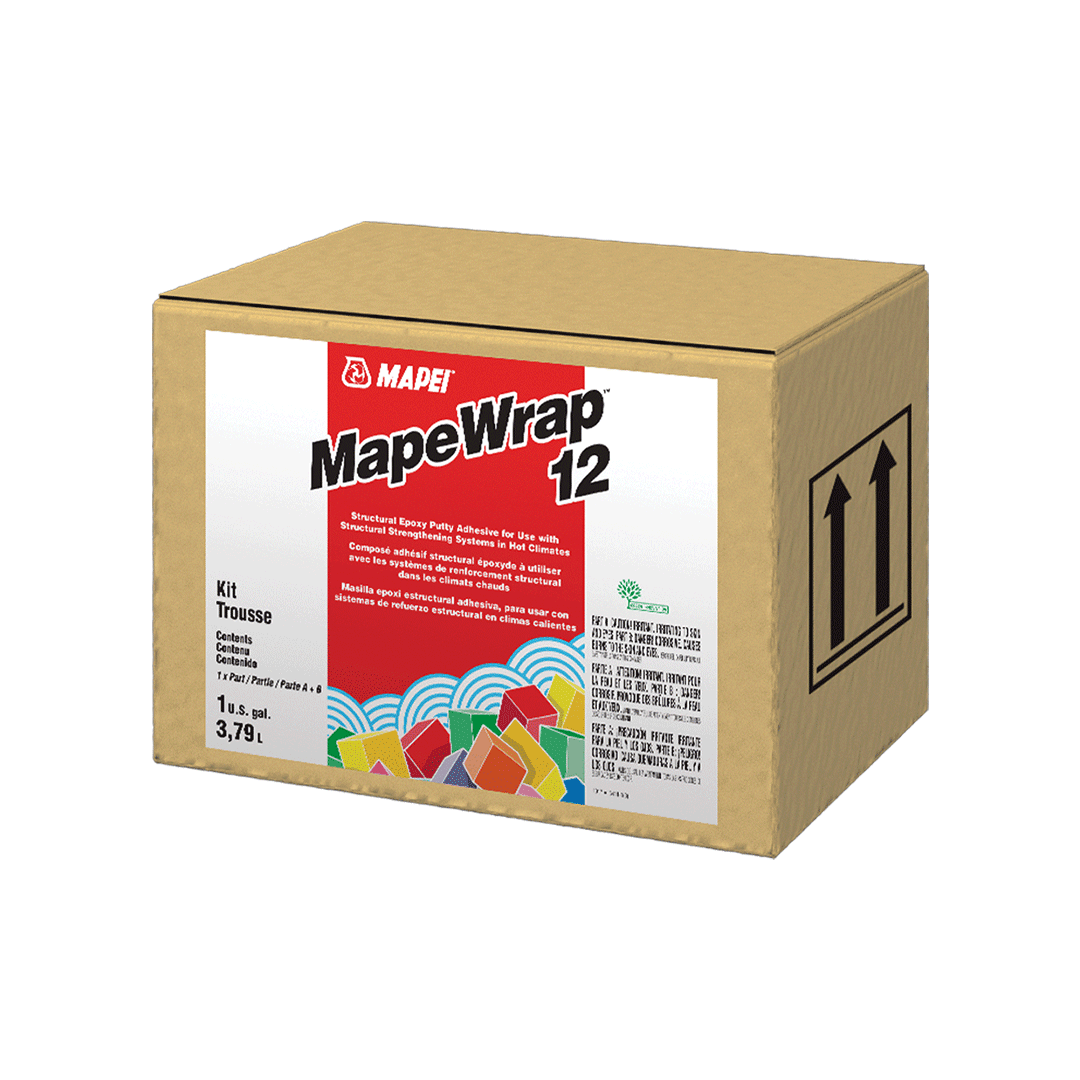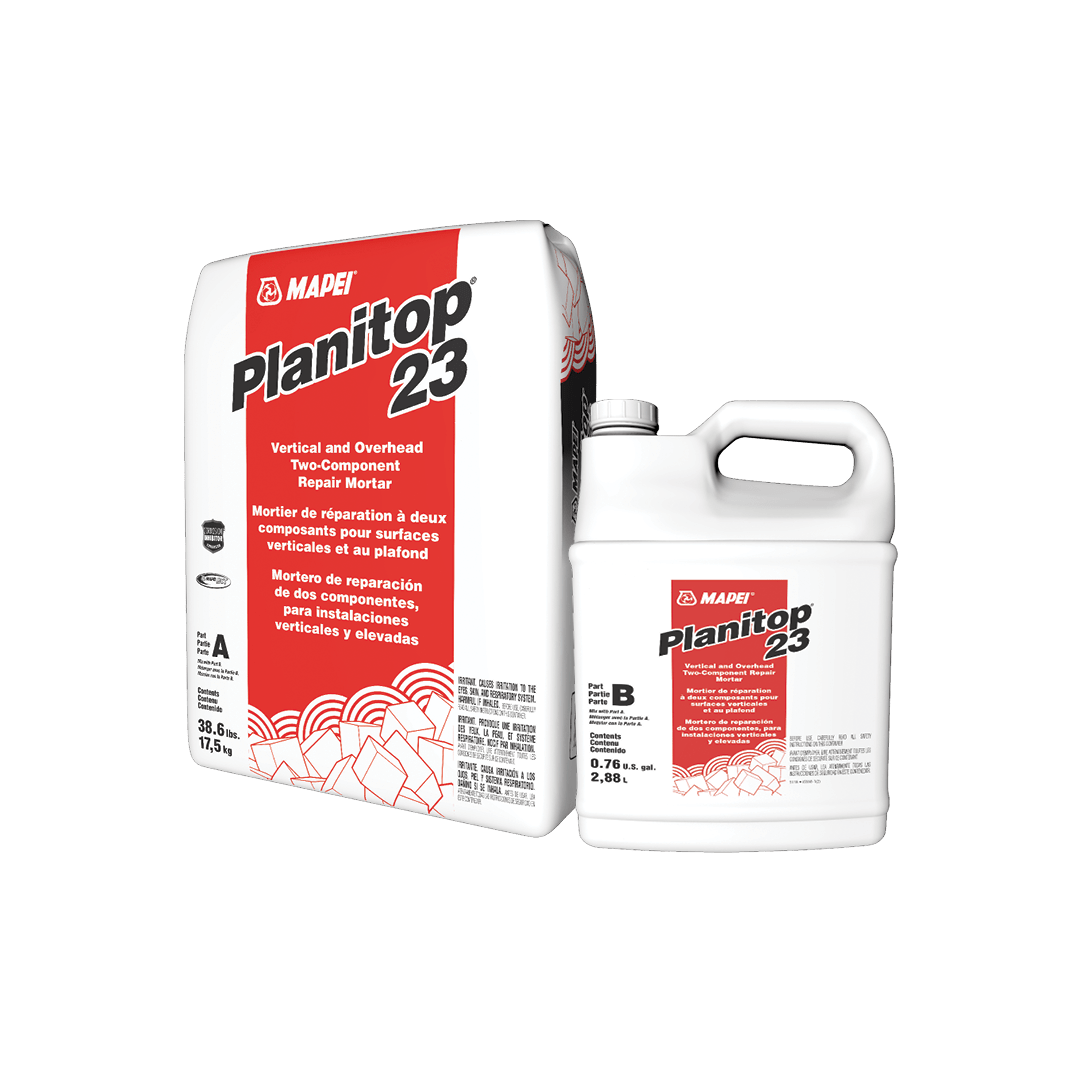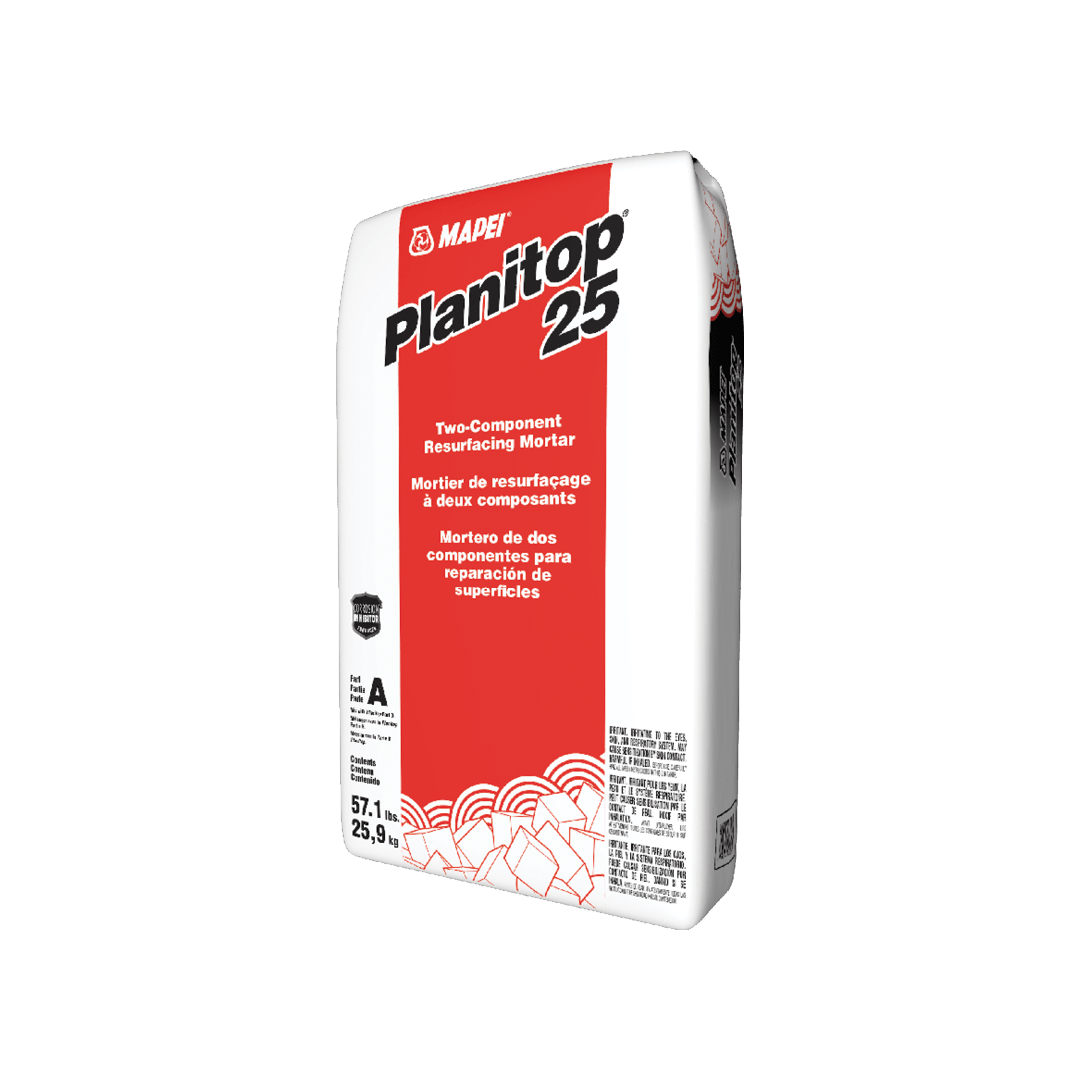 Browse by PRODUCT LINES
Browse by PRODUCT LINES
 All product lines
All product lines
 Search products
Search products
 In the spotlight
In the spotlight
From Realtà Mapei n° 38 - 7/17/2024

To the casual observer, the Strathcona Music Building is a sturdy landmark anchoring the eastern flank of McGill University’s Montreal campus. Like the grim-faced statue of Queen Victoria peering out from the entrance’s front steps, the building has kept calm and carried on over 120 years of Montreal winters, its facade routinely adorned with large icicles hanging unflinchingly from its many ledges.
Built in 1896, the imposing gray-limestone edifice – originally named the Royal Victoria College for girls by Lord Strathcona – was last renovated in 1971, when it was given to McGill University. The building was then rechristened with its present name and became home to the university’s Schulich School of Music and Pollack Hall. Today, it stands as one of the busiest cultural venues in the city, holding some 700 concerts and other events annually.
As if espousing classic British stoicism, the old building did not show any signs of problems outwardly; however, by 2022, the years had taken a toll. Its top floors had suffered internally from withstanding winds and seismic forces – forces that included the boring of the Mount Royal Tunnel almost directly beneath the building between 1912 and 1913, through which passenger rail has been rattling along ever since.
“Masonry was sometimes used as structural elements,” explained MAPEI Engineering and Architectural sales representative Hamza Ouziame regarding the construction practices of the Victorian era.
Upon surveying the Strathcona’s interior walls in the spring of 2022, Ouziame and fellow Mapei S.p.A. consultant Luca Albertario found that the walls were composed of terracotta bricks dating from the 19th century. These walls would certainly require extra strengthening to maintain their structural integrity.
“The engineers were looking for a fiber-reinforced polymer [FRP] solution and were happily surprised to find MAPEI now has a fiber-reinforced cementitious matrix [FRCM] option designed for masonry,” Ouziame said. This option was a perfect fit for the job at hand.
The FRCM system for structural strengthening was developed within MAPEI’s international network of R&D laboratories, which is where Albertario’s experience proved helpful. The system is centered on Mapegrid G 220, an alkali-resistant, glass fiber mesh that is set with Planitop HDM Maxi high-ductility, pozzolan-reaction, fiber-reinforced mortar.
When applied on masonry structures, Mapegrid G 220 makes up for the structure’s lack of tensile strength and increases the structure’s overall ductility so that stresses are distributed more evenly. The system adheres perfectly to the substrate; the system’s mechanical properties are such that localized stresses always provoke a failure in the substrate rather than at the substrate/strengthening-system interface.
“Mapegrid G 220 is the main product, but it requires a matrix,” Ouziame explained. “The Planitop HDM Maxi mortar is compatible with masonry. Unlike a polymer-modified mortar, it allows breathability. It doesn’t have a low modulus of elasticity, and together with its moderate compressive strength, the products combine to work better with masonry [than an FRP system].”
“MapeWrap C Fiocco carbon fiber cord is added to assist the long-term bond of the system for the interior,” Ouziame added.
Surface preparation
First, contractors from Atwill-Morin needed to prepare the substrate. Following the engineering team’s assessment, damaged bricks were identified that had to be replaced and repointed, after which MAPEI Steel Dry 316 helical stainless steel bars were inserted for local reinforcement.
“Repointing can speak to replacement of a brick or a joint and changing out parts of the substrate that were at the point of failure,” Ouziame said.
Workers also cleaned the bricks to remove efflorescence and dirt. Planitop 23 fiber-reinforced cementitious repair mortar was then used to smooth the wall surface in specified areas.
FRCM system application
Next, Elastocolor Primer WB, a water-based acrylic primer, was applied to saturate the masonry in preparation for the FRCM application. Once the first layer of Planitop HDM Maxi was applied, the Mapegrid G 220 structural mesh was added with a 6" (15-cm) overlap between the bands, followed by a second layer of Planitop HDM Maxi.
Then, a second and final layer of Mapegrid G 220 mesh was added with the same overlap, followed by a third and final layer of Planitop HDM Maxi. Each layer of Planitop HDM Maxi was at 1/5" to 1/4" (5 to 6 mm) thickness.
Mapecem 100 cementitious repair mortar and Mapecem Quickpatch cementitious patching material – along with Planitop 25 flowable resurfacing mortar – were used to level and patch the floor slab where required. Planibond EBA high-modulus, moisture-tolerant, epoxy bonding agent was applied with a broadcast of Mapesand Coarse calibrated, 16/30 mesh sand over the metal beams. Using the same FRCM system, the strengthened walls were then connected to leveled slabs for structural continuity.
The final stage of the strengthening started by marking insertion points for the 3/8" (10 mm) MapeWrap C Fiocco carbon fiber cords as anchoring rope, about 39" (1 meter) apart. Holes were drilled at each of these spots and filled with MapeWrap 12 100%-solids, moisture-tolerant, structural epoxy putty. Meanwhile, the anchoring ropes were impregnated with MapeWrap 21 epoxy resin and broadcast with Mapesand Coarse sand before insertion.
MapeWrap 12 was also applied around the inserted MapeWrap C Fiocco rope fibers as they were spread out in a 360-degree star formation. Finally, MapeWrap 21 was used by incorporating the wet-layup technique to saturate and encapsulate the system’s fiber fabrics by way of mechanical saturation and to cure to a high-performance laminate. Once cured, the laminate provided additional strength to the structural elements, thereby completing rehabilitation of the building envelope.
The Strathcona Music Building has seen the waning days of Queen Victoria’s reign and made it all the way through the 70-year reign of Queen Elizabeth II (among others). With that said, it is certainly a tribute to history that this landmark institution is now poised to carry on its own legacy well into the future.
Ouziame said that he sees a great potential for proprietors of historical sites across Canada.
“Heritage buildings in Montreal, Ottawa, Toronto, Quebec City and elsewhere that need structural strengthening will benefit greatly from this FRCM system solution – if we want to preserve them,” Ouziame said.
TECHNICAL DATA
McGill University Strathcona Music Building masonry strengthening
– Montreal, QC, Canada
Year of construction: 1896
Year of MAPEI involvement: 2022
MAPEI coordinators: Hamza Ouziame, Luca Albertario and Michel Lafortune, with assistance from Baltazar Basabe
Project owner: McGill University
Structural engineering: WSP Canada
General contractor: Atwill-Morin
Photographer: Ralph Thompson
Project size: 4,000 sq. ft. (372 m2)
MAPEI products: Elastocolor Primer WB, Mapecem 100, Mapecem Quickpatch, Mapegrid G 220, MAPEI Steel Dry 316, Mapesand Coarse, MapeWrap 12, MapeWrap 21, MapeWrap C Fiocco, Planibond EBA, Planitop 23, Planitop 25, Planitop HDM Maxi





