 Browse by PRODUCT LINES
Browse by PRODUCT LINES
 All product lines
All product lines
 Search products
Search products
 In the spotlight
In the spotlight
| Yard | Delbrook Community Recreation Centre |
|---|---|
| Location | Canada |
| Subcategory | SWIMMING POOL |
| Built in | 2017 |
| Opened in | 2017 |
| Application |
Public Building/Community Center
MAPEI products at the core of health/wellness centre’s reconstruction MAPEI products and expertise were instrumental in the construction of North Vancouver’s new Delbrook Community Recreation Centre. The waterproofing and tile/stone installation products were essential in building: • An aquatic facility featuring a six-lane lap pool. • A separate and fully accessible leisure pool and hot tub. • A sauna, a steam room and changing rooms. • Washrooms, lunchrooms and other common areas. Measuring 147,000 square feet (13 657 m²), the facility consists of three floors of recreation, cultural and community spaces, including the aquatic facility; a gymnasium and fitness studio; squash and racquetball courts; multi-use rooms for community programs; and administration offices. |
| Start and finish date | 2017 |
| Application Type | Tile & stone installation systems, Waterproofing |
| Client | District of North Vancouver |
| Contractor company | Stuart Olson Construction Ltd. |
| Installer companies | Apex Granite & Tile Ltd. |
| Architects | HDR/CEI Architecture Associates, Inc. 1 |
| Specialists involved | HDR/CEI Architecture Associates, Inc. |
| MAPEI Distributor | Pacific Rim Flooring Supplies |
| Credits | Dave Randall and Raul Ballester |
| Project Manager | Don Adersley |
| MAPEI Coordination | Dave Randall and Anthony Petrunia |
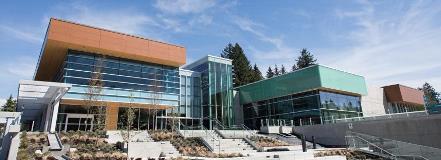

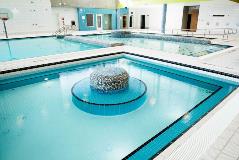
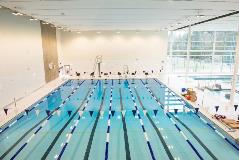
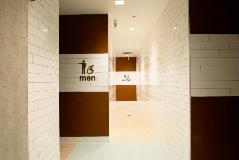
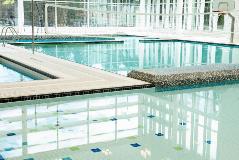
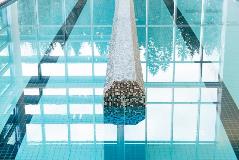
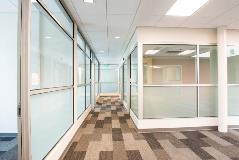
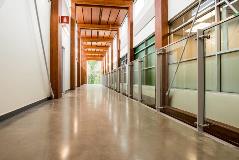
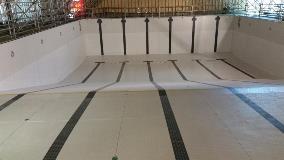
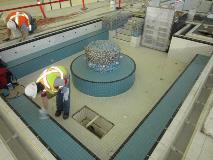
Here you can download all documents related to this project