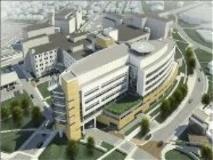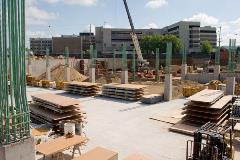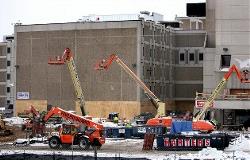| Yard | Gundersen Lutheran Parking Ramp |
|---|---|
| Location | La Crosse, USA |
| Subcategory | PARKING |
| Built in | 2010 |
| Application | Gundersen Lutheran Parking Ramp |
| Application Type | New building, Admixtures for concrete |
| Client | Gundersen Lutheran Hospital |
| Contractor company | Fowler and Hammer Inc. |
| Architects | AECOM |
| Other |
RM Supplier: River City Ready Mix **Concrete Design Award Winner ** Category: Education, Healthcare & Public A new 600-stall parking ramp at Gundersen Lutheran in La Crosse was built to help with future parking at the health care facility. The ramp will replace a number of existing parking lots and conserve valuable space needed for future expansions. The ramp structure was completed with 100% ready mix concrete except for the precast fascia. Of the 11,000 yards needed for the ramp, over 6,000 yards were comprised of 40% recycled cementitious material that included flyash and slag. The remaining 5,000 yards needed for the post-tensioned decks contained 30% recycled cementitious materials of flyash and slag. The higher cement replacement rates will help Gundersen Lutheran’s LEED certification. Concrete strength requirements were 6,000 psi for the post-tensioned decks and 4,000 psi for everything else. On average, the 6,000 psi decks achieved the required 48-hour 3,000 psi strength in 22-30 hours. The early concrete strength devgelopment helped keep the tight project schedule on track. Along with cement, fly ash and slag, water reducer, superplasticizer, retarder, corrosion inhibitor and air entrainment were also used. |







