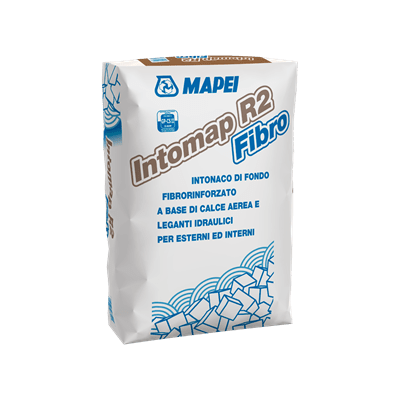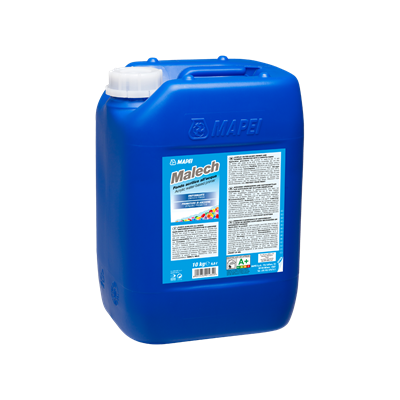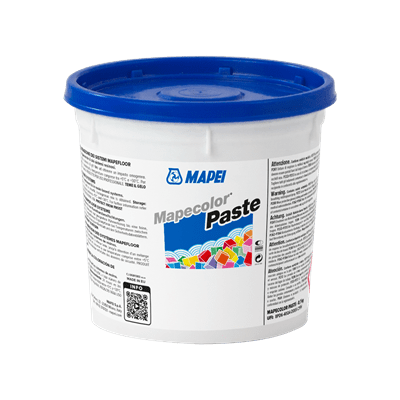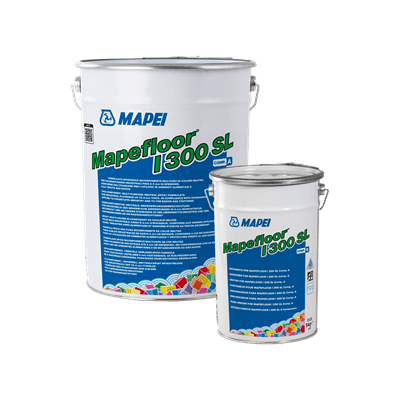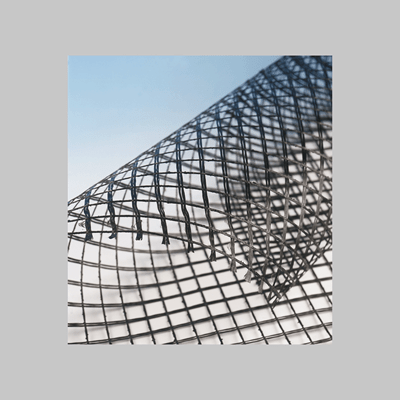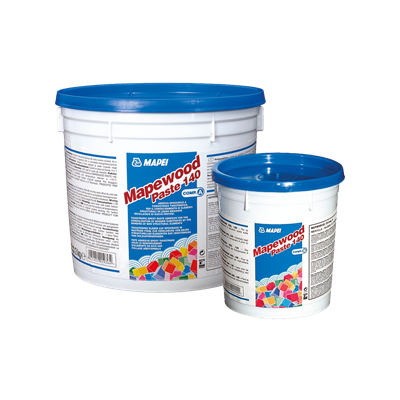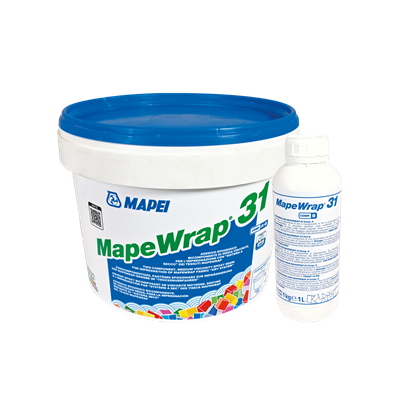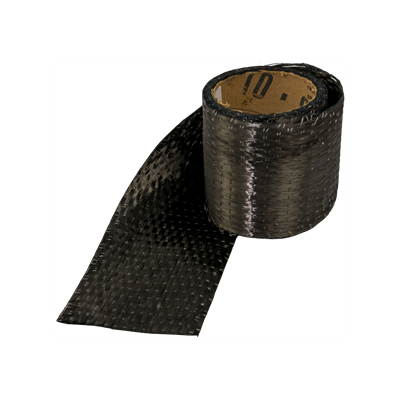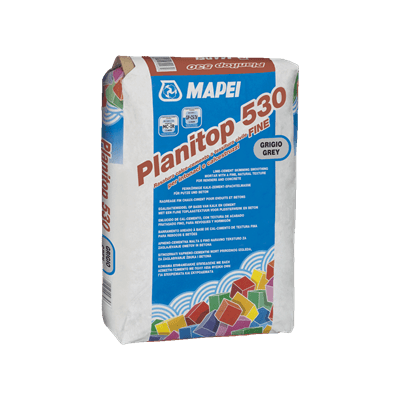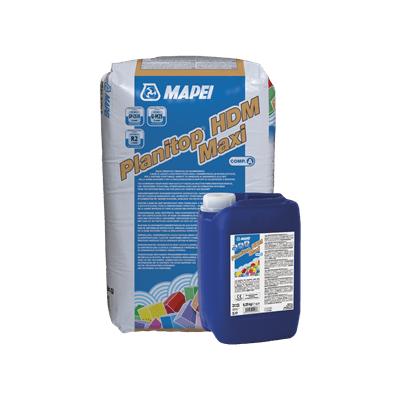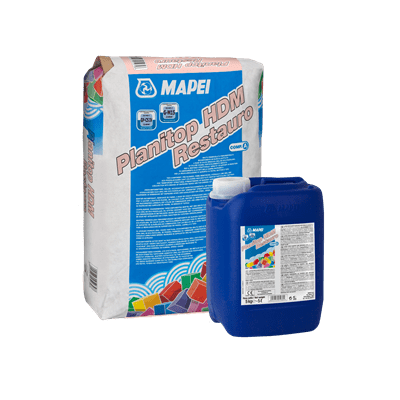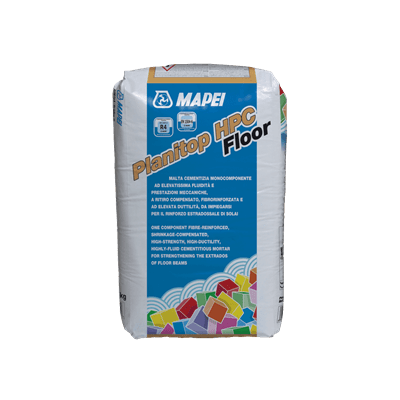

Projects
/
6/8/2024
Total white look for a historic residence
In this wonderfully refurbished apartment the white resin floors live side by side with the walls in Pompeii red
Architect Giuliano Andrea dell’Uva refurbished a large apartment in Naples inspired by the Grand Tour, blending historic elegance with modern design. The renovation included applying new seamless resin floorings and wall coatings. The project preserved the historic character of the interiors while creating a contemporary home.
A tribute to the Grand Tour, trip to Italy undertaken by European young people in the 17th-19th century: that was the starting point that inspired the architect Giuliano Andrea dell’Uva for his project to completely refurbish a large apartment in Naples. Between the seventeenth and nineteenth centuries, in fact, the city was an important stopping off point for overseas travellers who came to the city to admire its beauty before continuing with their journey to the historic site of Pompeii.
The apartment is in one of the noble palazzos that characterise the elegant Chiaia district of Naples and was completely refurbished by mixing and blending historic and modern elements, neutral shades and bold colours. The owner wanted to maintain the formal elegance typical of historic Neapolitan residences as much as possible while, at the same time, giving the spaces a new lease of life and creating a modern home.
In the 1930’s the building underwent a complete make-over which had changed its identity. With a series of interventions to its structure and overall appearance, Giuliano Andrea dell’Uva lately brought it back to its original look: the wood ceilings were stripped down until they were exposed and then restored and painted black and white, while the old render was removed. The designer and the owner decided to opt for white walls interspersed with large, colourful backdrops, recalling the tradition of old Neapolitan houses with their characteristic frescoes. And in so doing, the red of Pompeii in the entrance now dialogues with the total white look of the lounge.

The walls were coated with DURSILITE modified, acrylic resin-based washable water-based paint after a coat of MALECH primer.
Refurbishment started from the floor slabs
Numerous Mapei systems were chosen for the refurbishment of the apartment, such as products from the MAPEWRAP SYSTEM to repair the masonry structures and provide structural strengthening.
Going more into detail, an anti-overturning tie was applied to the upper part of the wall for a height of 40 cm. For this portion of the wall, the substrate was prepared by applying PLANITOP HDM MAXI ready-mixed pozzolan-reaction fibre-reinforced mortar to provide “reinforced” structural strengthening after applying a coat of PRIMER 3296 diluted 1:1 with water. The next step was to apply MAPEWRAP C UNI-AX unidirectional carbon fibre fabric, particularly recommended for improving the seismic capacity of structures in high-risk areas.
The application cycle consisted of a coat of MAPEWRAP PRIMER 1 epoxy primer, MAPEWRAP 31 epoxy adhesive, application of MAPEWRAP C UNI-AX fabric and then a final application of MAPEWRAP 31 broadcast with QUARTZ 1.9 quartz sand.
The other portions of the wall were consolidated with an FRCM (Fibre Reinforced Cementitious Matrix) system consisting of fibre-reinforced mortars applied in combination with various types strengthening mesh (made of glass fibers, basalt fibers or carbon fibers).
After removing the old render, two layers of PLANITOP HDM RESTAURO were applied on the walls, a two-component mortar made from natural hydraulic lime (NHL) and eco-Pozzolan, with MAPEGRID G220 primed alkali-resistant, glass fibre mesh embedded between the first and second layer.
For the wooden slab, after preparing and cleaning the substrate, the beams and other wooden elements were strengthened with MAPEWRAP C FIOCCO unidirectional high strength glass fibre cord and two products specific for restoring and consolidating wooden structures: MAPEWOOD PRIMER 100 and MAPEWOOD PASTE 140 epoxy adhesive.
To connect together a tuff cornerstone that had opened slightly, MAPEI STEEL DRY “dry-applied” helical stainless-steel bars were inserted around the perimeter before applying PLANITOP HDM RESTAURO and MAPEGRID G220 mesh to strengthen the area.
Once the wooden floor had been prepared, a high performance concrete slab overlay made from PLANITOP HPC FLOOR was placed on the extrados side.

Seamless resin floorings were created with MAPEFLOOR SYSTEM 33.
New resin floorings and other interventions
The project included a heated screed to provide underfloor heating, which was created using TOPCEM PRONTO ready-to-use, normal setting, quick-drying mortar with high thermal conductivity. Before applying the final flooring, the substrate was perfectly smoothed by applying a layer of a cementitious levelling mortar.
The next step was to create the resin flooring and it was decided to use MAPEFLOOR SYSTEM 33, a self-levelling epoxy coating system applied in layers 2 to 4 mm thick, which can be used to create seamless floors over large areas with only a limited number of joints. Floorings made using this system have a smooth, attractive finish.
After sanding the surfaces of the substrate and removing all traces of dust, the first step was to apply PRIMER SN fillerized epoxy primer, lightly broadcast with QUARTZ 0.5 quartz sand while still fresh. Once the primer had set, a 2 mm thick coat of MAPEFLOOR I 300 SL, two-component, epoxy resin mixed with white MAPECOLOR PASTE colouring system was applied on the surfaces.
Various walls in the rooms were rendered with INTOMAP R2 FIBRO fibre-reinforced render, followed by a layer of PLANITOP 530 lime-cement skimming mortar and, lastly, a layer of PLANITOP 560 ultra-fine skimming mortar for renders.
After complete curing, the render was treated with MALECH, an acrylic water-based primer, in order to prepare the substrate properly before applying DURSILITE, a highly washable interior paint based on modified acrylic resins in water dispersion. This paint, which is available in a wide range of colours using the ColorMap colouring system, has high hiding capacity and may be applied on treated surfaces by brush, spray or, as in this case, with a roller. The coating cycle comprises the application of at least two coats of DURSILITE to create a smooth, matt finish with high whiteness level and low dirt pick up.
Project information
Private residence, Naples
Period of construction: early 1960s
Period of the intervention: 2018-2022
Intervention by Mapei: supplying products for strengthening the floor slabs, laying resin floors and applying colored coatings on walls
Owner: Luca Moschini
Design: Giuliano Andrea dell’Uva
Structural strengthening design: Leonardo Aloia
Contractors: Giovanni Leone, D’Avanzo Massetti, BTA Maisto
Mapei retailer: Saces
Mapei coordinators: Giuseppe Puttini and Antonio Fimiani (Mapei SpA)
Photos: Francesco Begonja









