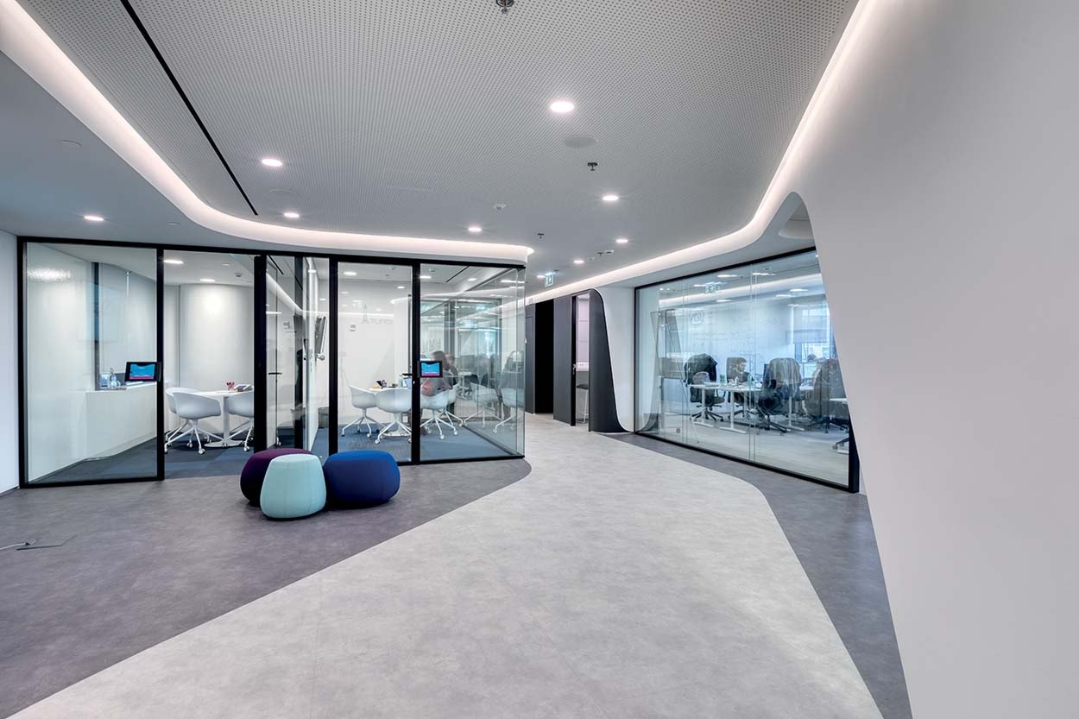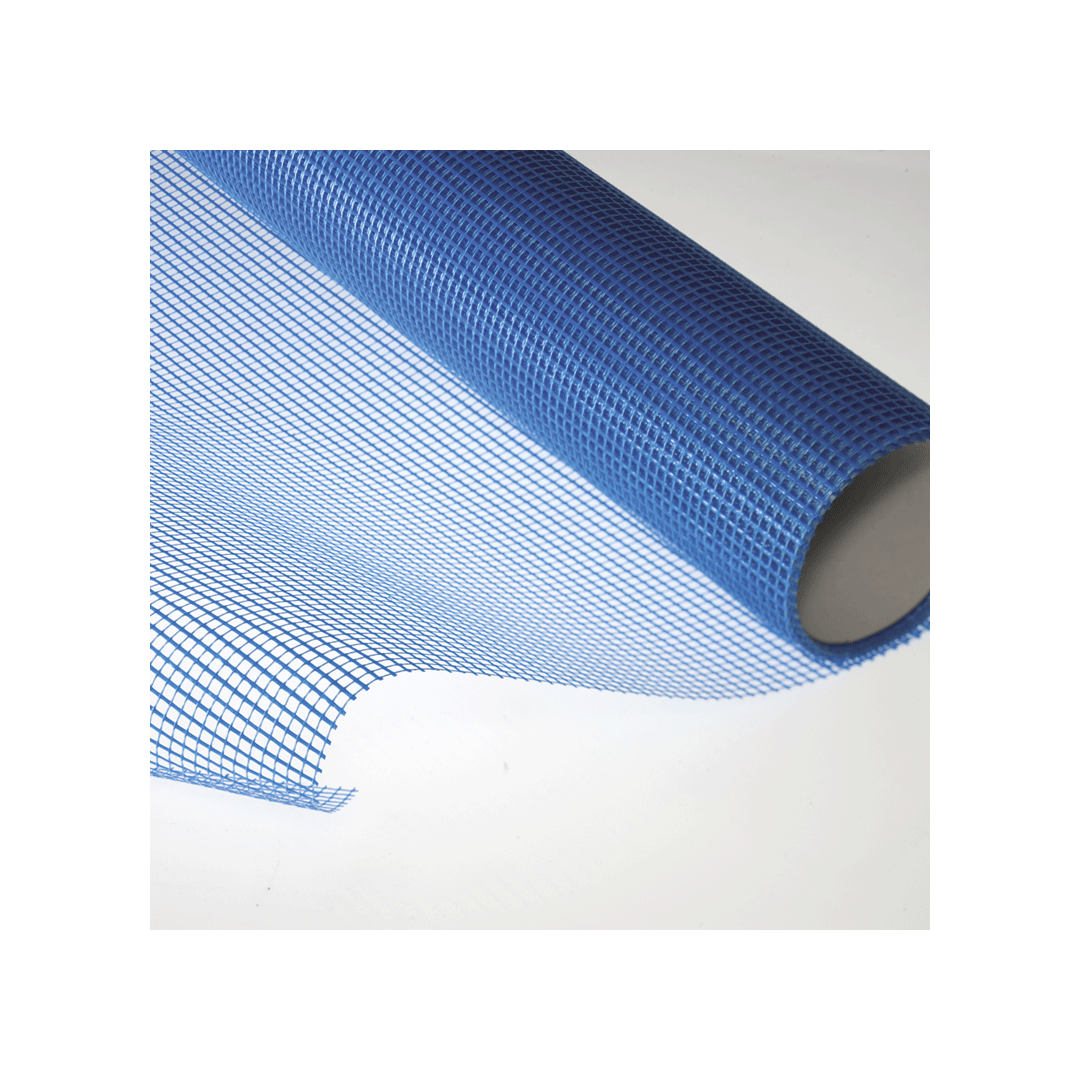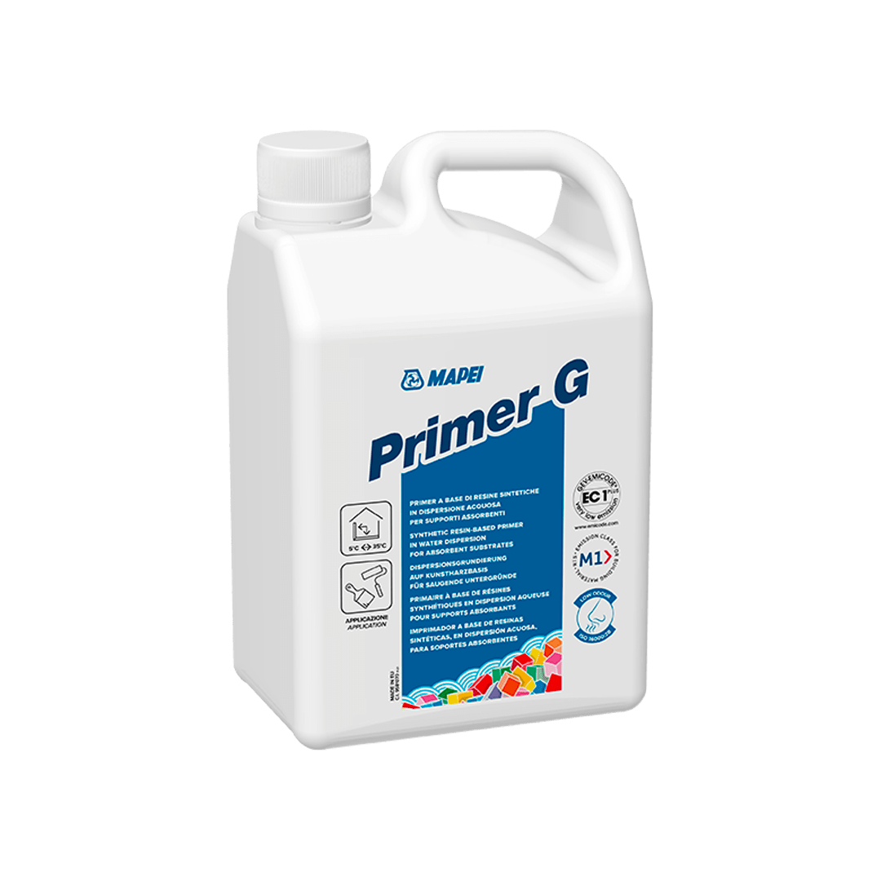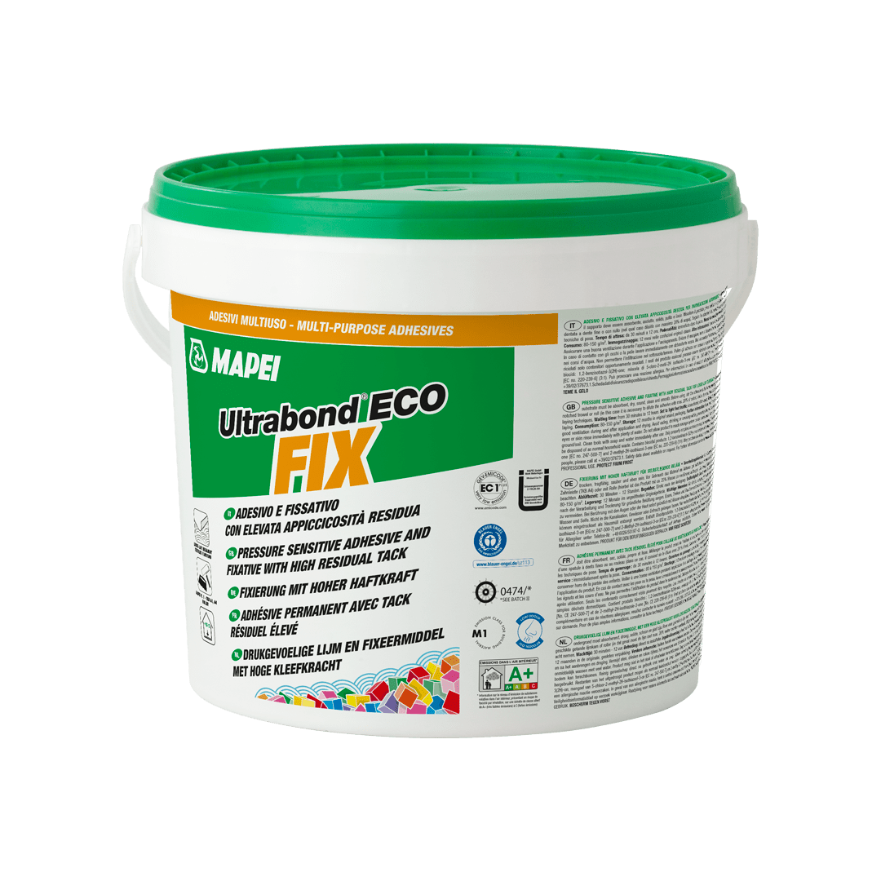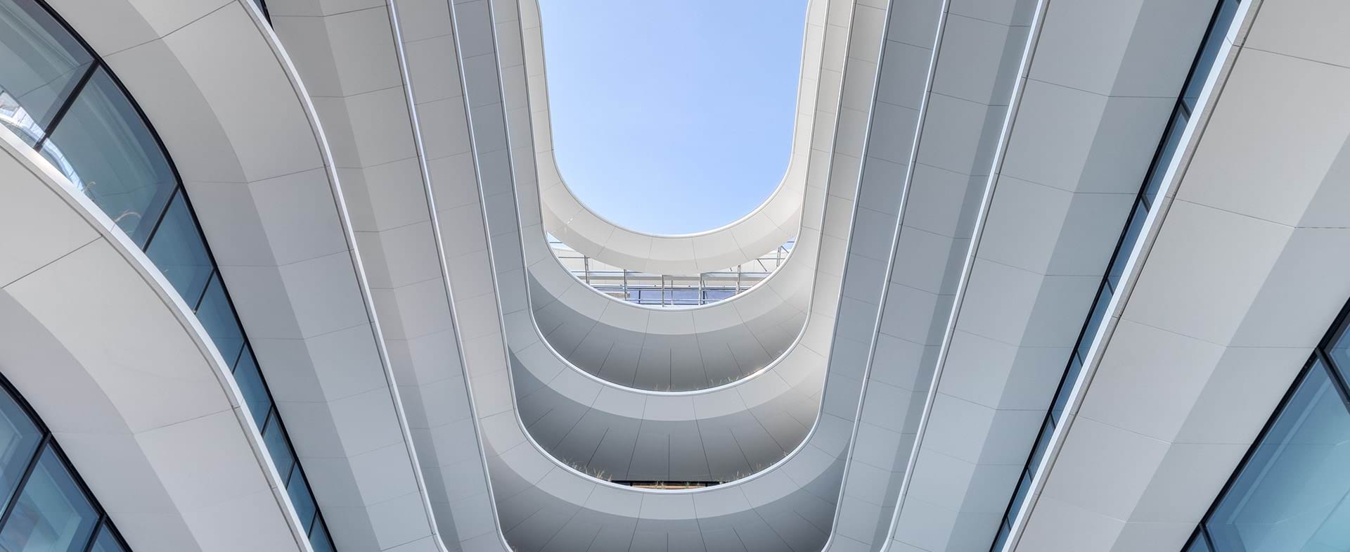
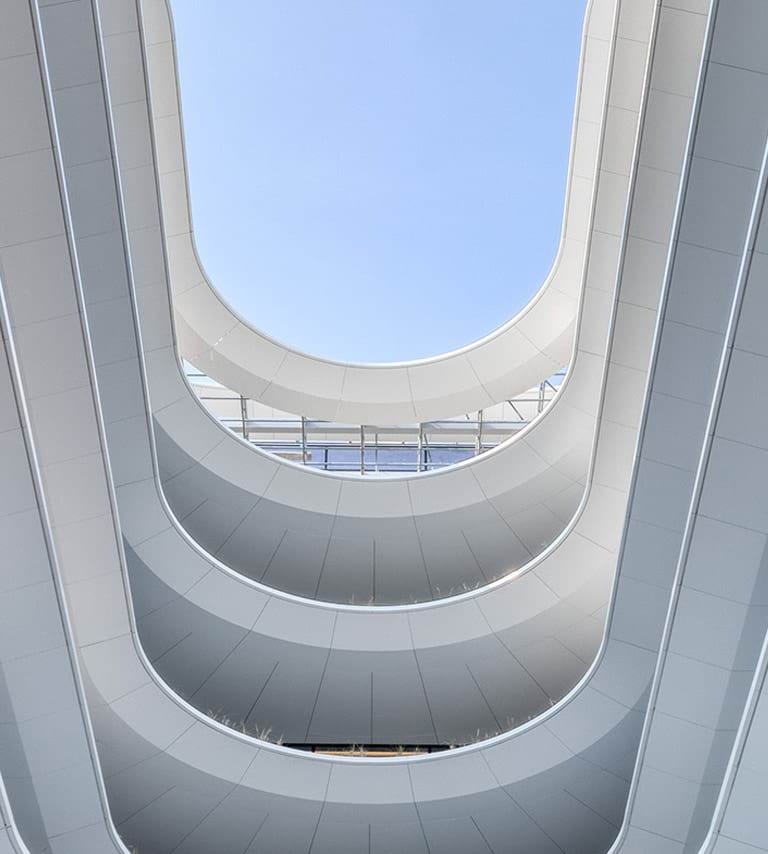
The Orbit
From unfinished building to one of the most innovative hubs in Greece: ultramodern offices with resistant floors and high aesthetic impact.
From unfinished building to one of the most innovative hubs in Greece: ultramodern offices with resistant floors and high aesthetic impact.
An icon of modern Athens
Until a short while ago, at 115 Via Kisias in Athens, there was an 8-storey building with a further 7 floors below ground level covering a total surface area of more than 36,000 m2. Construction of the building had never been completed and, for ten years, it remained unfinished: a “ghostly“ monument in steel and glass, a symbol of the economic crisis that has hit Greece for the last ten years.
Recently Nikos Drandakis, founder of the start-up company BEAT, wanted to create ultramodern offices on this site for the headquarters of his company, which is in constant growth and is dedicated, first and foremost, to the development of the company’s taxi app. The international architecture studio LC (Lianou-Chalvatzis) was commissioned to design the new complex and came up with a complete redevelopment plan and a new look for the building. The aim of the architects was to create a cutting-edge structure in terms of innovation, modernity, technology and sustainability. And today “The Orbit”, which houses on the fourth floor the offices for the 380 employees of BEAT, has completely changed the look of the neighbourhood, becoming an “icon” of modern Athens and creating a hub of innovation to attract talented people, including those who have left Greece in recent years.
New ultramodern offices for the headquarters of the start-up company BEAT, designed by LC Architects. It was awarded LEED Platinum certification, the highest recognition in terms of eco-sustainability of the Green Building Council.
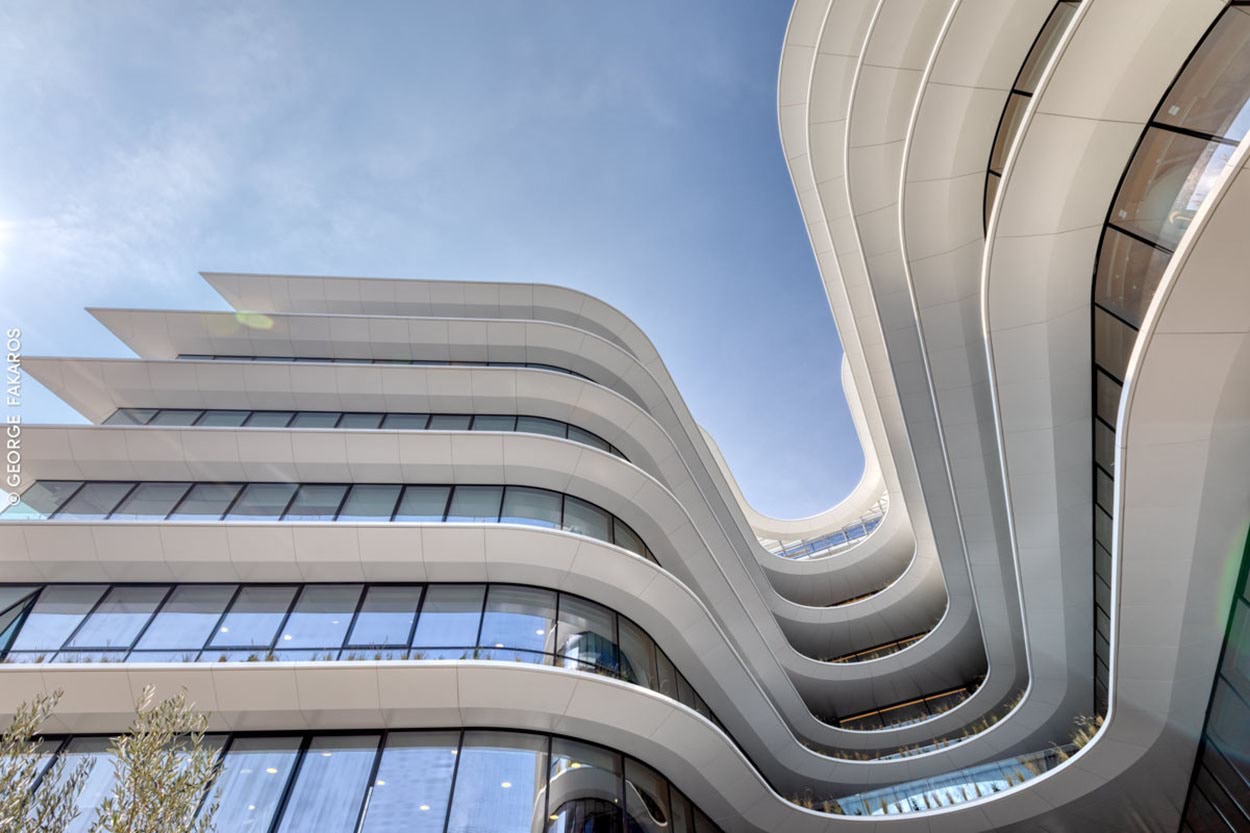
Project overview
Work lasted three years and resulted in the creation of a building characterised by a constant dialogue between the curved, horizontal lines around the building and the vertical lines of its glass surfaces.
The office spaces are divided into shared and private areas, conference rooms and versatile spaces dedicated to relaxation, meditation and brainstorming, creating a complex that is both innovative and creative.
The internal courtyard features bridges and hanging gardens while, in the entrance, there is an enormous column covered with plants resembling a waterfall. The terraces, roof and the sides of the building have various green areas, further confirmation of how eco-sustainability was a guiding principle behind the design. So, it comes as no surprise that “The Orbit” has been awarded LEED Platinum certification, the highest recognition in terms of eco-sustainability of the Green Building Council.
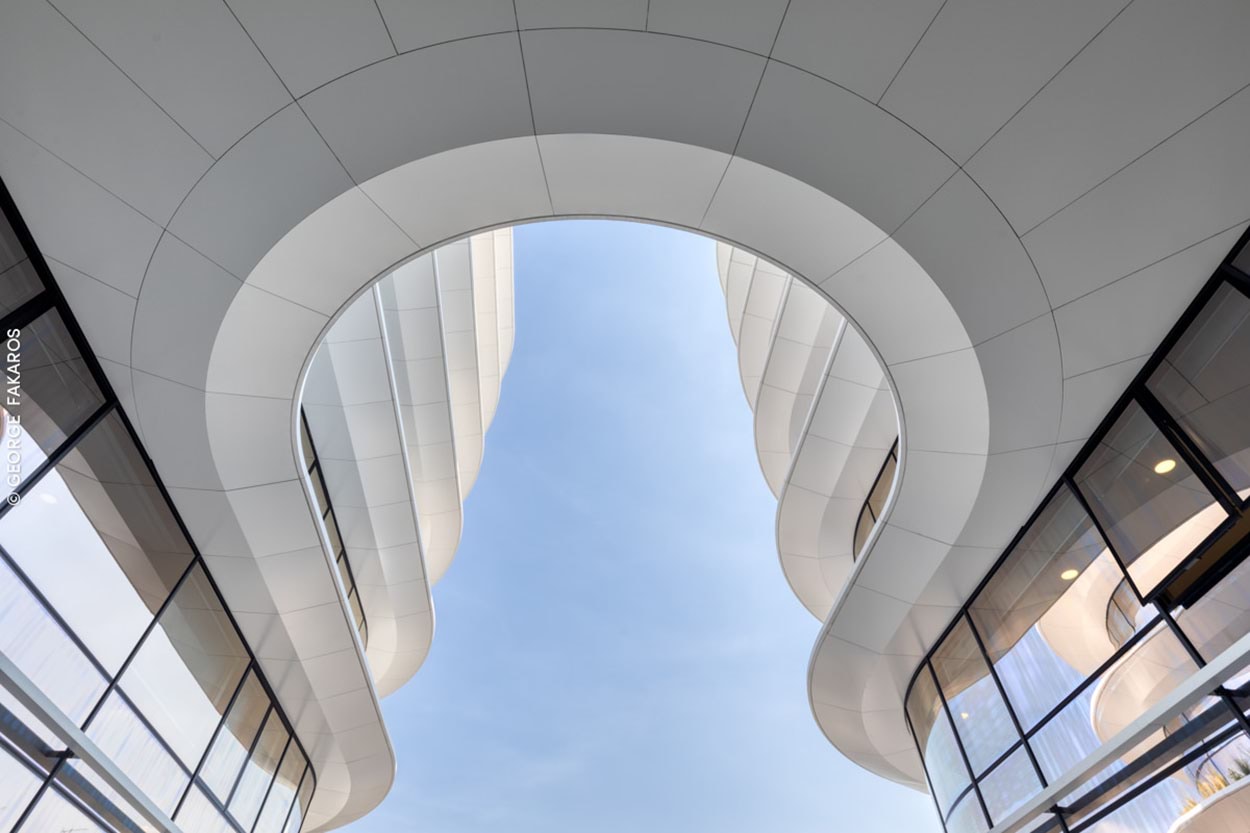
Waterproofing below ground level
The seven floors below ground level had a problem with damp so the concrete needed to be repaired and waterproofed. The first step was to thoroughly clean the deteriorated areas. The reinforcement rods were protected with MAPEFER 1K anti-corrosion mortar. The areas of damaged concrete were reintegrated with MAPEGROUT THIXOTROPIC shrinkage-compensated fibre-reinforced mortar. Floors -1, -2, and -3 were waterproofed with two layers of MAPELASTIC flexible cementitious mortar, reinforced with MAPENET 150 glass fibre mesh embedded between the two layers, creating a seamless waterproofing layer to contrast the ingress of moisture into the internal spaces used as a carpark.
Resilient floors for the offices
A Mapei system was chosen to install resilient (LVT and loose-lay PVC) floors in the offices to guarantee not only strong, durable surfaces, but also compliancy with the high eco-sustainability standards specified for the project.
The substrates were treated with synthetic resin-based PRIMER G in water dispersion with very low emission of volatile organic compounds (VOC) to improve adhesion of ULTRAPLAN ECO 20, a self-levelling mortar produced and distributed in Greece by Mapei Hellas, which was applied on the primed substrates.
The resilient flooring was bonded with ULTRABOND ECO FIX adhesive and fixative with high residual tack, which is particularly suitable, as in this case, for installing loose-lay floorings. This product is an acrylic resin-based adhesive in water dispersion with very low emission level of volatile organic compounds (EMICODE EC1Plus-certified) which is easy to apply by trowel or with a roller. Once dry it remains tacky, which means flooring tiles can be easily removed and replaced at a later date. Furthermore, it may be used for floors exposed to heavy foot traffic and the passage of castor wheels, as specified in European standard EN 12529.
