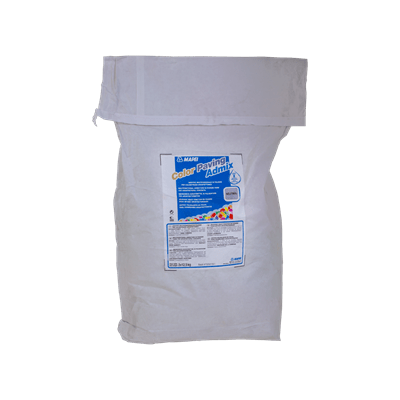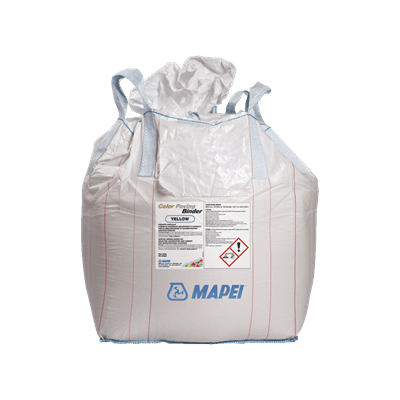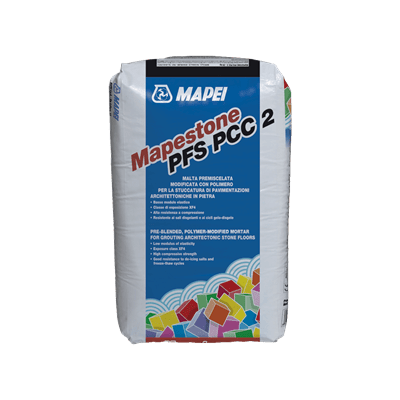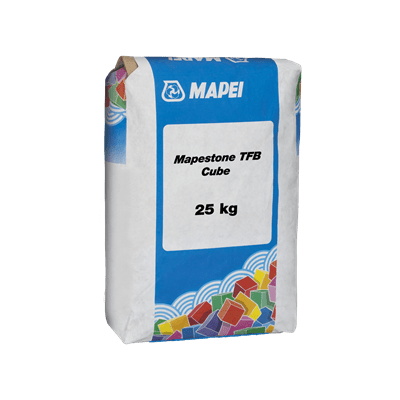
The new Trieste waterfront: environment and technology
In vogue back in the early 20th century, the Trieste waterfront (or “Lignano Sabbiadoro” as the general public calls it) has undergone important renovation and redevelopment work. Key aspects of the project were nature on one hand and the old paving on the other, both needing to be protected and enhanced.
A team of landscape and urban building experts worked together to make “greenery” the guiding thread of this project, avoiding any drastic uprooting and coming up with innovative means of getting rid of the problem of roots and of making the architectural stone paving and exposed aggregate concrete surfaces the link or linchpin between the sea and city.
A harmonious combination of natural and constructed features, thanks to the use of hardwearing and durable Mapei solutions perfectly compatible with the landscaped areas and featuring custom-designed colours reminiscent of the place’s natural hues and tones. The clients opted for the MAPEI COLOR PAVING® and MAPESTONE Systems.
Landscape+functionality+durability for this redevelopment and refurbishment project.
Landscape-functionality-durability: these were the three guiding themes for the redevelopment and refurbishment project of the waterfront in Lignano Sabbiadoro and, of course, the reason why there was such a beautiful result, handed back to the town after two years of work, to mark the inauguration of the 2019 tourist season, the very year that has been dedicated to the Slow Tourism movement.
Eight kilometres of beaches with fine golden sand, caressed by a habitat of rare beauty with its natural sand dunes, have been attracting visitors for over a century. It all started in 1903 with the opening of the first beach resort. The 1920’s witnessed the development of new infrastructures to promote tourism and then, in the 1930’s, to gain the maximum amount of publicity, the slogan “Lignano dalla sabbia d’oro”, or “Lignano Golden Sands” was coined, which since then has become one and the same thing with the name of the town. Hemingway spent a lot of time there in the 1950’s and affectionately called it “the Florida of Italy”.
Lignano is still a highly popular tourist spot with an extensive range of experiences and services on offer to tourists. So, intervening in a context like Lignano Sabbiadoro means integrating and harmonising a whole series of particular characteristics and needs, but at the same time needs which are a common feature of many Italian waterfronts, including tourism, accessibility, history, services, environmental, social and economic sustainability, nature and landscape.
PROJECT: FOCUS ON LANDSCAPING
The aim of the project was to create a virtuous blend of greenery, landscape and architecture and to redefine its functions, mobility and parking, technological facilities and utilities.
Which is why, when talking about the project, the designers specified that, “The project for the waterfront in Lignano Sabbiadoro envisages a new landscape, where both the existing vegetation and the new vegetation introduced by the project play a key role”.
The client, in this case Lignano Sabbiadoro town council, specified that the intervention had to guarantee maximum functionality, accessibility and durability so as to reduce maintenance work and costs to a minimum.
The Local Heritage Body, for their part, specified that the rhomboid pattern and layout of the existing concrete paving had to be maintained.
MAINTAINING AND PROTECTING THE 1920S’ PAVING
The project, therefore, was conceived in such a way that the paving along the waterfront was to be the main framework of the entire intervention, a sort of link between the sea and the town, and the central theme around which all the activities could be programmed: pavements, cycle lanes, carparks and the road. The paving was created as if it were an urban carpet, a pattern to give it more meaning, to embrace and design all the functional requirements of the place, using mainly two types of material: architectural concrete and natural stone.
Apart from a complete remodelling of the vegetation, conservation of the historic double row of trees along the waterfront was the element that became the other key feature of the project.
A team of landscape designers, agronomists and skilled technicians worked together to measure the conditions of the local environment, evaluate the most innovative systems to preserve the existing trees and identify the most suitable trees to be introduced. The landscape designers and design engineers working on the project found themselves facing the same environmental challenges due to the high levels of salt in the area and the severe weather conditions during the winter. This is why, during the executive phase, the Works Direction decided to opt for a durable installation system that would stand up to the freeze-thaw cycles, de-icing salts and sea water and found that the MAPESTONE and MAPEI COLOR PAVING® systems suited their needs perfectly.
MAPEI SOLUTIONS FOR THE PAVING ALONG THE WATERFRONT
The paving is made up of areas of grey and light-coloured stone to create an irregular chessboard pattern along the pavements on the north side and all the piazzas included in the project, to become the focal points of the flows of traffic and pedestrians, while the cycle lane and the pavements on the south side are made from architectural concrete with an exposed aggregate finish. Both types of paving are open to vehicle traffic and sit on a reinforced concrete, load-bearing substrate.
MAINTENANCE REDUCED TO A MINIMUM WITH DURABLE STONE PAVING
The stone paving for the piazzas and the pavements on the north side are made from two types of material, Yellow Istrian stone with a bush-hammer finish and Piasentina stone with a bush-hammer or flamed surface finish. Mapei engineers proposed using the MAPESTONE System, specifically developed for installing stone paving in urban settings at a lower cost but with a host of advantages. In fact, the MAPESTONE system includes products from exposure class XF4 and complies with the requirements of UNI 11714-1:2018 and EN 206-1 standards, thereby guaranteeing the durability of the paving. Stone road surfaces installed using this system are resistant to freeze-thaw cycles, de-icing salts and rain, while the mortars are durable and they maintain their properties over the years, which means it takes a number of years before the paving requires any maintenance work. They also have the capacity to withstand mechanical stresses caused by the passage of vehicles, including heavy goods vehicles, and dangerous hollows caused by structural failure do not occur on the surface.
In the case of the Trieste waterfront, to install the paving stones, which on average were around 5 cm thick, the product used was MAPESTONE TFB CUBE pre-mixed mortar, while the joints (5 mm wide on average) were grouted with MAPESTONE PFS2, a pre-mixed mortar for grouting architectural paved surfaces made from small blocks/setts, smolleri bricks, cobblestones, slabs or blocks.
For the pavements along the south side and the cycle track with an exposed aggregate finish, Mapei engineers proposed using MAPEI COLOR PAVING®, a system that allows you to design and create bespoke concrete paving according to expected loads and stresses. In the case of the Trieste waterfront in Lignano, using this system meant that the mix and aggregates used to create the surface finish could be personalised: for the pavement along the south side the colour chosen was sand, to create the desired effect of imitating the sandy beach, while grey and red were chosen for the cycle lane and all the other areas. Also, the particle sizes of the exposed aggregates and the mix of colours of the aggregates were varied slightly in different areas, which highlighted the exposed areas and the areas of paving with different functions even more.





.jpg?sfvrsn=4ffff775_8)








.jpg?sfvrsn=5bfff775_6)



.jpg?sfvrsn=65fff775_6)
.jpg?sfvrsn=4cfff775_6)
.jpg?sfvrsn=4dfff775_10)
.jpg?sfvrsn=4afff775_6)



.jpg?sfvrsn=58fff775_6)

