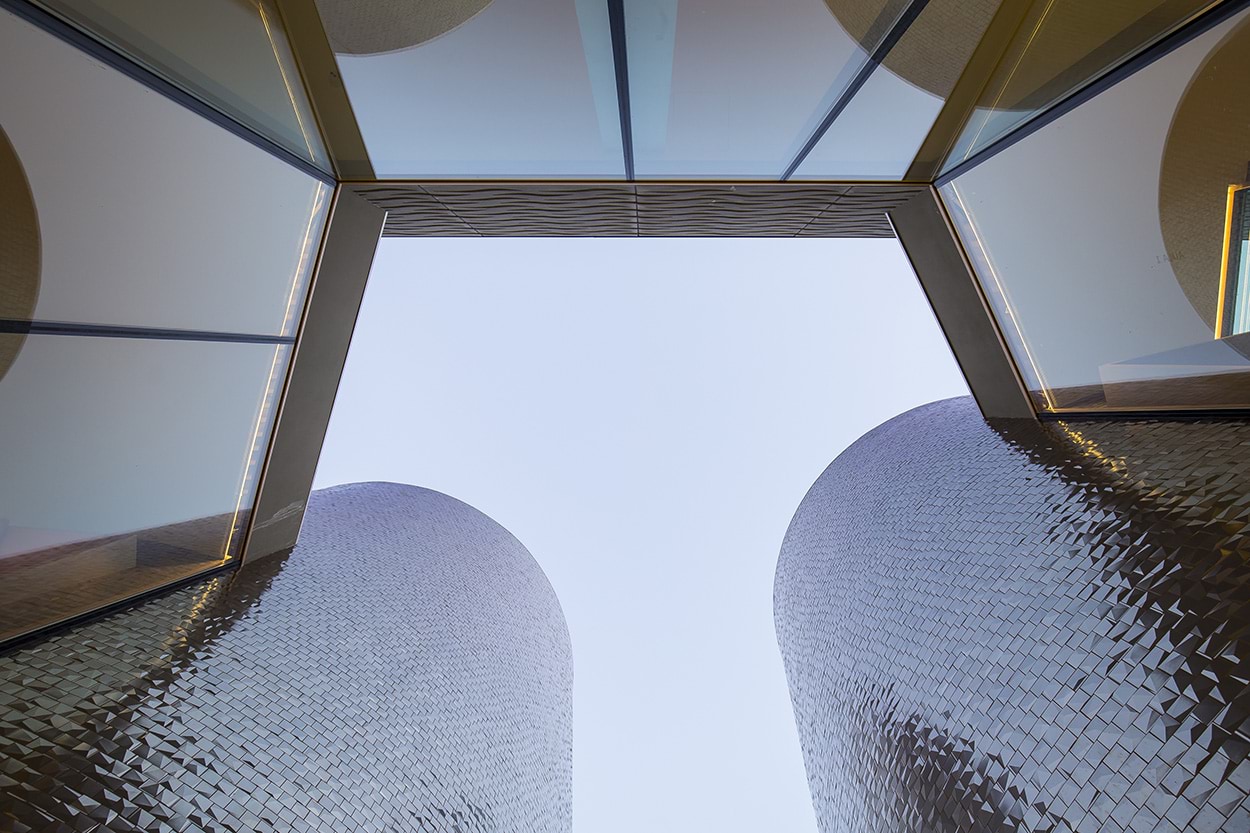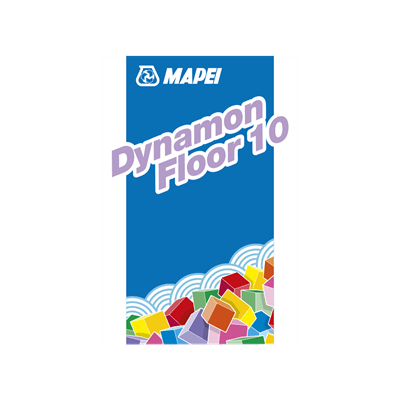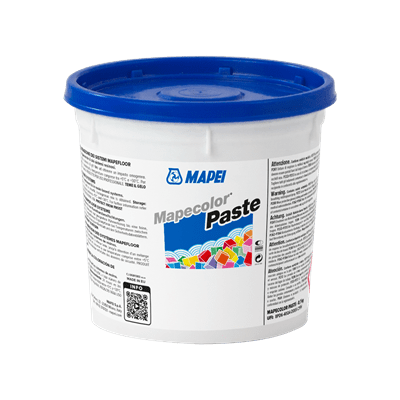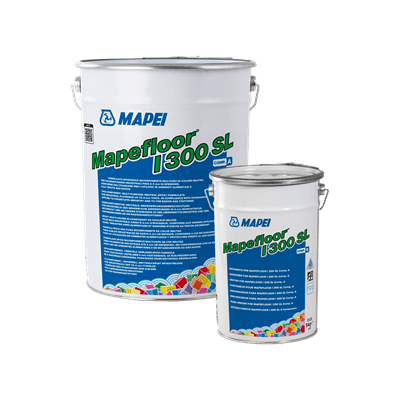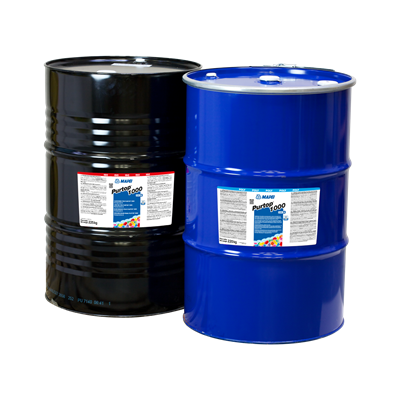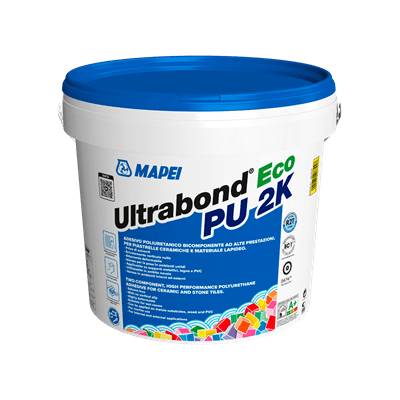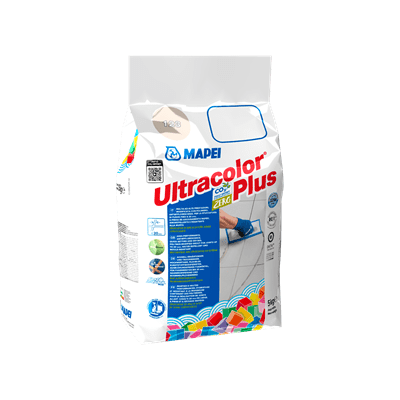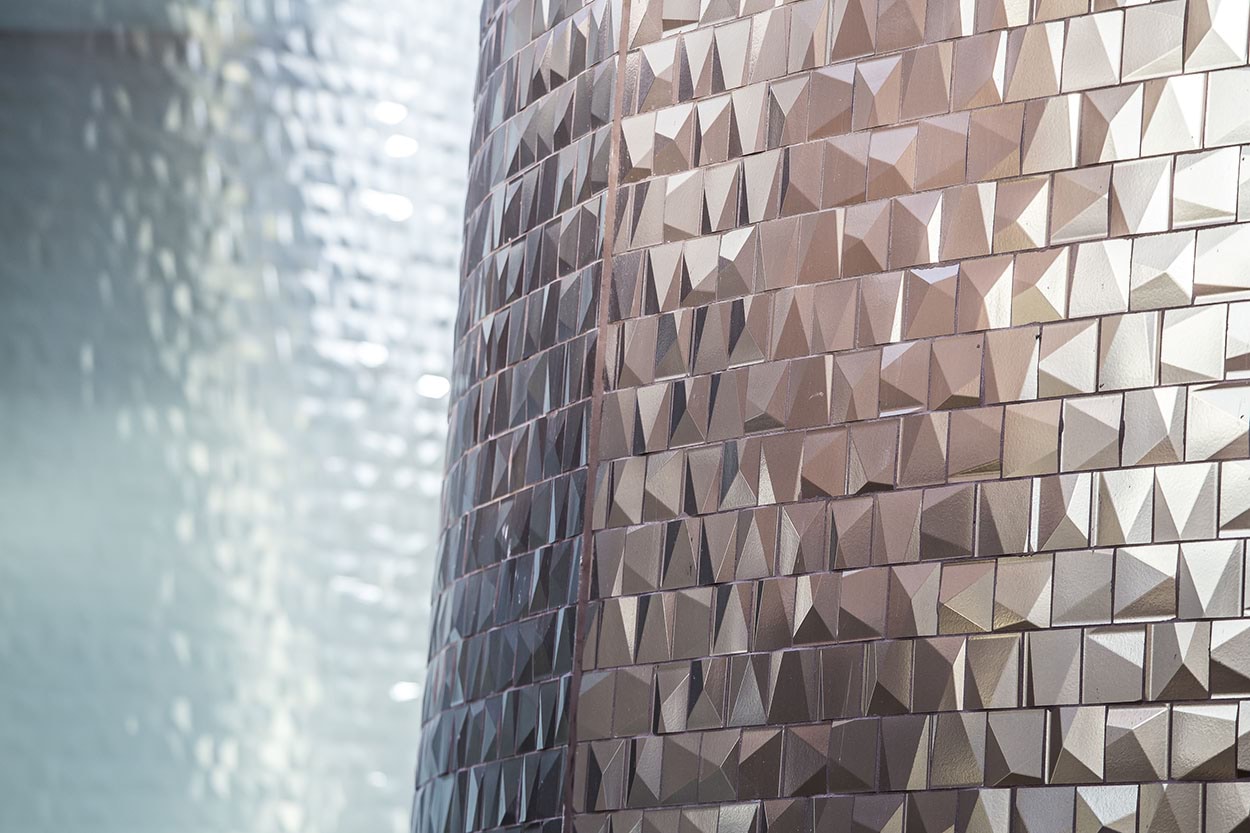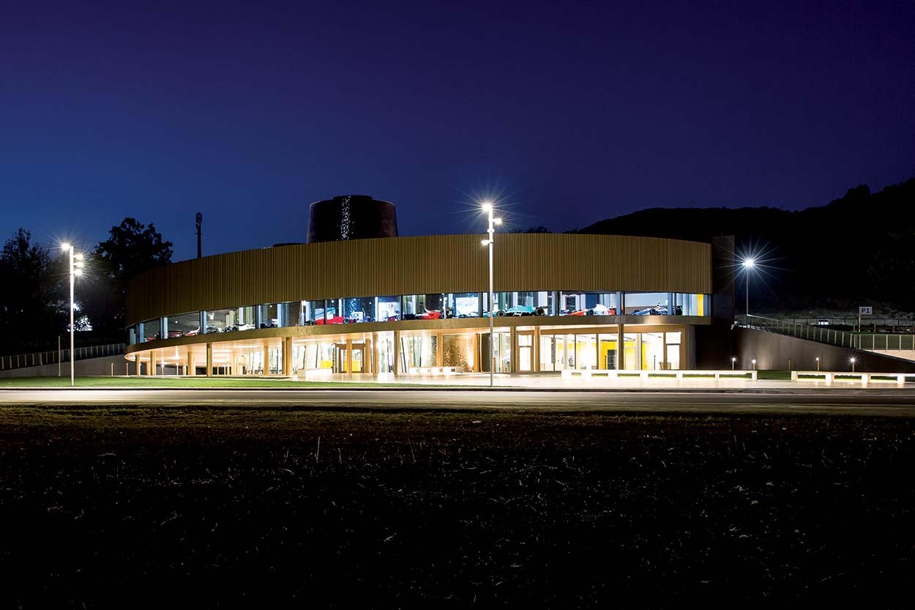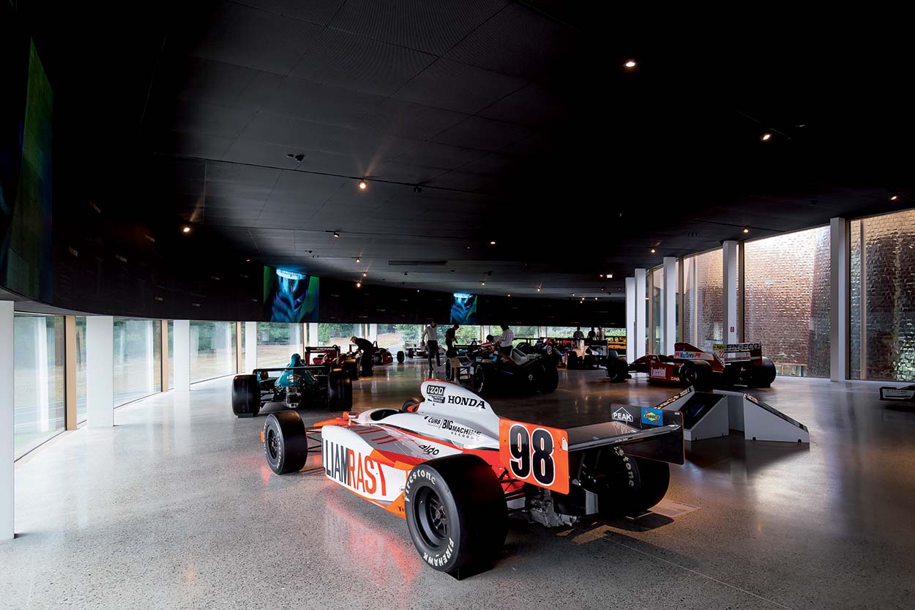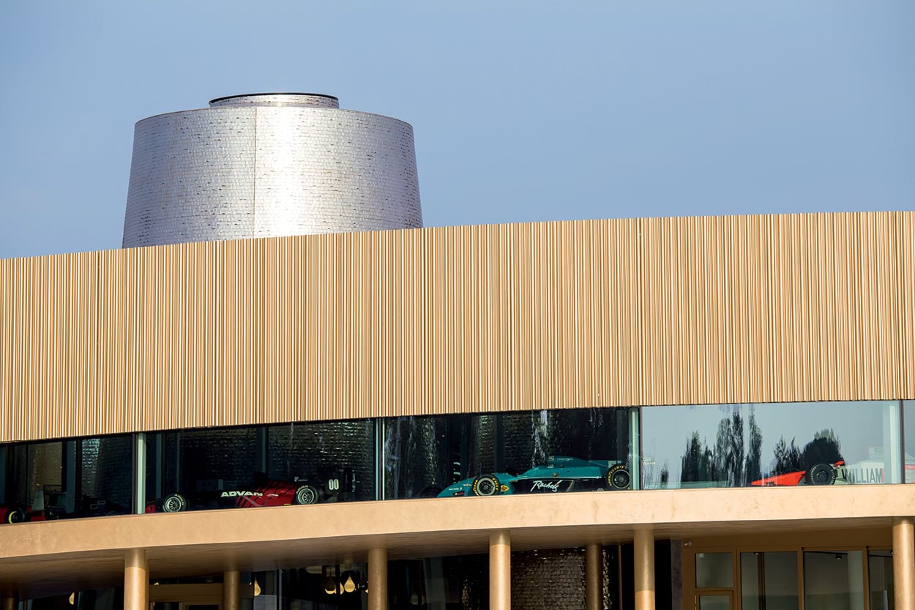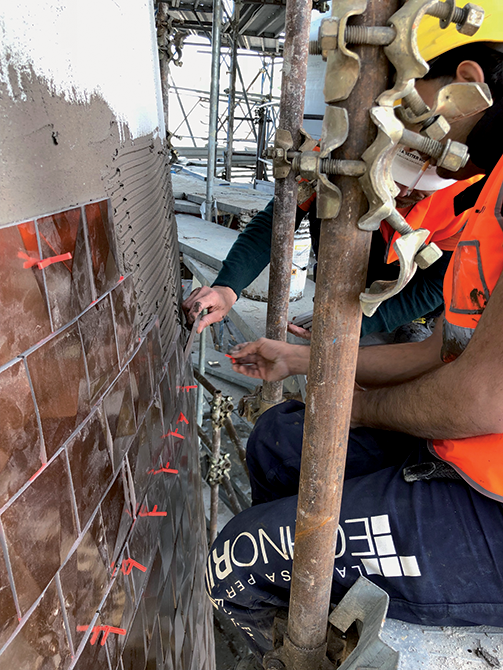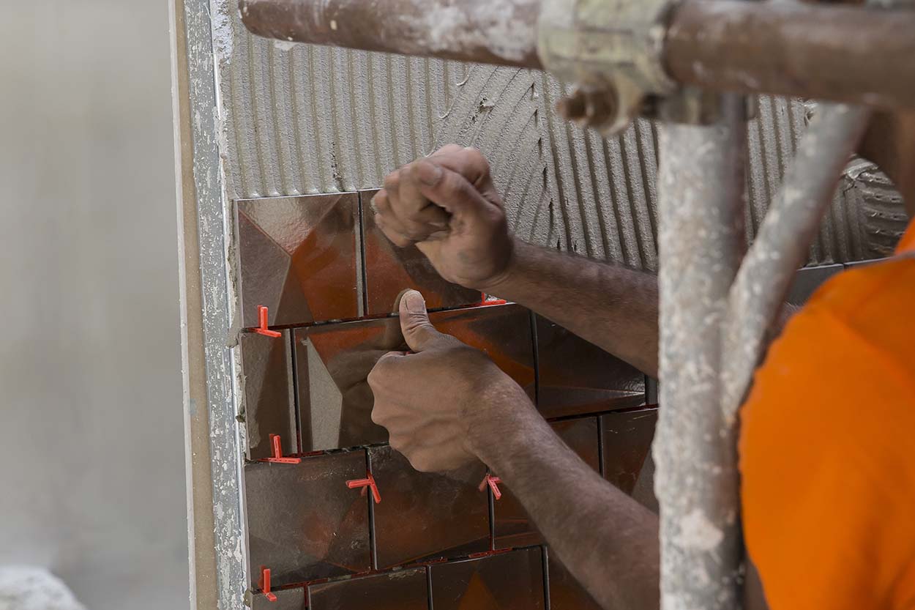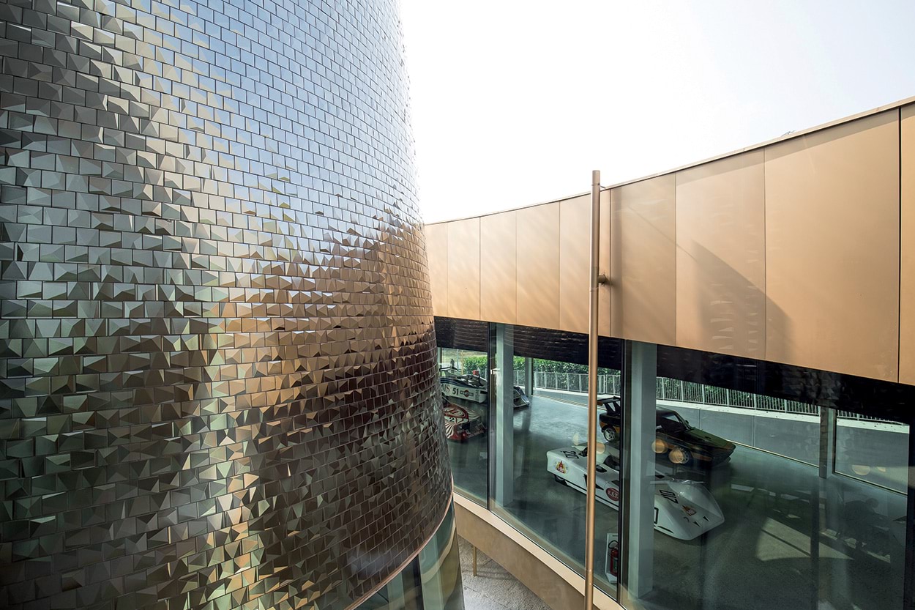
The Dallara Academy in Varano de’ Melegari (Italy)
Motor Valley, the Italian hub in the Emilia-Romagna Region that encompasses the most important car, motorcycle and engine manufacturers of the Region, now boasts a prestigious new building: the Dallara Academy, the structure that won the prestigious Best Future Building category at the ABB Leaf Awards in London in 2017.
Mapei supplied branded solutions for the interior, with the best mix design possible for the concrete and various epoxy systems from the MAPEFLOOR SYSTEM range.
The evocative 3D tiles used for the exterior were installed, grouted and sealed thanks to the use of Mapei solutions for ceramic: ULTRABOND ECO PU 2K, KERABOND, ISOLASTIC, ULTRACOLOR PLUS and MAPESIL LM. And before installing the tiles, the roof was waterproofed with pure polyurea from the PURTOP line.
The complex encloses an exhibition area and an educational and training centre to help convey the knowledge and passion for engineering in racing cars.
Inaugurated in the autumn of last year, the Dallara Academy is right next to the historic headquarters of Dallara Automobili in Varano de’ Melegari (central Italy), which has been building racing cars since 1972. The structure has an audacious design, just the sort of look the founder and President of the company, Gian Paolo Dallara, had been aiming for: a research centre and a design centre, as well as a place for enjoyment and exhibitions. And it was thanks to the innovative nature of its design that led to the Dallara Academy winning the 2017 “Best Future Building of the Year – Under Construction” at the ABB Leaf Awards in London, a competition that acknowledges the designs chosen as a point of reference in architecture.
A MULTI-FUNCTIONAL STRUCTURE
The actual building of the Dallara Academy extends over two levels, connected together by a curvilinear ramp providing access for visitors to walk in. On the ground floor you can find reception spaces for visitors and laboratories for local schools, while the first floor is the home of an area dedicated to graduate training courses and the auditorium. From a volumetric point of view, the structure is a collection of intertwined, primary geometric figures made up of cones, trapezoids and parallelepipeds, where the different volumes create connection points or develop into open spaces dedicated to the general public. A great deal of importance was also given to the various materials used to identify the different areas, from local natural stone to brass trims, finishing with a three-dimensional ceramic covering for the three cones.
Display ramp. The display ramp, which is open to visitors, features the cars that have played such an important part in the history of Dallara Automobili. You pass from the Miura to the X1/9, from the Sport models built in collaboration with Lancia to the IndyCars that race in the Unites States, from prototypes for Le Mans right up to cars designed for the Formula 3 and Formula E championships, to arrive at the latest model, the “Dallara Stradale”.
Teaching laboratories. An area on the ground floor is dedicated entirely to the Training Workshops, designed for students from local middle and secondary schools, where they can experiment for themselves the laws of physics applied to the design and development of cars. Based on a philosophy of “edutainment”, or learning while having fun, the aim of the laboratories is to directly involve youngsters in activities inspired by the three main activities of the Dallara company: the design and production of composite materials, aerodynamics and vehicle dynamics.
University area. On the upper floor, the Academy has reserved an area dedicated to graduate level studies. This is where they hold the second year of the MUNER (Motorvehicle University of Emilia-Romagna) degree course in “Racing Car Design”, a partnership so strongly desired by the Emilia-Romagna Regional Council between local universities and the ten historic engine manufacturers from what is known as “Motor Valley”: HPE, Dallara, Ferrari, Lamborghini, Pagani, Magneti Marelli, Haas, Toro Rosso, Maserati and Ducati.
Auditorium. Inside the Dallara Academy there is also a 350-seat space designed to host conferences, meetings, presentations and team-building activities. The structure also has a bookshop and a cafeteria for its guests.
HIGH TECHNOLOGY INTERVENTION
Mapei Technical Services took part in the site work, initially by carrying out a series of surveys, and then by working alongside the contractors to help them choose the suitable products.
Installation of ceramic coverings on the sloping roof. To waterproof the roofs of the three structures, PURTOP 1000 two-component, pure polyurea-based membrane was applied by spray with a bi-mixer pump. Before applying it, the surface was treated with PRIMER SN epoxy primer, which was then broadcast while still wet with QUARTZ 0.5 quartz sand. Special three-dimensional tiles (10x10 cm) were used to cover the roof, which were bonded in place with ULTRABOND ECO PU 2K two-component, solvent-free, high-performance, slip-resistant polyurethane adhesive with very low emission of volatile organic compounds (VOC). The joints were then filled with ULTRACOLOR PLUS grouts. Expansion joints were created in the covering at a pitch of 3x3 m and sealed with MAPESIL LM neutral mould-resistant silicone sealant.
Installation of ceramic covering on the façades. To install the three-dimensional tiles on the façades, Mapei Technical Services proposed a high-performance adhesive system made up of KERABOND powdered cementitious adhesive mixed with ISOLASTIC latex instead of water to improve its elasticity and characteristics.
The joints were then grouted with ULTRACOLOR PLUS mortar and the expansion joints were sealed with MAPESIL LM.
Internal floorings. Mapei systems were also used to prepare 2,000 m2 of concrete floors inside the Academy and the mix used included DYNAMON FLOOR 10, an acrylic-based, super-plasticising admixture. The surface was then consolidated with MAPECOAT I 600 W, two-component, transparent epoxy primer in water dispersion.
For the floors in the bathrooms, the MAPEFLOOR SYSTEM 51 was chosen (average thickness 3 mm), a multi-layered epoxy system used to form water vapour-permeable floors which are moderately resistant to chemical products, frequent cleaning operations and wear and impermeable to oil and aggressive substances. Floorings made using MAPEFLOOR SYSTEM 51 also have an attractive finish. Before applying the coating, the substrate was mechanically prepared to ensure a perfect bond with the coating. After applying, by scratching, MAPEFLOOR I 500 W epoxy formulate, the surface was fully broadcast with QUARTZ 0.5 while still wet. The following day, the surface was lightly sanded in order to eliminate the quartz sand that was not perfectly bonded. The work was completed by applying another scratch coat of MAPEFLOOR I 500 W.
For the stairs, on the other hand, the preferred solution was MAPEFLOOR SYSTEM 32, a multi-layered epoxy system used to make 3.0-3.5 mm thick coatings on floors that are highly resistant to chemical products, frequent cleaning operations and aggressive substances. After the mechanical preparation of the surface, it was treated with PRIMER SN, two-component, pre-fillerized epoxy primer, prepared by adding about 20% by weight of QUARTZ 0.5. While the surface was still wet, it was fully broadcast with QUARTZ 0.5.
After the removal of the excess quartz by vacuum cleaner followed by a light sanding of the surface and a subsequent removal of the produced dust, MAPEFLOOR I 300 SL, two-component, neutral-coloured, multi-purpose formulate, was applied with a straight steel trowel. The product was coloured on site by using MAPECOLOR PASTE. While the surface was still wet, it was fully broadcast with QUARTZ 0.5. The following day, the excess quartz sand was removed with a vacuum cleaner, the surface was sanded again and all traces of dust were again removed. A final coat of MAPEFLOOR I 300 SL was applied, again using a straight steel trowel.





