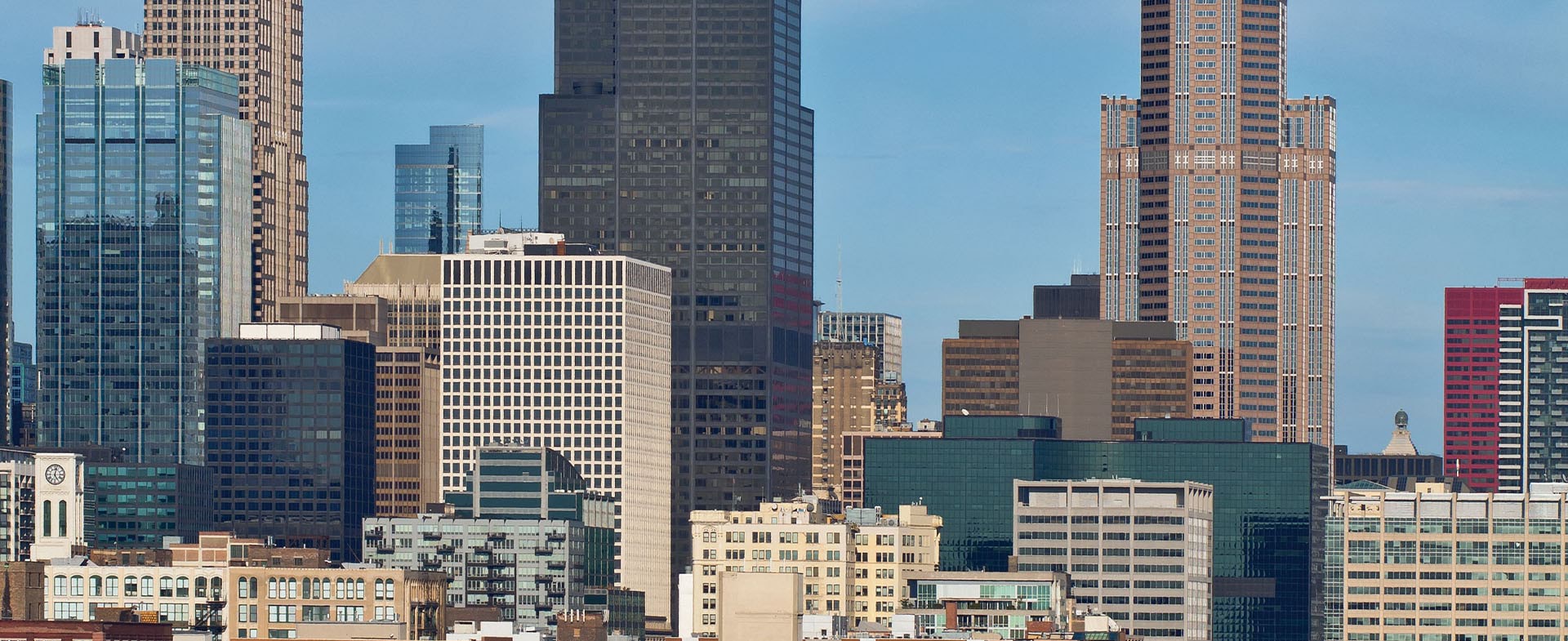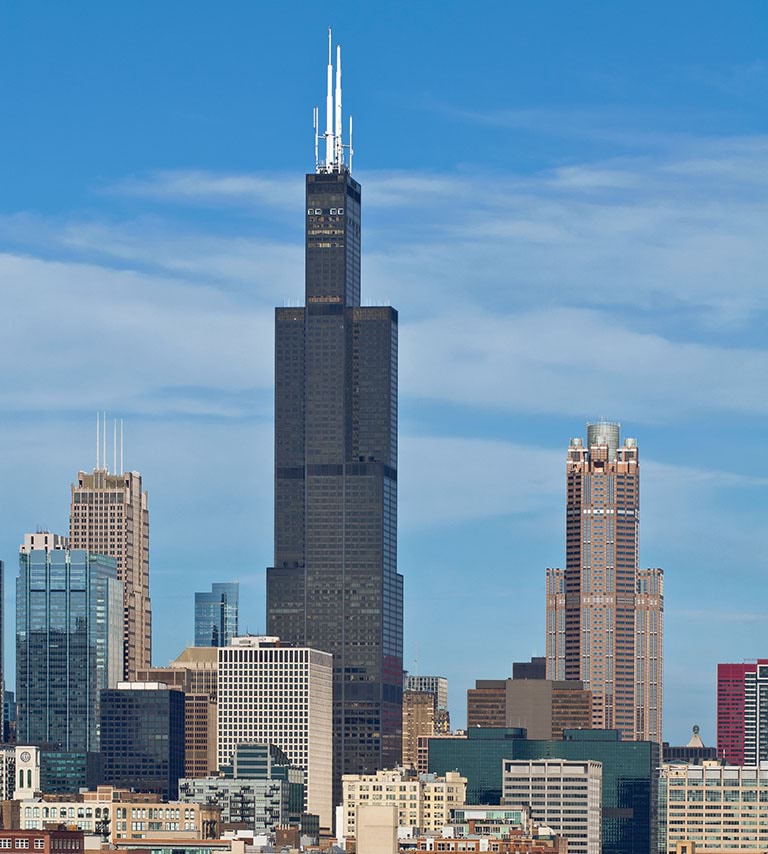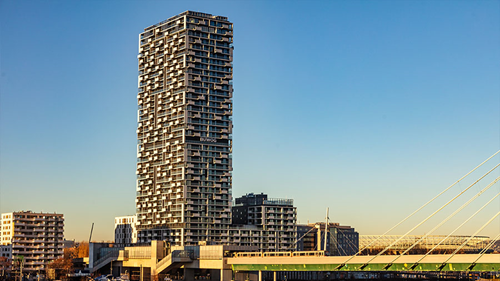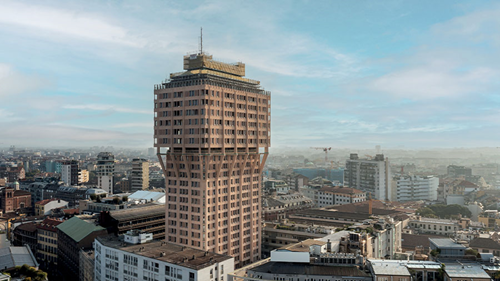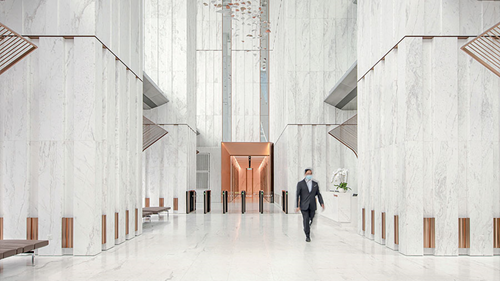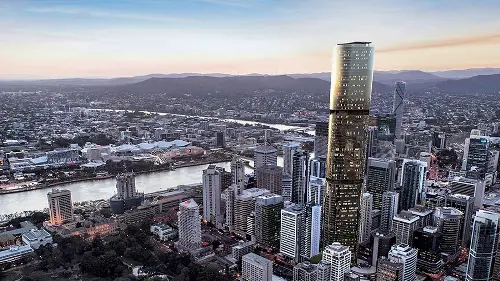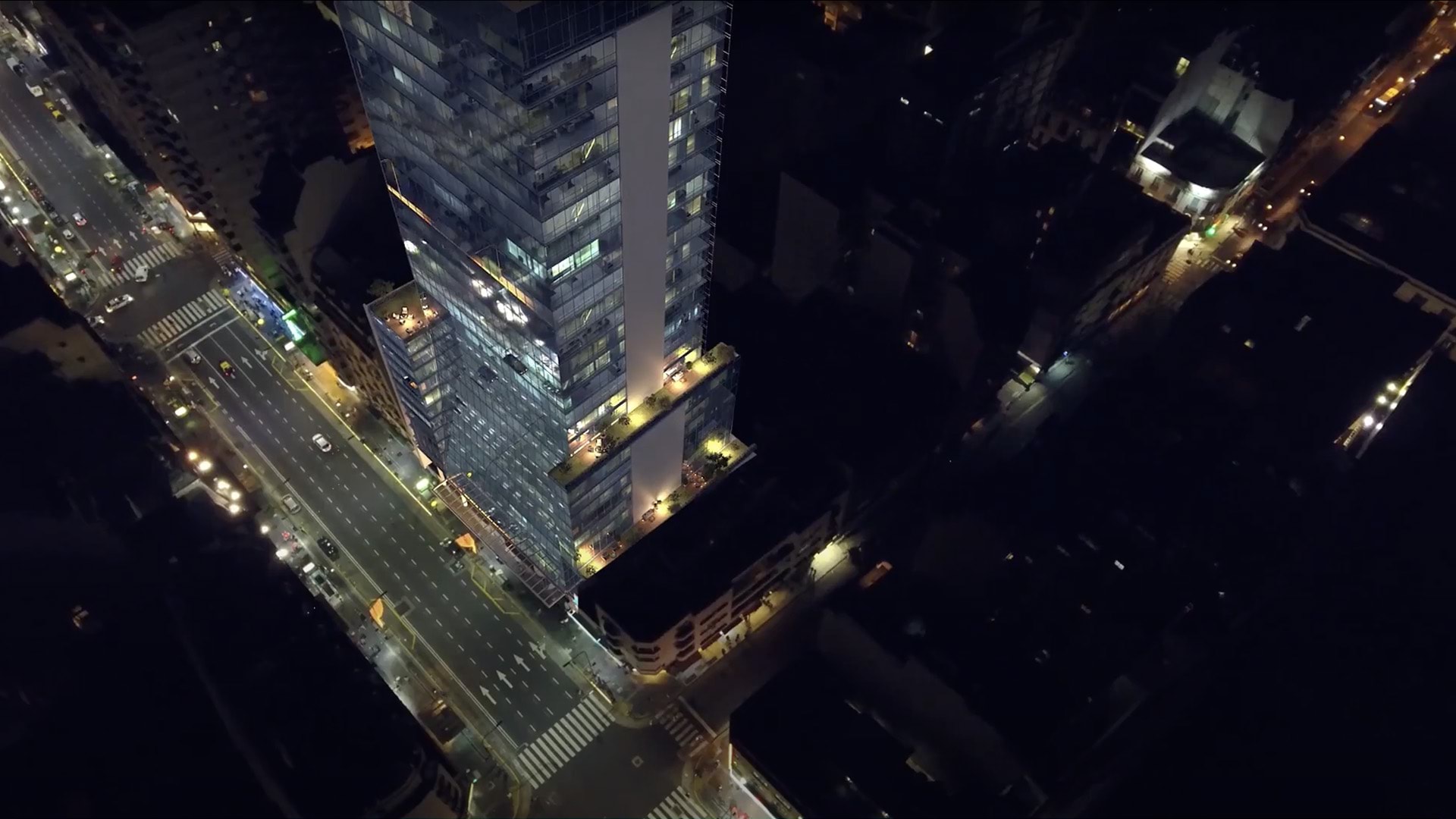Interviewee
Dario Trabucco
Associate Professor at IUAV University of Venice
Dario Trabucco, Professor at IUAV University of Venice, talks about cutting-edge trends and problems tied to changes in function of skyscrapers
Let’s talk about tall buildings, a topic that is garnering growing interest at design level, but also amongst the public. Why do we choose to construct this type of building when carrying out urban regeneration projects?
There are two main reasons: one of these is to create a so-called landmark, a symbol for that specific development or the entire city. The other is a more local reason: the possibility of developing a restricted area of land where all the functions necessary for that area are concentrated, giving back to the city green spaces or places where people can come together. For example, in the Park Associati project in Via Pola in Milan a low building will be replaced by a tower. This skyscraper will represent a symbol of the area’s redevelopment and will make it possible to free up areas of land for a public park. From a public opinion perspective there has been an enormous change in the last few years: in the redevelopment of the Porta Romana hub in Milan it was the citizen committees themselves which had been consulted during the initial design phase of the project that asked for taller buildings to be constructed, because this would have allowed areas at street level to be freed up for public use, parks and green spaces. And this is
a significant change. In a certain sense, skyscrapers have modified the perception of public opinion when it comes to vertical developments, which are no longer seen as monstrosities: their positive aspects can also be appreciated.
"Skyscrapers have modified the perception of public opinion: they are no longer seen as monstrosities, their positive aspects can also be appreciated."
What cutting-edge construction and cladding technologies are currently in use?
Over the last several decades more complex cladding has been developed, different to the transparent glass surfaces that characterised most skyscrapers up until 2000. Different types of cladding are being used with less transparent surfaces, or sometimes covered with vegetation, but always with a different relationship with respect to a classic curtain wall. Walls are becoming increasingly larger: this is the first trend.
Another trend now is wooden buildings: the cladding is no longer made up of glass surfaces but of large panels, sometimes in wood but in all cases a rigid material, that can also act as a windbreak in structures with a wooden frame or with a mixed frame in steel or concrete and wood. The shell, therefore, is heavier and often opaquer. And lastly, following the fi res that broke out in several skyscrapers in Milan, London and Dubai, more attention is also being paid to the issue of fire and the resistance of façades in the event of fire breaking out inside a building and the way it propagates along the façade. Different materials are adopted and non-combustible elements are used that can prevent or make it as difficult as possible that there is a repetition of these fires.
Let’s talk about the design of interiors and the liveability of spaces. What topics are being worked on to improve the wellbeing of those who inhabit these environments?
In office buildings the main topic has become absolute flexibility: fully flexible spaces are being designed in which there is no longer the traditional workspace with each employee assigned their own desk. There are now offices that look more like airport lounges with large surfaces dedicated to informal meetings, conference calls or other activities. This is due to the need to bringpeople back into the office following the pandemic: many international companies are still at 40/45% compared with pre-pandemic occupation. We need different buildings to those of the past and this has an effect, for example, on the need for lifts: if previously we needed a building for 10,000 people and now there are only 5,000, vertical transport use is considerably lower. This change is significant, and the same can be said for air-conditioning systems, whose loads can vary considerably according to how many people occupy the building.
"In office buildings the main topic has become absolute flexibility"
And for residential buildings, what topics are you working on for their interiors?
Up until 30-40 years ago tall residential buildings were almost non-existent, whereas now they are taking up a significant portion of the market. From a design perspective we are looking to create open spaces and this, too, is a result of the restrictions due to Covid-19. Almost all skyscrapers now overlook the outside and have terraces, with more extensive open spaces.
So, the conversion and renovation of tall buildings has become a more common topic. What are the challenges with this kind of work?
The challenges are mainly due to the height between each floor, in that
modern office spaces need much higher floors compared with offices of the seventies and eighties, and from this the need to convert t
hese buildings for other functions, such as hotels or apartments. In my opinion the biggest problems will be with really big buildings. For example, the Sears Tower in Chicago, which used to be the tallest skyscraper in the world, once it is no longer competitive on the market it will be a problem: you can’t convert it into either apartments or hotels because of the sheer size of the floors. We will have to tackle the problem of demolishing these buildings, with a site that would last years, and having to support high levels of noise and dust in the city. Again, on the subject of reconverting offices to apartments or hotels, from a cladding perspective there could be problems with their excessive transparency,which would be difficult to adapt to the needs of apartments or hotels, such as privacy. In such cases blinds or different curtain walls can be employed. In the case of Torre Galfa in Milan there was a conservation problem: the desire to maintain a building’s form and appearance. In other countries, on the other hand, there seems to be no problem in completely changing a cladding system and even “betraying” what used to be the identity of the building. Last year we carried out some work on the Chicago Tribune Tower, a landmark of Chicago, which was converted into a building for residential use with a well though-out intervention.
How sustainable can the construction of a skyscraper be and how can it contribute to the sustainability of the city in which it is located?
This question encompasses a number of different issues. There is the issue of how to reuse the existing structure because we always need to ask ourselves whether it should be demolished or whether it could be reintegrated into a different building structure, saving part of it.
Then there is the larger issue of wood which is, however, maybe more of a fashion statement than a real answer, because wood is probably more suitable for building small family homes than large buildings. Often this race to go higher has led to buildings having an architectural feature on the top: an enormous waste of materials. The new sustainable design tools being introduced in most European countries will impose limits on CO2/m2 and will limit excessive heights, leading to opting for simpler solutions and recycled materials. So, the primary topics are how to reuse existing structures and the need to construct as little as possible and as simply as possible.
"We always need to ask ourselves whether it should be demolished or whether it could be reintegrated into a different building structure, saving part of it."
Born in Venice in 1980, he graduated in architecture in 2004. He became a PhD in Building Technology in March 2009 after doing research periods at the Illinois Institute of Technology in Chicago and in Belleville, Paris. From October 2012 he is a tenured researcher in Building Technology at the IUAV University of Architecture in Venice. From March 2013 to February 2014, he was a visiting researcher at the Council on Tall Buildings and the Urban Habitat/Illinois Institute of Technology in Chicago. He became Associate Professor at the IUAV University of Venice in July 2018.
