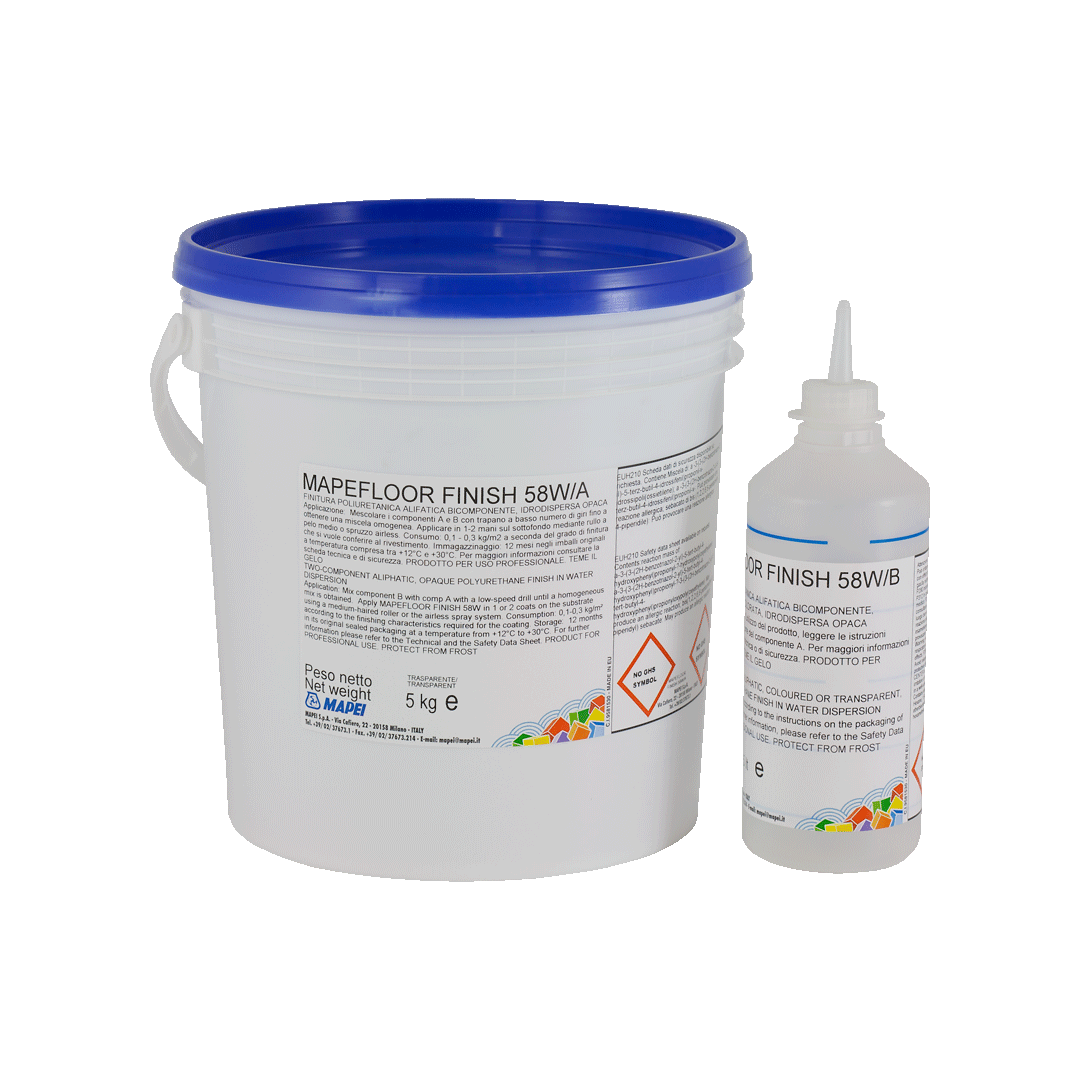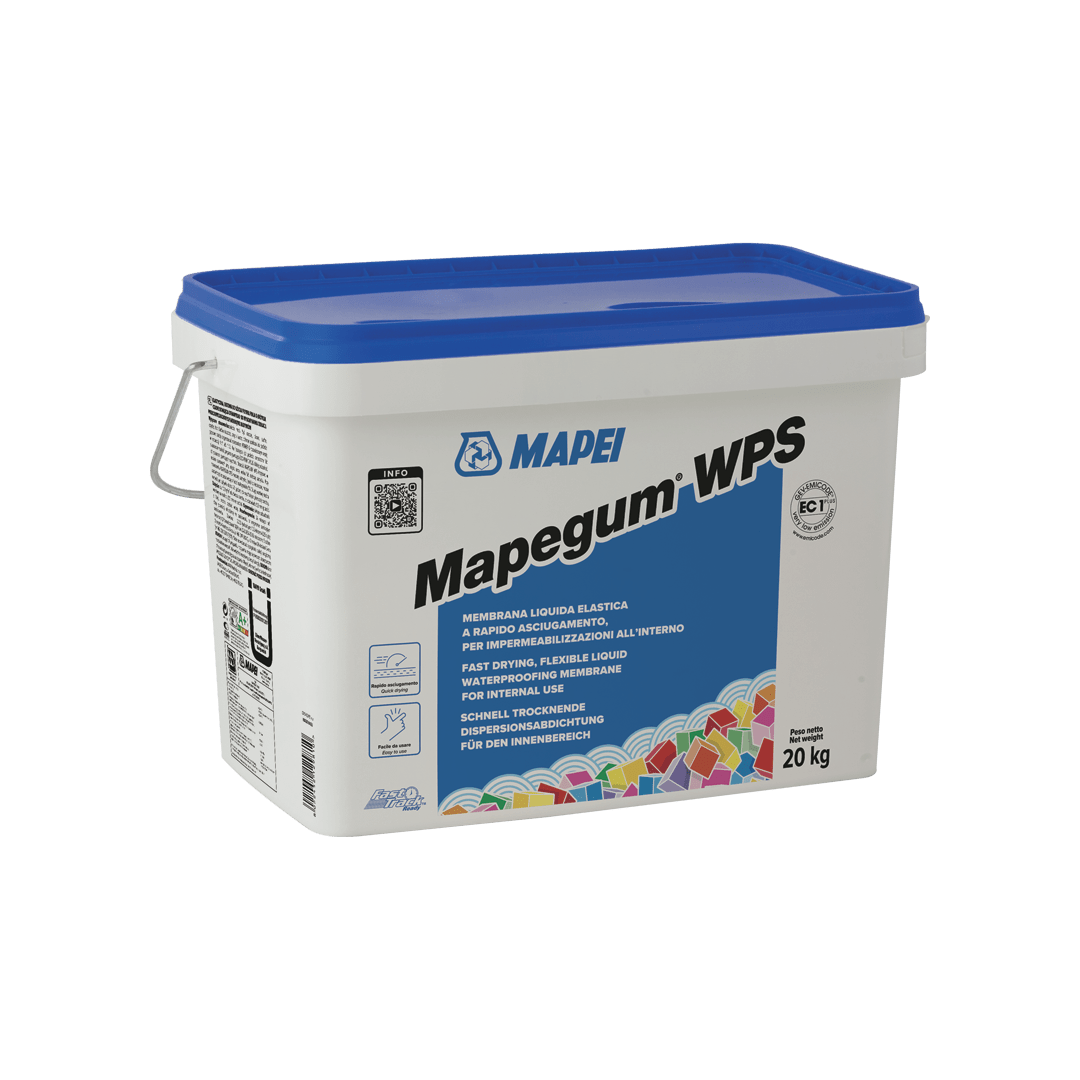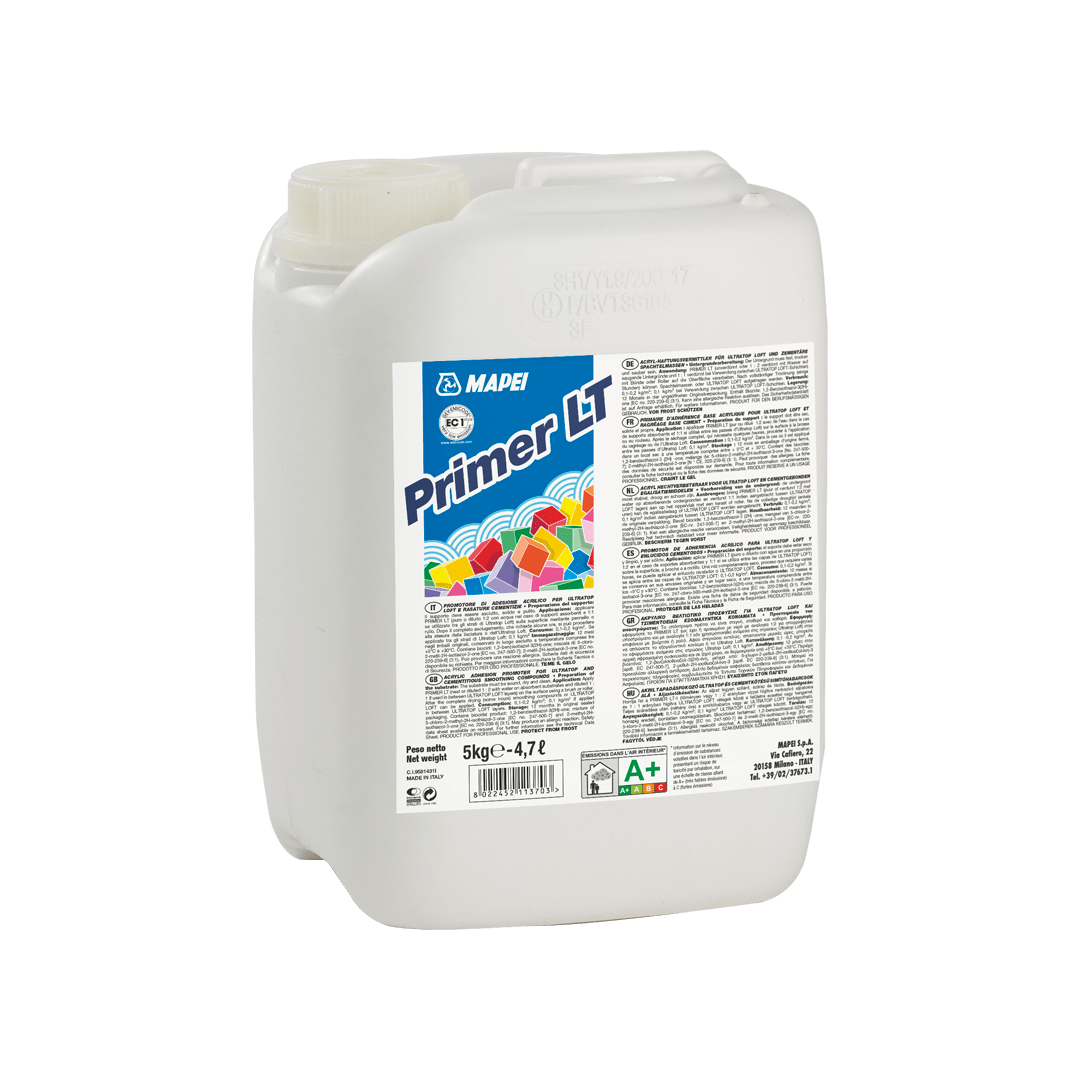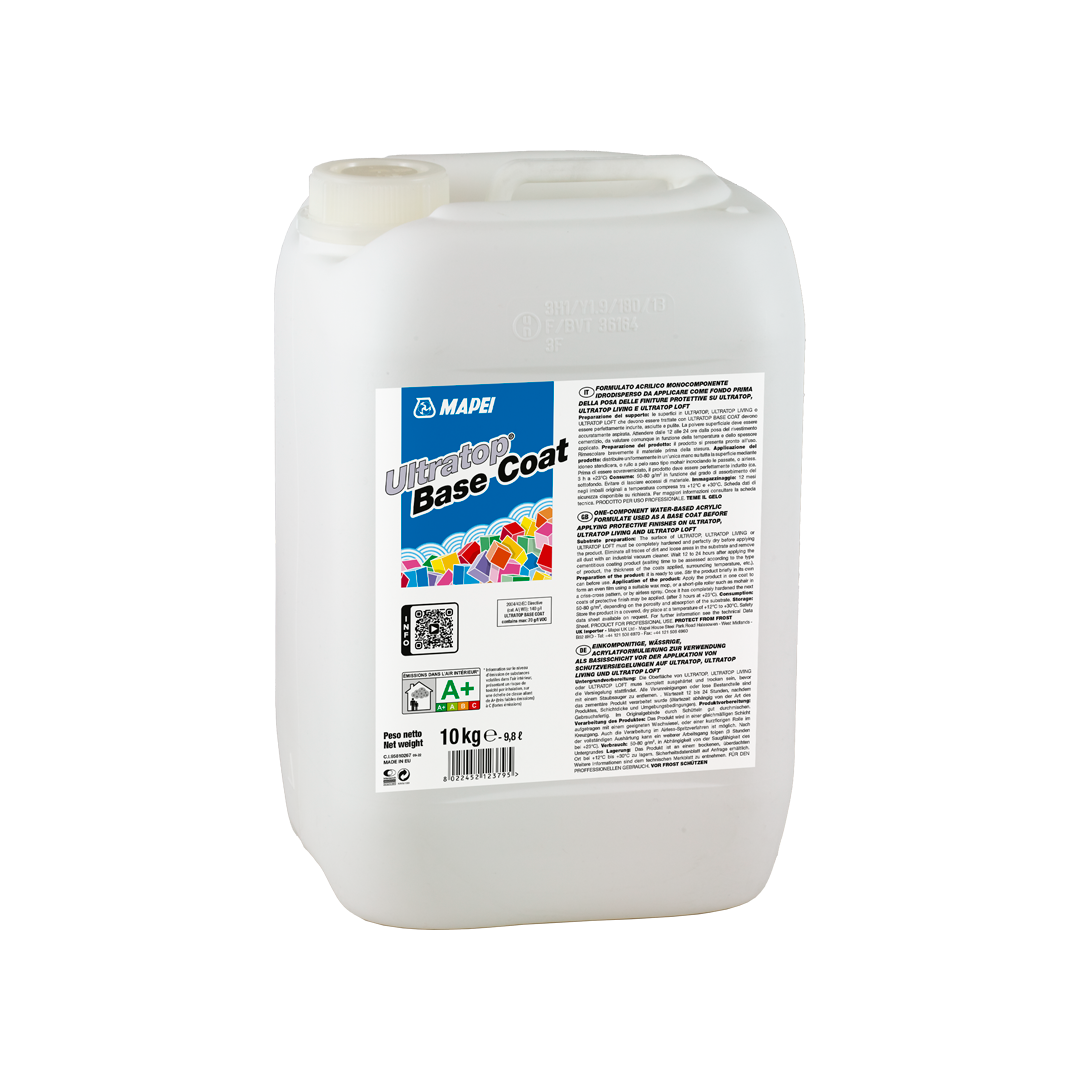

Projects
/
6/5/2024
Substance, colours and lines in the sloping apartment
The Sluishuis residential complex stands out for its irregular volumes. Cementitious coverings were chosen for the internal stairs that turn into seating to watch films or entertain guests
The Sluishuis residential complex in Amsterdam is a sustainable and energy-efficient building with irregular volumes and 442 apartments. In one of the apartments ULTRATOP LOFT, a cementitious system, was chosen for the internal stairs and walls. The system offers a versatile and highly aesthetic solution for both floors and walls, ensuring a unique, modern, and textured effect.
Rising over the waters of Lake IJmeer, in the IJburg district in Amsterdam, there is a new residential complex that stupefies anyone who looks at it, whatever observation point they view it from.
The Sluishuis, or “floodgate house” in Dutch, stands out in particular for its irregular volumes, which are different on each side. If from the side overlooking the lake they only come together in the upper part, leaving the lower part accessible from the water, from the opposite side the volumes decrease in size as they get higher up, giving the impression of a “climbable” building. And, in effect, various flights of stairs allow visitors and the inhabitants to climb to the roof to take in a panoramic view of the internal courtyard and the lake. It is also possible to walk around the building along walkways surrounded by water to access private moorings and floating homes.
Apart from the originality of its forms, the architectural design, by Barcode Architects and Bjarke Ingels Group and completed in 2022, stands out in particular for the continuous dialogue between the natural landscape and the work of mankind, and encourages interactions between the residents of the building and other residents of Amsterdam, who may also make use of this modern construction and the area around it.
But also because of its sustainability: the designers have made sure the building is highly energy efficient, paying particular attention to the heating and lighting systems powered by 2200 m3 of solar panels, as well as using recycled rainwater and including a number of gardens located in various parts of the complex.

The Sluishuis complex was designed by Barcode Architects and Bjarke Ingels Group and completed in 2022. It stands out for its irregular volumes and the continuous dialogue between the natural landscape and the work of mankind.
An apartment with an exclusive design
The Sluishuis has 442 apartments of various sizes and with different characteristics, to meet the housing needs of different types of homeowners and tenants. They are all accessible from the internal courtyard and have a wonderful view of the lake, as well as an abundance of natural sunlight.
The apartments in the lower part of the section overlooking the lake, at the height of the “cut” corner, have a particular configuration: in correspondence with the sloping wall there are large windows with a view of the lake and the boats crossing the lake, giving almost a feeling of being suspended over the water.
One such example is an apartment with an exclusive design, with interiors designed by the Azita Saîn and Studio Königshausen design studios, inspired by the forms, materials and colours of the Sluishuis.
The heart of the apartment is the lounge which uses the inclination of the wall to create an elegant flight of stairs which embellishes the environment and, at the same time, has a practical function. The stairs are interrupted in the central section by the window that enables the exterior to “dialogue” with the interior and acts as a “moving picture”. There are extra places on the flight of stairs which are used to watch films or entertain guests in the evening, but it also serves as a display corner thanks to various decorative elements embellishing the space, such as wooden trunks that can be used to store objects or as seats.

The surfaces of the stairs in one of the apartments of the Sluishuis complex, were coated with ULTRATOP LOFT, a system made up of trowellable, cementitious pastes.
To guarantee high aesthetic impact of the surfaces of the stairs it was decided to apply ULTRATOP LOFT, a system made up of trowellable, cementitious pastes ideal for creating decorative features in internal environments with a marked materic effect. This is a particularly versatile system which, thanks to the limited thickness applied and the possibility of obtaining an extensive range of colours, gives designers and architects creative freedom to create truly unique coatings. In this case, the light shade of the ULTRATOP LOFT pastes was chosen to recall the colour of the external aluminium façades and the mortars were applied to achieve a smooth effect.
The first step of the work was to apply MAPEGUM WPS elastic membrane along the joints in the stairs. The next step was to apply ULTRATOP LOFT F one-component, coarse-textured cementitious paste on the primerized substrates. The hardened surfaces were then sanded, all the dust was removed and then treated with PRIMER LT acrylic resin-based primer so that the following layer of ULTRATOP LOFT W one-component, fine-textured cementitious paste would adhere more firmly.
Apart from for the stairs, ULTRATOP LOFT was also applied on some of the walls in the bathroom to ensure this area of the apartment would have the same textured, modern and sober materic effect. In this case the substrates were treated with PRIMER LT.
ULTRATOP LOFT F and ULTRATOP LOFT W were then applied with a layer of PRIMER LT between the two coats, again after sanding the surface.
On both the stairs and the walls a coat of ULTRATOP BASE COAT was applied to even out absorption, followed by a coat of MAPEFLOOR FINISH 58 W polyurethane finish to protect the surfaces against wear and scratches.

On both the stairs and the walls a coat of ULTRATOP BASE COAT was applied to even out absorption, followed by a coat of MAPEFLOOR FINISH 58 W protective finish.
ULTRATOP for the entrance and communal areas
ULTRATOP LOFT has been developed by the Mapei Research & Development laboratories and is part of the range of cementitious coatings for exposed finish floors and walls, whose main reference product – ULTRATOP – had already been very successful thanks to the numerous benefits deriving from its use. ULTRATOP ultra rapid-hardening, self-levelling mortar enables seamless flooring with high performance properties to be created in industrial, commercial and residential environments.
Inside the Sluishuis complex, ULTRATOP was chosen for the floors in the entrance and for some of the communal areas. The product ensured that these surfaces have high resistance to abrasion as well as a high aesthetic impact.
Project information
Sluishuis residential complex, Amsterdam (The Netherlands)
Period of construction: 2021-2022
Period of the Mapei intervention: 2021
Design: Barcode Architects, Bjarke Ingels Group
Interior design: Studio Königshausen, Azita Saîn Intervention by Mapei: supplying systems and technical assistance to create cementitious coatings on walls and floors
Main contractor: Besix Nederland / Vorm
Floor and wall contractor: Overbeek vloer & wandstyling
Mapei coordinator: Diana de Jong, Mapei Nederland
Photos: N / J Studio















