
Strengthening and seismic upgrading work for Villa Alba
Strengthening and seismic upgrading work for a private villa in Northern Italy.
Strengthening and seismic upgrading work for a private villa in Northern Italy.
Villa Alba is a residential building in Piacenza (Northern Italy) with three storeys above ground level (one of which is an attic) and one below ground level. The structure of the building is made from load-bearing, “two-header”, solid brick masonry walls and lime mortar. The building was found to be pretty vulnerable from a seismic point of view, in that the existing structure was unable to guarantee a “box action” behaviour, as recommended by Italian Technical Standards for Constructions for masonry structures. Following an in-depth survey of the building itself and a study of its recent history, it was possible to identify when and how the original static arrangement of the structure had been modified over the years. The surveyors found that work had been carried out several times on Villa Alba since its construction between 1956 and 1958 and that the dimensions of the load-bearing walls had been gradually reduced, leaving the structure more vulnerable to static loads and seismic activity. It was also found that some of the building’s vertical elements (such as two small masonry pillars in the main inside walls) were overloaded. Also, the masonry was generally in good condition in the areas where there were no flues or cable and pipe chases. From the tests carried out on the structure, it emerged that the 16 cm thick skimmed, self-supporting floors did not comply with current regulations; apart from being deformable along their plane, the effect of gravitational loads had not been verified and the way they were connected to the outer walls was inadequate.
It was decided, therefore, to intervene on the structure to upgrade its overall seismic capacity, thereby enabling the client to qualify for Superbonus 110%, an Italian Government’s initiative aimed at relaunching and promoting growth in the Italian economy and, above all, a chance for the country’s heritage buildings to be upgraded and made more safe in the event of an earthquake.
The structural work described in this article, along with other more traditional work carried out on the building, has led to a reduction in the building’s seismic vulnerability and to its risk category being upgraded by three levels, according to conventional testing methods, with respect to its situation prior to carrying out the work.
STRENGTHENING THE FLOOR-SLABS AND AND PERIMETRAL WRAPPING
To upgrade the static capacity of the floor-slabs, improve the box action behaviour of the building in the event of seismic activity and, at the same time, prevent the onset of localised mode I mechanisms (overturning and out-of-plane vertical bending), the self-supporting reinforced brick floors (SAP) without structural screed were strengthened and stiffened by adding a 3 cm-thick, HPFRC structural screed made from high-performance, fibre-reinforced micro-concrete, connected to the perimeter walls with anchors made from rebar grouted into the masonry to form a floor diaphragm resistant to seismic loads.
In correspondence with each floor, a uniaxial, carbon fibre band running around the outside of the building was applied to counteract the tensile stresses in the kerb of each floor diaphragm and to counteract the onset of the mechanisms mentioned above.
To strengthen the floor-slabs, once all the various layers on the surface of the extrados of the SAP brick floor-slabs had been removed, their substrate was prepared for application of the structural screed by removing all loose material and roughening the surface with a power-scarifier to create a surface roughness of at least 5 mm. Lengths of B450C steel were then anchored in the outer walls with MAPEFIX EP 385 pure epoxy, resin-based chemical anchor.
After consolidating the substrates with PRIMER 3296, a 3 cm-thick layer of PLANITOP HPC FLOOR 46 was applied to form the structural screed.
The effectiveness of this solution was tested and validated by the University of Brescia (Northern Italy) by carrying out a series of in-situ load tests, through which it was possible to verify an absence of slip at the interface between the PLANITOP HPC FLOOR 46 structural screed and the extrados of the floor-slab and a three-fold increase in the slab’s flexural stiffness, against an increase in thickness of just 3 cm.
To form the strengthening wrapping for each floor, the first step was to remove the render from the walls. The sharp corners of the existing joists were then rounded off to a radius of 30 mm, the surfaces were levelled off and any damaged concrete was integrated with PLANITOP SMOOTH&REPAIR R4 after cleaning the surface of the exposed rebar and applying MAPEFER to prevent corrosion. The strengthening band was then formed using MAPEWRAP C UNI-AX 600 W uniaxial, high modulus, high tensile carbon fibre fabric, particularly recommended for seismic upgrading applications.
The fabric was applied using a special Mapei epoxy resin system, consisting of MAPEWRAP PRIMER 1 as a primer, MAPEWRAP 11 thixotropic epoxy putties for levelling, and MAPEWRAP 31 adhesive for impregnating and bonding.
The surface was then broadcast with dry QUARTZ 1.2 quartz sand while the resin was still wet to create a good rough surface for the skim coat. To make the strengthening system even more effective, special ties made from pieces of MAPEWRAP C FIOCCO carbon fibre cord impregnated with MAPEWRAP 21 super-fluid epoxy resin were applied transversally in correspondence with any areas where there were changes in direction, to the corners of the masonry and at every two metres along the straight parts of the strengthening band, and were anchored with MAPEFIX VE SF chemical styrene-free vinylester anchor in holes drilled into the joists.
CONFINEMENT OF MASONRY PILLARS
To strengthen the masonry pillars, which have to withstand mainly axial loads, it was decided to confine them with a continuous wrapping with MAPEWRAP C UNI-AX 300 W unidirectional, high-modulus, high-tensile carbon fibre fabric. The first step was to remove the render, round off the edges to a radius of 30 mm and then smooth over the surface with PLANITOP HDM MAXI two-component, pre-blended, high-ductile, fibre-reinforced mortar. The fabric was again applied in these areas using a special Mapei epoxy resin system. The last step was to broadcast the resin while still wet with dry QUARTZ 1.2 sand to create a good rough surface for the skim coat.
STRENGTHENING THE MASONRY
For the in-plane strengthening of the old masonry PLANITOP INTONACO ARMATO was applied, a two-component, cement-free, pre-blended, high-ductile, natural hydraulic lime (NHL) and Eco-Pozzolan-based mortar reinforced with glass fibres, particularly recommended for increasing the strength and deformation capacity of wall panels in the event of seismic activity, without having to resort to the application of strengthening mesh. Once all the old render had been stripped off, localised areas of the damaged masonry were demolished and then re-built using the “patching” technique in corre- spondence with the flues, recesses and cable and pipe chases. After applying a coat of PRIMER 3296 to consolidate the substrate, a layer of PLANITOP INTONACO ARMATO was applied with a rendering machine designed for spraying two-component products, equipped with a separate mixer unit.
Claudio Burgazzi. Claudio Burgazzi Design studio






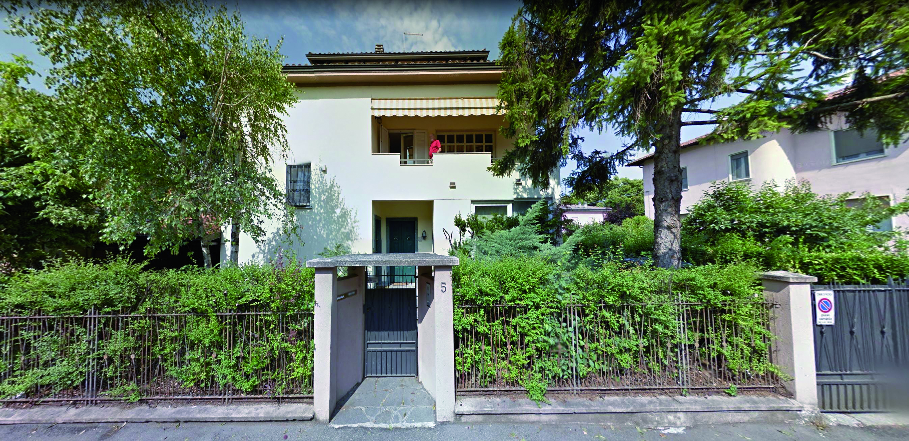
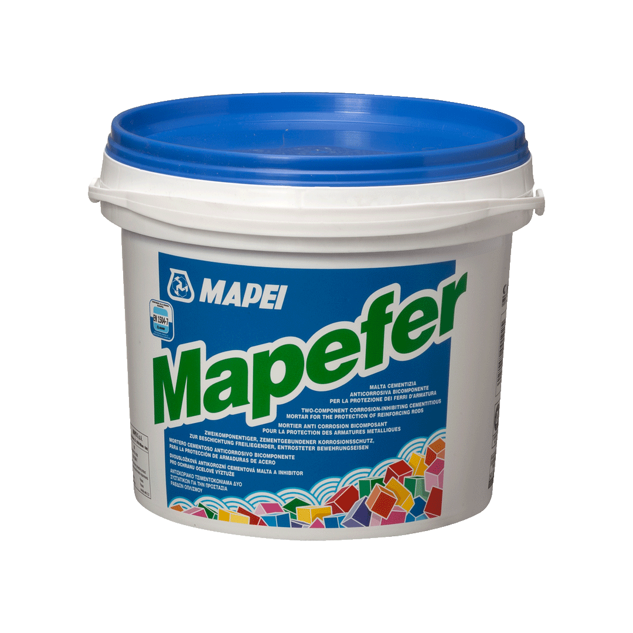

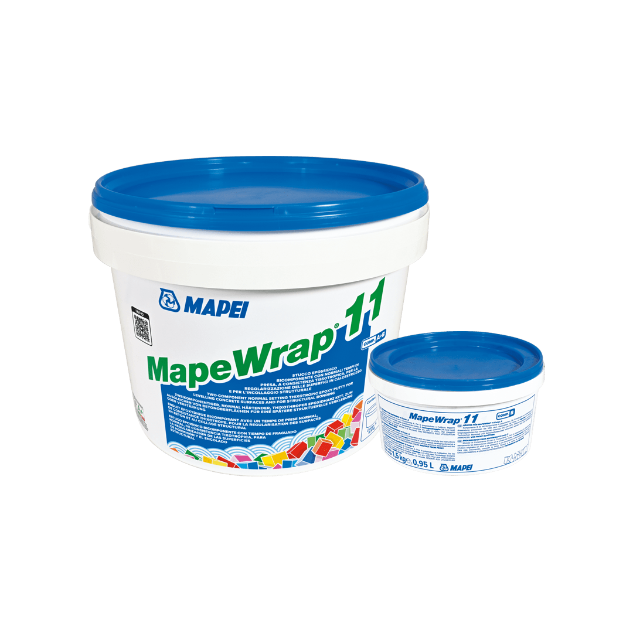
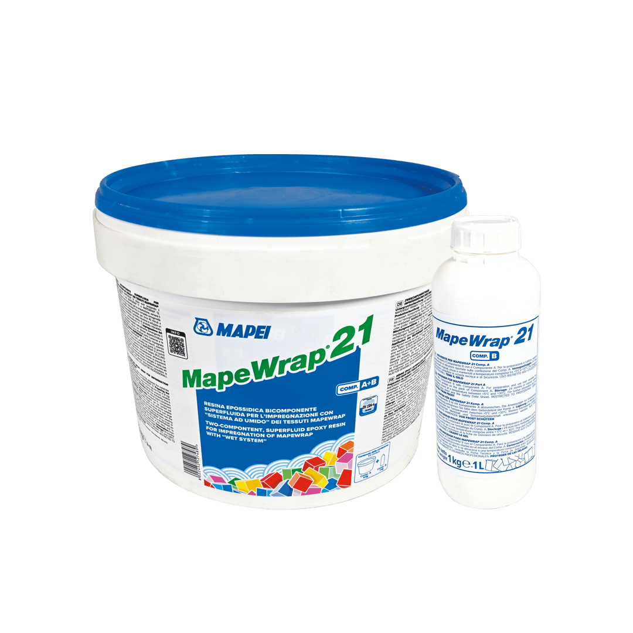
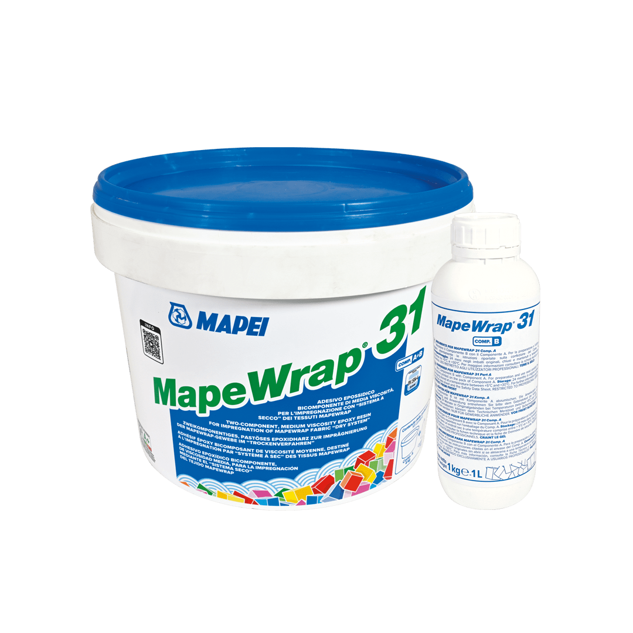



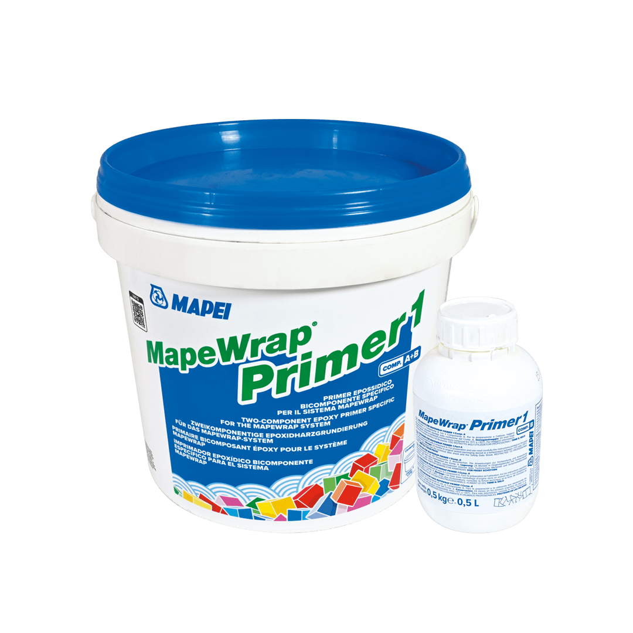
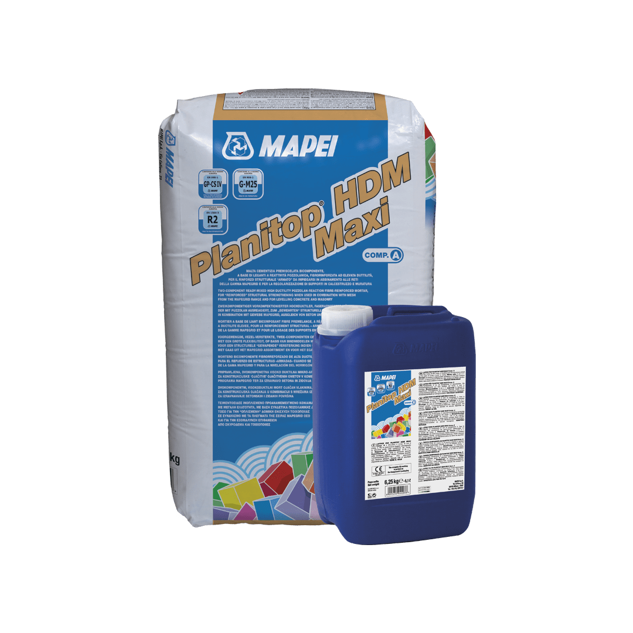

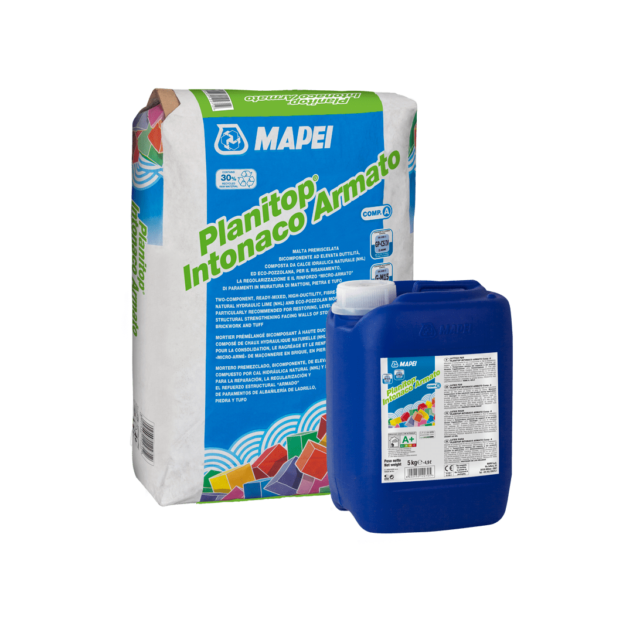

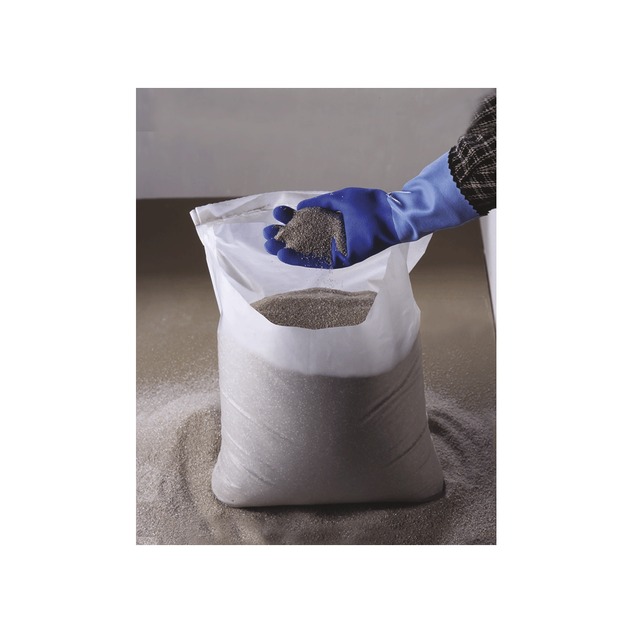
.jpg?sfvrsn=24fdd71_4)
.jpg?sfvrsn=834cdd71_4)
.jpg?sfvrsn=804cdd71_4)
.jpg?sfvrsn=814cdd71_4)
f388bf7c79c562e49128ff01007028e9.png?sfvrsn=754ddd71_6)
f688bf7c79c562e49128ff01007028e9.png?sfvrsn=704ddd71_4)









