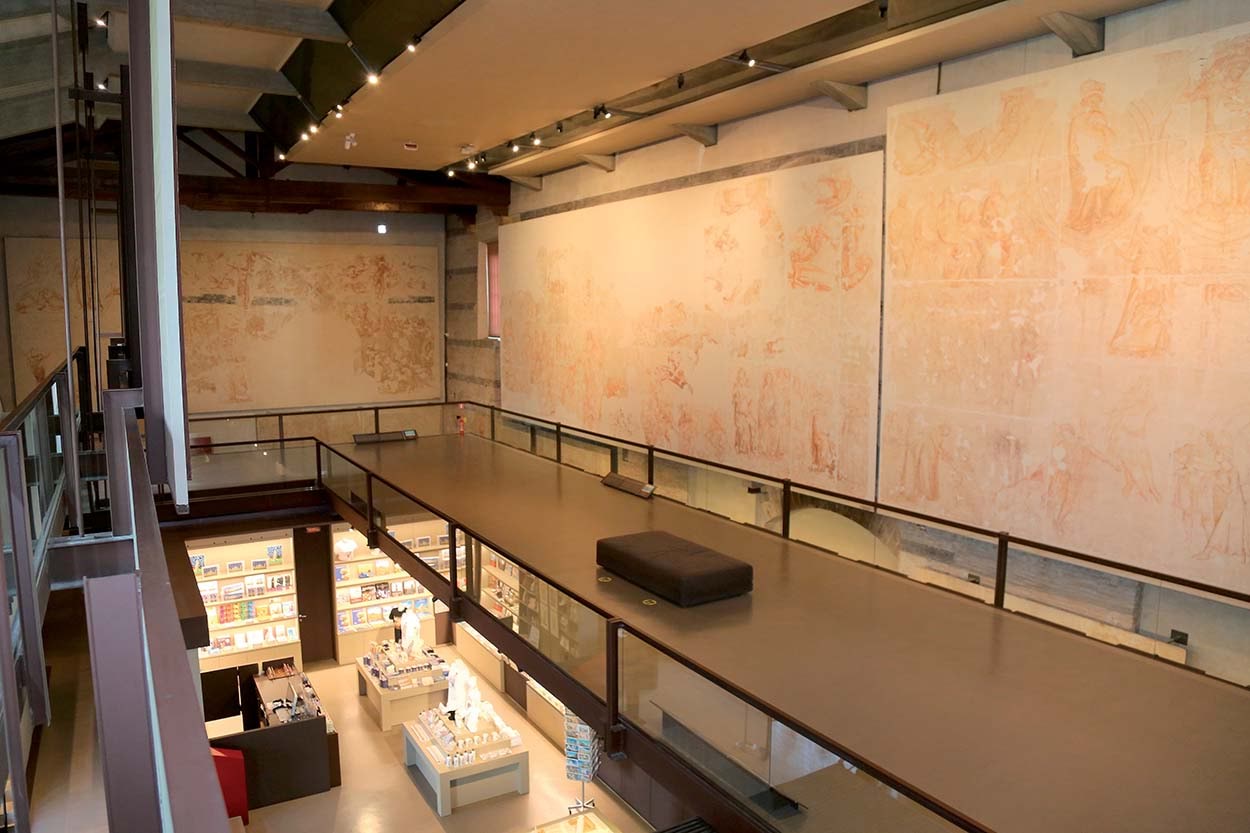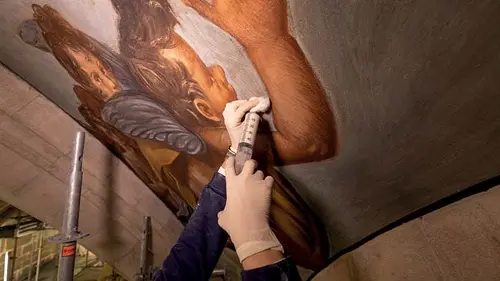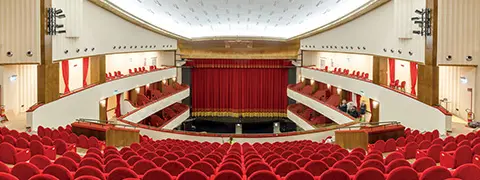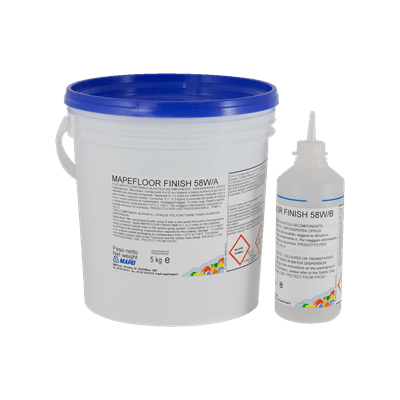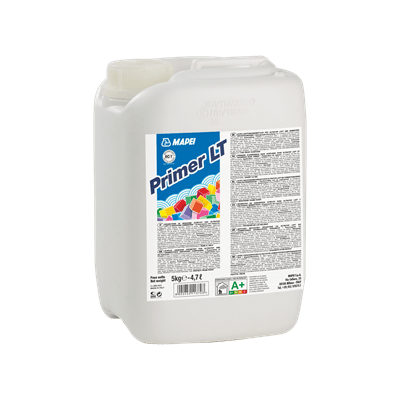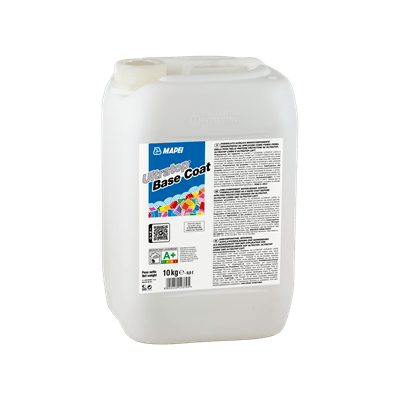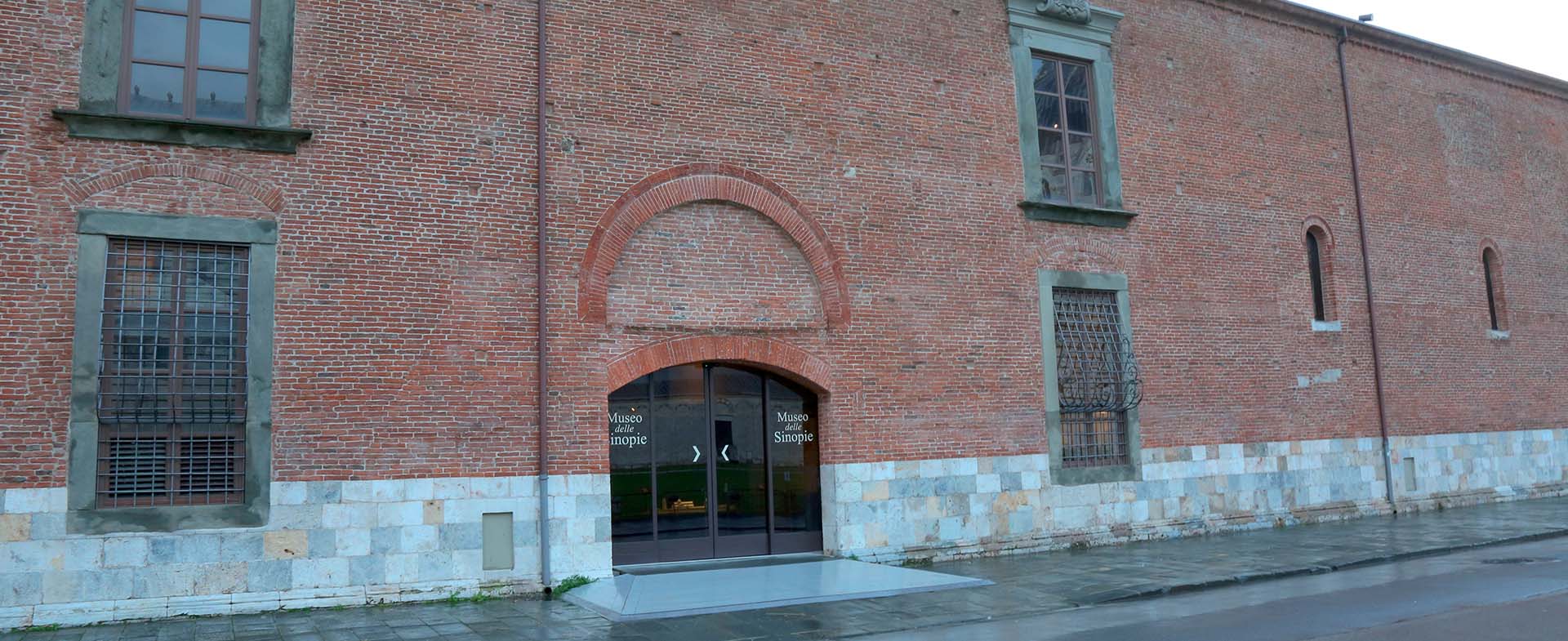
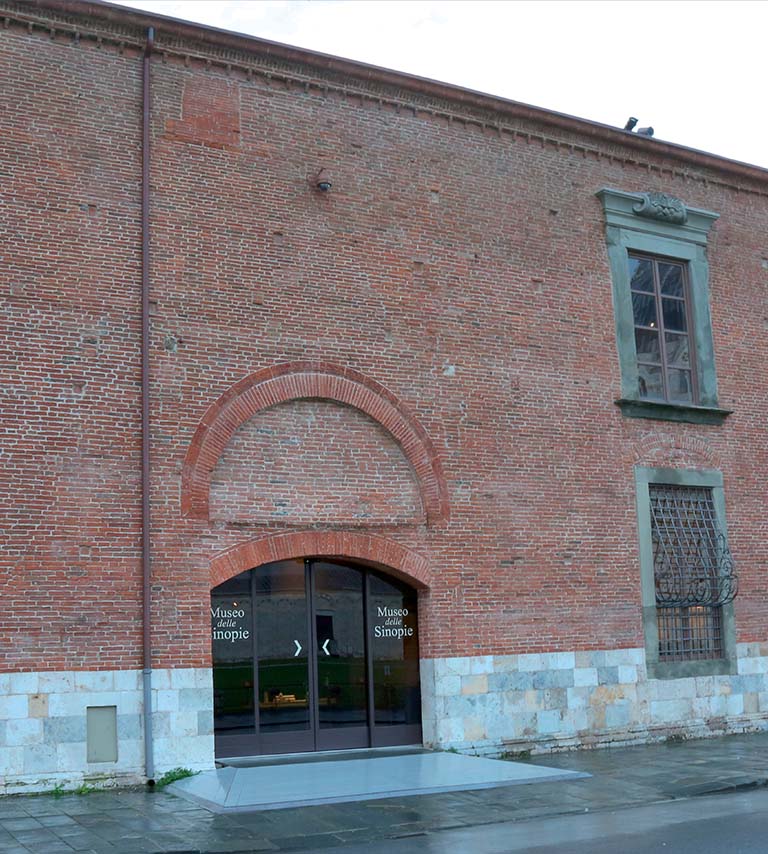
Sinopie Museum
Elegant cementitious surfaces for the redevelopment of the museum in Piazza dei miracoli.
Elegant cementitious surfaces for the redevelopment of the museum in Piazza dei miracoli.
The discovery of the “sinopie” for the frescoes on the walls
The architectonic majesty and perfection of Piazza Del Duomo in Pisa is the most important example of the Pisan Romanesque style, a harmonious fusion of Classic, Early Christian, and Oriental motifs. The buildings maintain a highly elegant stylistic unity and, together, the Cathedral, Tower, Baptistery and Cemetery represent the allegory of human life. Apart from these four monuments, which the Italian poet Gabriele D’Annunzio defined as “miracles” (hence the more common, but incorrect, name of Piazza Dei Miracoli as it became known after the Second World War), there is also space for other buildings considered just as important in the piazza.
One of these is the Sinopie Museum, situated in the ancient 13th century hospital to the south of the piazza. The subject of recent redevelopment work, since 1979 the Museum has been home of "sinopie", the large preparatory designs found under the frescoes that adorn the Cemetery: the first fresco was painted in 1360 and the last one around three centuries later.
On 27th July, 1944 a grenade launched by the US artillery hit the roof of the Cemetery and set it on fire, causing molten lead to drip over the frescoes adorning the walls. The only feasible remedy at the time in order to conserve the frescoes was to detach them from the walls using the “tear” technique. This operation led to the discovery of the “sinopie” for the frescoes on the walls of the Cemetery, drawings traced on the first layer of render by using a brush to spread on a red clay-like pigment (sinopite) mixed with water.
The Sinopie Museum hosts the large preparatory designs found under the frescoes adorning the ancient city cemetery. In 2020 work commenced to create new floorings using the cementitious-based system ULTRATOP LOFT.
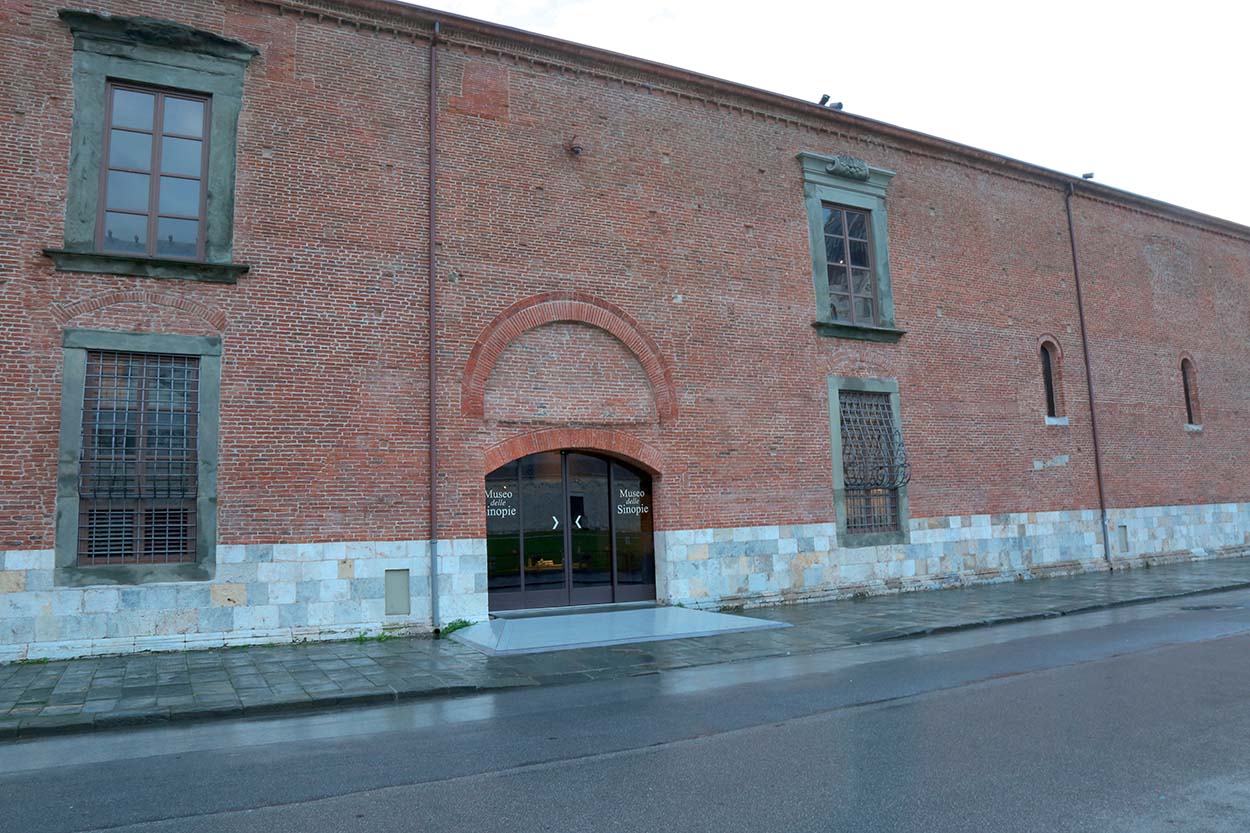
Durability, functionality and aesthetic quality
After the mechanical preparation of the surfaces and the treatment with PRIMER SN (immediately fully blinded with QUARTZ 0.5), the excess quartz sand was eliminated from the hardened surfaces by vacuuming them.
The next step was to apply a coat of ULTRATOP LOFT F, a coarse-textured, trowellable cementitious paste: the ideal product for creating internal decorative floor and wall coverings with a marked materic effect finish. In between the first layer of ULTRATOP LOFT F and the next layer made up of ULTRATOP LOFT W, one-component, trowellable, fine-textured cementitious paste, the surfaces were sanded, cleaned and then treated with PRIMER LT, an acrylic adhesion promoter used to improve adhesion between different layers of ULTRATOP LOFT and of Mapei cementitious skimming compounds on all types of ab-sorbent and non-absorbent surfaces. Before applying the protective finish, the surfaces were treated with a coat of ULTRATOP BASE COAT, a one-component acrylic formulation in water dispersion used to even out absorption and to seal pores before applying the final transparent protective treatment.
The product used for this last phase of the work was MAPEFLOOR FINISH 58 W, a two-component, transparent, aliphatic, polyurethane finish in water dispersion with a matt-effect finish. Apart from enhancing the aesthetic qualities of flooring, once hardened, MAPEFLOOR FINISH 58 W also improves the mechanical properties of surfaces, such as their resistance to wear and scratches.
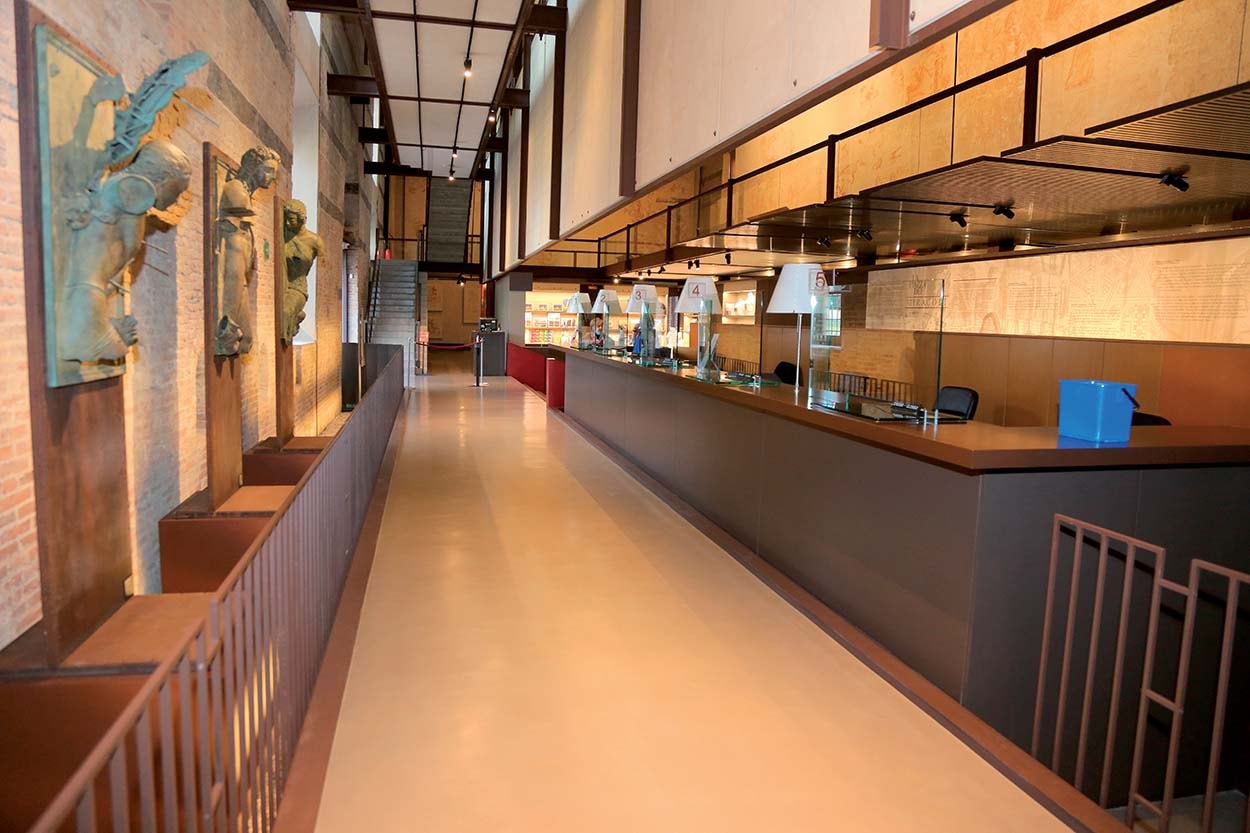
Sinopie
