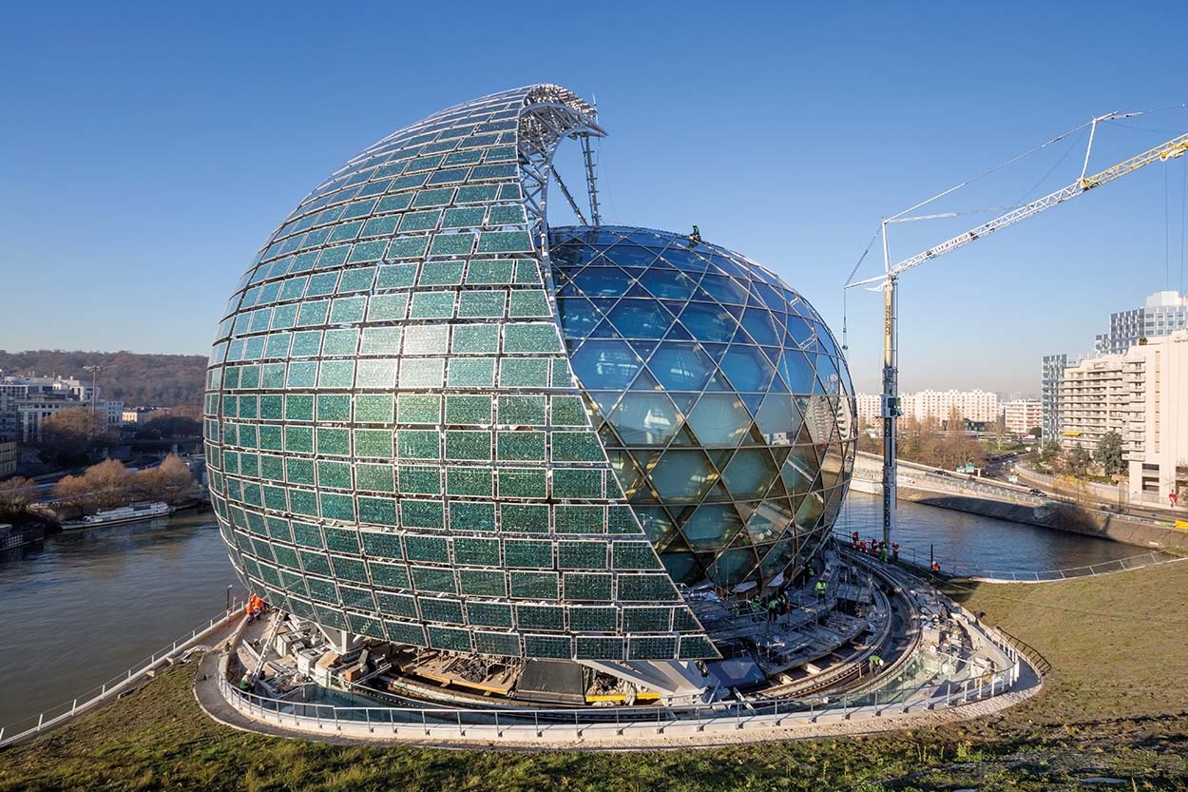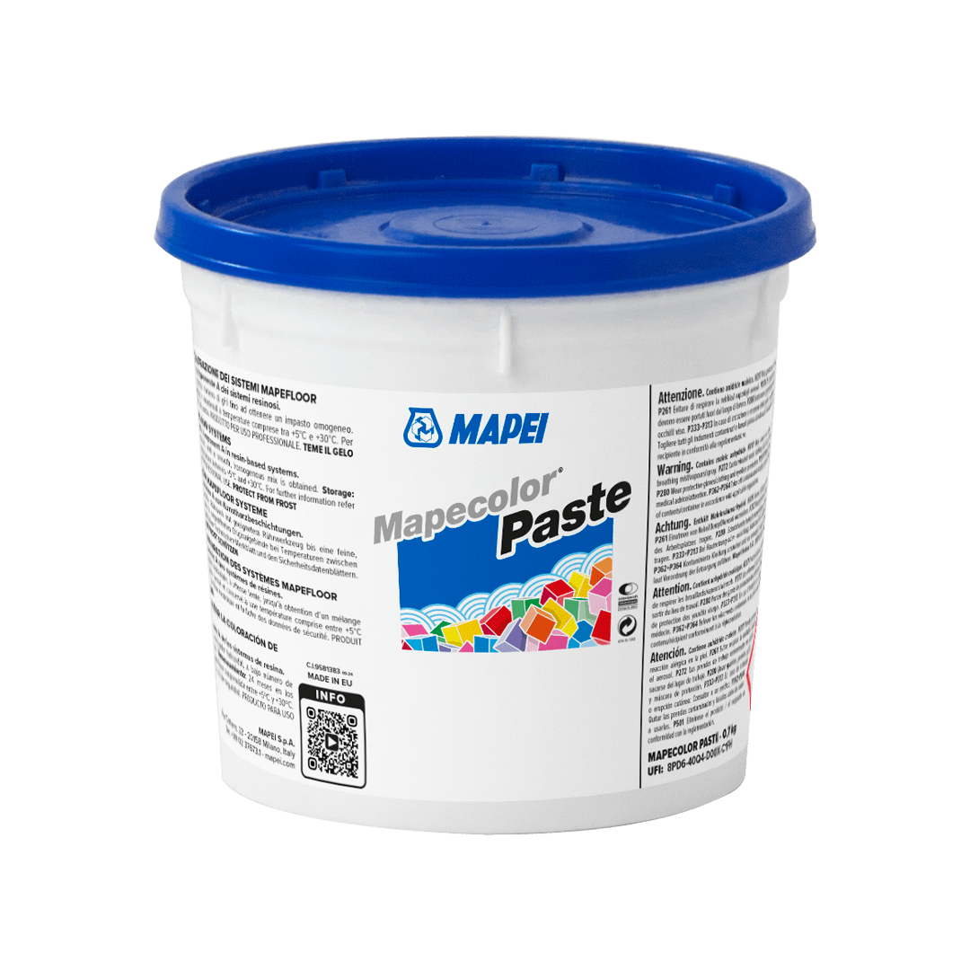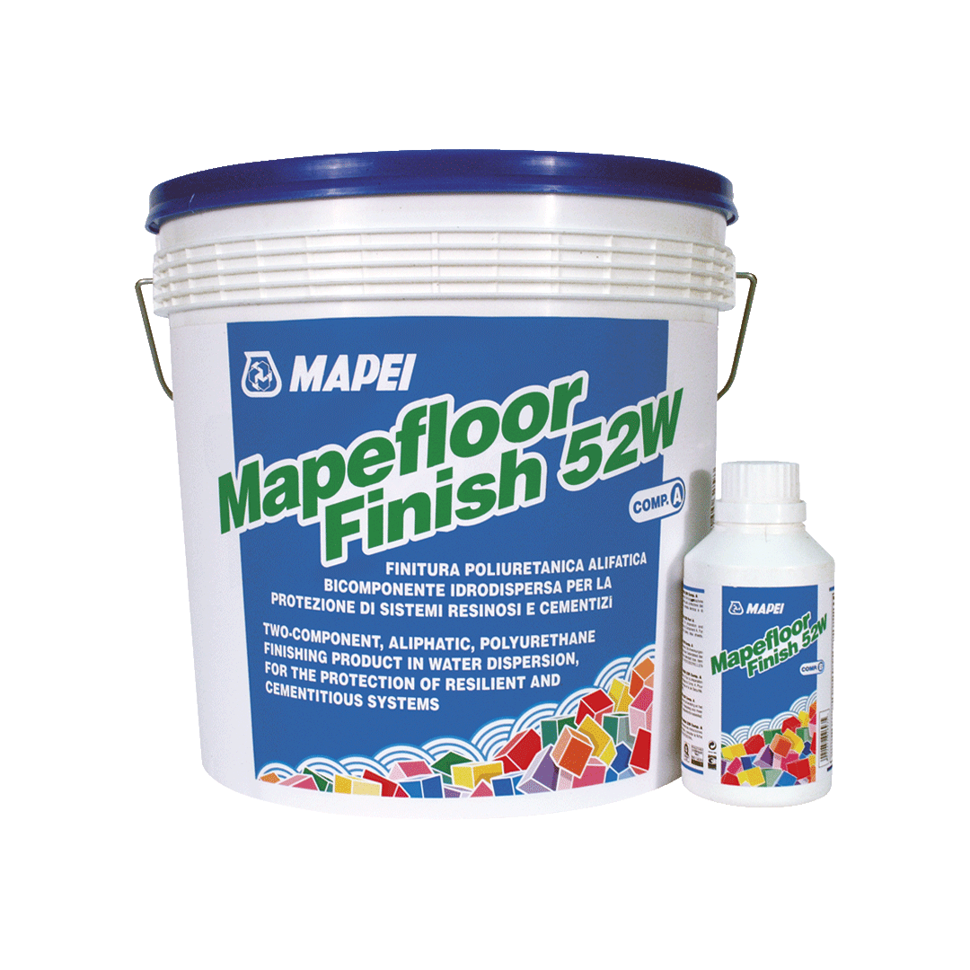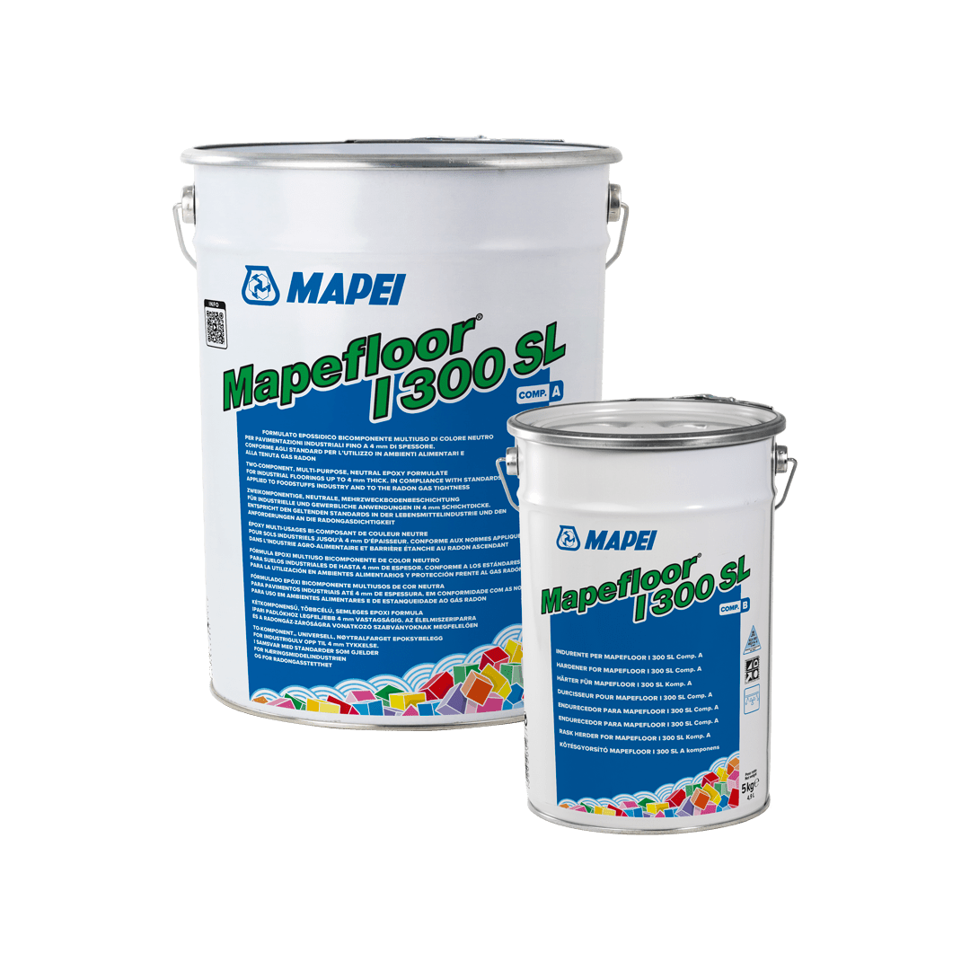
Seine Musicale: a great star on stage
Elegant floors for a futuristic concert hall in Paris.
The Seine Musicale is a large building with a surface area of 36,500 m2 located in the south-western Paris suburb of Boulogne-Billancourt. Enclosed within its unique architecture is a large cultural space dedicated entirely to music, from classic to electronic and from jazz to world music.
The Seine Musicale is a large building with a surface area of 36,500 m2 located in the south-western Paris suburb of Boulogne-Billancourt. Enclosed within its unique architecture is a large cultural space dedicated entirely to music, from classic to electronic and from jazz to world music. Inaugurated in April 2017 after more than two years of work, its doors were opened to the public on the notes of the folk singer Bob Dylan.
The Seine Musicale is on the island of Seguin on the River Seine and was built on the site of the former Renault car factory. After a long past dedicated to industry, the time had come for the island to start a new chapter and provide space for an artistic and cultural project worthy of this special place.
The new building has managed to respect the identity of the past while, at the same time, bring an innovative touch, thanks to the elegant spherical form of the auditorium and its solar sails.
ORIGINAL ARCHITECTURE ON THE SEINE
The complex is 330 m long and brings to mind a transatlantic liner forging its way through the waves. It is the work of the architects Shigeru Ban (winner of the Pritzker Architecture Prize in 2014) and Jean de Gastines, who in the past had collaborated in the construction of the Pompidou Centre in Metz.
Construction of the Seine Musicale was an initiative of the Conseil Départemental des Hauts-de-Seine (Hauts-de-Seine Regional Council) and its aim was to bring music within ev-eryone’s reach, to be open to all genres of music and to promote the creation, teaching and spread of music. Inside the complex there are recording studios, rehearsal rooms and, above all, two concert halls: a large hall with 6,000 seats and an auditorium with 1,500 seats.
The crowning glory of the construction is its majestic auditorium, with its curved forms set in a shell of woven wood and partially enveloped by a 45 m tall mobile sail made up of solar panels. The sail rotates around the auditorium following the movements of the sun and protects the structure from direct sunlight. The image of this architectural jewel is reflected in the water, as if floating on the Seine.
MAPEI SOLUTIONS FOR CEMENTITIOUS FLOORS
Commissioned by Bouygues Bâtiment Ile-de-France, the flooring company Prima Pavimenti Speciali – which has a long history of working with Mapei all over Europe – installed the floors within the tight schedule imposed by the contract to the complete satisfaction and expectations of the main contractor and architects.
ULTRATOP SYSTEM was chosen for the cementitious flooring laid in the area outside the concert hall and auditorium: more than 5,000 m2 of surface stretching for 280 m and subjected to intense pedestrian traffic. This choice fulfilled both the aesthetic and architectural requirements of a project that was to include areas with a concrete look.
Applied over a screed with underfloor heating, this system required preparation work on the substrate to be carried out very carefully using a grinding system equipped with diamond grinding disks. The surface was then treated with a coat of PRIMER SN, two-component fillerized epoxy primer, broadcast with QUARTZ 1.2 to create a perfect bond with the following layer of ULTRATOP self-levelling, ultra-quick hardening mortar in its light grey color shade. The product was applied with a pump to form a homogeneous finish and to optimise its yield.
The transparent finishing products MAPEFLOOR FINISH 52 W and MAPEFLOOR FINISH 58 W were then applied to provide protection against stains and a higher level of resistance to abrasion.
The risers for the stairs were coated with ULTRATOP LOFT W, one-component, trowellable, fine-textured cementitious paste for decorative floors with a trowelled or mottled effect, with a final finish as similar as possible to the horizontal parts.
ELEGANCE AND SOBRIETY WITH “TERRAZZO alla veneziana” FLOORINGS
The corridors outside of the auditorium, which run around the sumptuous wood and velvet-adorned concert hall, have a floor finish which is worthy of the architecture of the centre and the surrounding view.
The flooring has been created using MAPEFLOOR SYSTEM 35 F (which is available in France as MAPEFLOOR SYSTEM TERRAZZO) to obtain “terrazzo alla Veneziana” floorings by applying a layer of an epoxy formulate mixed with natural aggregates. In this case the aggregates chosen were marble, mixed with the two-component epoxy formulate MAPEFLOOR I 300 SL, which was then pigmented with MAPECOLOR PASTE colouring system (in the colour RAL 9010).
The system was applied on a substrate that had previously been treated with PRIMER SN. Once the formulate had hardened completely, the surface was grinded and polished several times until a smooth, shiny finish had been created.
“Terrazzo alla Veneziana” is a a type of flooring which was first used in the 13th century in prestigious palaces and residences in Venice and near-by areas. It arouse renewed interest later on, especially in the 1930’s thanks to the art deco movement.
Today, MAPEFLOOR SYSTEM 35 F allows unlimited design and color options thanks to the use of various types of marble aggregates, quartz and glass. Resistant and aesthetic, it is particularly suitable for public areas characterised by high volumes of pedestrian traffic such as airports, railway stations, shopping centers, museum, etc..
For further information on prdoucts see www.mapei.fr


















-r9d73257279c562e49128ff01007028e9.jpg?sfvrsn=84c7477f_6)
-rc973257279c562e49128ff01007028e9.jpg?sfvrsn=9ac7477f_6)
