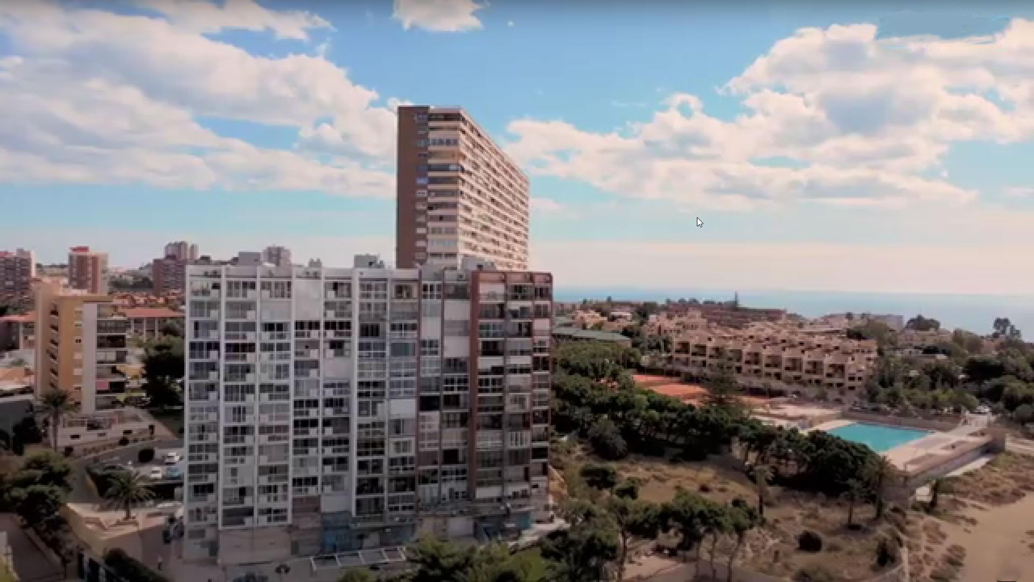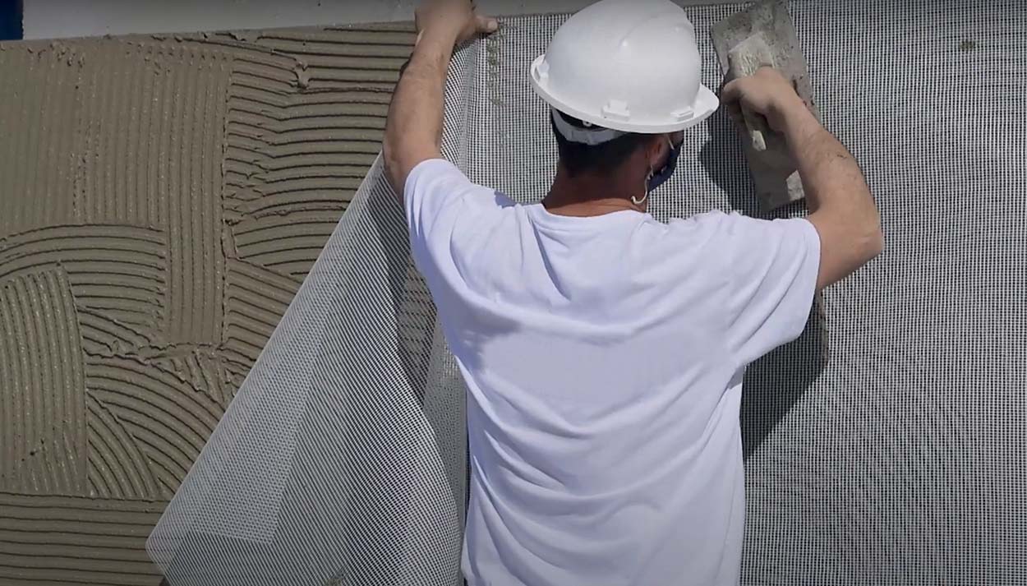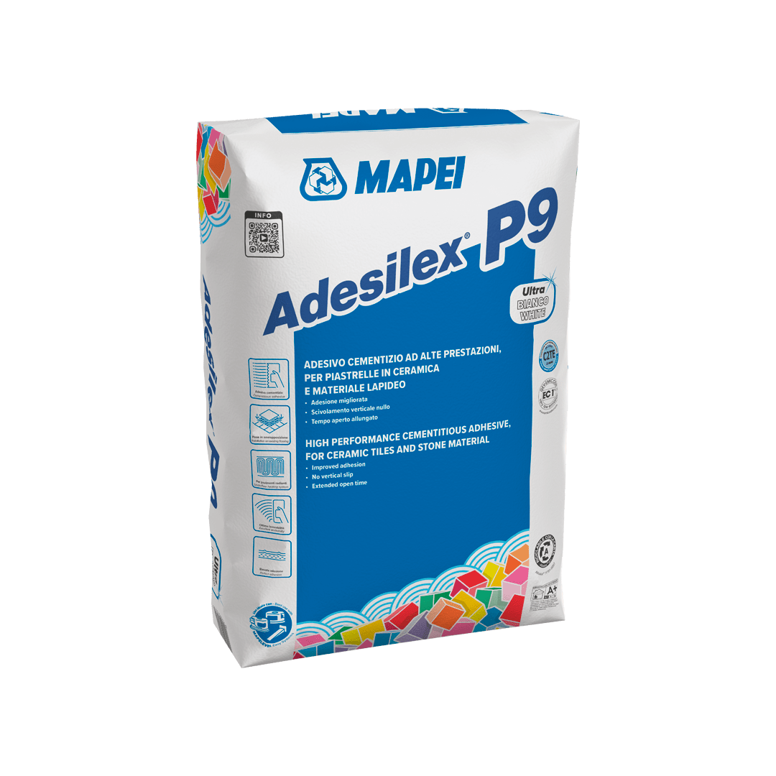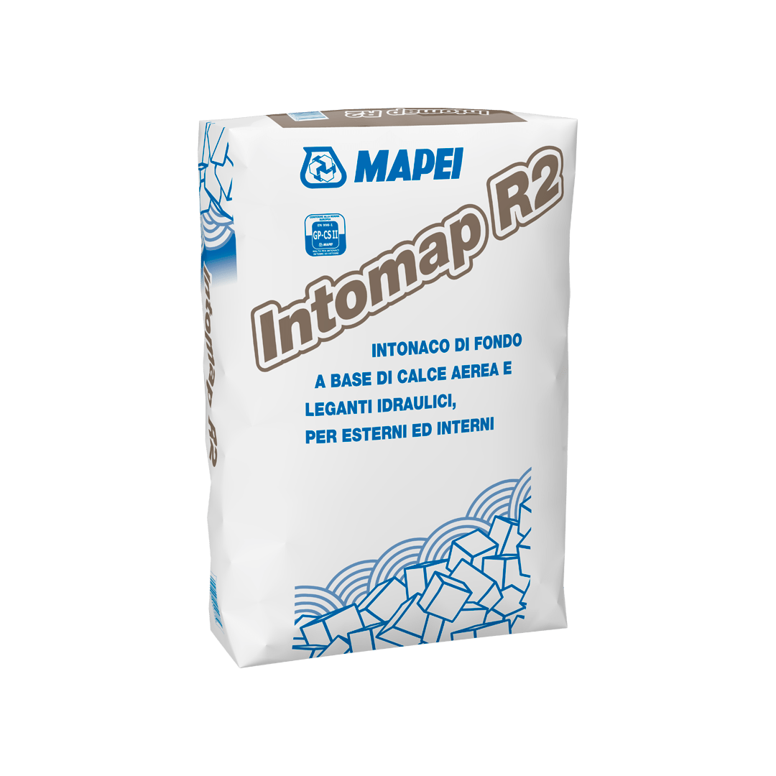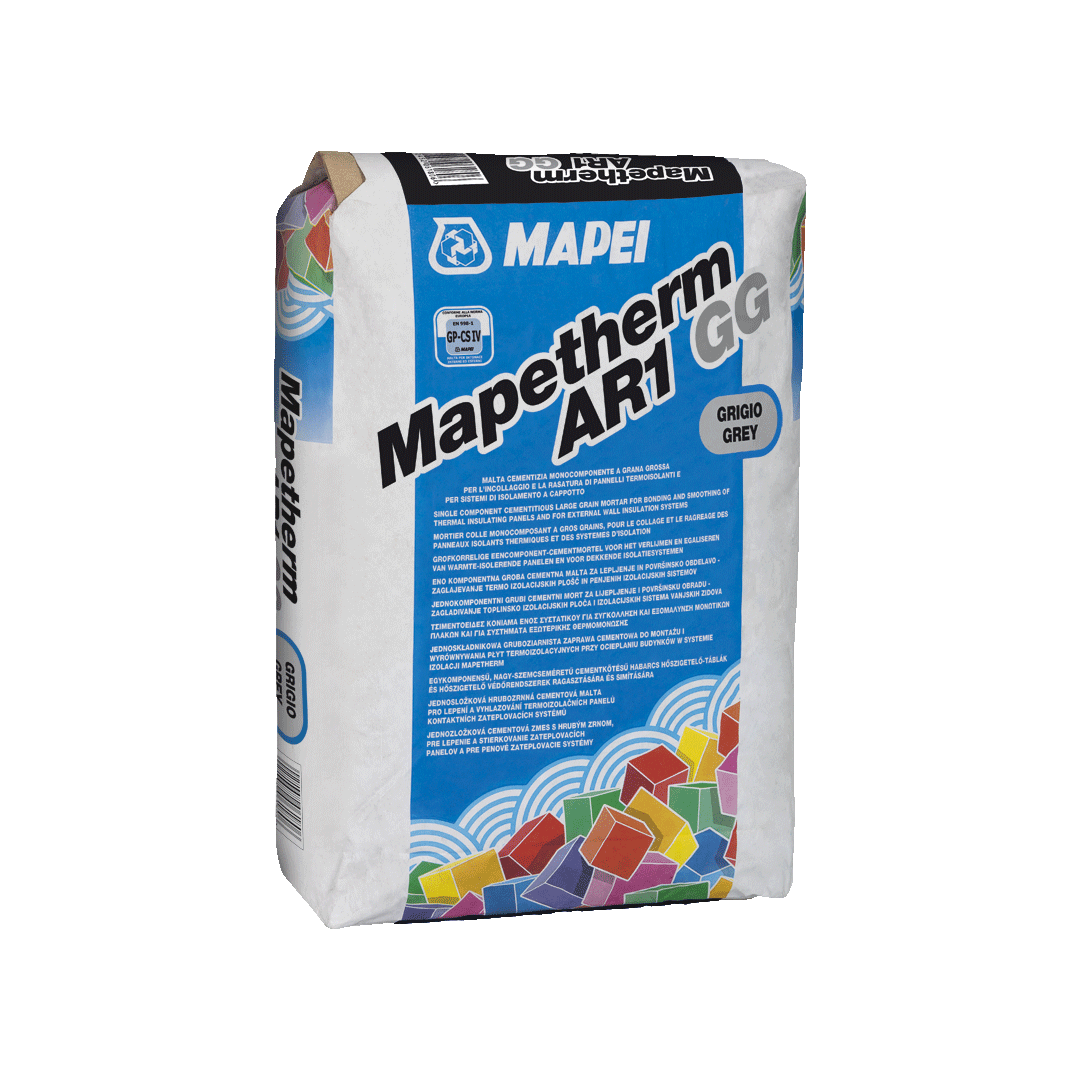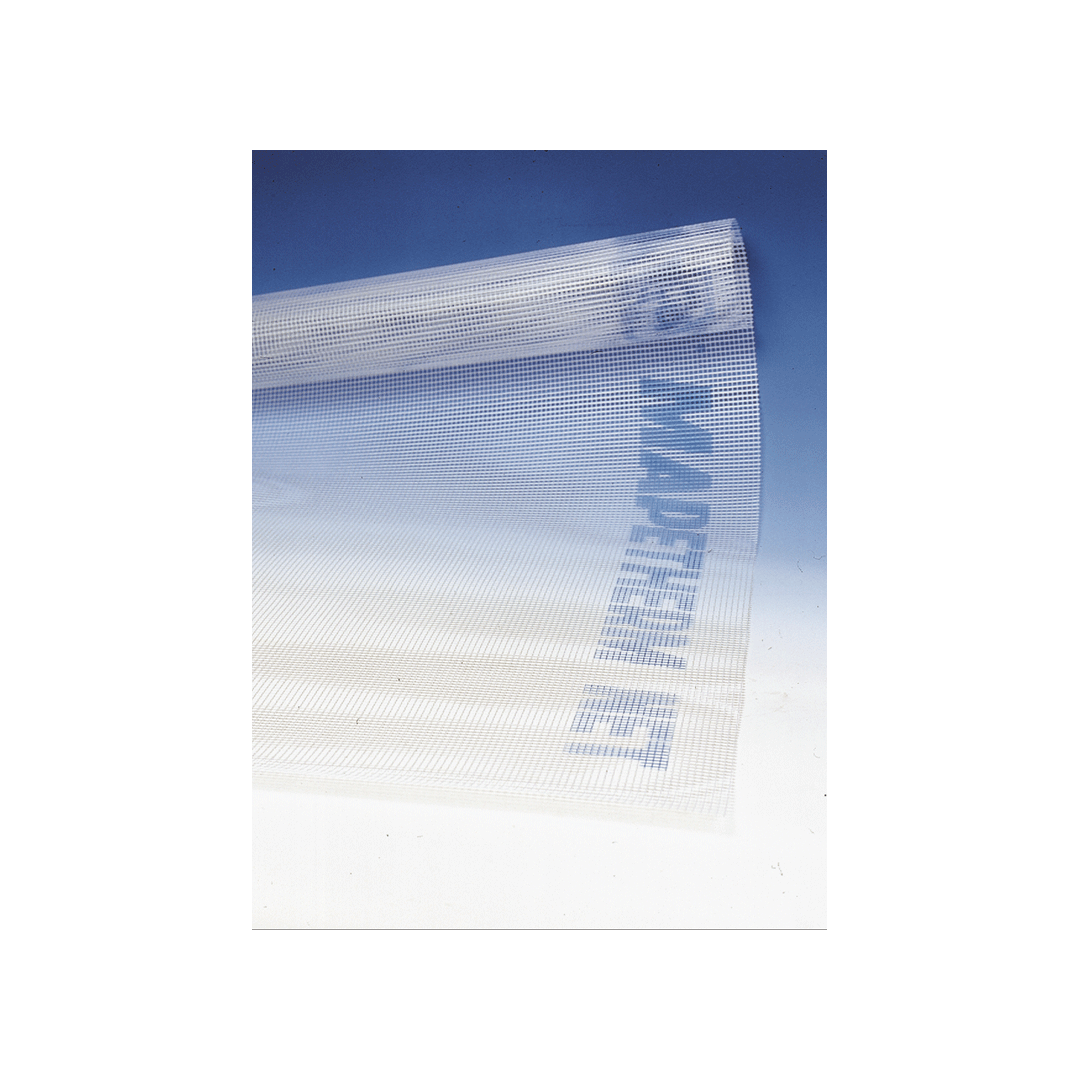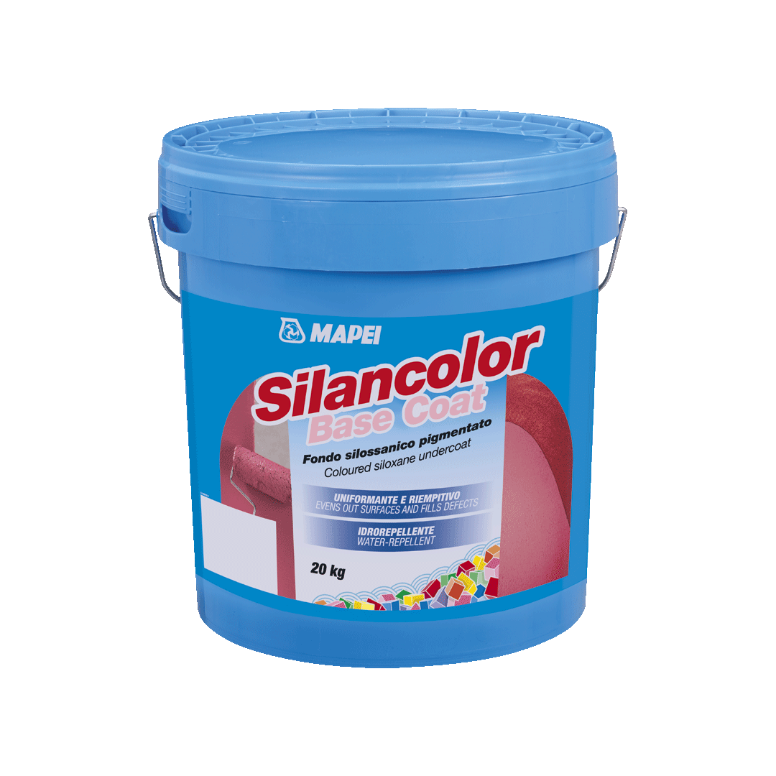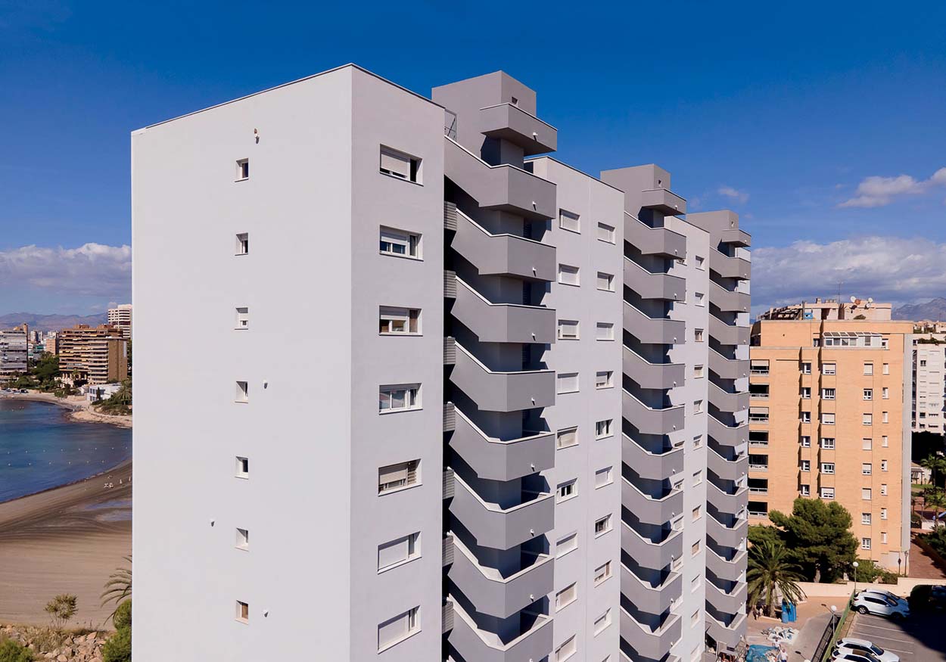

Projects
/
8/1/2023
Santa Barbara residential complex
A complete system to thermally insulate and protect the façades of an imposing building in Alicante (Spain)
The works on the façades of the Santa Barbara complex involved the application of a specific system from Mapei for thermal insulation and finishing.
The Santa Barbara complex is located in a residential area of Alicante overlooking the sea. Apart from being just a short distance from renowned beaches such as Cala Almadraba, residents have access to a large carpark, a swimming pool and fantastic views. An ideal solution for both the residents of Alicante and short-stay tourists who, with just a short drive, can reach the city centre, the Archaeology Museum, the Museum of Contemporary Art and the Santa Pola Marine Research Centre. The complex is made up of four adjacent parallelepiped volumes with façades interrupted by balconies and staircases creating a playful series of recessed and overhanging features.The façades of the complex were a major part of recent renovation and remodelling work, with Ara Arquitectura designing the new look and Akra Rehabilitacion, a company specialised in restoration and renovation projects, carrying out the actual work, opting for a specific Mapei external thermal insulation system and wall coatings for the façades.
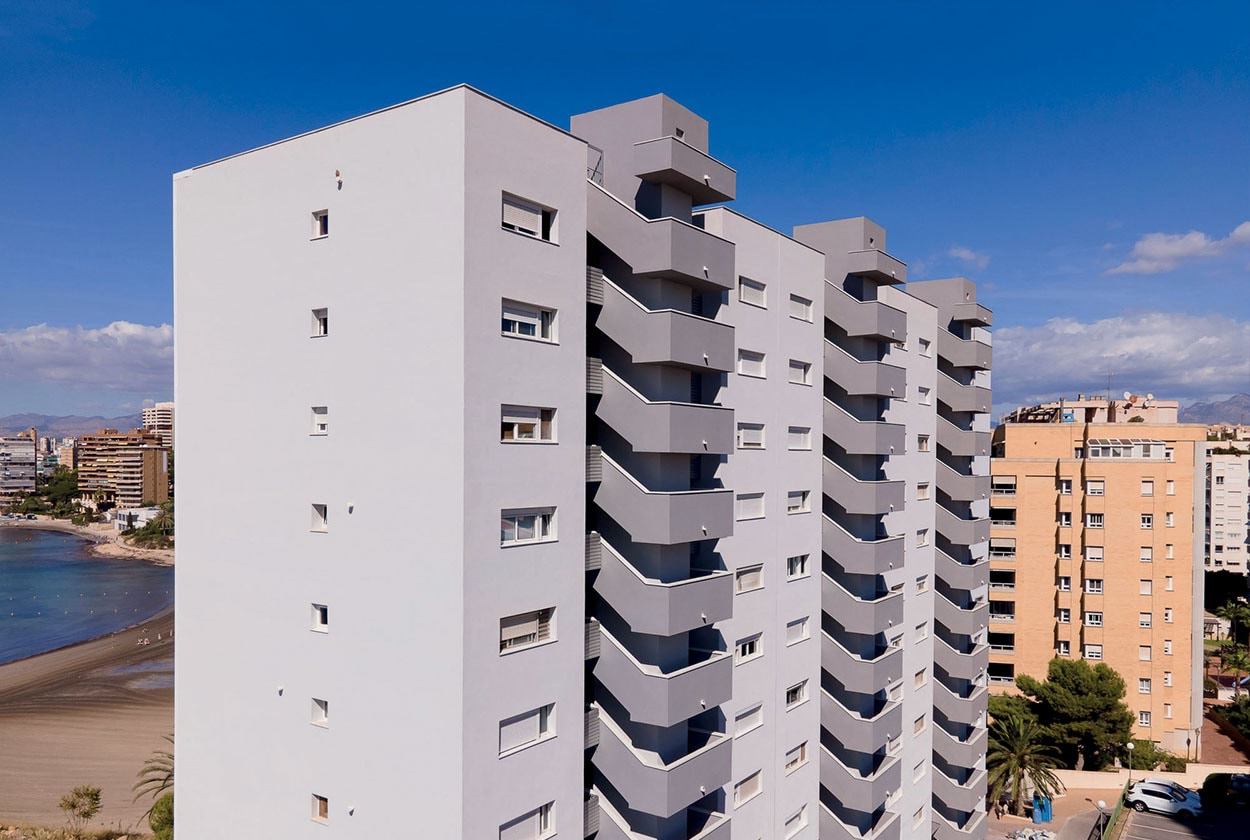
The Santa Barbara residential complex is located in an elegant area of Alicante close to the seafront.
Insulation, colour, and protection for the façades
After removing the existing coatings by hammering, a new layer of base render made from INTOMAP R1 and INTOMAP R2 based on air lime and hydraulic binders was applied on all the surfaces of the façades, stairwells and ceilings. An external thermal insulation system was then installed by applying insulating panels bonded with MAPETHERM AR1 GG adhesive, with the same product used again in combination with MAPETHERM NET glass fibre mesh to create a reinforced skim coat. The final coating cycle was applied once the substrates were fully cured, consisting of an undercoat of siloxane-based SILANCOLOR BASE COAT followed by a layer of SILANCOLOR AC TONACHINO PLUS, a water-repellent, acrylic-siloxane textured coating resistant to mould and algae. This cycle is particularly recommended for decorating and protecting buildings exposed to aggressive biological agents and buildings located in areas exposed to direct sunlight.

The renovation work included the installation of external thermal insulation consisting of insulating panels, MAPETHERM NET glass fibre mesh and MAPETHERM AR1 GG mortar.
Other interventions
The renovation work on the complex also included other works, such as a new waterproofing system for the substrates of the balconies, terraces and planters by applying MAPELASTIC FOUNDATION two-component, flexible cementitious mortar, and the installation of ceramic tiles on the staircases using ADESILEX P9 non-slip cementitious adhesive with extended open time. So, a variety of solutions were adopted to guarantee long-lasting durability for the various types of surfaces and contributing to the striking aesthetics of the Santa Barbara complex’s silhouette on the Alicante skyline.
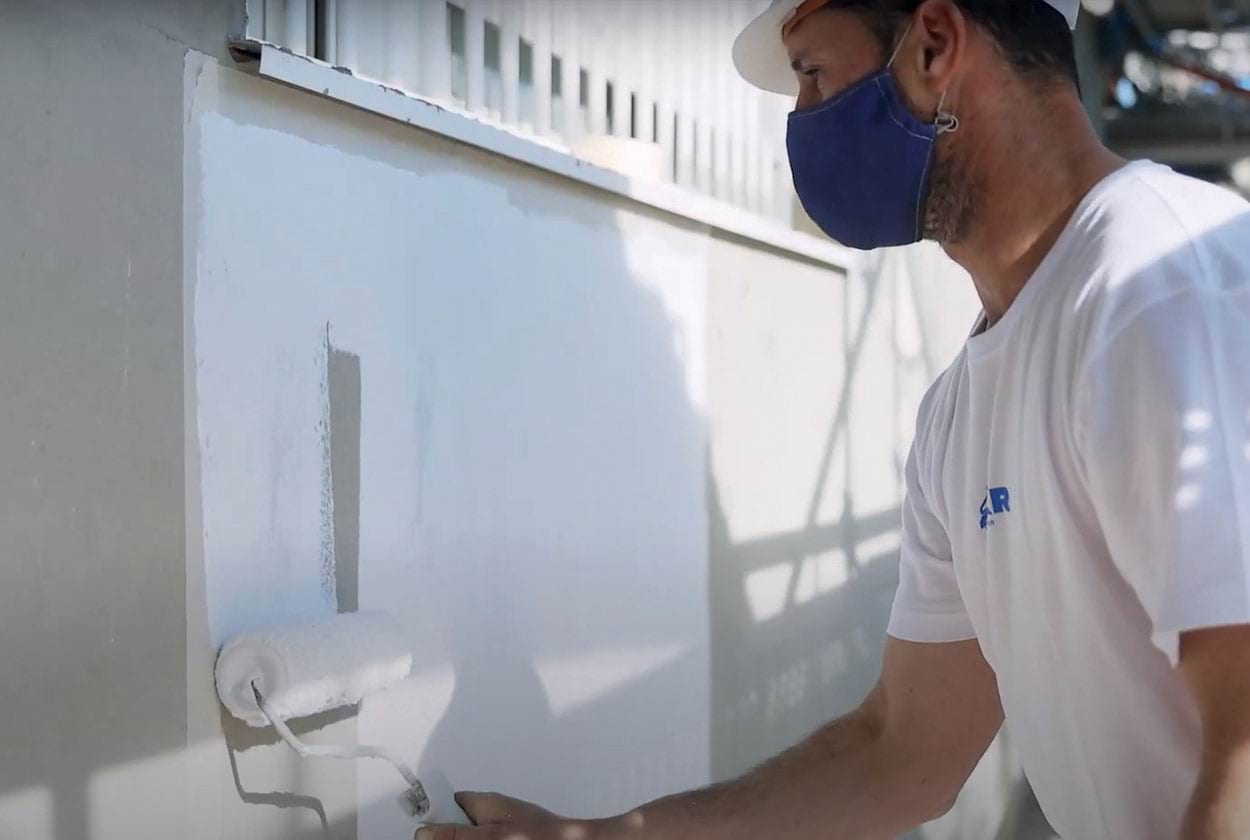
The coating cycle included SILANCOLOR BASE COAT and SILANCOLOR AC TONACHINO PLUS.





