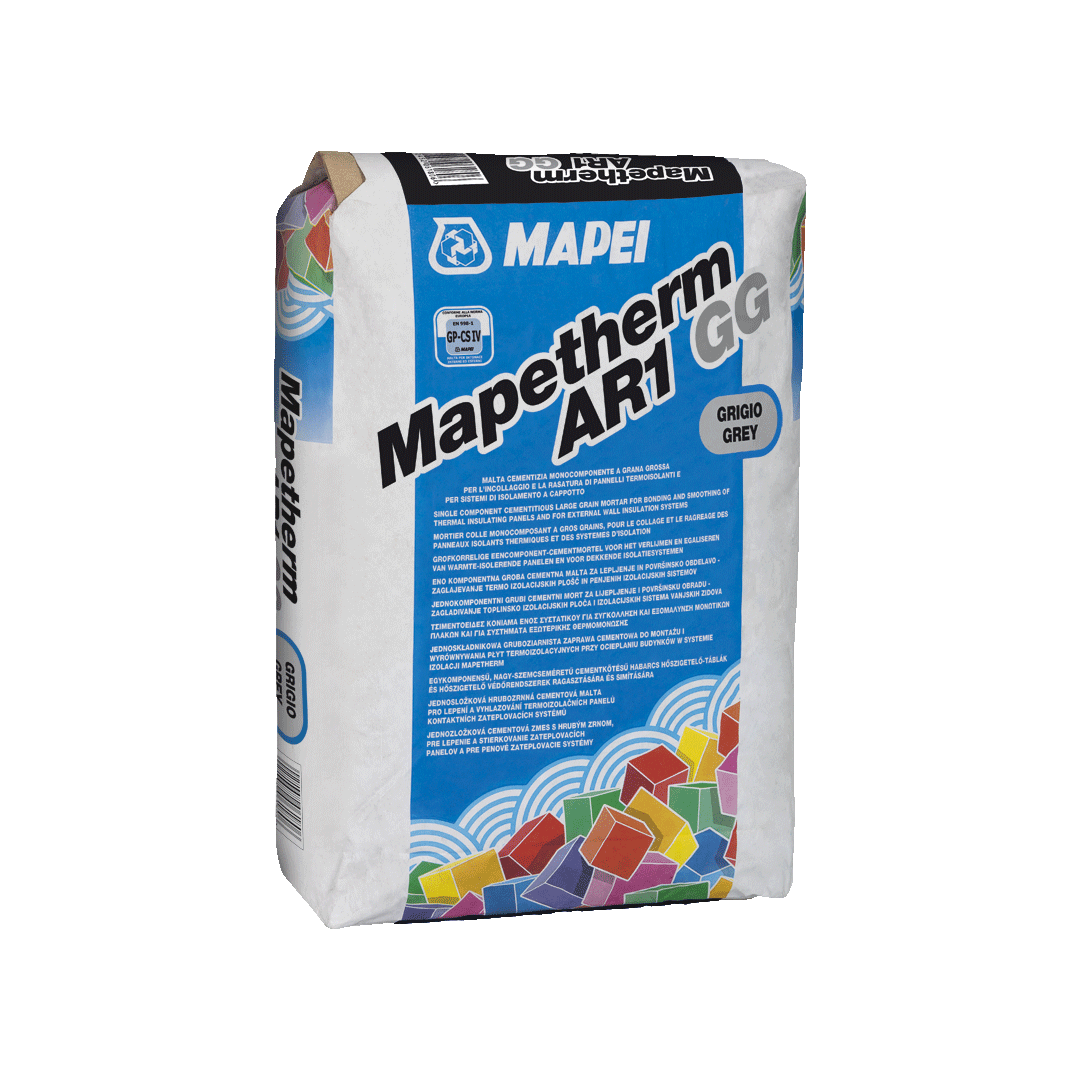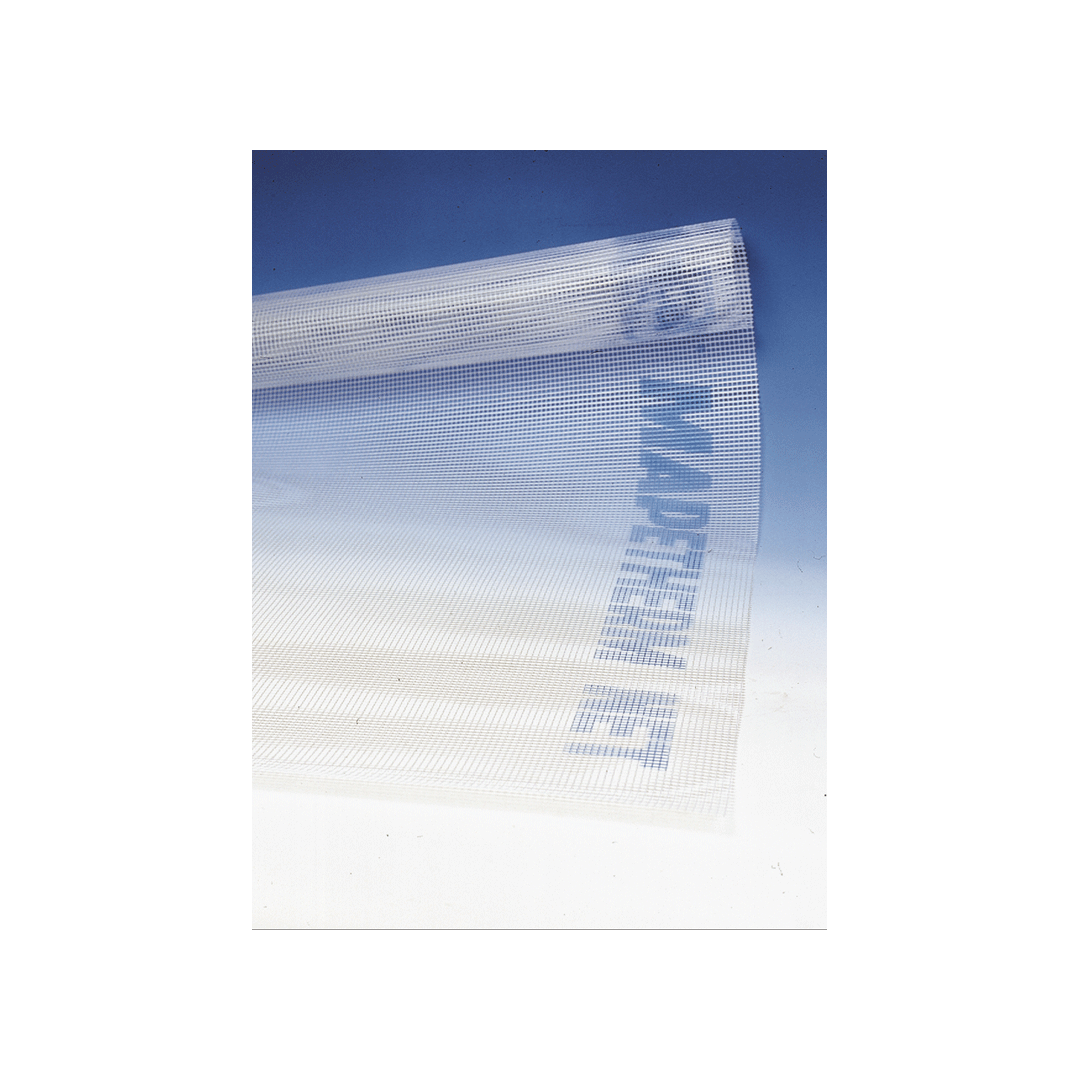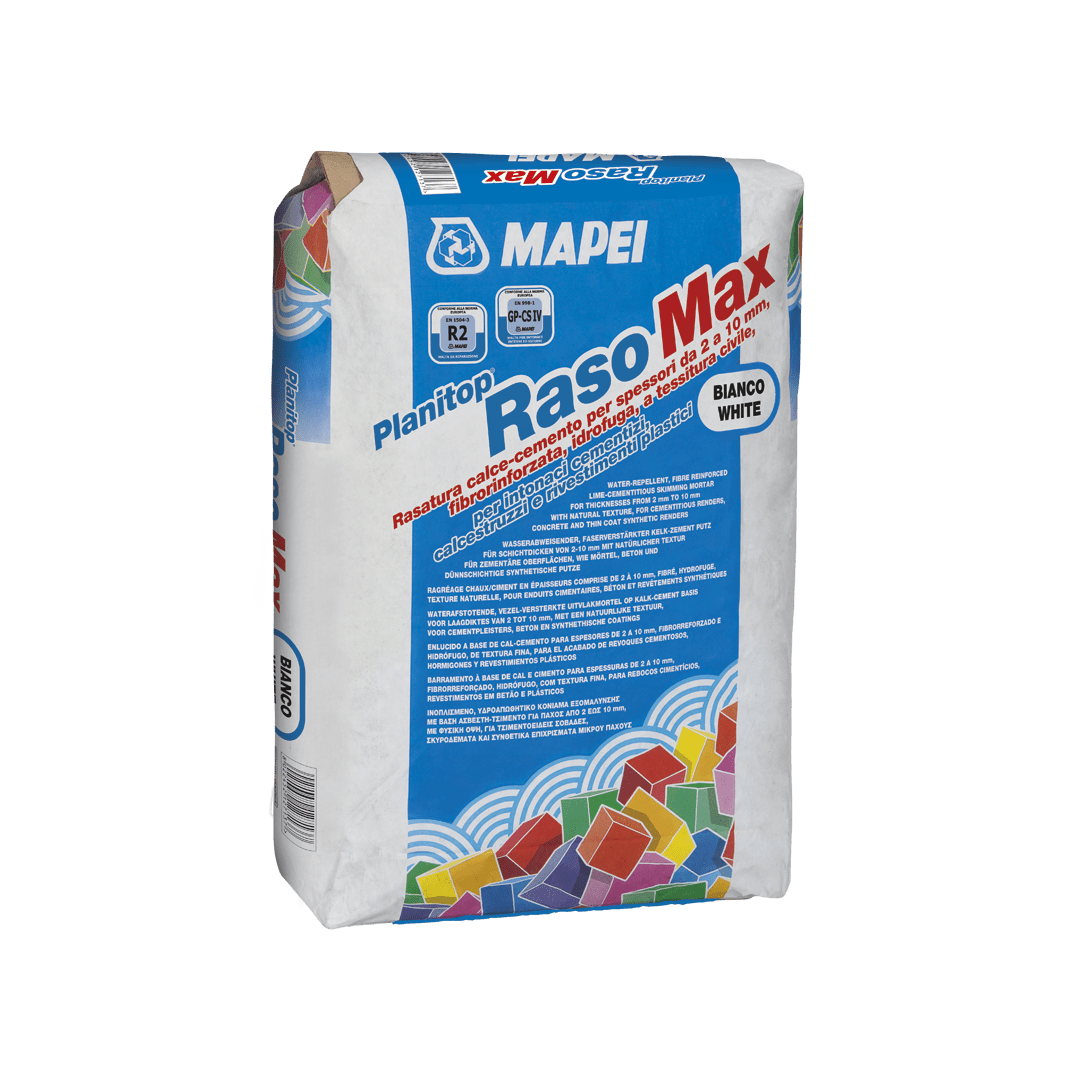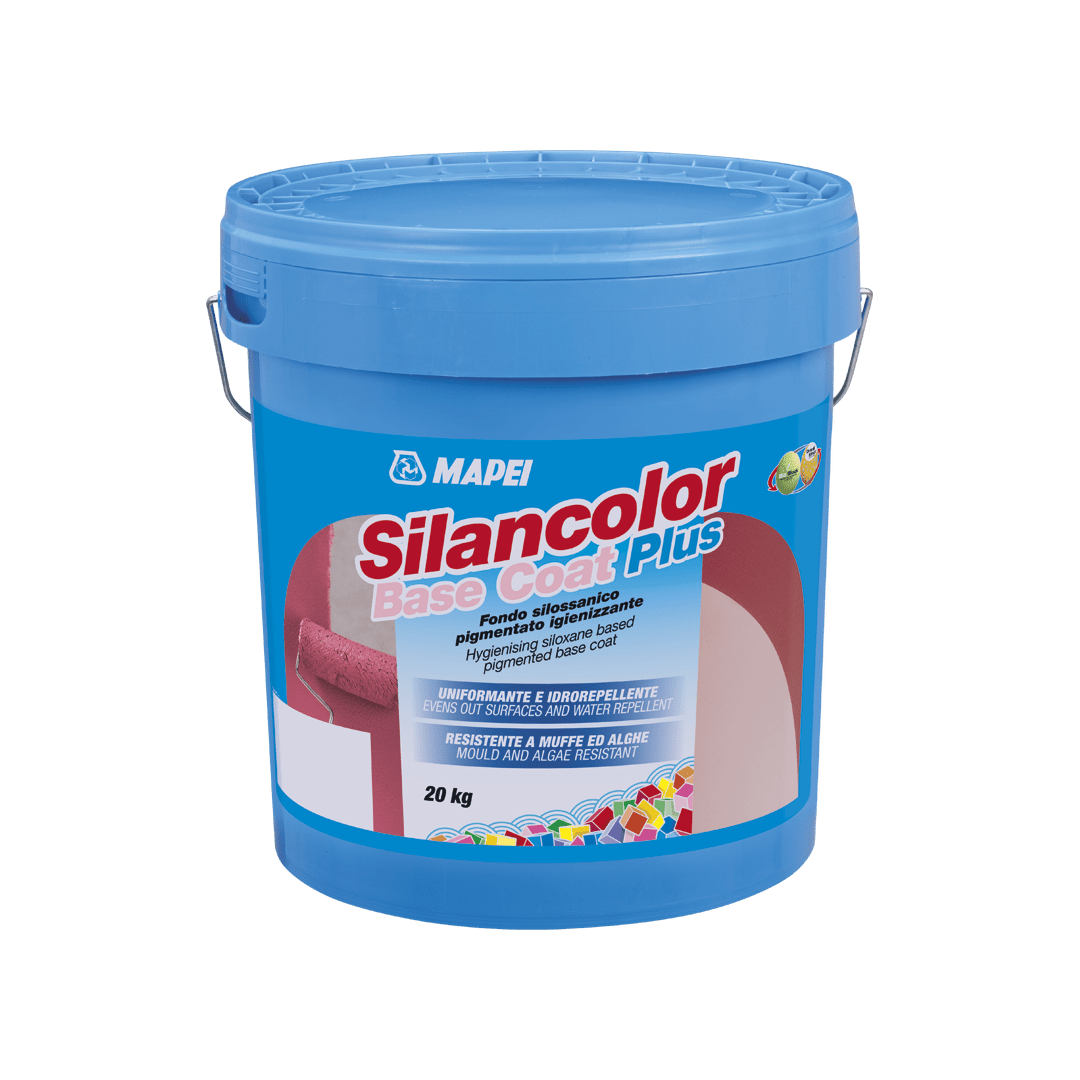

Projects
/
8/22/2024
Rooms with a view on Lake Como
The façades of an antique country residence, now transformed into a hotel, were refurbished by installing external thermal insulation and applying new coatings
The façades of Villa Belvedere, a historic country residence turned into a hotel on Lake Como, were provided with external thermal insulation and new coatings, blending modern technology with classic aesthetics.
In spite of becoming a renowned holiday destination for international travellers and a tourist hotspot at the weekends, Lake Como has still managed to preserve a few oases of tranquillity away from the beaten track. One such place is Argegno, a small town 15 km from Como situated at one of the narrowest parts of the lake not from the Comacina island, Villa Balbianello and Villa Carlotta.
Villa Belvedere was originally built as a family’s country residence at the end of the nineteenth century when, following the development of the area in the eighteenth century and the construction of a number of large noble villas, the lake had become a favourite holiday destination for the emerging bourgeoisie of the Lombardy region.
Developed over three levels, the building is in the Neo-Classic style of that era with a perfectly symmetrical main façade, featuring a balcony for the master bedroom. The ground floor had two lounges opening onto a terrace directly overlooking the lake, with ceilings painted in a Liberty style which are still visible today.
In 1911 the villa became Hotel Lago and Belvedere and, later, Villa Belvedere and, since then, has been a hospitality location for tourists.

After applying a thermal insulation system, the façades were coated with SILANCOLOR BASE COAT PLUS siloxane based pigmented base coat, followed by a layer of SILANCOLOR AC TONACHINO PLUS siloxane plaster.
Thermal insulation system overlooking the lake
A few years ago, the façades of the hotel were refurbished and upgraded with external thermal insulation.
The first step was to remove around 500 m2 of concrete surfaces that had become deteriorated over the years and then rebuild them with PLANITOP SMOOTH & REPAIR cementitious mortar which is now available as PLANITOP SMOOTH & REPAIR ZERO* with CO2 fully offset in the entire life cycle.
After cleaning the substrates, the insulating panels were bonded with MAPETHERM AR1 GG one-component, cementitious mortar, which was applied in an even layer over the entire surface of the panels with a notched trowel, apart from 2 cm wide area around the perimeter: leaving this area uncovered prevented the adhesive running into the joints between the panels and forming a thermal bridge.
Around 24 hours after installing the panels, the façades were skimmed with an even layer around 2 mm thick of MAPETHERM AR1 GG. While it was still wet, MAPETHERM NET alkali-resistant glass fibre mesh was placed on the mortar and then, after a further 24 hours, a second layer of MAPETHERM AR 1 GG was applied.
In the areas where no external insulation was planned, the walls were smoothed with PLANITOP RASO MAX, a fibre-reinforced, water-repellent smoothing mortar that protects the façades from atmospheric agents.
After a few days, once the skim coat had dried, the final finish was created by applying SILANCOLOR BASE COAT PLUS hygienising siloxane based pigmented base coat. This was followed by a layer of SILANCOLOR AC TONACHINO PLUS siloxane plaster, ideal for protecting external thermal insulation systems. Mapei Technical Services recommended this coating not only for its good water-repellence, but also because it has a wonderful aesthetic effect and guarantees long-lasting protection against the effects of the aggressive environment. SILANCOLOR AC TONACHINO PLUS is also available in a wide range of colours using the ColorMap tinting system.

Project information
Villa Belvedere, Argegno (Province of Como, Italy)
Period of construction: late 19th century
Year of the Mapei intervention: 2021
Intervention by Mapei: supplying products for thermal insulation and wall coatings
Design: Laura Perolini
Main contractor: Pavintelvi
Installation company: Pavintelvi
Mapei distributor: Pavintelvi
Mapei coordinators: Michele Scolari and Flavio Bergamaschi (Mapei SpA)
*The products belonging to the Zero line have their CO2 emissions measured throughout their lie cycle in 2024 using Life Cycle Assessment (LCA) methodology, verified, certified with EPDs, and offset through the acquisition of certified carbon credits in support of forestry protection projects.













