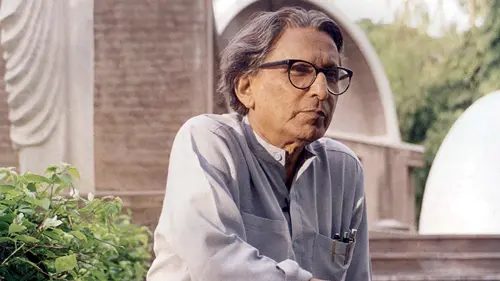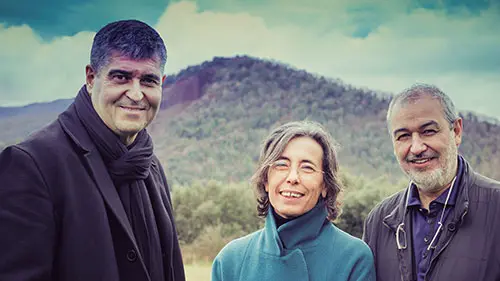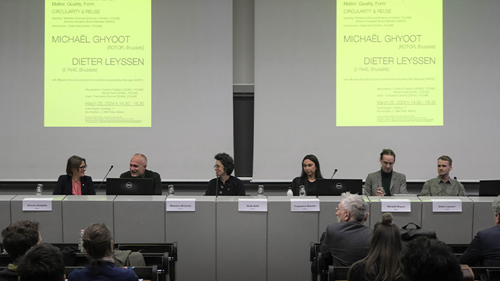

News
/
6/12/2024
Riken Yamamoto, a language that creates community
Communicating cultures, stories and people through architectural design. This is the philosophy behind the projects designed by Yamamoto, winner of the 2024 edition of the Pritzker Prize for architecture
Japanese architect Riken Yamamoto, the 2024 Pritzker Prize laureate, is celebrated for his community-centric designs that promote social interaction and transparency. His notable works include The Circle Congress Centre in Zurich and the Yokosuka Museum of Art.
This year's recipient of the Pritzker Prize, awarded annually since 1979 by the Hyatt Foundation, was Riken Yamamoto. According to the panel of judges, the Japanese architect “doesn’t merely create spaces for families to live but creates communities for families to live together. His works are always connected to society, cultivating a generosity in spirit and honoring the human moment.”
Nine Japanese architects have been selected by the Pritzker panel of judges since Kenzo Tange's victory in 1987, followed by Fumihiko Maki in 1993 and Tadao Ando in 1995. Since 2010, when Kazuyo Sejima and Ryue Nishizawa were declared joint winners, the accolade has gone to Toyo Ito in 2013, Shigeru Ban the following year and Arata Isozaki in 2019. Yet, despite Japanese architects frequently being chosen by the panel of judges, Yamamoto's choice was a surprising winner of the award and took the bookmakers by surprise.

Riken Yamamoto. Photo courtesy of Tom Welsh and the Pritzker Architecture Prize.
Born in Beijing in 1945, Yamamoto moved almost immediately to Yokohama, south of Tokyo, and later graduated in architecture from Nihon University in 1968 before taking a postgraduate degree at Tokyo University of the Arts, where he was awarded Master of Arts in Architecture in 1971. A few years later, in 1973, he opened his first firm, which he still heads, called Riken Yamamoto & Field Shop.
His career was mainly focused in Japan, where he also taught at several universities, although he also worked in China and Korea. He has always travelled extensively around Europe, America, Asia and the Middle East. Underlying his architectural vision has always been a strong curiosity about what lies "beyond the known boundaries", which, as the motivation for the award states, "blurs the boundaries between the public and private domains, multiplying the opportunities for people to meet through precise and rational design strategies".
Worth mentioning is his only European project, The Circle Congress Centre in Zurich (Switzerland). Opened in 2020, it is an imposing hub for hospitality, events and commerce built next to the city airport. You can see here Yamamoto’s predilection for transparency, which over the years has become an essential feature and distinctive trait of his works.

Hiroshima Nishi Fire Station embodies Yamamoto's fondness for transparency. Photo courtesy of Tomio Ohashi and the Pritzker Architecture Prize.
An architect for the community
The first project designed by Yamamoto was Villa Yamakawa in Nagano in 1966: the spaces, characterised by a covered terrace, are immersed in a forest which they overlook without barriers.
This was followed by social housing complexes and a series of buildings designed for public clients: schools, university hubs, institutional headquarters, firehouses and museums. For Yamamoto, a building has a public function even when it is private. He is not an architectural historian, but he learns from the past as well as from different cultures. As an architect he does not copy from the past, he adapts, reuses and evolves.
Saitama Prefectural University is also worth mentioning. Built in 1999, it is composed of nine buildings that are interconnected by a closely-knit system of paths, terraces, green areas and courtyards to promote interaction and create a continuous visual link between the spaces.

The design of the Yokosuka Museum of Art allows visitors to contemplate the surrounding landscape from the terrace above. Photo courtesy of Tomio Ohashi and the Pritzker Architecture Prize.
According to Yamamoto, “the current architectural approach emphasises privacy, denying the need for social relations”. In contrast, his work has always defended community life in an urban society in which the value of privacy has become primary. For the architect, a community is only such if its members support each other. Another example of this approach is the Korean complex for low-income families called Pangyo Housing that opened in 2010.
Another typical theme of his architecture is the concept of transparency, not just for the sake of function or as a mere aesthetic touch but taken as an understanding of the purpose of interior spaces. A particularly significant example is Nishi Fire Station built in Hiroshima in 2000. Here everything, starting with the interior and exterior walls, is made of glass, allowing onlookers to grasp the complex workings of a fire station from the outside. A design and stylistic approach partly intended to create greater trust between the city community and public employees working for the common good.
It is also worth mentioning Yokosuka Museum of Art from 2006 that won him the Japan Institute of Architects Award. The museum houses galleries and exhibition halls partially underground and allows visitors to contemplate the surrounding landscape from the large, glazed spaces or the terrace above.









