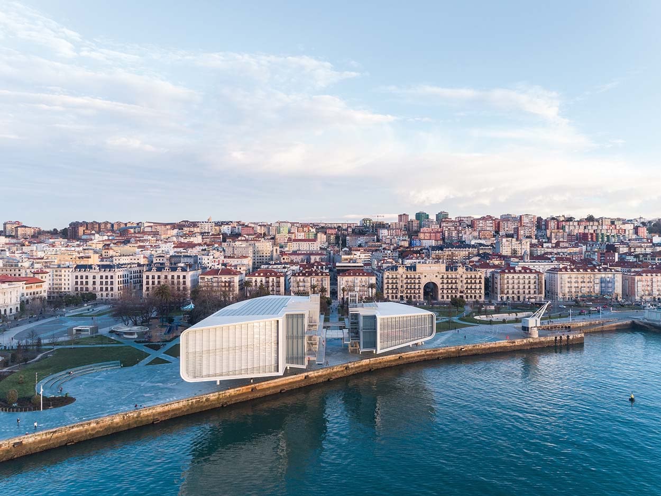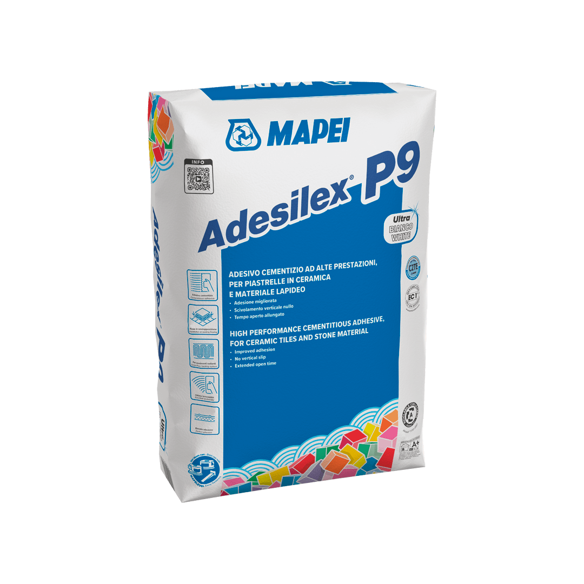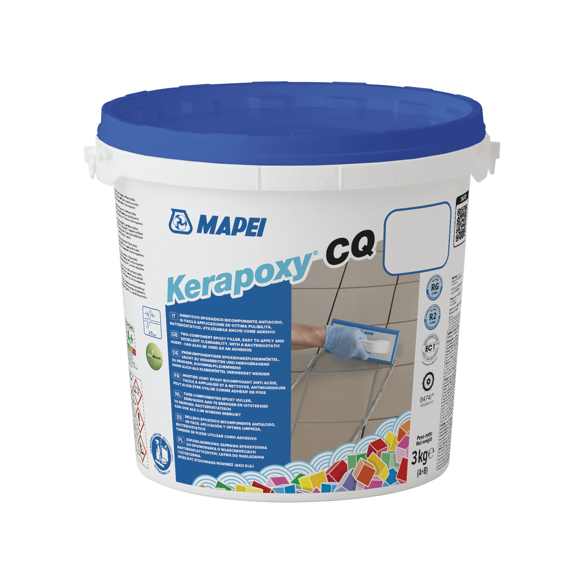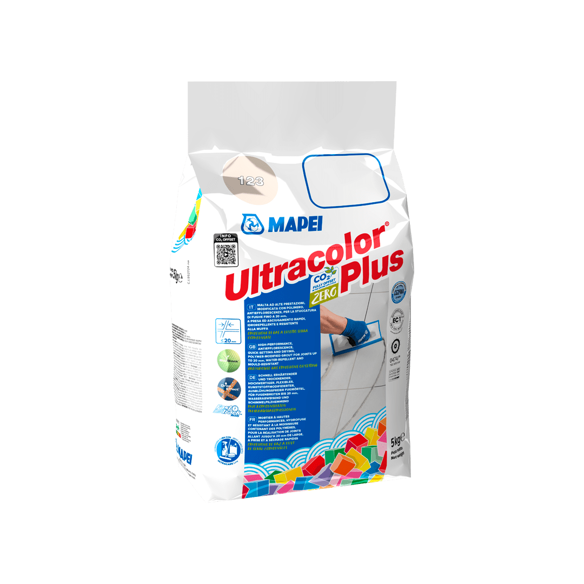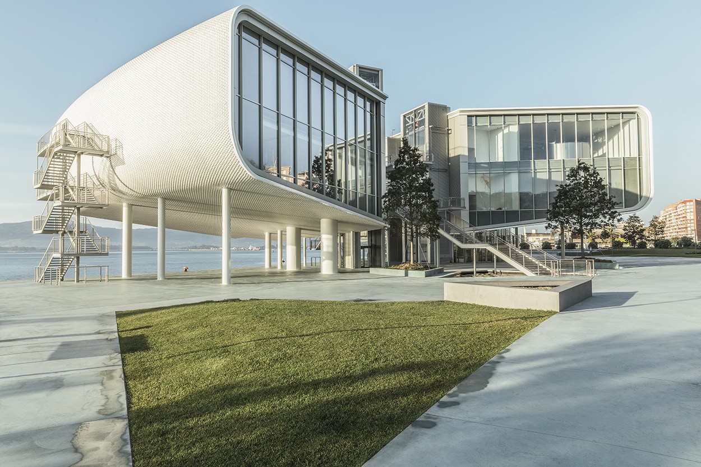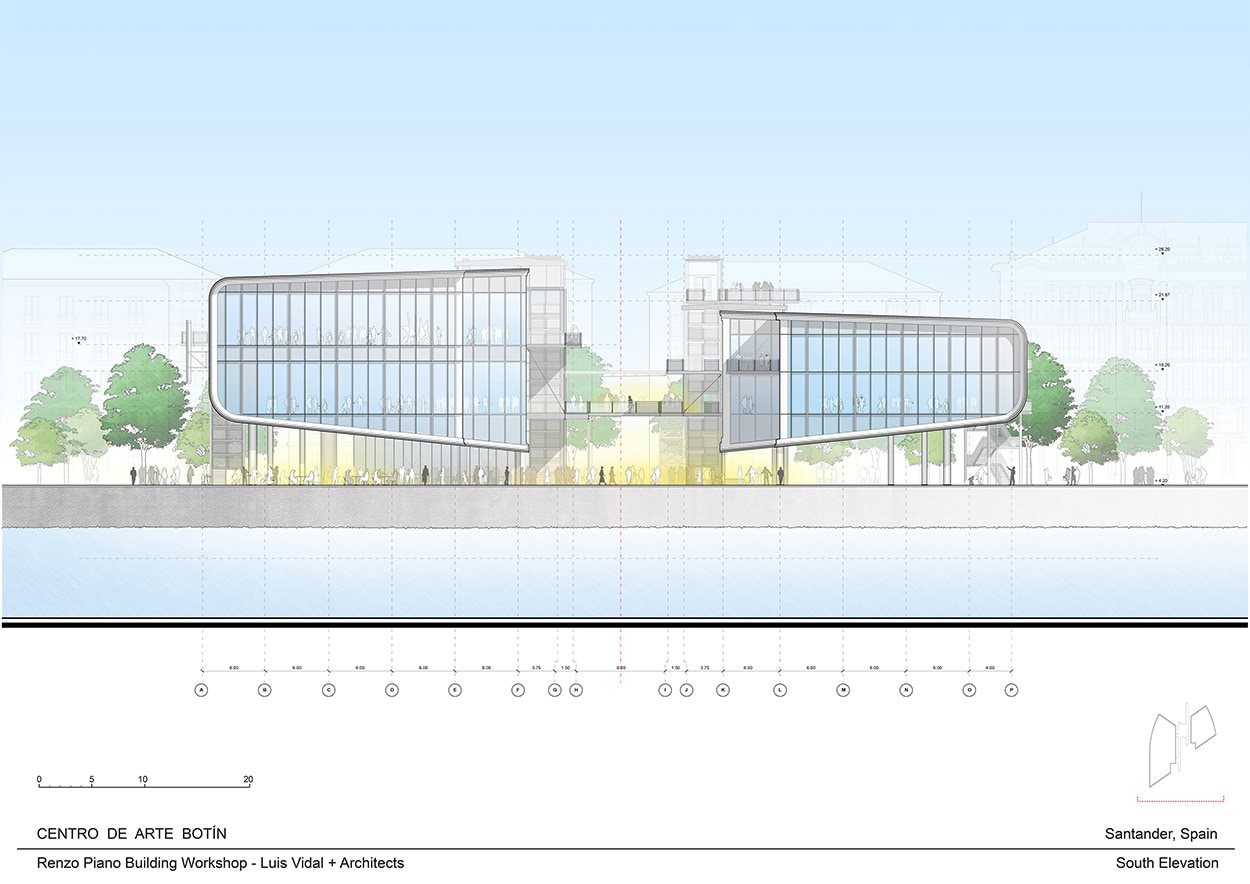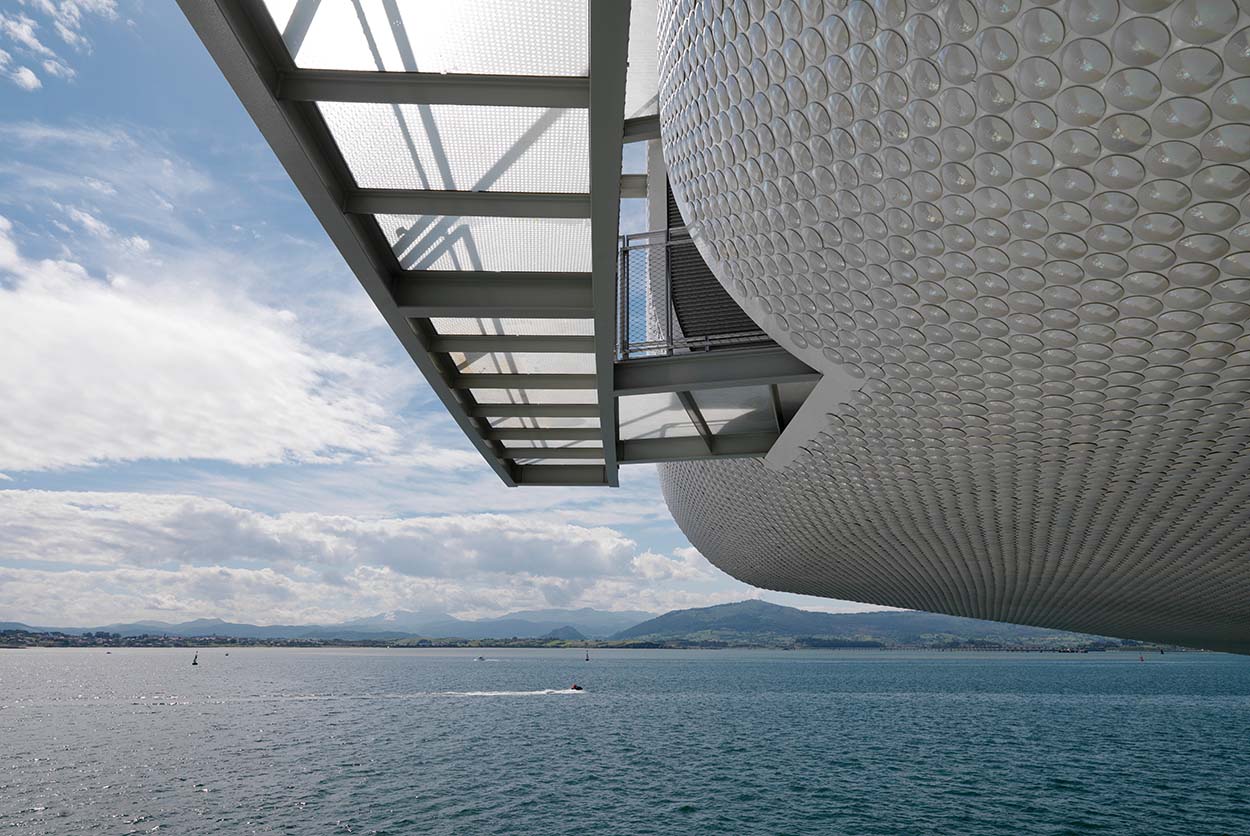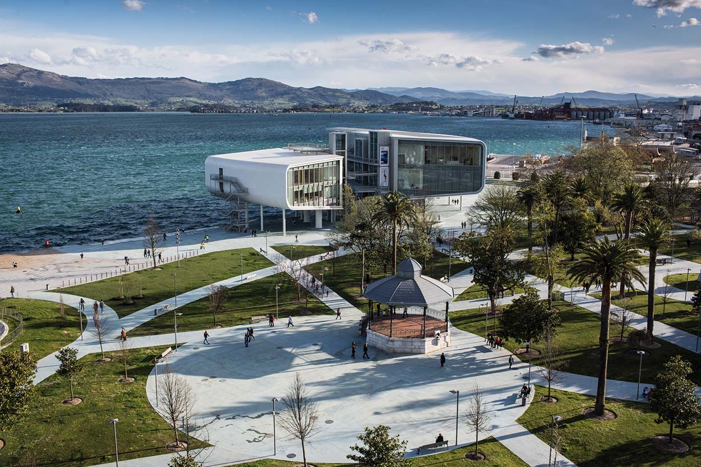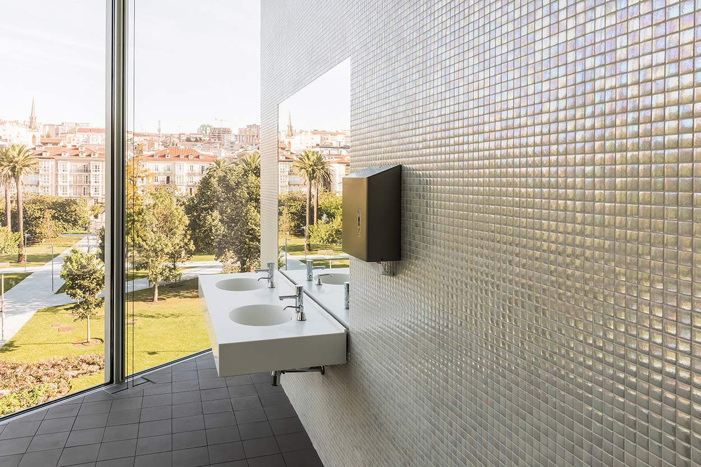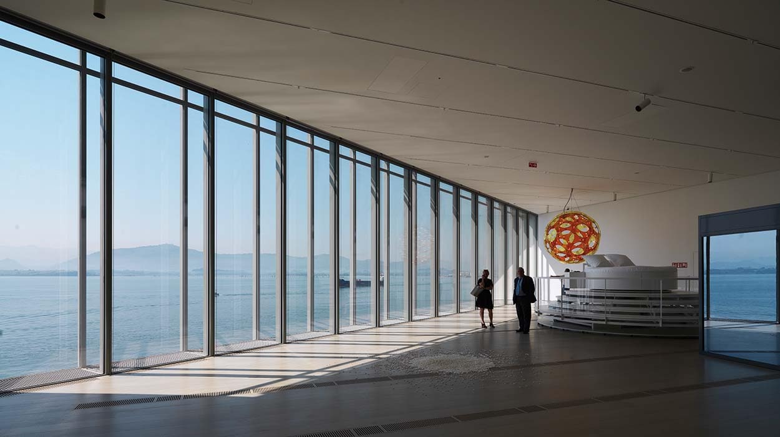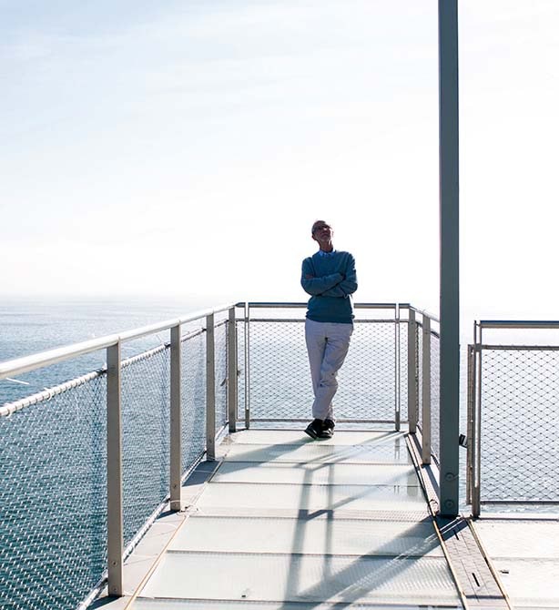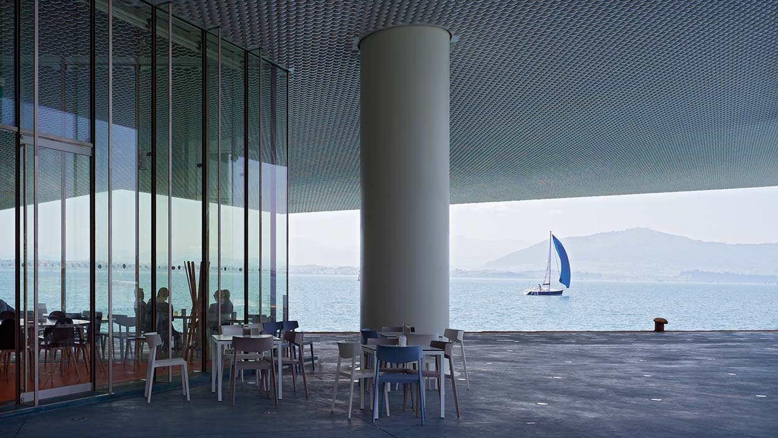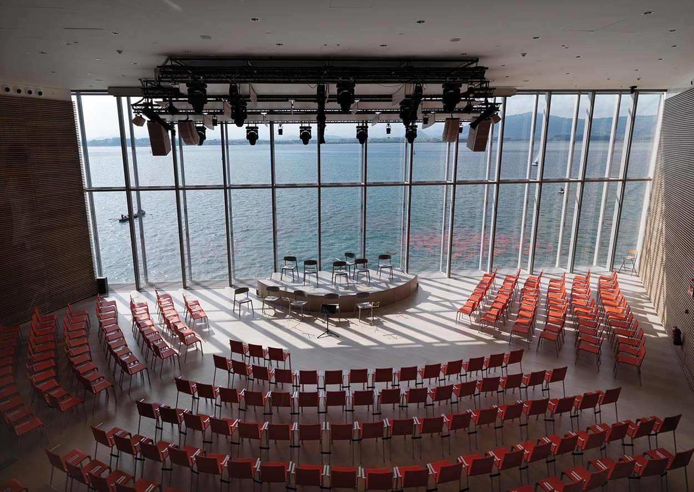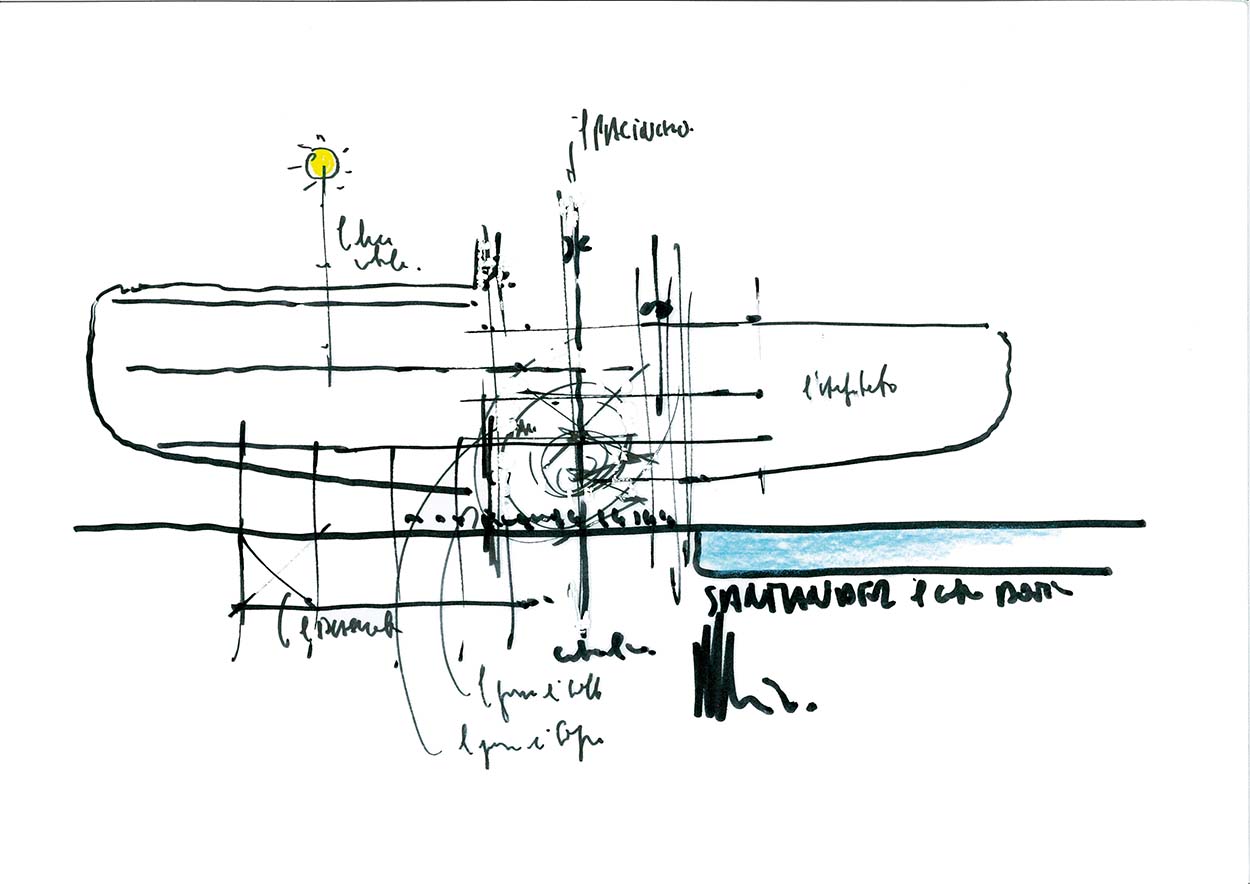Renzo Piano's Botín Cultural Centre
The new arts centre favours light and subtlety in Santander.
– the Botín Centre was inaugurated last year and aims to become a new tourist hub for the city and surrounding area. The Centre was designed by the Renzo Piano Building Workshop in partnership with the Spanish design studio Luis Vidal + Architects.
Stretching out over the water as if it were a harbour quay on the sea, the Botín Centre is suspended from the ground thanks to a series of pillars and columns allowing the light to filter through so that visitors can enjoy the view of the bay.
The centre was originally designed as a space to promote the arts and for educational and cultural activities and is in a strategic position on the Bay of Santander, capital city of the Cantabria region in the north of Spain. The aim of the new design was to redevelop one of this Spanish city’s key sites: overlooking the sea, close to the old city centre and adjacent to the historic Jardines de Pereda.
Built by the Fundaciòn Botín – a contemporary arts foundation founded by Marcelino Botín Sanz de Sautuola, ancestor of the current owners of Banco Santander – the Botín Centre was inaugurated last year and aims to become a new tourist hub for the city and surrounding area. The Centre was designed by the Renzo Piano Building Workshop in partnership with the Spanish design studio Luis Vidal + Architects. Renzo Piano was personally selected by the Botín family to design and build this museum and, for the Italian architect, it marked his return to the world of museums after his work on the design of the Pompidou Centre in Paris, the Auditorium Parco della Musica in Rome, the Foundation Beyeler in Basel (Switzerland) and the Art Institute of Chicago (USA).
A STRUCTURE STRETCHING OVER THE SEA
The Botín Centre, nestled between the park and the sea, runs parallel to the public market and sits partly on dry land and partly suspended over the sea. Thanks to this new museum the vast, redeveloped port area of the Albareda quay, which had been closed to the public and used as a carpark, has been returned to the city and the visual connection between the historic urban part of the city and the sea has been enhanced and restored. Development work on the area also included building a 219 m underground tunnel to re-route the main road, as well as the extension of the centuries old Jardines de Pereda right up to the sea, tripling the green area available and giving pedestrians direct access to the seafront.
With a total surface area of 8,739 m2, the Botín Centre consists of two rounded volumes connected by a series of steel and glass walkways, creating a kind of raised, public piazza with stairways and lifts providing access to the Centre.
The east wing encloses a 300-seat, two-tier auditorium suspended over the sea providing a unique view of Santander and its bay, as well as an educational centre with classrooms and work spaces. This section of the structure has been designed to provide maximum flexibility so it may be adapted to suit various activities: the auditorium, for example, can be switched around to host concerts, lectures and conferences, or even parties, events and ceremonies, while the classrooms in the educational centre can be used for creative arts, music, dance and cooking for both children and adults.
The western part of the structure, on the other hand, is used for cultural and artistic activities and has an exhibition gallery extending over two levels with a total area of 2,500 m2, characterised by views overlooking both the sea and the park. The exhibition space on the upper level is lit by natural light filtering through a complex, multi-layered structure of glass, aluminium and white sheets. The ground-floor level, on the other hand, has a transparent façade and a multi-functional space with a coffee-shop, a restaurant, shops and an information centre. Next to the façade on the western side of the structure there is also an amphitheatre that has been “excavated” into the park itself, with an LED screen to project open-air shows and films.
The two bodies that make up the Centre are covered entirely with 280,000 small, ceramic briquettes in a mother-of-pearl colour which were mechanically fixed to the substrate and reflect the sunlight and the shimmering sea.
QUALITY INTERIOR SPACES
The RPBW design studio specified the use of high quality materials, in keeping with the architecture of the building and its characteristics of light and transparency.
For certain areas, such as the bathrooms, changing rooms and kitchen area, the designers went for a very special solution and decided to cover the walls with mosaics made up of small, shiny glass tiles in subtle shades that change colour as the intensity of the light changes during the day. Mapei Technical Services were also involved in the project and suggested to the installation company to use KERAPOXY CQ two-component epoxy grout and adhesive with a bacteriostatic agent and BioBlock® technology. This product allows floors, walls and worktops to be created which comply with the HACCP system and the requirements of EC Regulation No. 852/2004 regarding hygiene and foodstuffs.
In the communal areas, ceramic tiles were installed with ADESILEX P9 high performance, cementitious adhesive with no vertical slip and extended open time for ceramic tiles. Joints were grouted with ULTRACOLOR PLUS high performance, polymer-modified, quick-setting and drying, anti-efflorescence mortar with water-repellent DropEffect® and mould-resistant BioBlock® technology, ideal for grouting joints from 2 to 20 mm wide.





