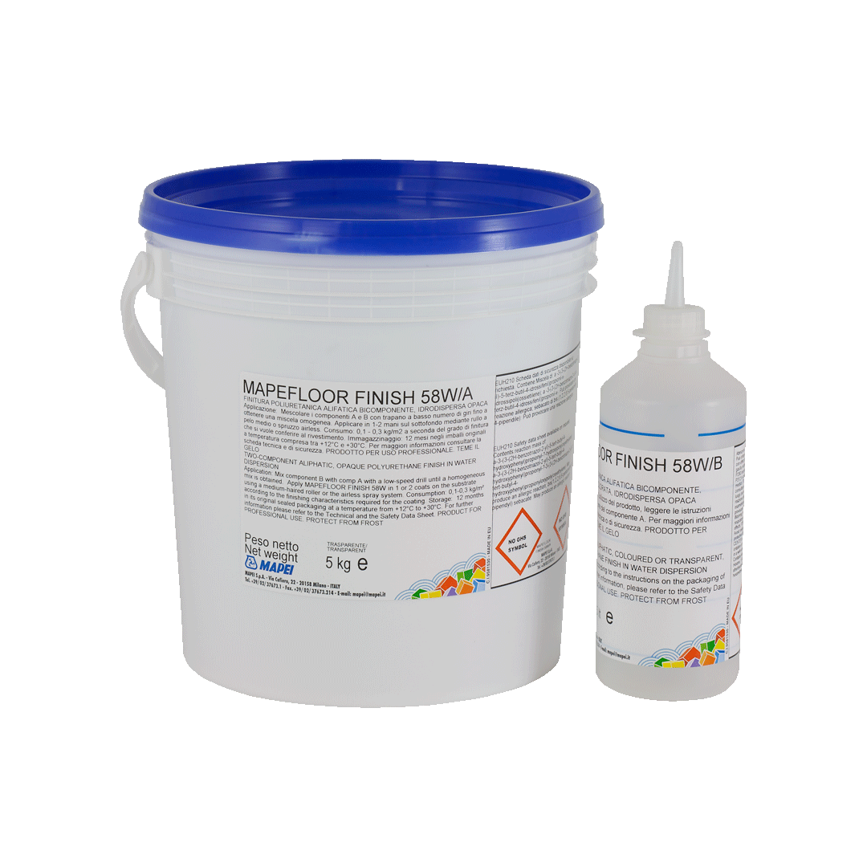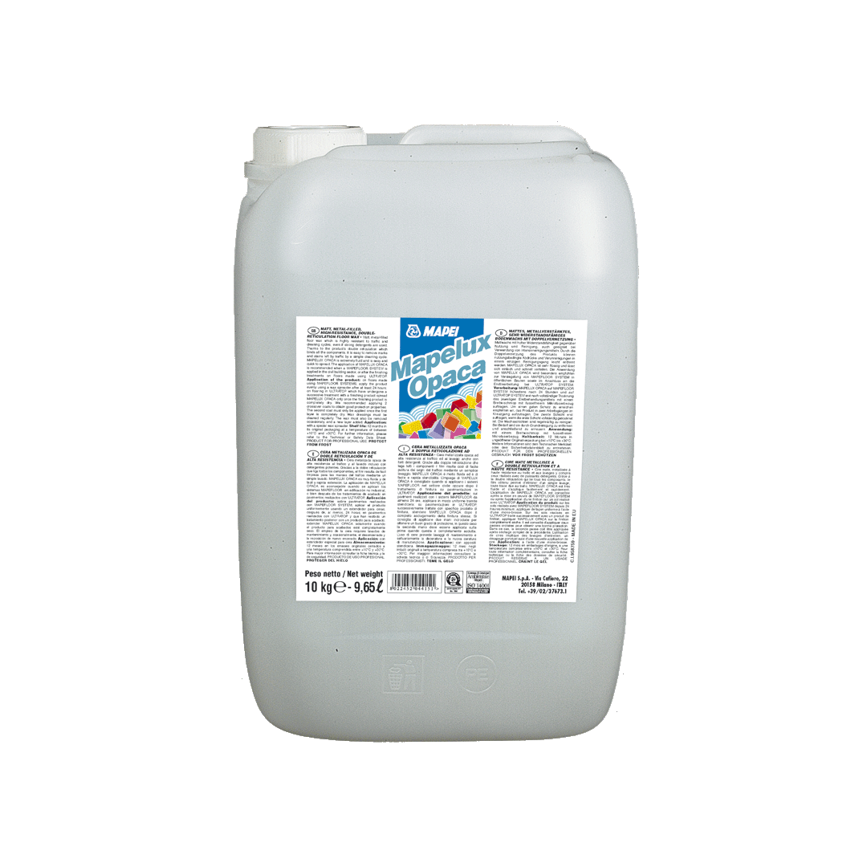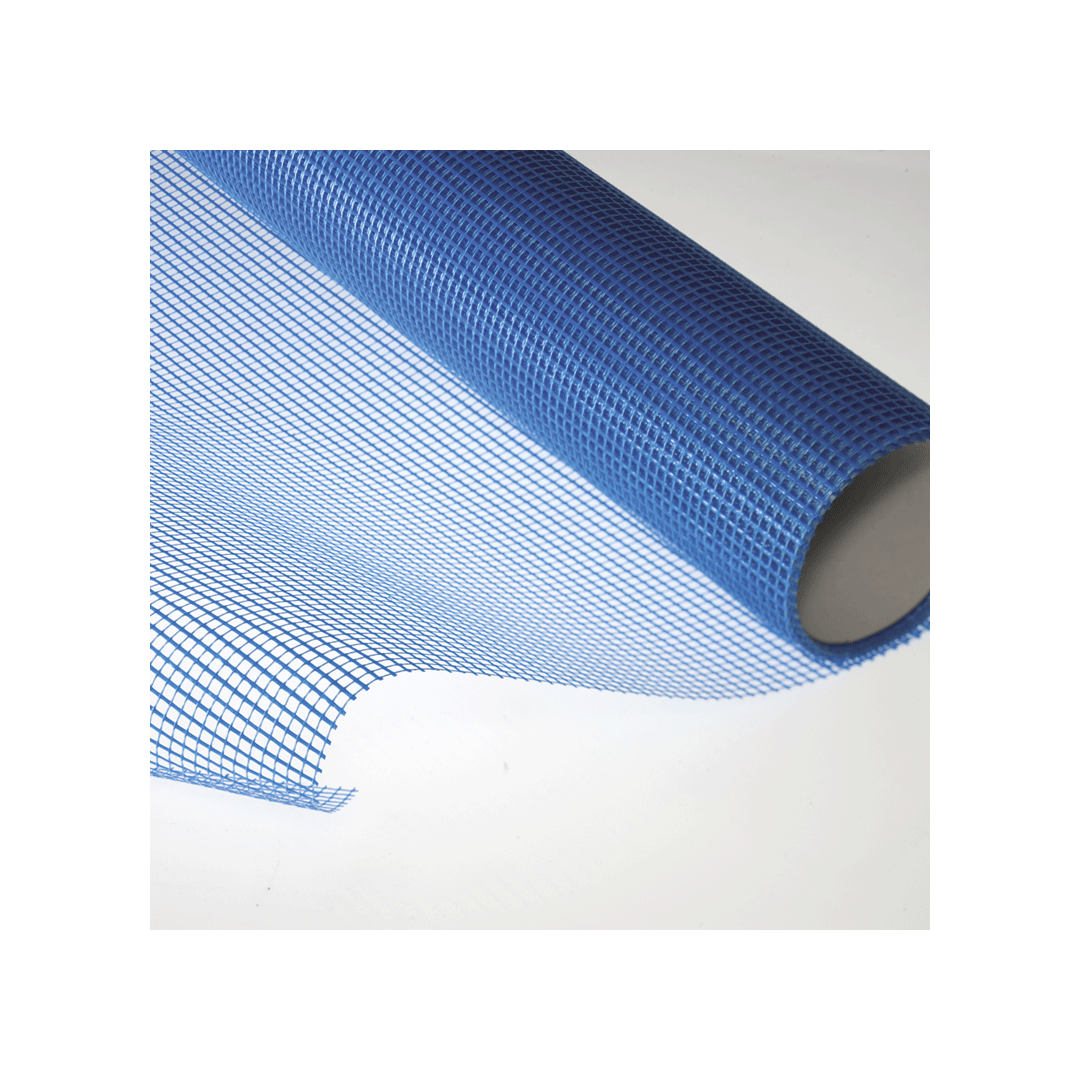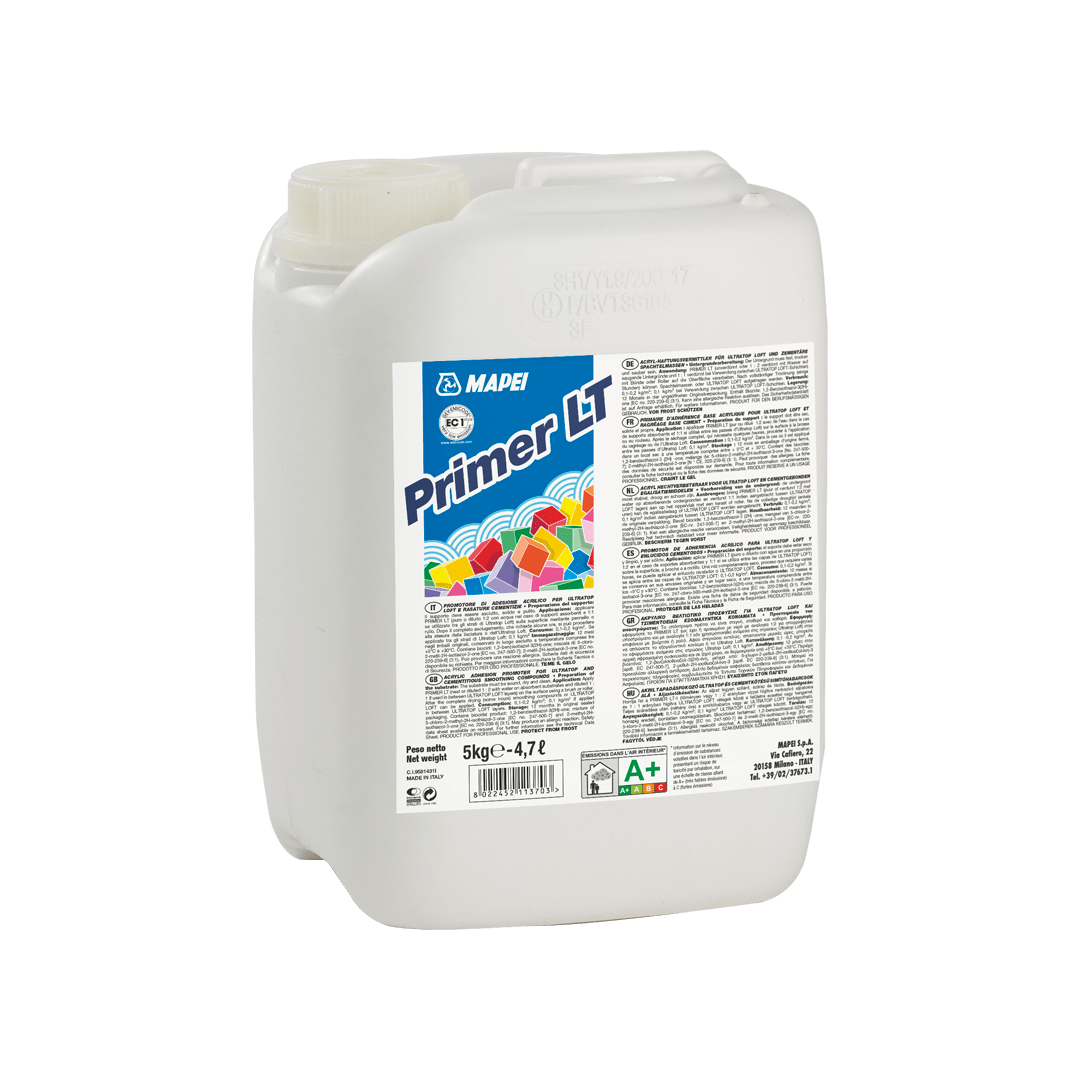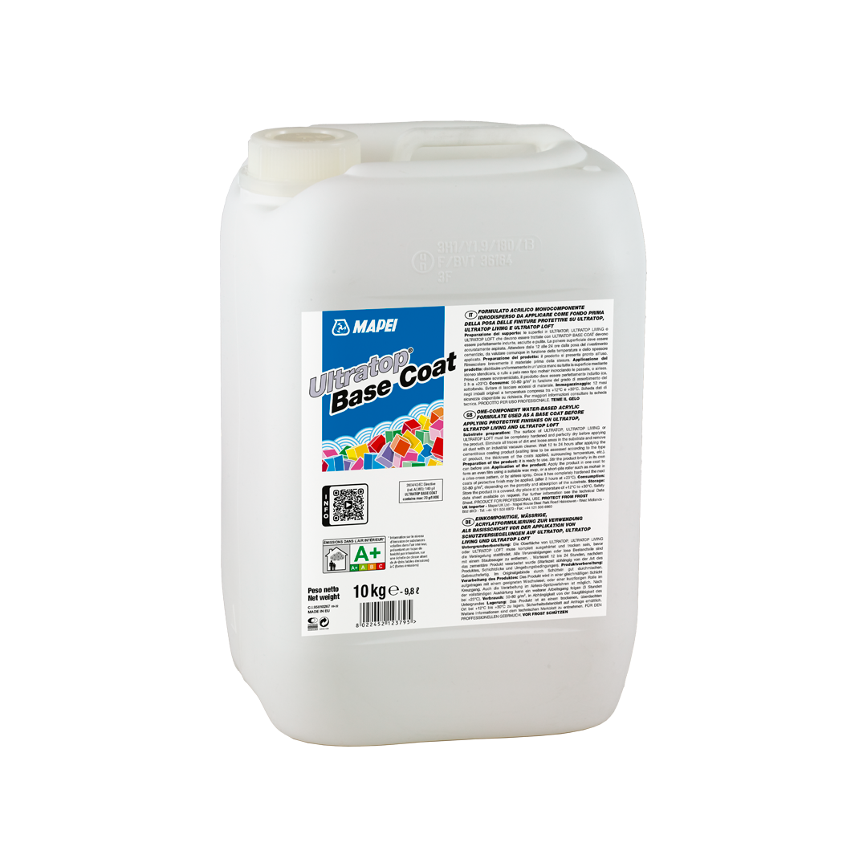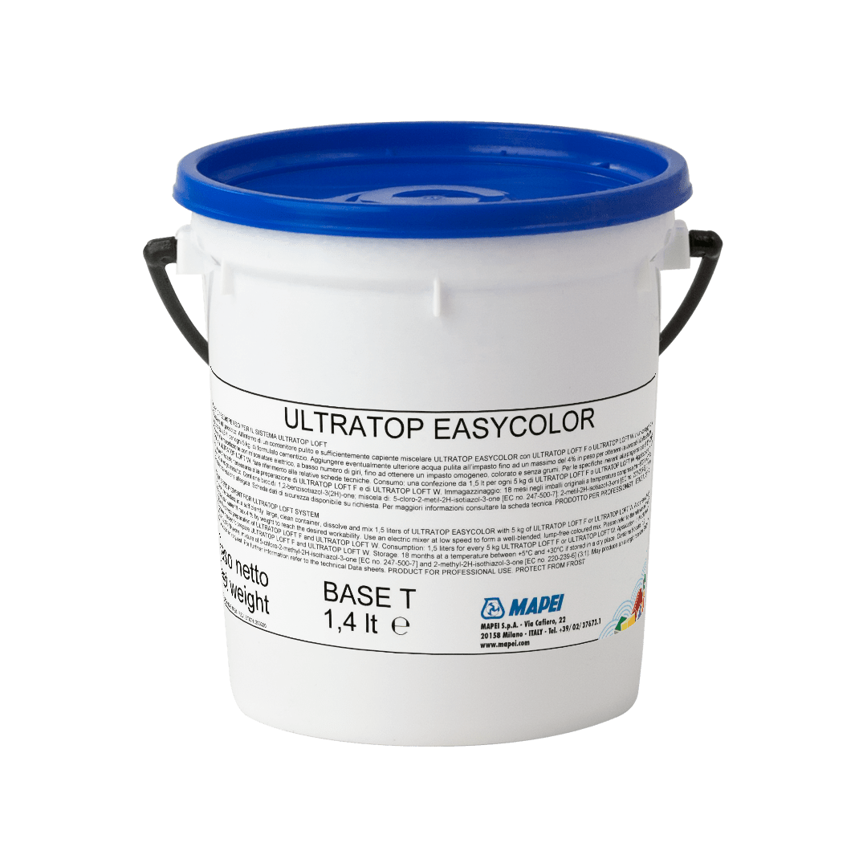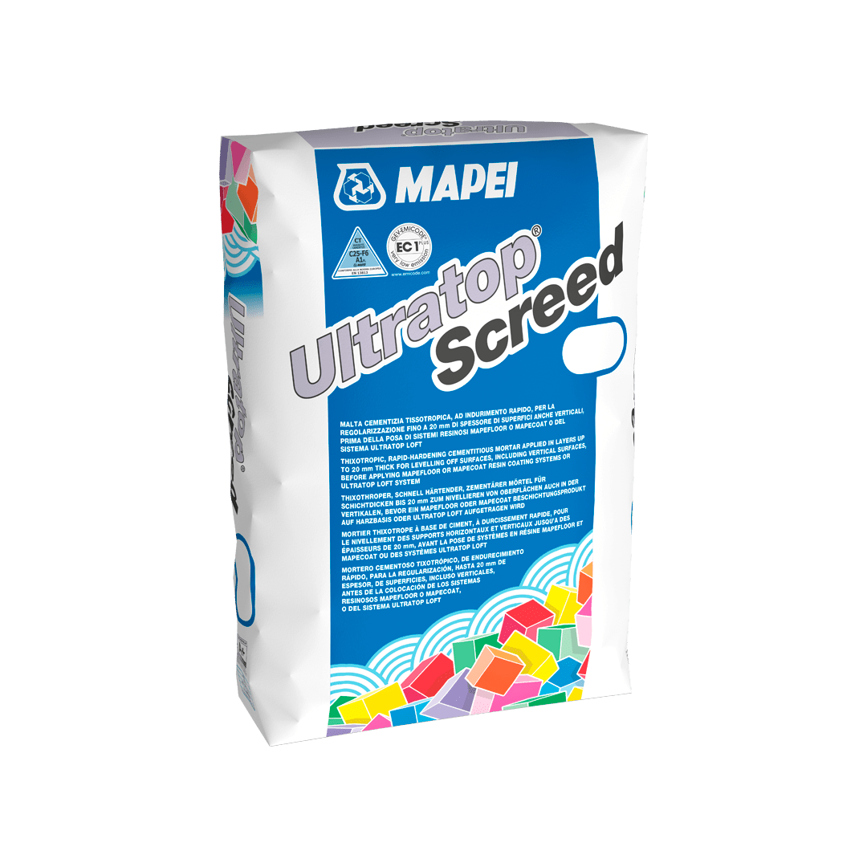

Projects
/
12/16/2024
Redeveloping the Kamarina museum and archaeological site in Southern Sicily
Interventions were carried out within the archeological park and a new interior set up was chosen for the museum. Mapei products were used for creating cementitious floors and walls
The Kamarina Archaeological Museum and Park in Scoglitti, Sicily, underwent significant redevelopment, featuring Mapei’s ULTRATOP LOFT system for cementitious floor and wall coverings with a minimalist, textured effect. This renovation project enhances the museum's ability to showcase ancient artifacts in a modern, functional environment.
The remains of the city of Kamarina built by the Syracuse-based Greeks in Sicily in the VI century BC on a promontory with a sheer drop down to the sea, are on view to visitors in the archaeological park of the same name. And here there is also the Archaeological Museum that houses artefacts of enormous value.
Kamarina was an important colony of ancient Syracuse located at the mouth of the River Ippari in what is now the Province of Ragusa. All that remains of the city today, which was destroyed and then rebuilt several times by the Carthaginians in 339 BC, the Romans in 258 BC and then the Arabs in 827 AC, are archaeological ruins and artefacts, located mainly on the hills around Kamarina.
The artefacts from various digs are held in the Kamarina Archaeological Museum, a farmhouse dating back to the end of the 19th century in the typical style of coastal structures in Southern Sicily. The artefacts on display are of enormous archaeological value and are testimony of the economic, commercial and social life of the ancient city. Inside the museum, an important section is dedicated to finds from the seabed that show how the route taken by ships along that stretch of the sea was hit by violent south-westerly winds, resulting in various shipwrecks. Many ships, in fact, travelled through this area heading to Greece, the Nile Delta, Rome and Asia Minor.

Kamarina was an important colony of ancient Syracuse located at the mouth of the River Ippari in what is now the Province of Ragusa. All that remains of the city today are held in the Kamarina Archaeological Museum.
A new lease of life for the museum
The museum closed in October, 2018 and then reopened in 2022 featuring new décor and setting up. The archaeological park also underwent important redevelopment work: the entire area was reorganised – with the creation of new visitor itineraries running from the museum up to Agorà – new lighting and CCTV systems were installed, the parkland adjacent to the museum was rearranged and new external signage was installed.
For this part of the project Mapei supplied products to skim the plasterboard walls for the visitor itinerary running through the display area and products for the new floor and wall coverings.
For the exibition areas, the designers chose an essential and minimalist approach using ULTRATOP LOFT system, which allows the creation of floor and wall coverings with low thickness, considerable abrasion resistance and a pronounced textured effect. Ideal for civil environments, this system guarantees that surfaces are functional, resistant and with a high aesthetic impact.
The plasterboard substrate was treated with ULTRATOP SCREED rapid-hardening, thixotropic cementitious mortar, which is applied in layers up to 20 mm thick to level off surfaces. While the mortar was still fresh, MAPENET 150 glass fibre mesh was embedded into the layer. Work continued by applying a first layer of ULTRATOP LOFT F, one-component, trowellable, coarse-textured cementitious paste, using a flat metal trowel. Once the surface had dried, it was sanded with fine-grit sandpaper to leave a smooth finish and to level off any excess product. The next step was to apply PRIMER LT, one-component acrylic adhesion promoter diluted 1:1 by weight with water, followed by a second layer of ULTRATOP LOFT F.

In the exhibition areas, ULTRATOP LOFT system allowed the creation of floor and wall coverings with low thickness, excellent abrasion resistance and a textured effect.
Both layers of the cementitious formulates were pigmented with ULTRATOP EASYCOLOR coloring solution. The ULTRATOP LOFT system was also chosen for the floors for a total surface of 700 m2. After the mechanical preparation of the existing tiled floors, the substrates were treated with PRIMER SN, two-component, fillerized, epoxy-based primer, with the fibreglass mesh MAPENET 150, embedded within it. The surface was then fully broadcast with QUARTZ 0.5 quartz sand. After removing any excess sand and vacuuming off all traces of dust, the next step was to apply a layer of ULTRATOP LOFT F coarse-textured cementitious paste containing ULTRATOP EASYCOLOR pigments.
After 6 hours the hardened surface was sanded down and, after vacuuming off any remaining dust, a coat of PRIMER LT diluted 1:1 by weight with water was applied. Once the primer had dried, a final layer of ULTRATOP LOFT W fine-textured cementitious paste was applied. After being sanded down and vacuumed off to remove the dust, the surface was protected with a roller application of ULTRATOP BASE COAT, one-component acrylic base coat to seal the pores and even out absorption.
The customer expressed the wish to maintain the color of the flooring unchanged over time and achieve an opaque and natural effect. For this reason, it was recommended to use two coats of MAPEFLOOR FINISH 58 W polyurethane finish that does not alter the color of the treated surface, provides a matt finish and enhances the abrasion resistance of the system.
To make maintenance operations easier after the finishing treatment, MAPELUX OPACA matt metallic wax for floors created with ULTRATOP LOFT, was finally applied.

Mapei supplied solutions to skim (ULTRATOP SCREED) the plasterboard walls for the visitor itinerary running through the display area and for coating the new floors and walls (ULTRATOP LOFT SYSTEM).
Project information
Kamarina Regional Archeological Museum, Scoglitti (Province of Ragusa, Italy)
Period of the intervention: 2019
Intervention by Mapei: supplying products for smoothing plasterboard surfaces and laying cementitious floors and walls
Design: BianchettiArchitettura S.A.
Owner: Sicily Region, Superintendence of Cultural Heritage of Ragusa Province
Works director: Domenico Buzzone
Contractors: Massari Costruzioni e Restauro Srl, Chessari Salvatore, Dario Fornaro, Daniele Cascone
Mapei distributor: Edilceramica di Bonifacio & Cilia
Mapei coordinators: Rocco Briglia and Technical Services, Mapei SpA (Italy)










