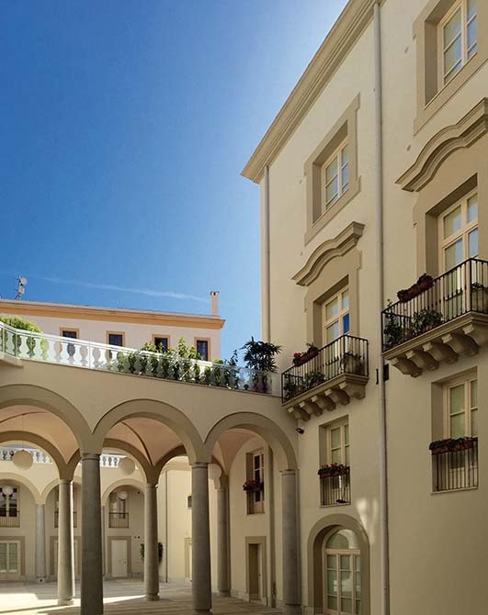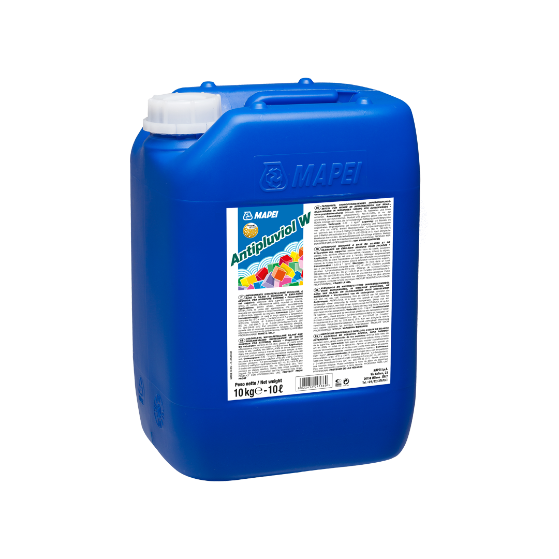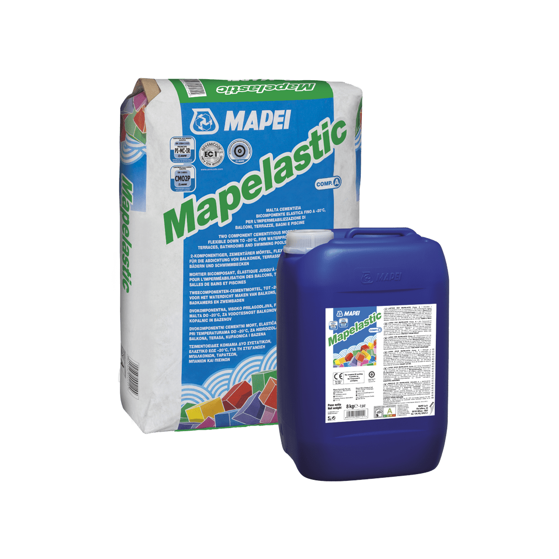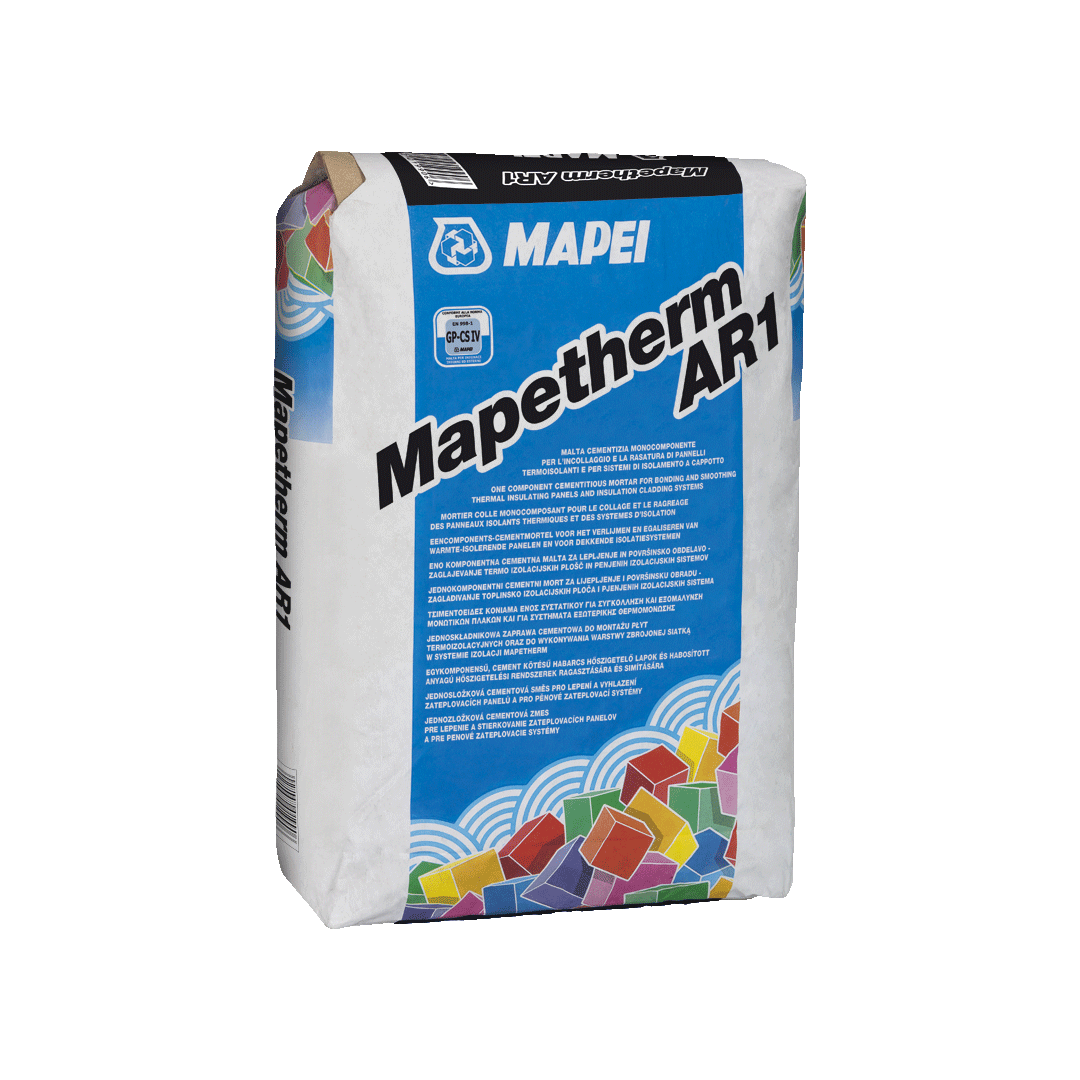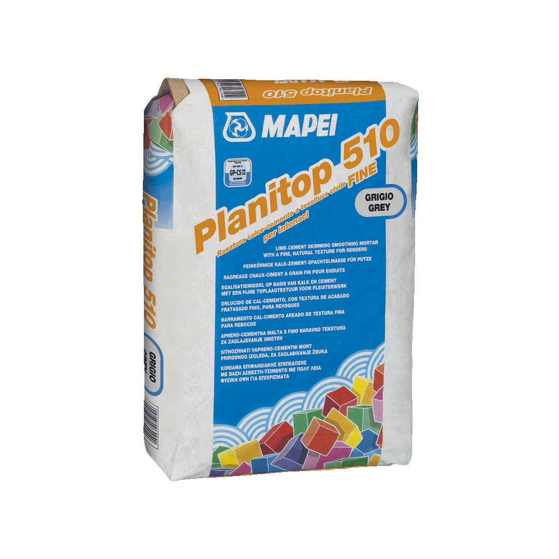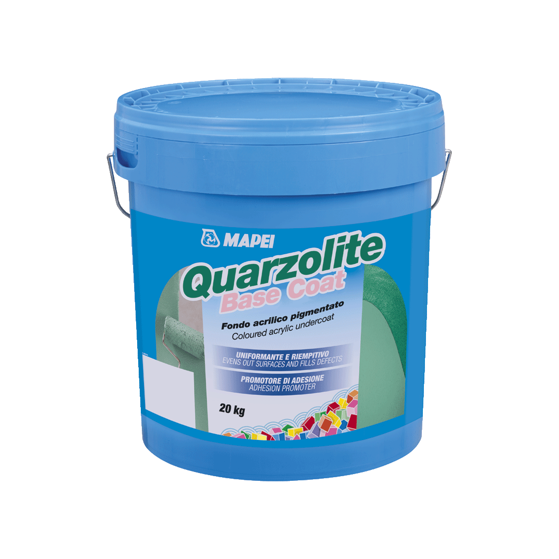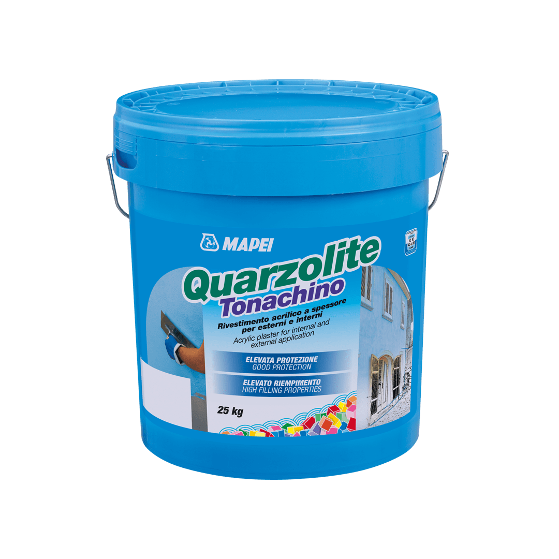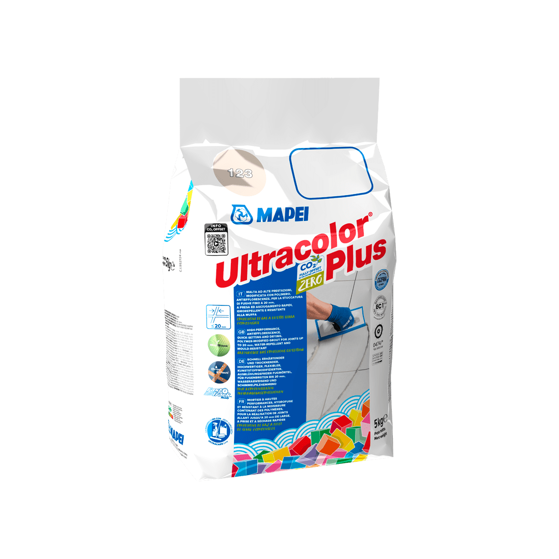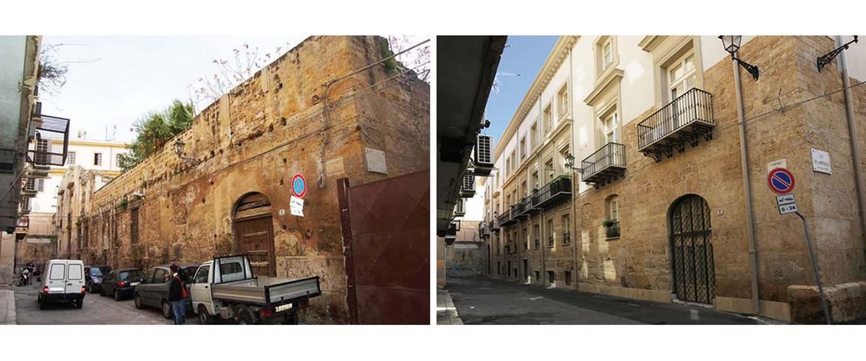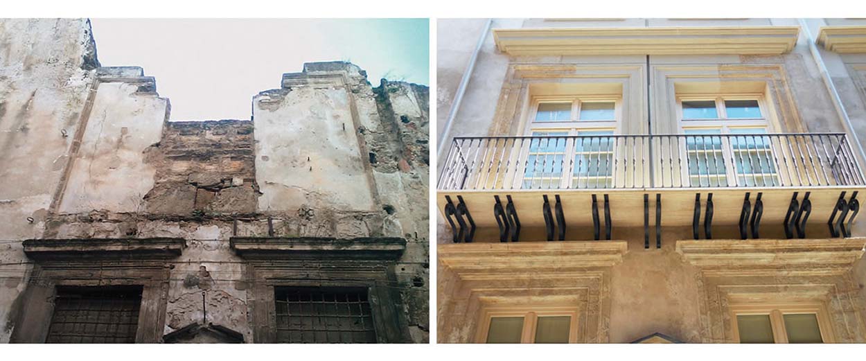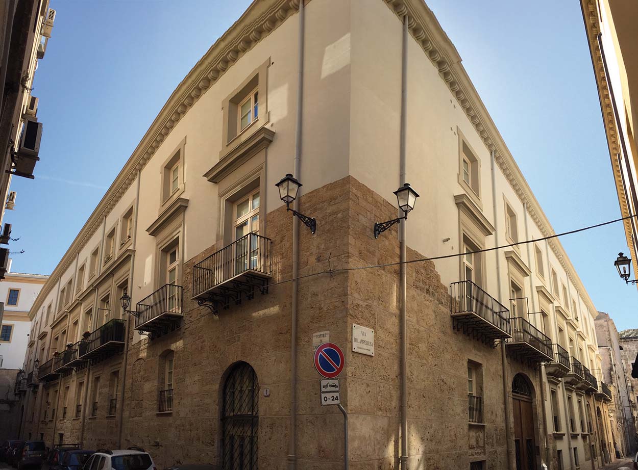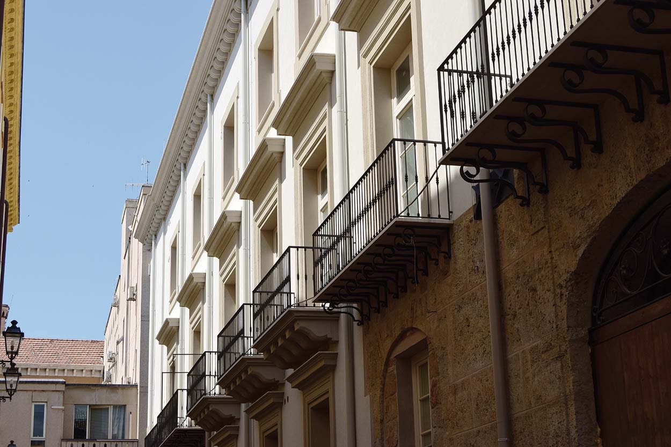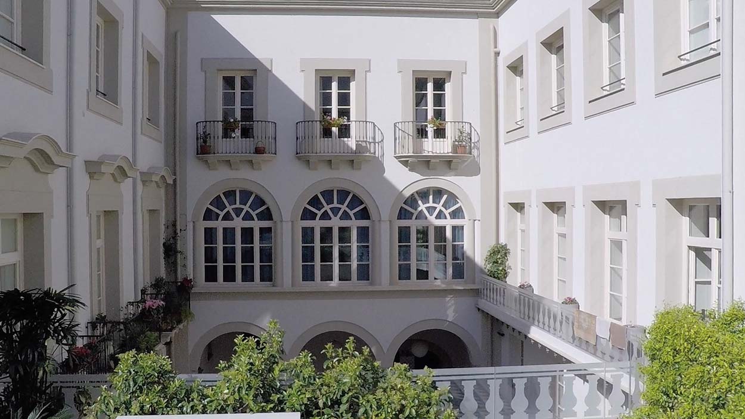
Palazzo Tomasi di Lampedusa
The conservative restoration work on an antique aristocratic palazzo in Palermo included the application of Mapei waterproofing systems and wall coatings.
The current Lampedusa Courtyard was built in 1538 and two of the most important palazzos of the Palermo aristocracy from the sixteenth century were immediately built opposite each other: the palazzo of the Counts of Raccuia, now known as Palazzo Branciforte, and the palazzo of Cesare and Ottavio d’Aragona, now known as Palazzo Lampedusa. The palazzo was inherited by the Tomasi family of Lampedusa in the middle of the 18th century. In April, 1943, bombardments completely destroyed the portico terrace and the central part of the palazzo that connected the north wing, which was also destroyed, and the west wing, which was partially damaged. After the war, a brick and ceramic tile factory was opened inside what remained of the palazzo.
The current Lampedusa Courtyard was built in 1538 and two of the most important palazzos of the Palermo aristocracy from the sixteenth century were immediately built opposite each other: the palazzo of the Counts of Raccuia, now known as Palazzo Branciforte, and the palazzo of Cesare and Ottavio d’Aragona, now known as Palazzo Lampedusa. The palazzo was inherited by the Tomasi family of Lampedusa in the middle of the 18th century. In April, 1943, bombardments completely destroyed the portico terrace and the central part of the palazzo that connected the north wing, which was also destroyed, and the west wing, which was partially damaged. After the war, a brick and ceramic tile factory was opened inside what remained of the palazzo.
A project was issued in 1981 to create a poly-functional centre with a local library, a kindergarten and a gymnasium, but nothing ever came of it. Finally, in 2010, the design studio PL5 came up with a restoration and renovation project and, thanks to a consortium of 35 buyers that acquired the palazzo, work got under way. The palazzo, once inhabited by Prince Giuseppe Tomasi di Lampedusa, author of the famous Italian novel The Leopard, was recreated in the same form as the original building but, because of the severe damage inflicted during the Second World War, with interiors which are obviously different. The design team discussed at length how to approach the intervention: whether it would be better to recover the ruins of the palazzo with period restoration work, or to propose a building along more modern lines. In the end, it was decided to use the first proposal that opted for a more conservative intervention which maintained its original features and colours.
The restoration work, which returned the palazzo to its original configuration as an eighteenth century aristocratic home, involved working on the remaining 70% of the south wing, where the writer and his parents had lived, and repairs to the north wing which had been almost completely destroyed, former residence of the writer’s grandparents. To bring the building back to its former configuration, the design team based their research on the book Childhood Memories, in which Tomasi of Lampedusa described each room of the palazzo in minute detail and also made sketches of the layout of the ground floor.
CHOOSING THE TYPE OF INTERVENTION
Palazzo Lampedusa (with around 6,000 m2 of covered area) was redesigned according to current living requirements and is now made up of around forty individual apartments. The idea for the restoration work on the missing areas was based on an in-depth study of what the layout would have been before the war. Once the architectural layout of the palazzo had been defined, the next step was to pass to the actual design stage of the restoration work, which was then revisited several times over the course of the following three years. There was a hypothesis to completely restore the palazzo in its original style, with white rendered walls and tuff cornices around all the openings, as described by Tomasi of Lampedusa, and then a proposal to use more modern language for all the restored areas, with walls with sun-screens made from Corten steel. In the end the designers opted for a more critical restoration, intimately tied to the nature of the architectural forms of the building, and considered the remains of Palazzo Lampedusa particularly important for its bond with the life of the writer.
In fact, the building itself was not particularly significant from an architectural point of view: while having a very interesting layout and a pre-sixteenth century and Aragonese background, it did not have outstanding decorative features. The palazzo was actually incomplete in many areas and extension work on the top floor was never finished, leaving the internal side facing the garden incomplete.
Visitors come from all around the world to see the palazzo, not so much for its architectural significance, but for the fact that it was the home of the writer and to search for traces of Italian society of that era, the inspiration behind one of the most important novels in Italian literature.
For this reason it was preferred to carry out a conservative restoration which maintained not only its shape, but also its missing parts. The aim was to restore the palazzo, but also to leave it as it was, proceeding only to restore the functionality of the openings by reinstating balconies, windows and entrances that had been sealed off.
The balconies on the noble floor were rebuilt without re-proposing their original stone supports, but by using ironwork supports shaped and positioned to act as a reminder of the original stone ones.
INTERVENTIONS WITH MAPEI PRODUCTS
As far as the renovation of parts of the walls overlooking the street and of all the internal walls was concerned, except for the wall facing the garden, after lengthy discussions with the architects, a conclusion was reached: Palazzo Lampedusa is characterised by its peculiar distribution of spaces, the layout of the communal areas, the sequence of the courtyards, the portico surroundings, the low buildings, the covered communal pathways and the garden. The conclusion was that the most correct choice would be to return the building to its original state as an historic noble residence, but also to simplify its decorative features. This choice allowed the contemporaneity of the building to be highlighted and to stylise other elements such as the columns. This type of measure was also adopted for other architectural features, such as what must have been the stone balustrades on the terraces being made from metal. The overall result is to have created a palazzo in which you can still clearly identify its original style and previous history, but where the period restoration work is clearly visible by adding stylised eighteenth century features.
Mapei Technical Services worked with the designers and contractors with the aim of proposing just the right products for an intervention of this type. MAPETHERM AR1 one-component cementitious mortar was used to bond the mouldings, window frames and ledges while PLANITOP 510 was used for the wall surfaces, a lime-cement skimming mortar forming a fine-textured, natural finish on renders before decorating the surfaces. After a few days, once the compound was completely dry, the surfaces were finished off with the QUARZOLITE system.
The surfaces were primed with QUARZOLITE BASE COAT coloured acrylic undercoat and then finished off with QUARZOLITE TONACHINO 1.2, a coating product for walls with high resistance to all weather conditions. QUARZOLITE TONACHINO 0.7 was used to finish off all the other external surfaces. To make all the surfaces that had been restored water-repellent, it was recommended to use ANTIPLUVIOL W silane and siloxane-based water-repellent impregnator in watery emulsion.
Waterproofing work was carried out using MAPELASTIC two-component cementitious mortar, which is applied on clean surfaces and forms a highly flexible, protective waterproof membrane.
KERABOND T cementitious adhesive was used to bond ceramic tiles and the joints between the tiles were grouted with ULTRACOLOR PLUS high-performance grout.
The palazzo has now been turned back into the building loved and written about by Giuseppe Tomasi of Lampedusa.





