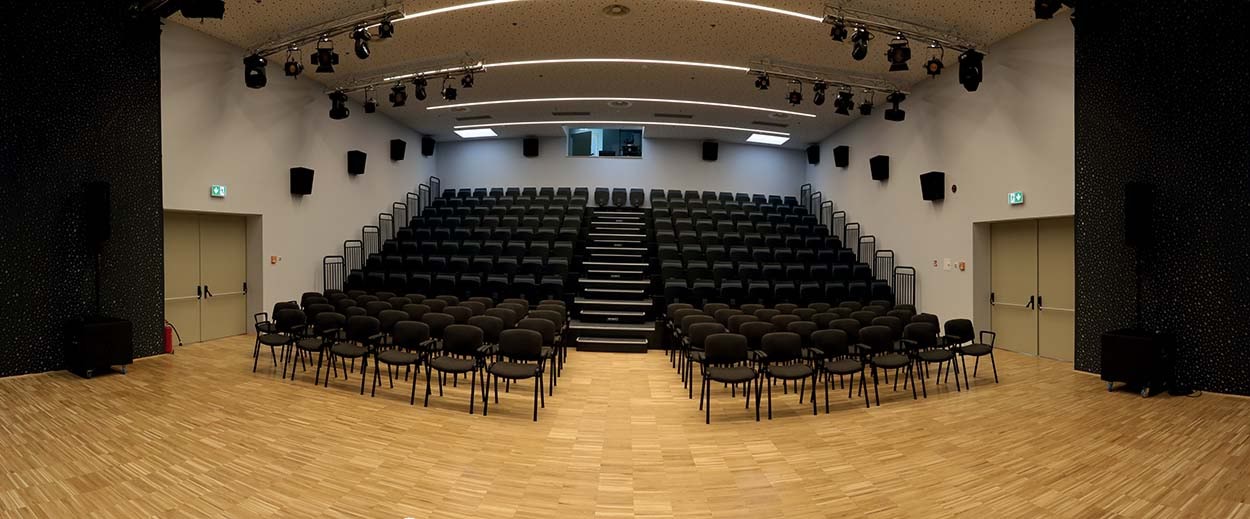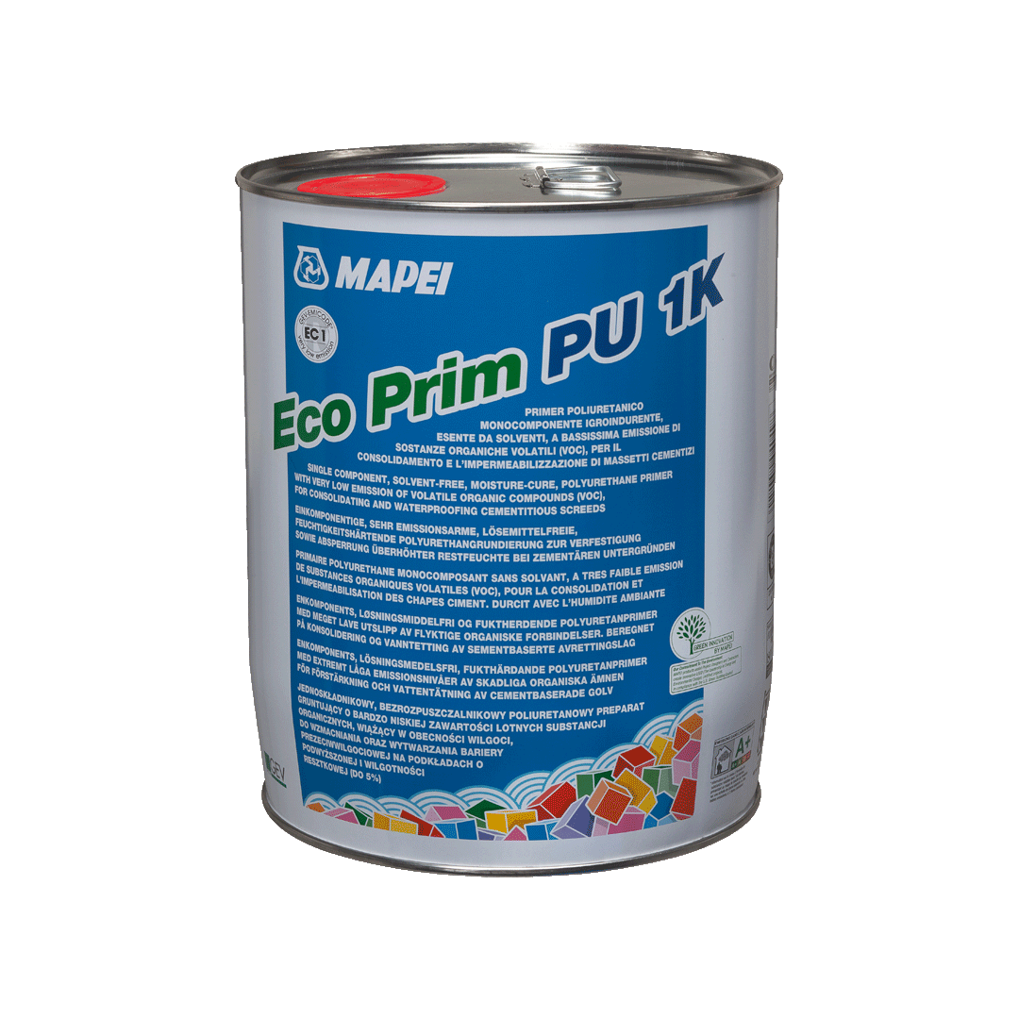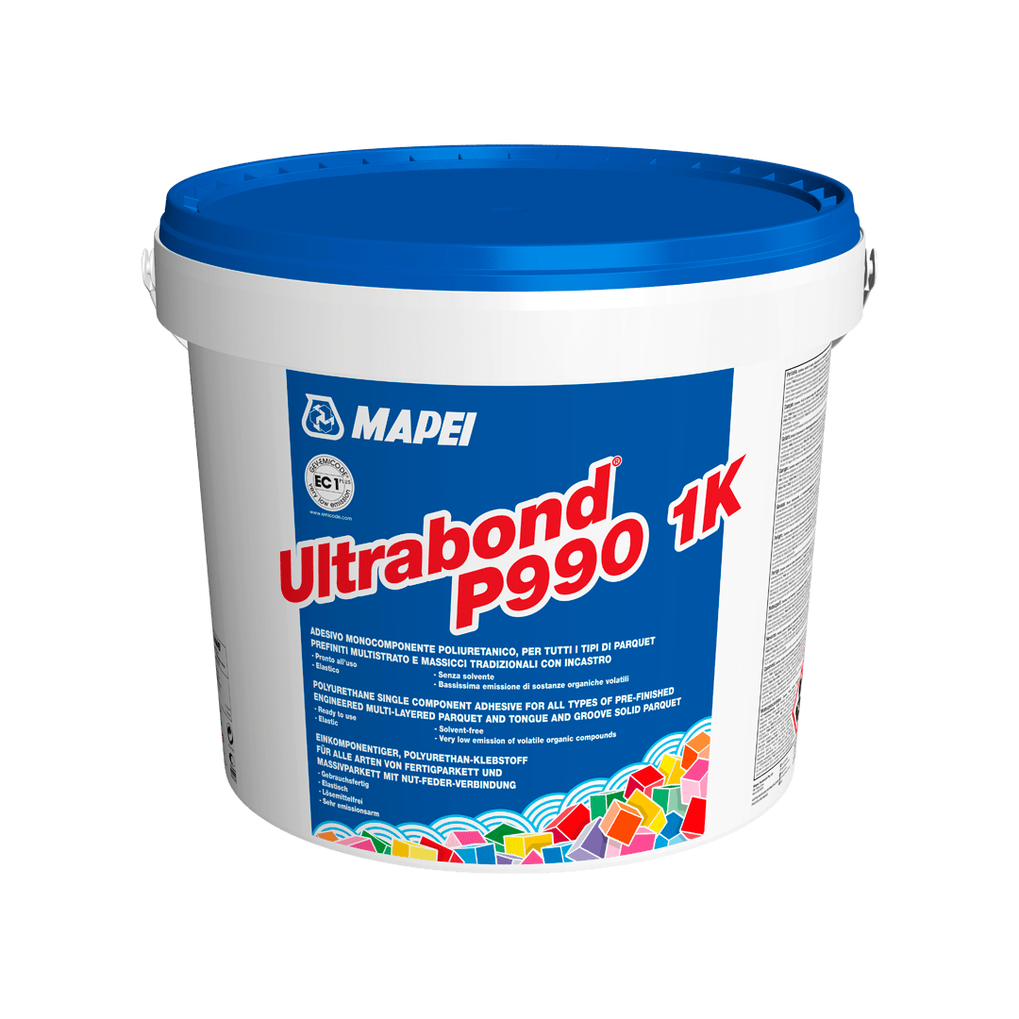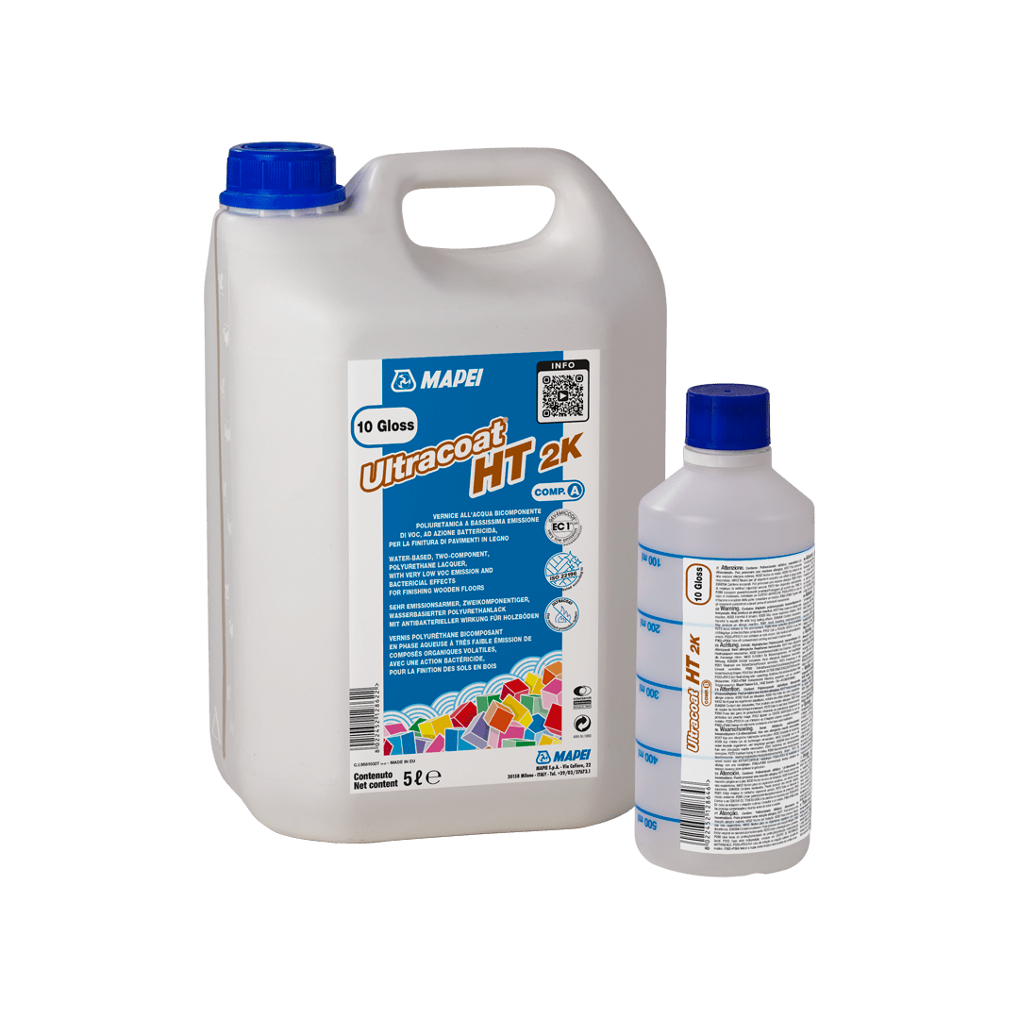
Novalja Cultural Centre
Solutions for different kinds of works: from waterproofing systems to long-lasting resin and wooden floors
Solutions for different kinds of works: from waterproofing systems to long-lasting resin and wooden floors
The Novalja Cultural Centre is a multifunctional complex with versatile spaces. It occupies two floors, with the ground floor hosting the entrance area, a multipurpose hall, an exhibition space and a bar, as well as various service areas. On the first floor, on the other hand, there are the centre’s offices and spaces dedicated to the city’s cultural associations.
Waterproofing for the foundations and underground structures
During the construction work on the centre, the foundations were waterproofed with solutions supplied by Polyglass (Mapei Group). After applying POLYDREN PP 800 non-woven geotextile on concrete substrates to create a compensation and levelling layer to neutralise the effect of irregularities in the substrate, MAPEPLAN UG 20 PVC-P synthetic membrane layer was applied.
Some of the vertical surfaces were also waterproofed with MAPEPLAN UG 20, which was applied up to a height of 0.5 m above the ground and then welded to MAPEPLAN METAL SHEET, a zinc steel sheet having the surface laminated with MAPEPLAN PVC-P waterproofing membrane. The joints and details were sealed with MAPESIL AC acetic, silicone sealant. The entire system was then protected with a layer of POLYDREN PP 500, before placing a layer of concrete and a slab made from fibre-reinforced concrete. The vertical surfaces were protected with POLYFOND KIT, a protective system made from high-density extruded polyethylene (HDPE ), which is ideal for protecting the waterproofing layer on underground structures or earth retaining structures in general.
Waterproofing roofs
The roofs of the structure were insulated and waterproofed with solutions supplied by Polyglass. POLYVAP RADONSHIELD P-AL elastomeric-plastomeric polymer distilled bitumen waterproofing membrane was applied onto the concrete substrate to create a vapour and radon gas barrier. XPS panels were applied on the barrier to ensure thermal insulation followed by a separation layer made from POLYDREN PP 300 non-woven geotextile. The PVC-P synthetic waterproofing membrane MAPEPLAN B 15 was then applied thereupon. The vertical hems in the waterproofing membrane were welded to the wall-mounted sheet-steel profiles with MAPEPLAN METAL SHEET and then sealed along the upper edge with MAPEFLEX MS 45 sealant and adhesive.
MAPEPLAN D 15 synthetic waterproofing membrane in PVC-P was used for the details and features. POLYDREN PP 500 non-woven geotextile was used to create a separation layer before making the screed.
The waterproofing system for the roof was completed by applying AQUAFLEX ROOF PLUS liquid membrane reinforced with MAPETEX 50 non-woven fabric on the screed.
Decorative solutions for resin floors
The client specified that the floors on the first floor had to be durable but highly decorative. The choice went to MAPEFLOOR SYSTEM 33, a self-levelling epoxy system used to make floor coatings with a highly aesthetic finish, that are highly resistant to chemical products, frequent cleaning operations, oil and aggressive substances and impermeable to oil.
The substrate was ground with diamond discs and any dust was removed with a vacuum cleaner. The surface was then treated with PRIMER SN epoxy primer and lightly broadcast with QUARTZ 0.5. Once the primer had set, a coat of MAPEFLOOR I 300 SL epoxy formulate was applied which has excellent mechanical characteristics and avoids Radon gas from penetrating into the building. The product was mixed with MAPECOLOR PASTE to obtain the colour specified by the client.
The next step was to create a 3 mm thick self-levelling flooring. Once this layer was dry, expansion joints were created and sealed with MAPEFLEX PU 45 FT. The last step was to treat the surfaces of the floors with a coat of MAPEFLOOR FINISH 58 W aliphatic polyurethane finish.
Parquet for the multipurpose hall
Oak parquet flooring made up of 300 x 20 x 2.1 mm elements with a density of 650 kg/m3 was chosen for the large multipurpose hall. The substrates were consolidated with ECO PRIM PU 1K polyurethane primer. The parquet was bonded in a herringbone pattern using ULTRABOND P990 1K one-component, solvent-free, elastic polyurethane adhesive with very low emission of volatile organic compounds (VOC). The joints and any uneven areas in the floor were treated with ULTRACOAT BINDER mixed with sawdust. ULTRACOAT UNIVERSAL BASE basecoat was then applied on the parquet before buffing the surface and applying two coats of ULTRACOAT HT 2K water-based polyurethane varnish with very low emission of VOC, particularly suitable for finishing off wooden floors subjected to intense foot traffic, as in this case.












