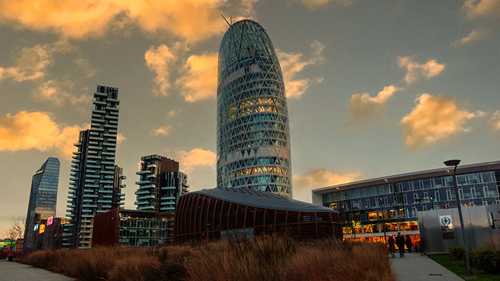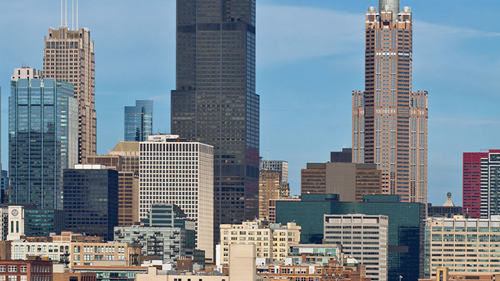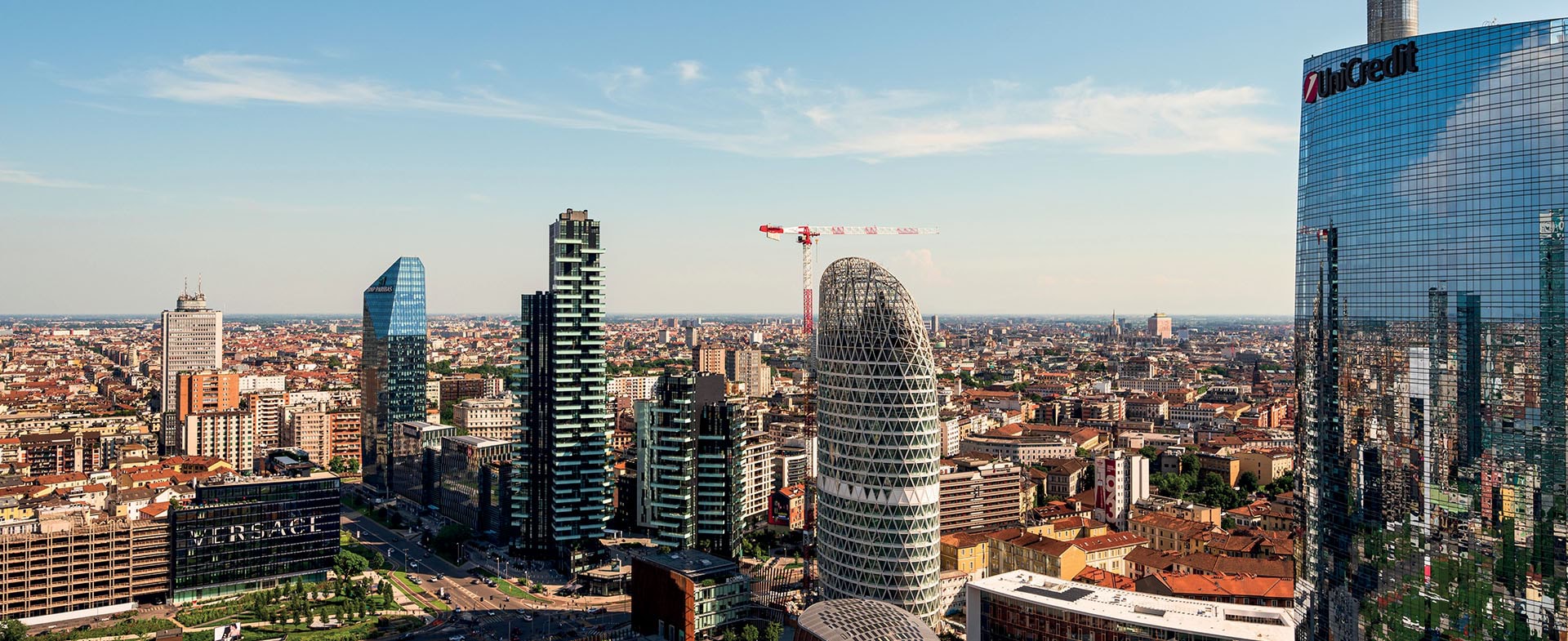
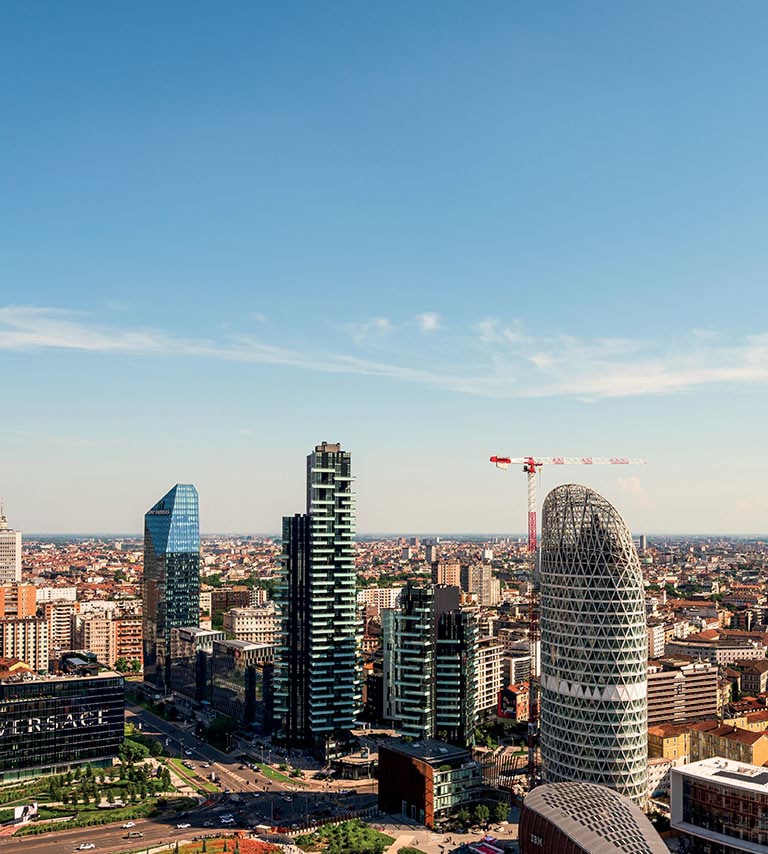
Interviews
/
2/28/2024
Mario Cucinella: "The Tower is a climate machine interacting with the environment"
The architect designed the Unipol Tower as an organism in constant dialogue with the outside
The founder and President of Mario Cucinella Architects shares his views on the role of tall buildings in contemporary cities and describes the challenges encountered when designing the Unipol ower in Milan.
You defined Torre Unipol as “sensorial architecture”. What do you mean by that?
For some time now we have been adopting an approach to design whereby buildings are conceived as organisms with the capacity to interact with the surrounding environment: thanks to an apparatus that acts as a “sensor”, represented by those elements of the organism in direct contact with the outside such as the shell and the foundation slab, the building draws on resources to guarantee the highest standards in living comfort from an environmental, spatial and social perspective, reducing its negative impacts on the environment and in complicity with the context, with which it relates like an active exporter of added value.
In Torre Unipol the shell is the element that makes the building an organism in constant dialogue with the outside, a network of well-ordered networks that interact through light and air. The double shell, just like the atrium, acts as a dynamic bioclimatic buffer. In winter the cavity acts as an additional layer of insulation that reduces heat loss significantly. During the summer, on the other hand, the ventilation provided via the cavity limits overheating in the areas behind. For quite a large part of the year, the mitigating effect of the double shell provides natural ventilation for the adjacent internal spaces, which reach a high level of comfort without having to rely on any active system.
The skyscraper was designed in the shape of an ellipse to improve its energy efficiency and reduce its dispersive surface
Can you tell us why the building is considered to be a small climate machine?
I wouldn’t say small exactly. Apart from the “shell” there are many other elements. We could consider it a bioclimatic machine, starting from the form of the building itself designed in the shape of an ellipse to improve its energy efficiency, significantly reducing the dispersive surface (if we compare it with a building of similar volume with a rectangular form) and interacting with the surrounding microclimatic context. An in-depth analysis of the site was carried out to establish the best position, which enabled us to find just the right balance between the form of the lot and the orientation of the building.
The result is a volume that intercepts the area with the most sunlight in winter, thereby offering the possibility to actively interact with the surrounding climatic context. The large, vertical internal atrium on the south-west side of the building acts as a bioclimatic buffer: in winter it behaves very much like a greenhouse, reducing heat dispersion from the shell and storing free heat energy from the sun, whereas in summer it helps protect the offices behind the shell from direct sunlight and, by opening towards the outside thanks to the skylight at the top, allows the entire space to be ventilated naturally.
Inside the building, the layout has been conceived so that most of the offices are located on the east-north-east sides to maximise the benefits from having so much light available, and also so that they can overlook the adjacent park. The glass shell allows for optimum penetration of natural light into the internal spaces. External mobile blinds positioned in the gap in the double shell and facing the large central atrium control light radiation and prevent users of the building being dazzled by the sun. The greenhouse also obviously has a bioclimatic function: in winter, thanks to a system of mobile photovoltaic blinds, it remains closed and stores energy from the sun. In summer, the blinds block out direct sunlight so that the internal areas are shaded, at the same time maximising the production of electrical energy from renewable sources, while the openings at the top and bottom enable the spaces to benefit from the effect of passive ventilation.
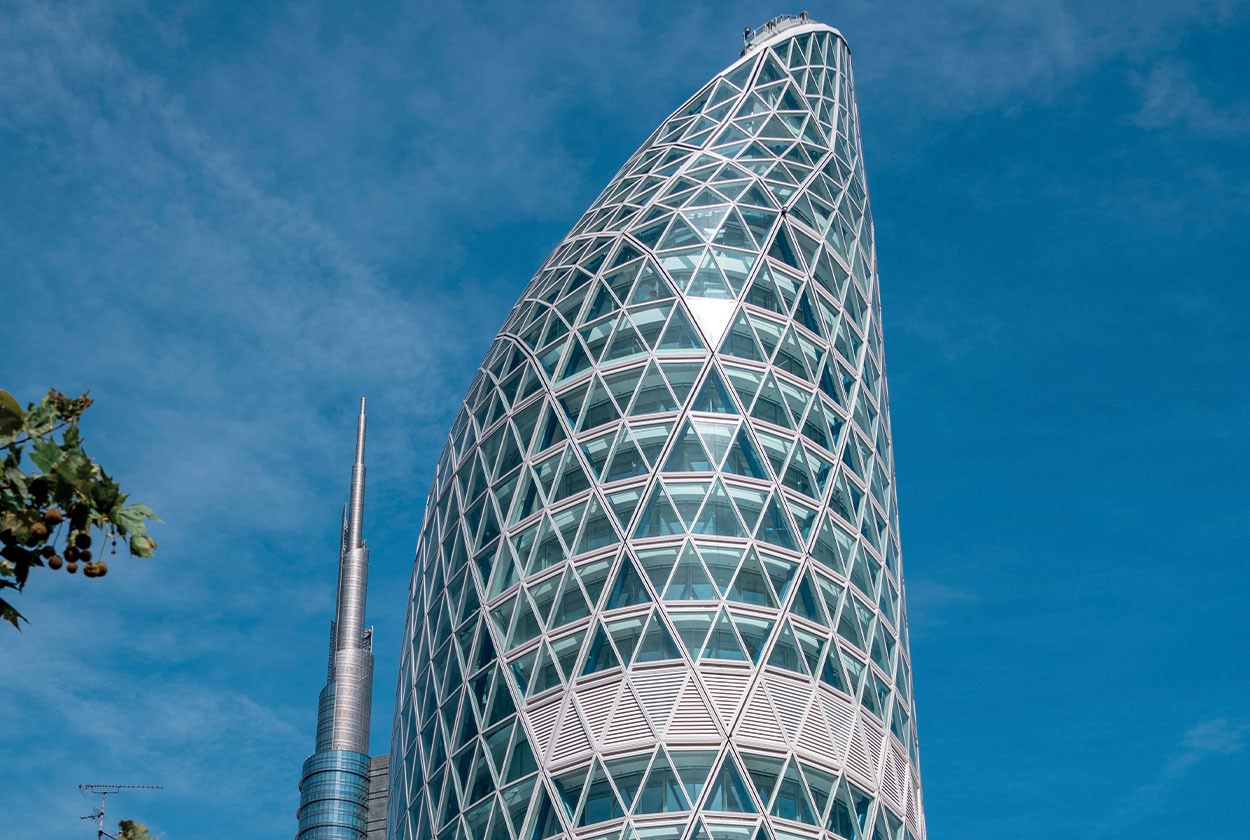
How does Torre Unipol dialogue with the Porta Nuova district, which is already densely populated with “important” buildings?
The Torre Unipol project is located in a district of Milan which, over the years, has been radically transformed and during a period in which the development of Porta Nuova Garibaldi and Varesine areas was at an advanced stage, with new architecture – taller than other buildings typically found in the area until that moment – practically completed and new public spaces handed over to the city. The project had to be developed, therefore, within a lot that had been completely urbanised, so with particularly stringent constraints that meant specific design choices had to be made.

What influence did the current norms related to the height of the skyscrapers have on the overall design? Are rules like these a constraint or an opportunity?
Rules are necessary, also to guarantee homogeneous urban development. However, for obvious reasons, that doesn’t mean to say each single one is “appreciated” by everyone and, at the time, is necessarily seen as a stimulus rather than an actual constraint. In this precise case the project, starting with the competition, underwent a series of modifications and various progressive geometrical enhancements, some of which were quite radical. Initially the proposal was for a building with a flat top, cut horizontally, with a green roof. This would lead to the design of a tower with a height of 80 m. The client, however, was looking for something with more iconic architecture, while obviously respecting the context: so the evolution in the design contemplated the possibility of raising the tower on the side facing the park, following a trajectory of 60 degrees, up to a height of 124 m, resulting in a pointed rather than a horizontal architectural form. Thanks to there being more space by being taller, it was possible to close the building off by creating a greenhouse. In so doing the current Italian norm (called "60 degrees norm") led to a final “push” in the design phase, resulting in the creation of a more complex, richer and more iconic geometrical form.
What counts in the vertical development of a city is a vision of its totality in the medium to long term that keeps projects that are either out of scale or out of context under control
During the design stage, to what extent can suppliers of new materials and technologies facilitate and improve design concepts?
A lot. To be able to count on materials and technologies that make a building more efficient and less impactful can help give direction not only to an idea, but to the actual design of a building: its orientation, its form, its higher or lower transparency and its aesthetics.

Tall buildings have radically changed the Milan skyline. What is your opinion on the subject?
It’s not as if there weren’t already tall buildings in the city. To mention just a few of them, we have Torre Velasca, the Pirelli skyscraper, Torre Snia, Torre Breda and Torre Galfa. They are all part of the city’s architectural heritage. What we have seen over the last 10 years is a higher geographic concentration of vertical developments that have helped give a new identity to part of the city, perhaps more recognisable at international level. I don’t believe one should have an absolute opinion on individual buildings, be they tall or low. In an urban development, what counts is a vision of their totality in the medium to long term and the presence of instruments that keep projects that are either out of scale or out of context under control. But, above all, a vision that is not purely “geographic”, but also “social”.
What counts is a vision of their totality in the medium to long term and the presence of instruments that keep projects that are either out of scale or out of context under control
Mario Cucinella
Graduated from the University of Genova in 1986, Mario Cucinella went on to found MCA – Mario Cucinella Architects in 1992. He has received important recognitions for his work on environmental and social issues, such as an International Fellowship of the Royal Institute of British Architects (2016) and an Honorary Fellowship of the American Institute of Architects (2017). He has also lectured at the universities of Ferrara, Naples, Munich (Germany) and Nottingham (UK).






