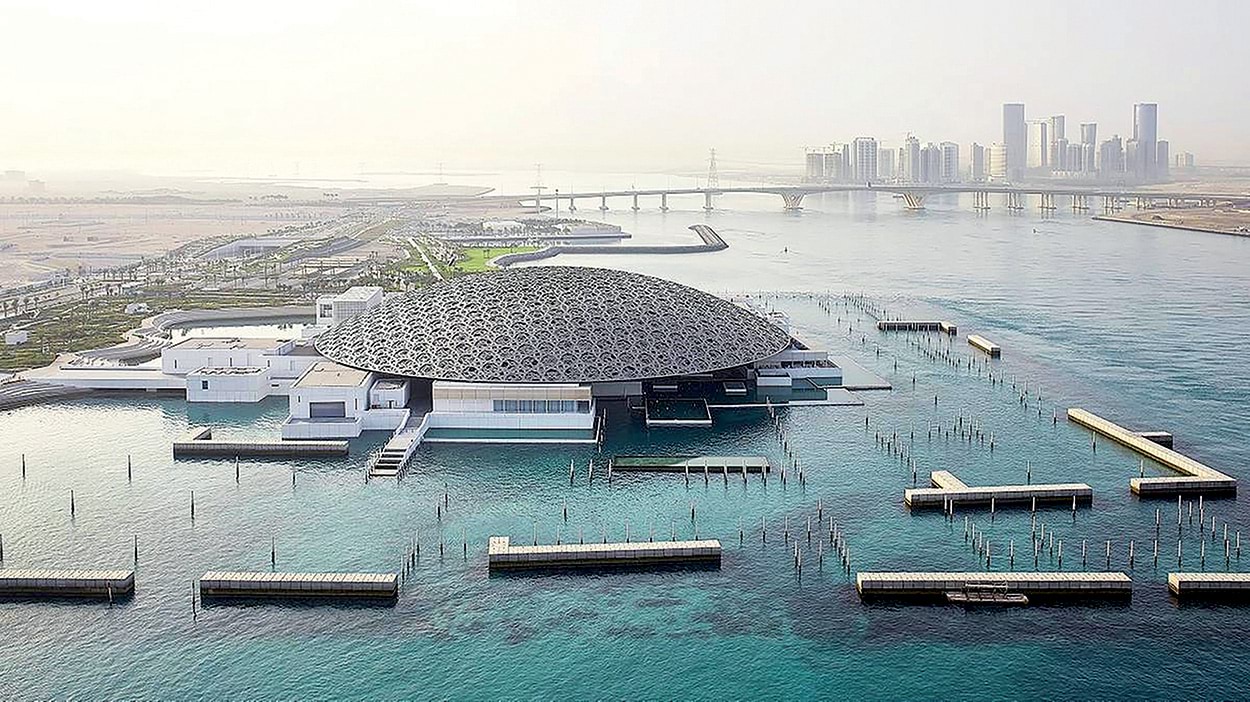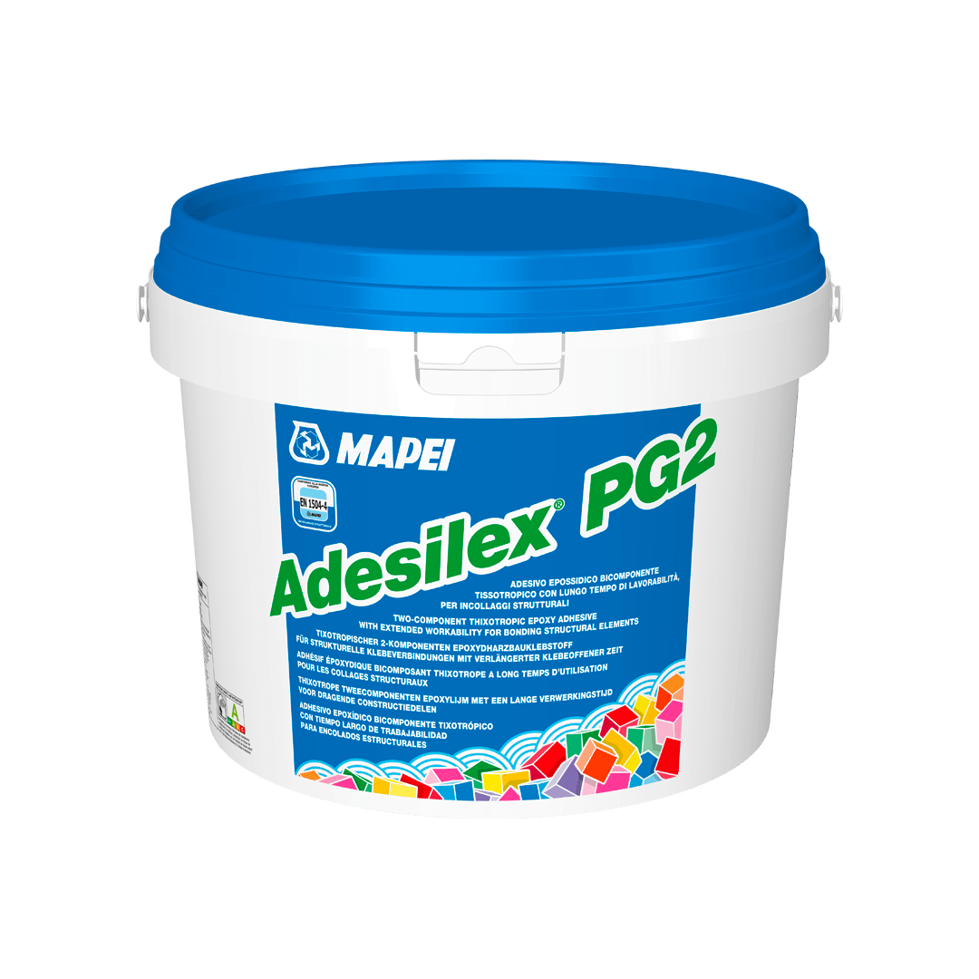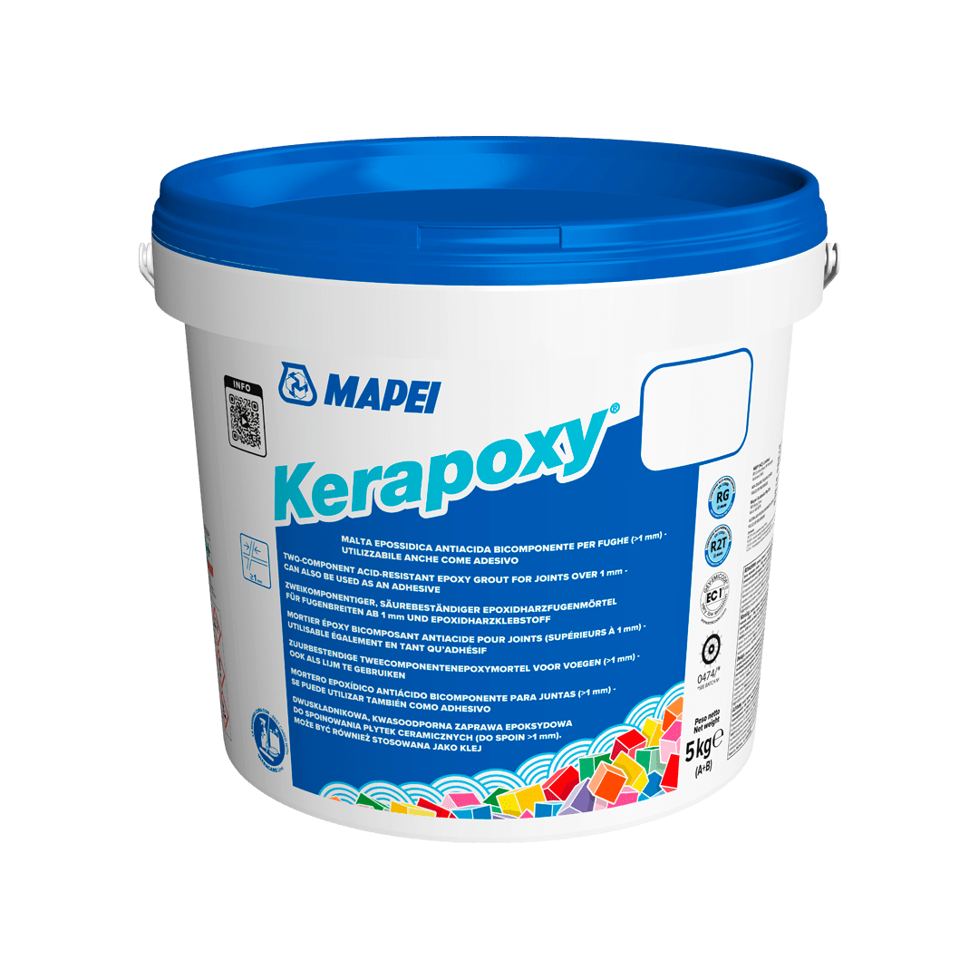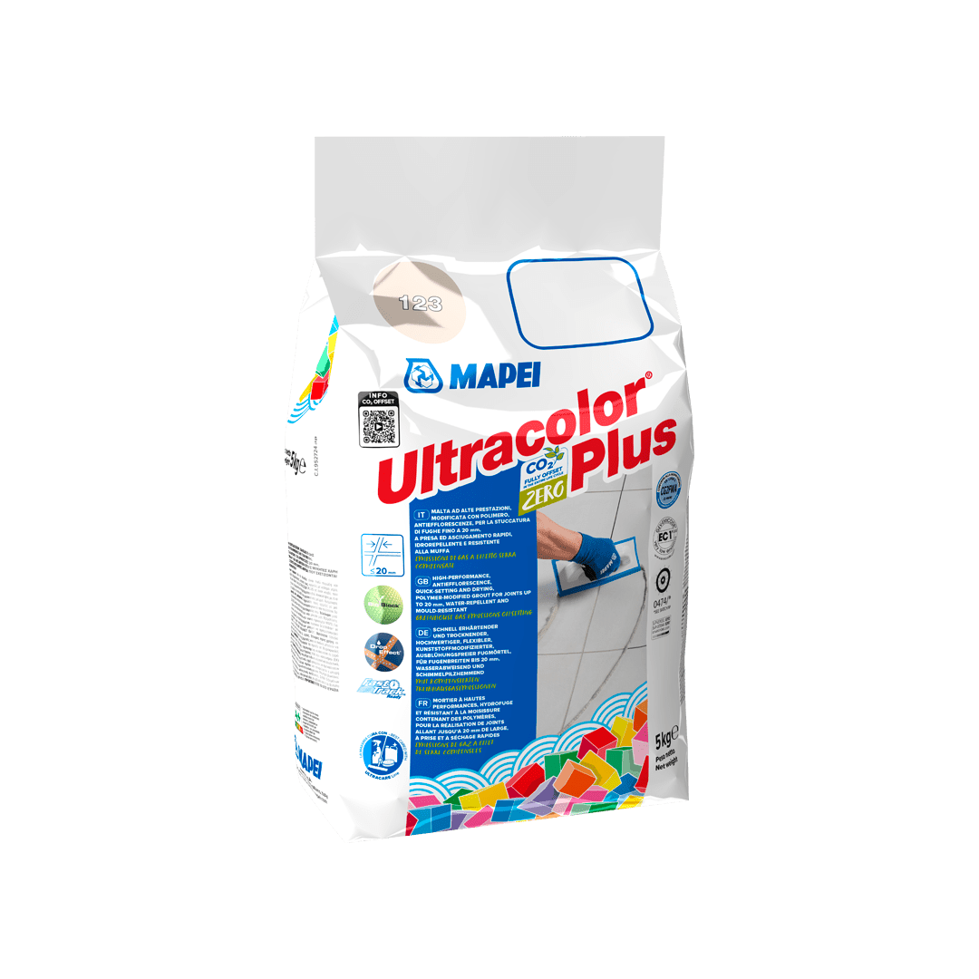
Louvre Abu Dhabi
Marble slabs were installed on different kinds of substrates in this prestigious museum designed by Jean Nouvel.
Marble slabs were installed on different kinds of substrates in this prestigious museum designed by Jean Nouvel.
The Louvre Abu Dhabi rises up off the coast of Abu Dhabi on the island of Saadiyat, which over the course of the next several years has been singled out to become the Saadiyat Cultural District, entirely dedicated to the arts and culture.
The local government’s plans for the future also include the Zayed National Museum designed by Norman Foster, the Maritime Museum designed by Tadao Ando Architect & Associates, the Guggenheim Abu Dhabi by Frank Gehry and the Abu Dhabi Performing Arts Centre by Zaha Hadid Architects.
At the current time the museum, designed by the French architect Jean Nouvel, is the only one to have been completed and was inaugurated in 2017. The idea was born back in 2007, the result of an international agreement between the governments of Abu Dhabi and France, whereby the Louvre Abu Dhabi will be allowed to use the name “Louvre” for 30 years and 6 months and be able to count on works of art loaned by the 13 most important museums in France. Not only that, the new museum will also have the support of curators and experts from the museums and the museums themselves will take it in turns to organise four exhibitions every year for the next fifteen years. Millions of dollars have been invested in this project, a commitment undertaken by Abu Dhabi that is set to last a number of years, with the aim of turning the city into one of the most important cultural and museum hubs in the world.
THE MUSEUM PROJECT
Jean Nouvel’s idea was to create a conglomerate of 55 white buildings (with a total surface area of 87,000 m2), as if to recall the structure of a Medina quarter, with the museum crowned by a 180 m diameter, 565 m perimeter cupola. To create the “shower of light” effect inside the museum, the steel structural nucleus of the cupola has been adorned with eight layers of perforated covering, made up of 7,850 star-shaped elements in aluminium and stainless steel. The function of the honeycomb pattern is to filter the intense light (only 2% of the light is able to penetrate into the building during the day) and alleviate the heat, a sensation that is also amplified by a network of corridors and canals that channel the waters of the Persian Gulf into the museum. A microclimate allows visitors to be protected from the sun so they can move around freely in cooler surroundings, without air conditioning.
The first part of the exhibition is divided into four macro areas, with the exhibits on display in 23 rooms arranged chronologically to show the evolution of the history of art and mankind, from ancient times right up to the period of globalisation. In the centre of the second part there are works of art from the French museums, while the final part of the journey is dedicated to contemporary art.
CUTTING-EDGE PRODUCTS
For Mapei Technical Services working inside the Louvre Abu Dhabi proved to be quite a challenge due to the complexity of the project and the extreme atmospheric conditions.
Mapei Technical Services worked very closely with the client, the designers and contractors to help solve the various problems as they came to light and find the best solutions. Mapei was contacted to propose high quality systems to prepare the substrates and to install marble slabs.
One of the biggest challenges was when the flooring contractor put in a request for products suitable for installing marble in a vast space inside the museum that had both dry areas and wet areas. In fact, the Louvre Abu Dhabi has been built on an island, with all the problems inherent with this type of location.
The marble slabs had to be installed on a variety of complex substrates, each with its own particular requirements: precast concrete elements, steel and glass panels. Also, certain areas were prone to large deformations, whereas in other areas the marble had to be installed on surfaces which were then to be immersed.
This is why Mapei Technical Services carried out a series of surveys and an in-depth analysis of the surfaces, so they would be able to supply the most suitable products.
The products recommended in this case were KERAFLEX MAXI S1 high performance, deformable cementitious white adhesive and KERAPOXY ADHESIVE two-component, epoxy adhesive, while for grouting the joints the products chosen were KERAPOXY acid-resistant epoxy mortar and ULTRACOLOR PLUS cementitious mortar. The sealants MAPESIL LM and MAPESIL AC were used to seal expansion joints.
Another problem Mapei Technical Services was presented with was the request for a coating product suitable for a service tunnel which had to be cleaned on a daily basis with abrasive equipment and washed down by hydro-blasting with aggressive industrial detergents. Certain areas of the damaged concrete substrate were initially repaired with ADESILEX PG2 two-component, thixotropic epoxy adhesive and MAPECOAT W SP two-component epoxy paint in water dispersion was applied thereupon.















