
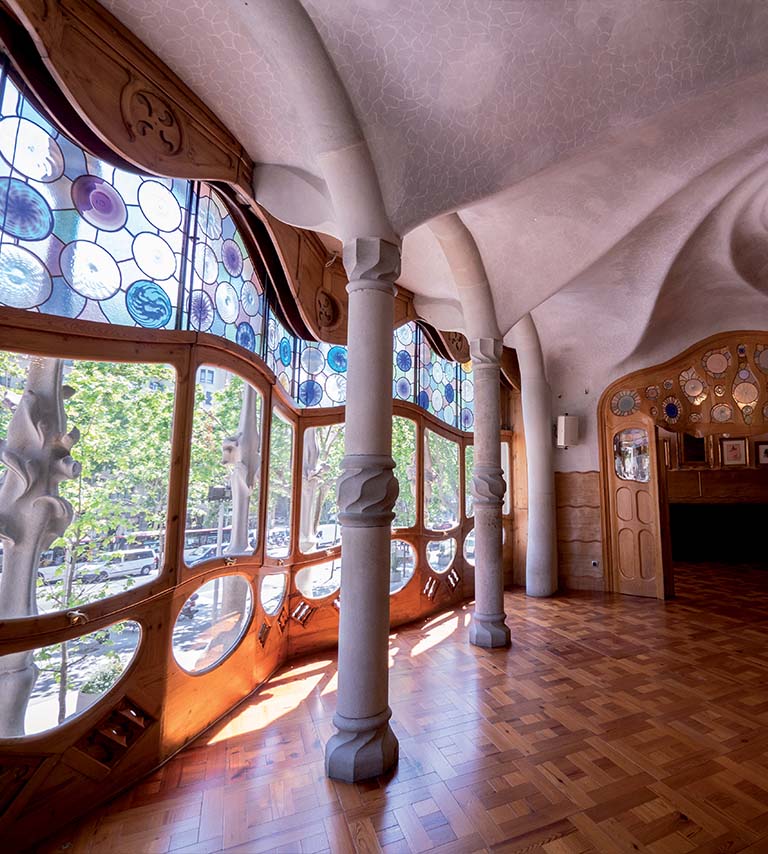
Mapei for Casa Batlló
Structural strengthening work and restoration of the crystal spheres on the chimneys.
Structural strengthening work and restoration of the crystal spheres on the chimneys.
A world heritage site, renovated and reopened to the public
Casa Batlló is one of the most famous tourist and cultural attractions in Barcelona, attracting more than one million visitors every year and, since 2003, a UNESCO World Heritage Site.
The building, which is located at number 43 in Paseo de Gracia and was originally designed in 1877 by Emil Sala Cortés, owes its fame mainly to the architect Antoni Gaudí.
In the era in which the Paseo, which used to connect Barcelona and the city of Villa de Gracia, became one of the city’s main thoroughfares and started to become the site of the residences of the city's most notable families, the building was bought by the textile businessman D. Josep Batlló y Casanovas, who commissioned its reconstruction by Gaudí in 1904. The first project was to destroy the building which Gaudí, however, managed to prevent, by redesigning its interior and completely changing the façade. He also transformed it into a more functional place, as well as an artistic and architectural jewel which, according to a few experts, was a pioneer work of the 20th century avant-garde movement.
Today, Casa Batlló, which over the years has changed ownership and type of use several times, belongs to the Bernat family, which completely renovated it and opened it to the public for cultural visits and to host social events.
Casa Batlló, UNESCO World Heritage Site since 2003, over the years has changed ownership and type of use several times. It has recently been renovated and opened to the public for cultural visits and to host social events.
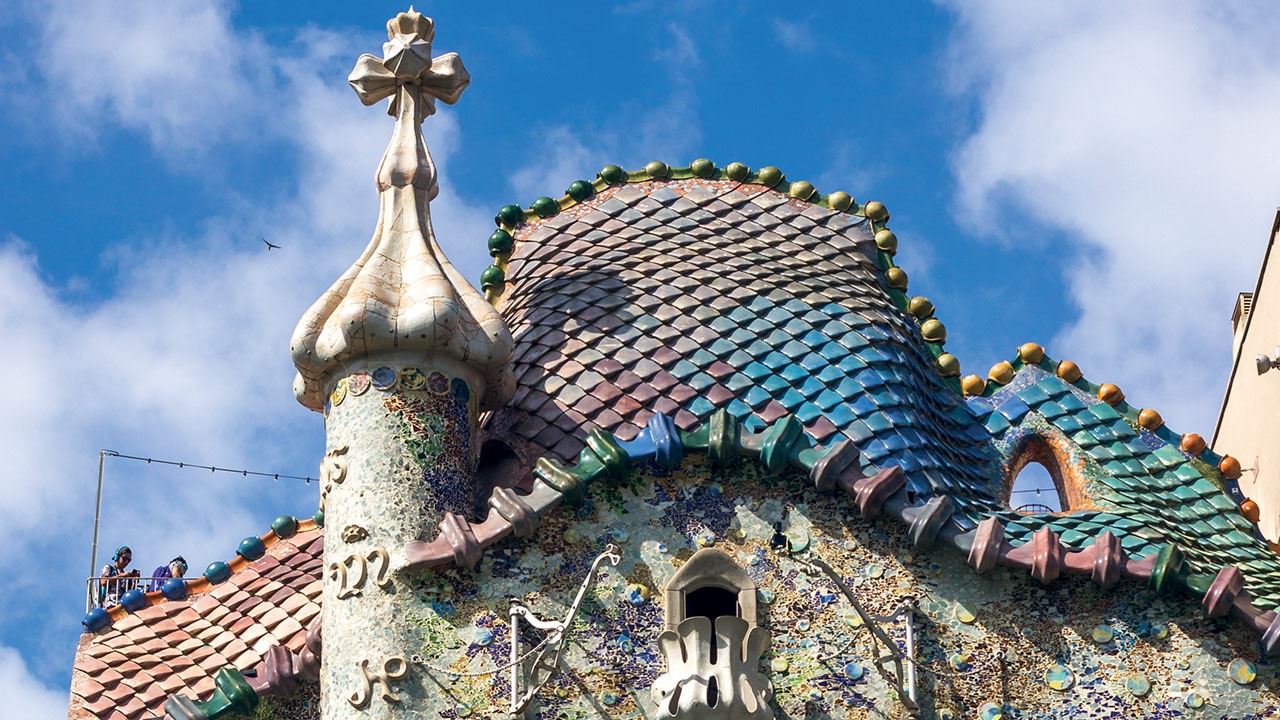
Structural strengthening in the interiors
Since 1940 the building has undergone restoration, renovation, structural and consolidation work several times with the aim of turning it, on the one hand, from a mainly residential use to a more public use (for administrative, commercial and cultural purposes) and, on the other hand, to bring the structure in line with new norms and standards. A Master Plan, prepared by a team of technicians among which is Joan Olona, was approved in 2014 to bring the building in line with current fire norms and standards and to improve the route followed by visitors through the internal spaces of the building. As a result, between 2015 and 2017, a stairway and lift were designed and installed to improve access between the various floors of the structure, from the basement to the attic.
The lift runs between the second floor and the roof, whereas the staircase connects all the floors and occupies an area measuring 5.5 m by 3 m. The staircase has a metal structure which has been deliberately kept at a certain distance from the nearby walls, apart from in several points where the ceramic covering has been partially removed. The staircase does not create any problem of stresses or loads on the nearby walls but, to make them stronger and, at the same time, more ductile, the masonry has been strengthened using composite materials from the Mapei structural strengthening and masonry restoration lines.
Work started with the application of a first coat of PLANITOP HDM RESTAURO two-component, pre-blended, fibre-reinforced, high ductility mortar made from natural hydraulic lime (NHL) and Eco-Pozzolan to level off the substrate.
MAPEGRID G 220 alkali-resistant glass fibre mesh was then placed on the mortar, a product which is particularly recommended for “reinforced” structural strengthening work on stone, brick, tuff and mixed masonry structures.
The strengthening work was carried out before demolishing the part under the wall, leaving just the right amount of MAPEGRID G 220 mesh so that it could be folded back onto the opposite side and the reinforcement intervention could be completed by making an overlap
Holes were drilled in the masonry and MAPEWRAP G FIOCCO unidirectional high strength glass fibre cords were inserted into the holes, creating a series of “structural connections” inside the existing masonry. Then, a second layer of PLANITOP HDM RESTAURO was applied to complete the intervention. A final skim coat was applied to the masonry using MAPE-ANTIQUE FC CIVILE, a transpirant, salt-resistant, fine-grained mortar made from lime and Eco-Pozzolan.
The same system was used for the structural strengthening work on the arches and vaulted ceilings in several areas inside Casa Batlló and in the attic.
PLANITOP HDM RESTAURO, reinforced with MAPEGRID G 220, was also applied on the substrate for the trencadis (or broken mosaics), the glass and ceramic mosaic covering of the façade, to repair the old cracks and prevent them opening up and fracturing the ceramic coverings. Instead of using a mortar, MAPEROD G pultruded glass fibre bars were used for crack-stitching, as this product is ideal for repair and structural strengthening work on damaged concrete, wood and masonry elements.
A Master Plan was approved in 2014 to bring the building in line with current fire norms and standards and to improve the route followed by visitors. Mapei was involved in the supplying of solutions of the structural strengthening and masonry restoration lines.
.jpg?sfvrsn=e2a71c8e_1)
New spheres for the chimneys on the roofs
Mapei also left its mark on the “highest” points of the work by Gaudí. In fact, through its subsidiary Mapei Spain, the Mapei Group was involved in the restoration work on the crystal spheres positioned above the chimneys towering over the roof of Casa Batlló. To fasten the spheres to the mouths of the chimneys, MAPEWRAP G FIOCCO glass fibre cord was used again, this time impregnated with MAPE-ANTIQUE I super-plastic, salt-resistant, fillerized hydraulic binder made from lime and Eco-Pozzolan, which is normally used to make injection slurry for consolidating stone, brick, tuff and mixed masonry.
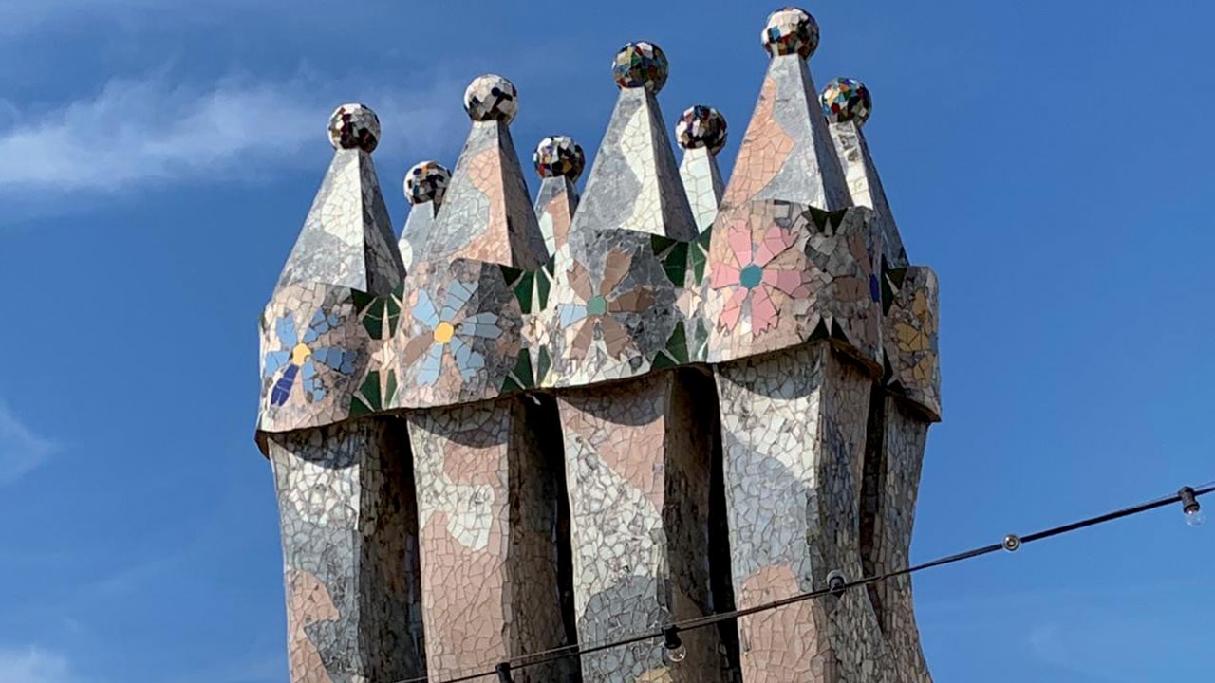





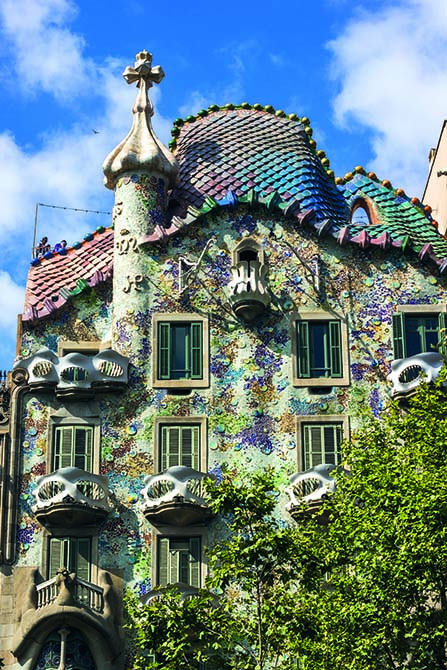
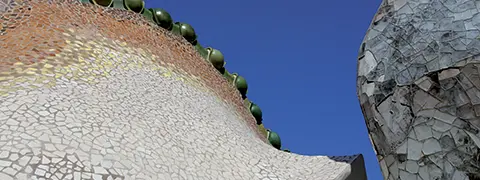
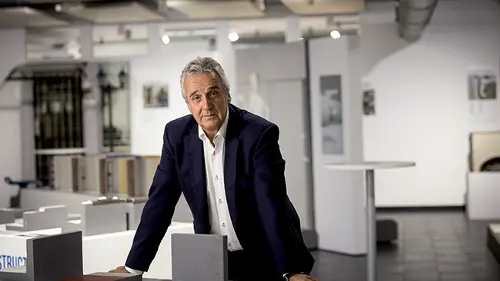
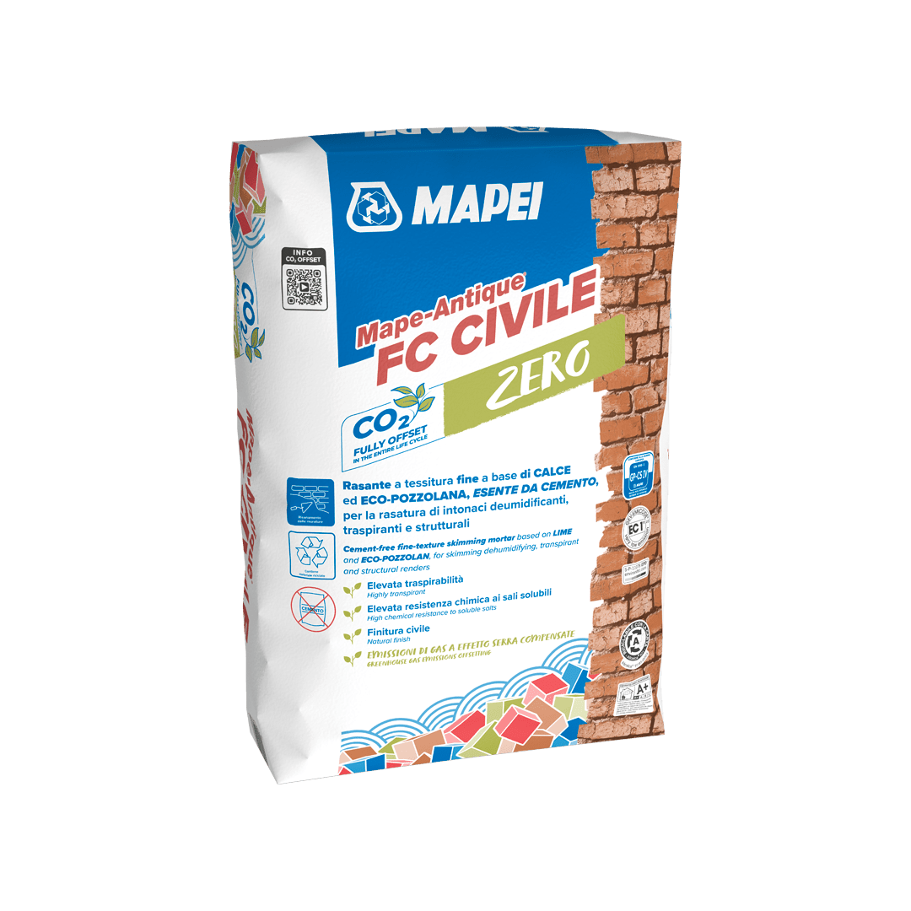
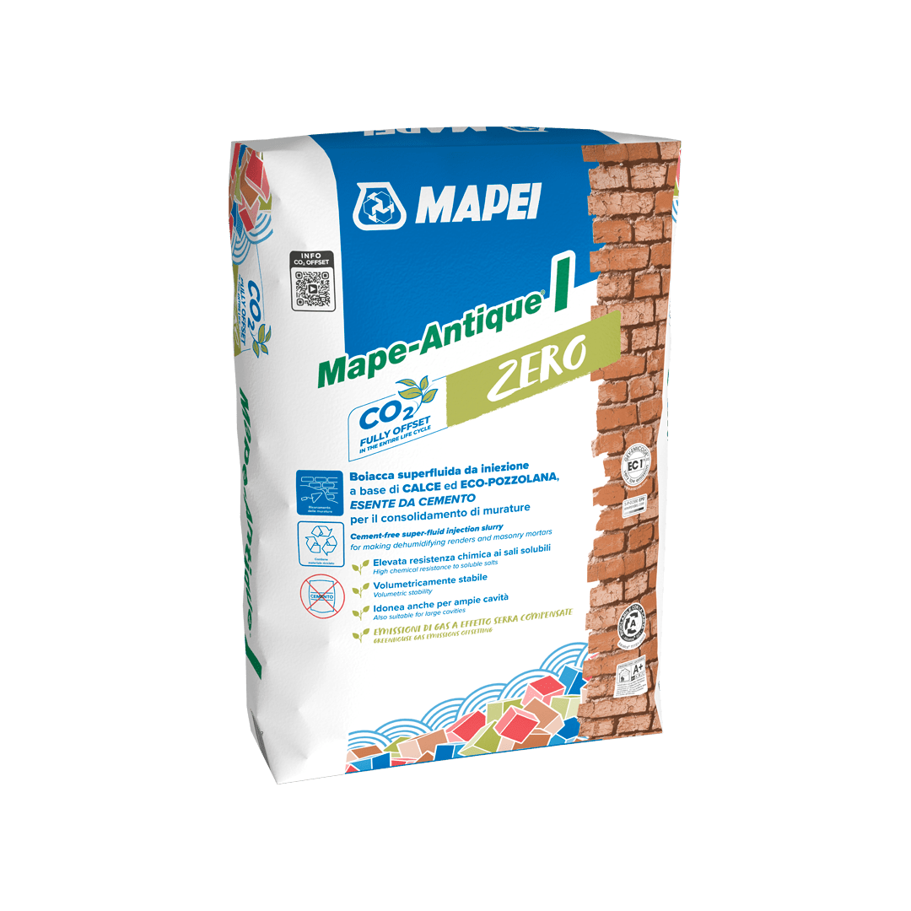
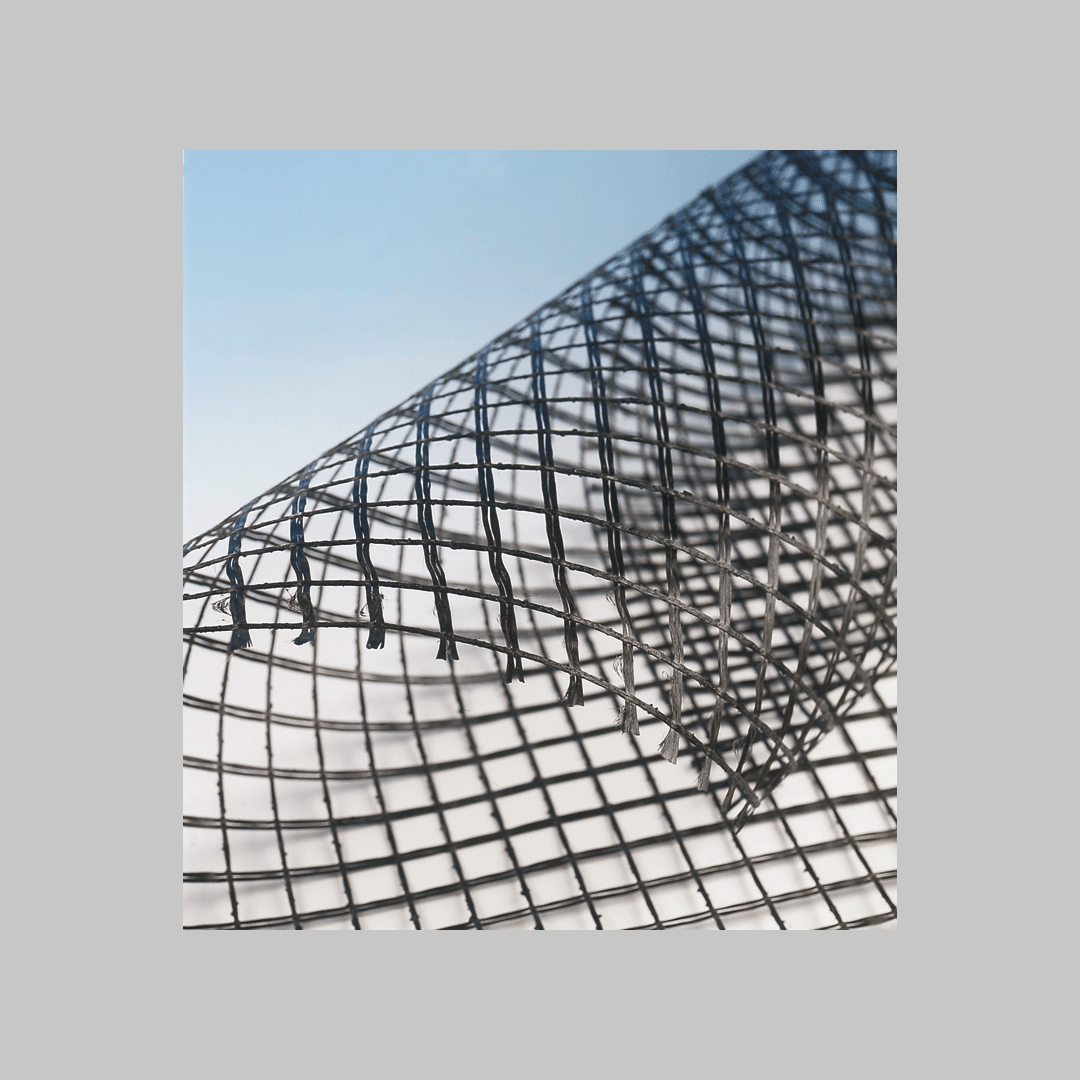


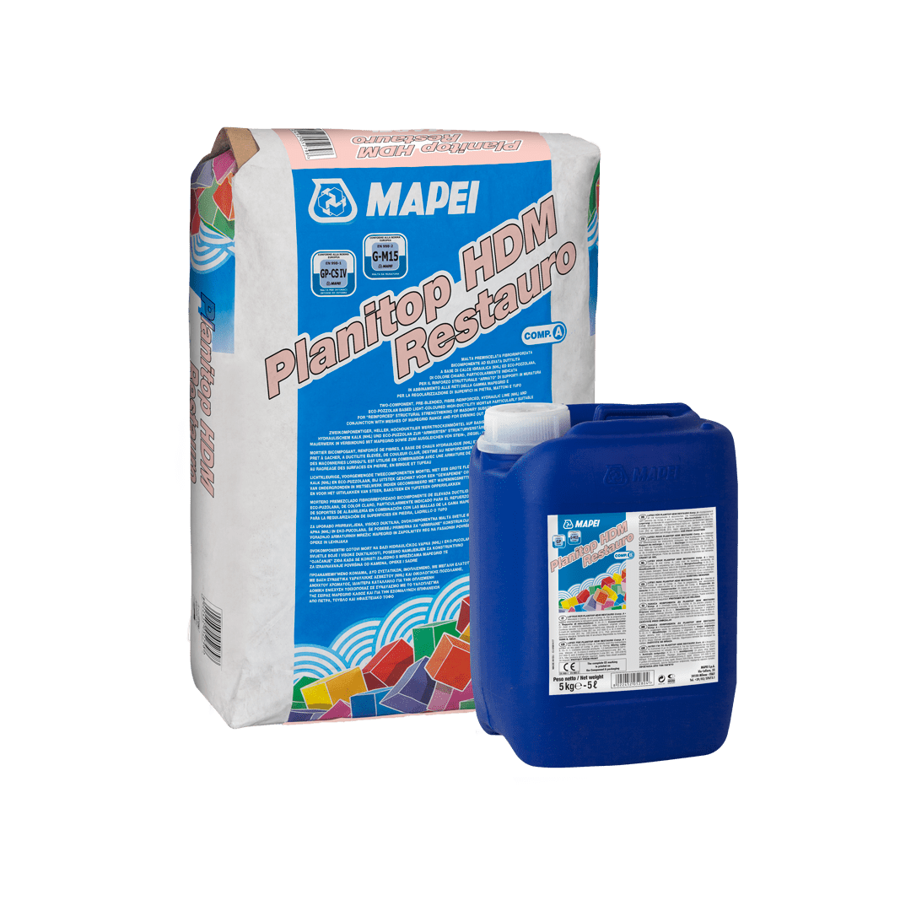
.jpg?sfvrsn=e6357b8d_4)
.jpg?sfvrsn=db357b8d_4)
.png?sfvrsn=39347b8d_4)
.jpg?sfvrsn=19357b8d_4)
