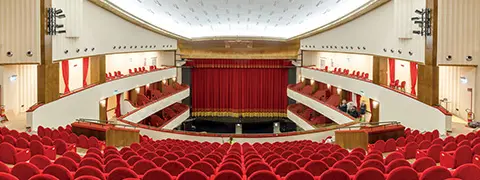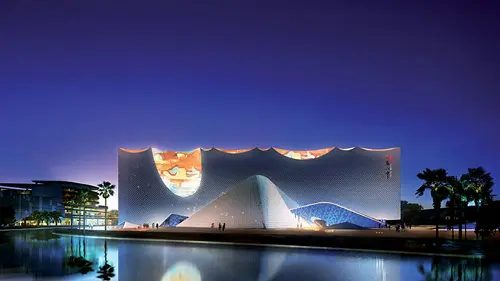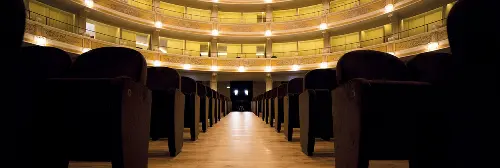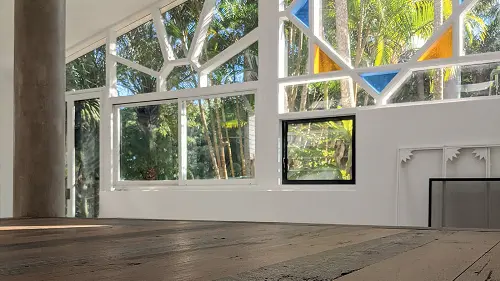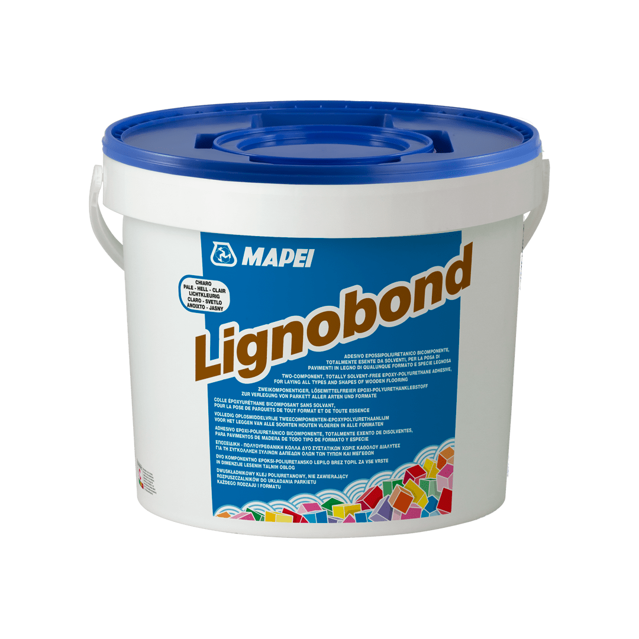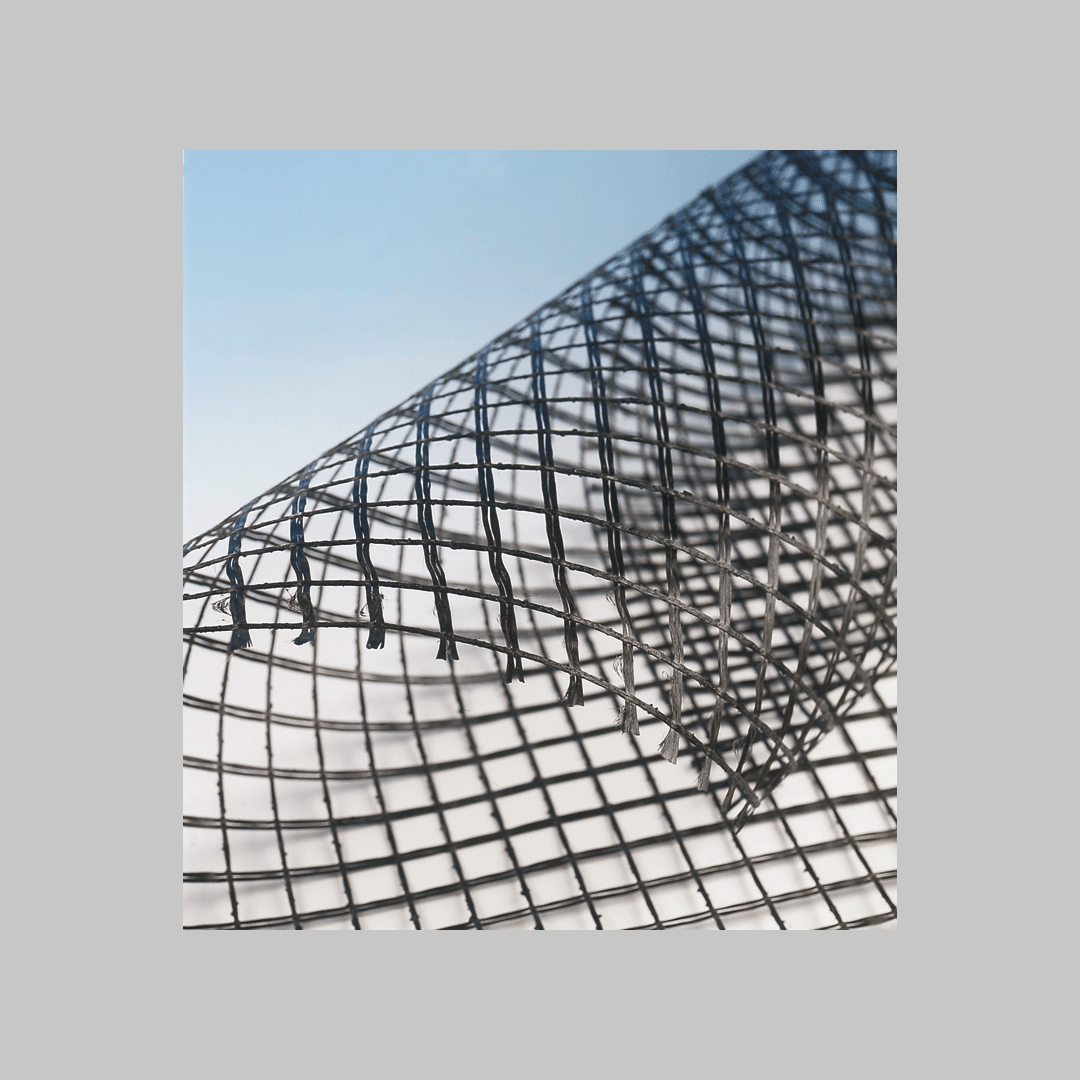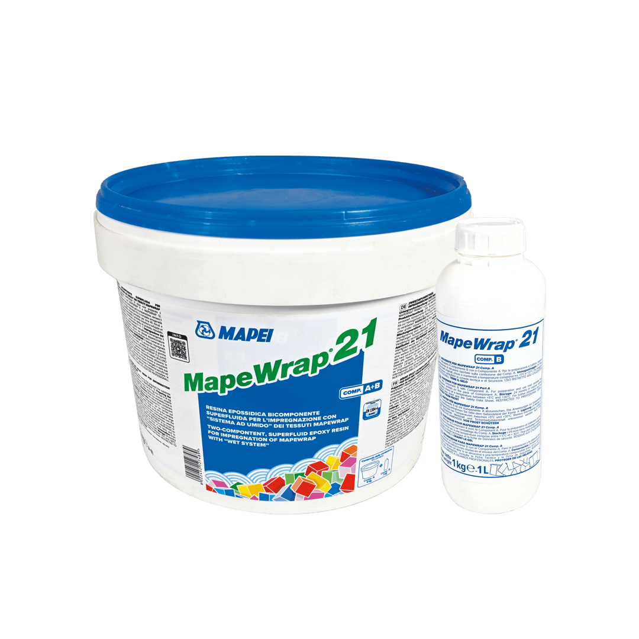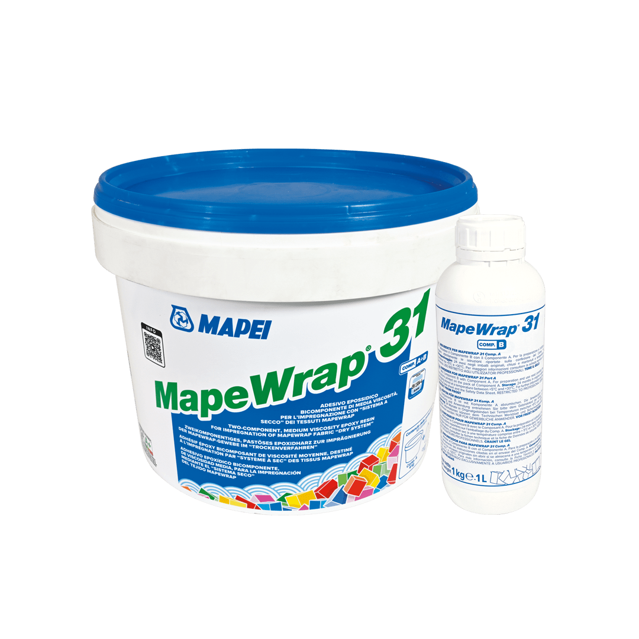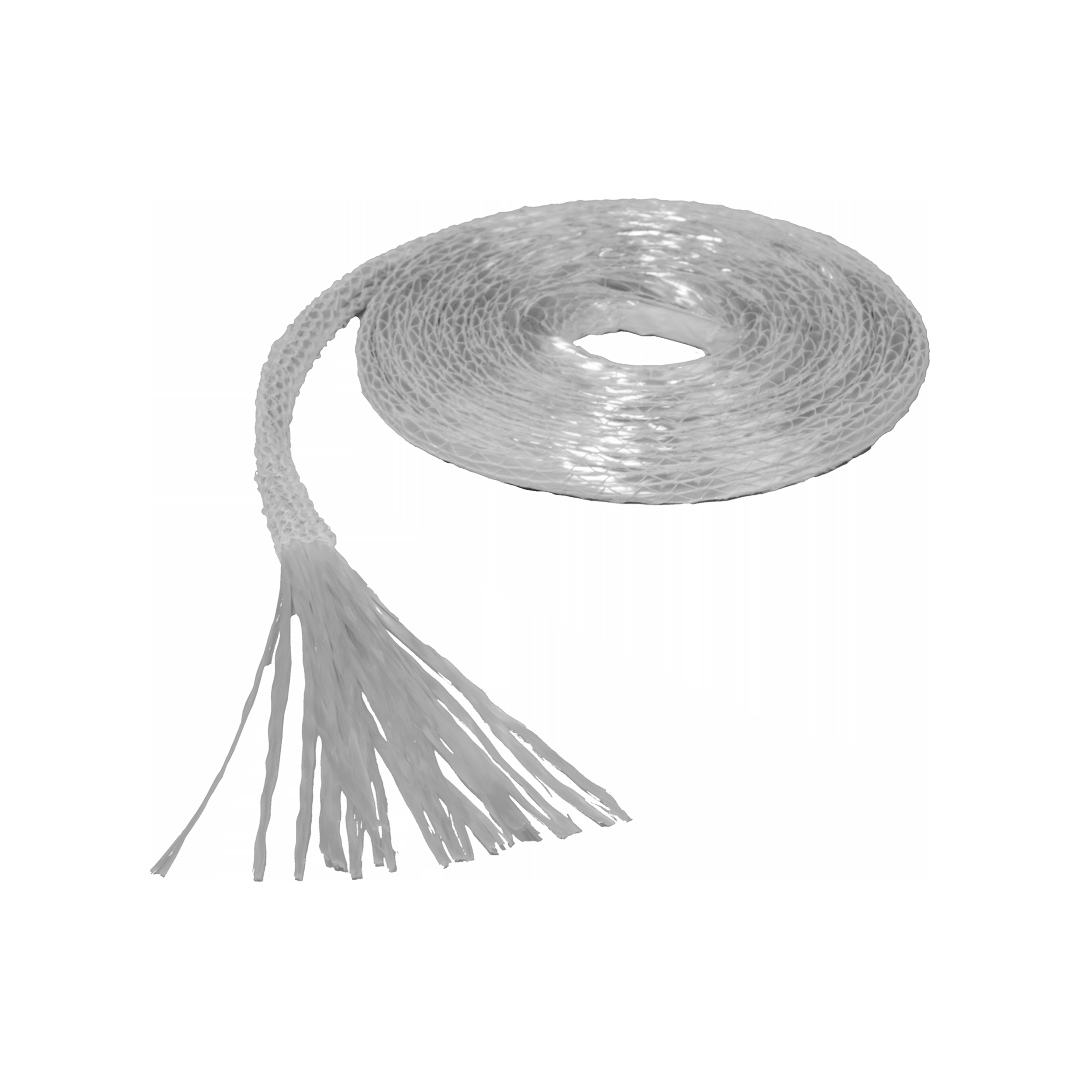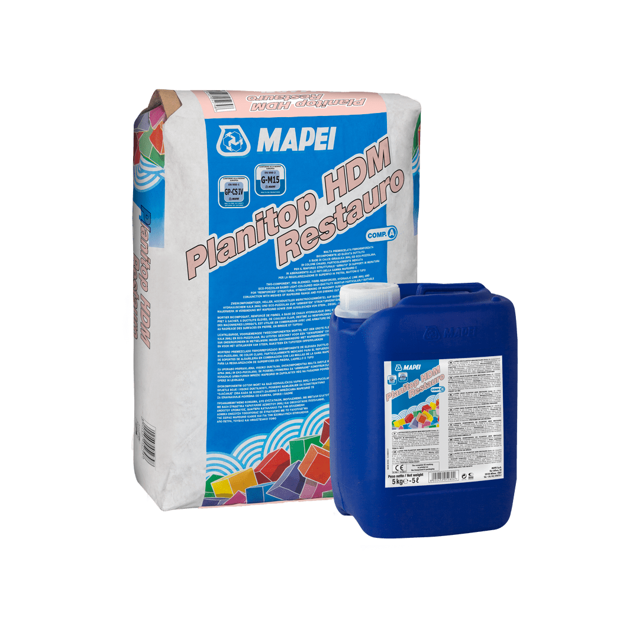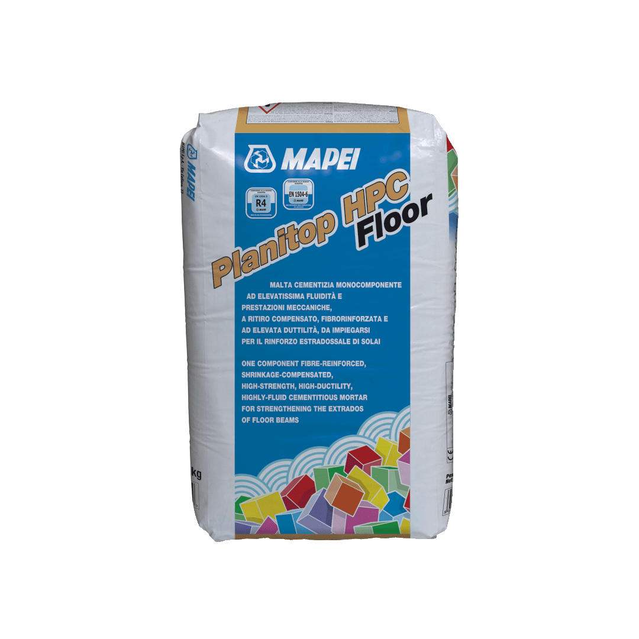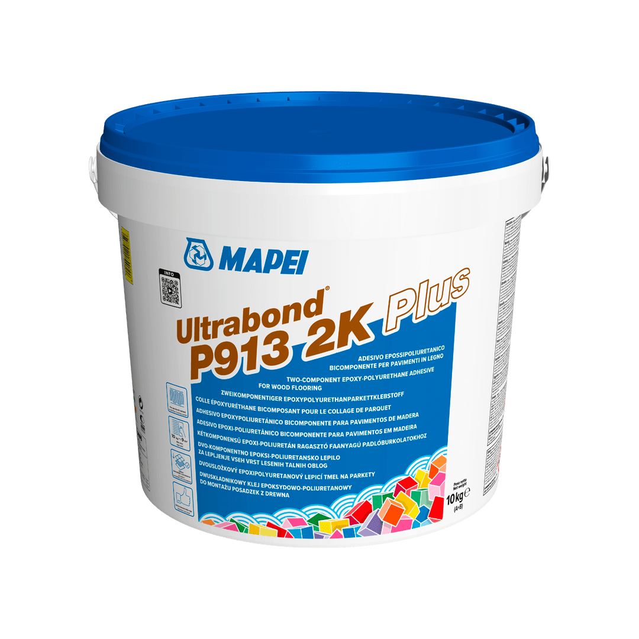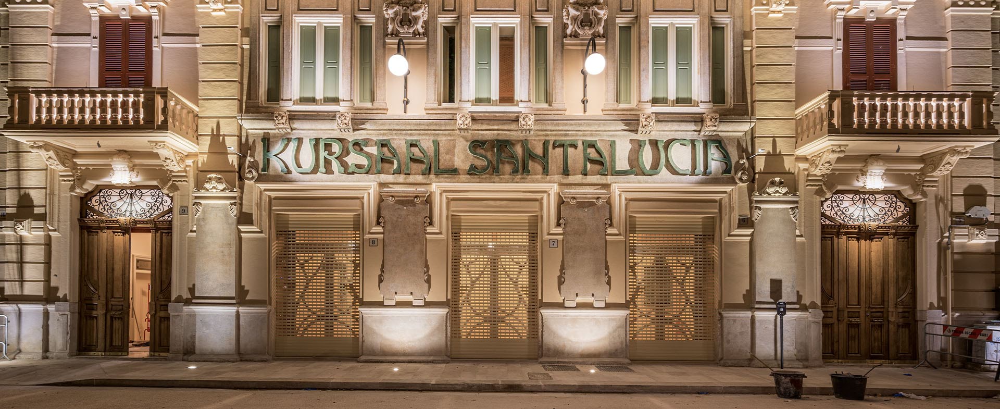
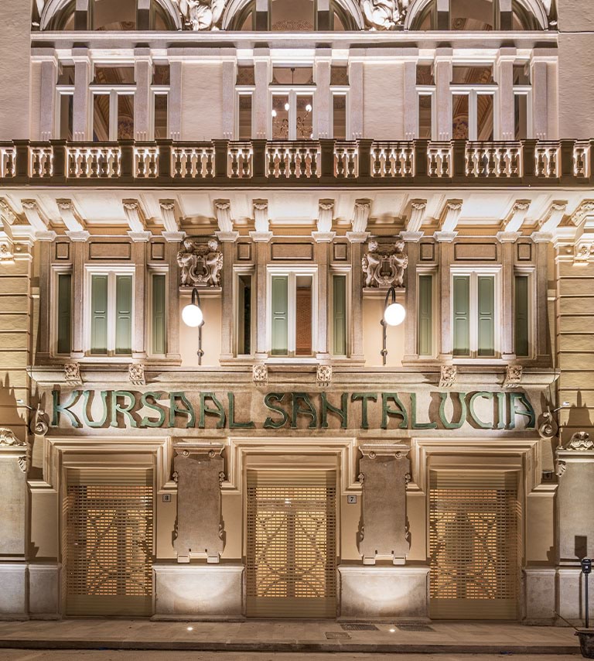
Projects
/
4/30/2024
Kursaal Santalucia Theatre
A theatre from the early 1900’s has been restored and given a new lease of life
Built in the 1920s, the Kursaal Santalucia Theatre was reopened in 2021 after years of closure thanks to restoration work. Mapei supplied products for structurally strengthening the building and installing wood floors
Re-opening of the Kursaal Santalucia Theatre: an Art Nouveau icon in Bari
In the 1920’s Bari became famous all over Italy for its theatres and one of them was the Santalucia Theatre.
Designed and built by Orazio Santalucia in a late Liberty style in 1924, it featured decorative frescoes and stuccoes. In 1950 it was renamed the Kursaal Santalucia, which it maintains to this day, and used mainly as a cinema.
In 1981 it was bought by the company Fabris, which commissioned the architect Paolo Portoghesi to carry out extensive restoration work.
It reopened in 1991 and up until 2011 was popular with the public acclaim and attracted well-known theatre companies. In that year, however, the owner’s financial difficulties led to the theatre closing its doors again. After being closed for 10 years, two of which were spent restoring the structure, the Kursaal reopened its doors to the public in September 2021 and reclaimed its role as a meeting place for tourists and local residents with a theatre, ballroom and coffee-shop.
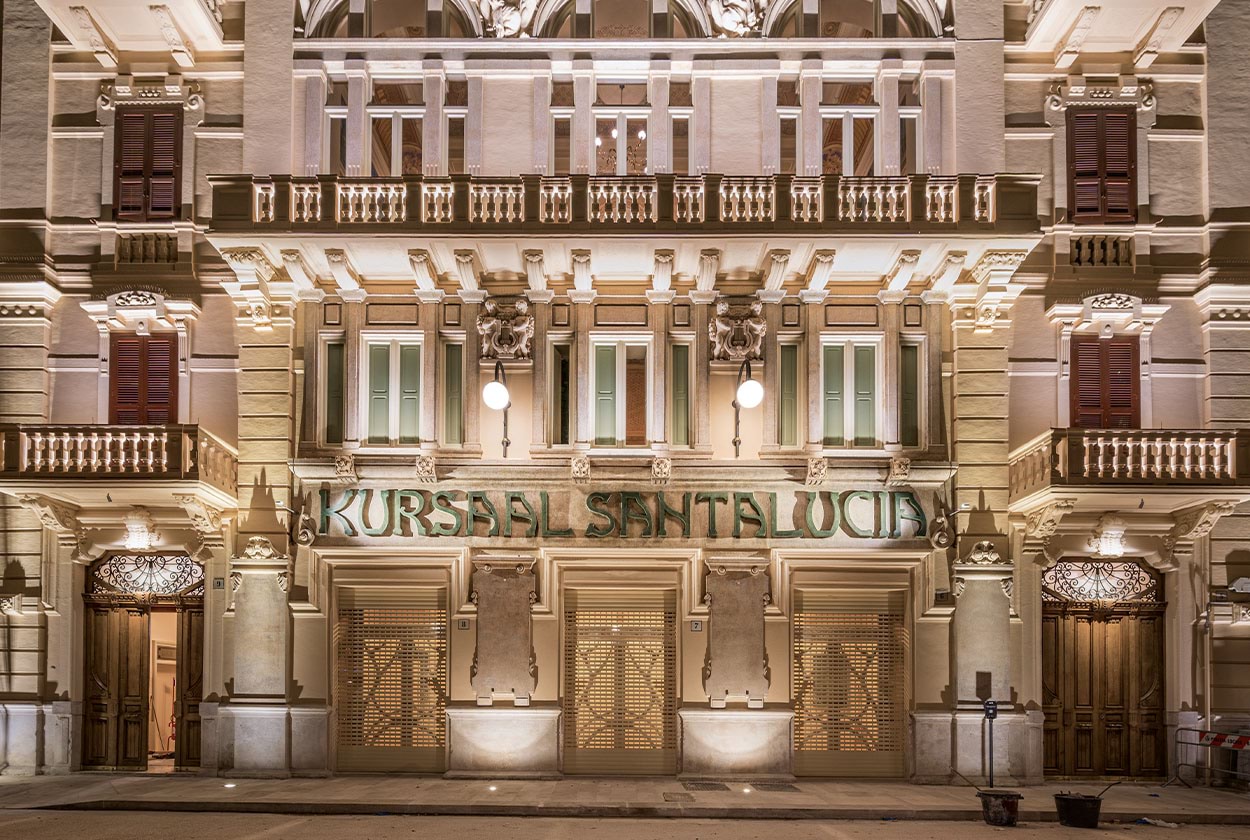
The rebirth of a theatre
Mapei supplied products for the structural strengthening work on the extrados of the floor slabs, to strengthen the load-bearing walls, to restore the joists of the reinforced concrete floors and to install wooden flooring in several areas of the theatre. A FRC (Fibre Reinforced Concrete) system was used to strengthen the extrados of the floors of the Giuseppina Hall on the first floor, consisting of PRIMER 3296 and PLANITOP HPC FLOOR 46 micro-concrete reinforced with metal fibres, a high ductility free-flowing product with high mechanical properties.
Localised strengthening work was carried out on the extrados of other floors on the second floor by applying, again, PRIMER 3296, but this time together with PLANITOP HPC FLOOR one-component, highly fluid, shrinkage-compensated cementitious mortar reinforced with steel fibres, characterised by being easy and, above all, quick to apply.
Before applying the FRC system, 10 mm rebar was anchored in place with MAPEFIX EP 385 chemical anchor (now available as MAPEFIX EP 100) and MAPEFIX VE SF 420 chemical styrene-free vinylester anchor to provide additional reinforcement.

PLANITOP HPC FLOOR 46 reinforced micro-concrete was used to strengthen the extrados of the floors of the Giuseppina Hall on the first floor.
An FRCM (Fiber Reinforced Cementitious Matrix) system was used to improve the shear and tensile strength of the load-bearing walls, consisting of PLANITOP HDM RESTAURO pre-blended, fibre-reinforced, high-ductility mortar and MAPEGRID G220 glass fibre mesh, along with structural connections made from MAPEWRAP G FIOCCO carbon fibre cords.
Reinforcement rods were protected by applying MAPEFER 1K (now available as MAPEFER 1K ZERO) anti-corrosion mortar. MAPEGROUT THIXOTROPIC (now available as MAPEGROUT THIXOTROPIC ZERO) and PLANITOP SMOOTH & REPAIR R4 (now available as PLANITOP SMOOTH & REPAIR R4 ZERO) mortars to reintegrate the reinforced concrete that had been removed from the joists. The main contractor also chose Mapei products to install wooden floors in various areas of the theatre. ULTRABOND P913 2K PLUS adhesive was used to bond oak flooring on the stairway on the first floor, while in the foyer, the orchestra pit and the stalls, parquet was installed with LIGNOBOND adhesive.

Wooden floors were bonded in the foyer, the orchestra pit and the stalls with LIGNOBOND adhesive.
The rapid product: PLANITOP HPC FLOOR
Fibre-reinforced, shrinkage-compensated, high-strength, high-ductility, highly-fluid cementitious mortar.
Project information
Kursaal Santa Lucia Theatre, Bari (Italy)
Original design: Orazio Santalucia
Period of construction: 1924-1927
Year of the renovation: 2021
Intervention by Mapei: supplying products for strenghtening the floor slab, the bearing walls and installing wooden floors
Design for the renovation project: Anita Guarnieri and Michele Masciavè
Owner: Apulia Regional Council
Works direction: Michele Carella
Site technical direction: Domenico Barozzi and Michele Fuzio (Cobar SpA)
Site coordination: Francesco Giannelli (CSE)
Operational site direction: Giuseppe Festa, Leonardo Leone (Cobar SpA)
Main contractor: Kursaal Bari Scarl (Cobar SpA and Neos Restauri)
Contractor for wooden floor: Gravina Parquet Group Srl
Mapei coordination: Gianmario Dispoto, Michelangelo Occhiogrosso, Angelo Coco, Gianni Villani, and Achille Carcagnì (Mapei SpA, Italy)





