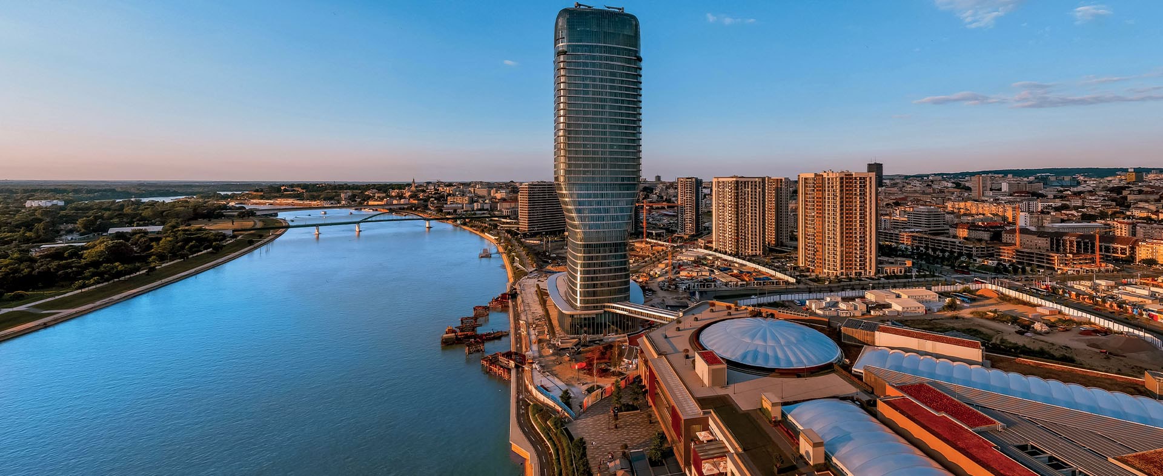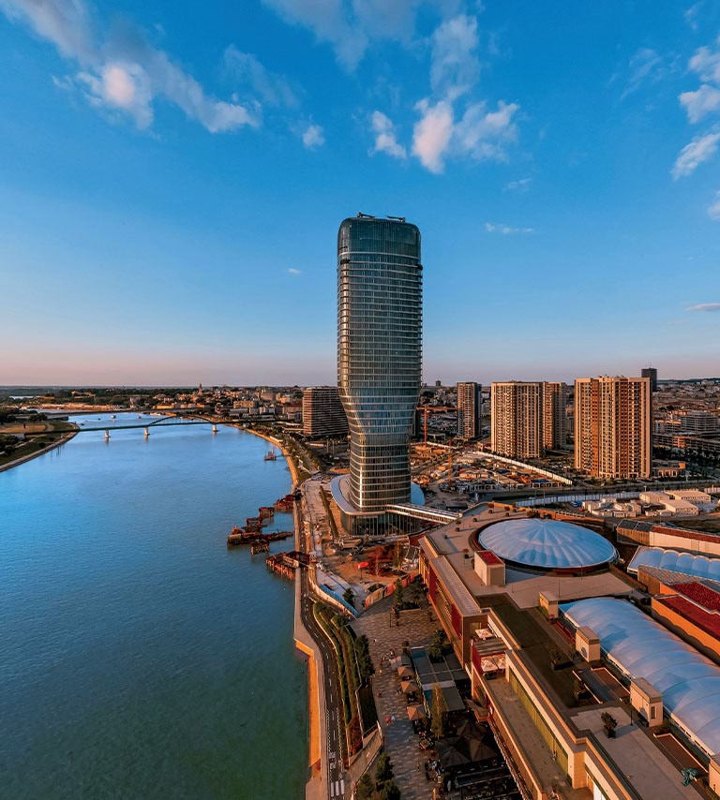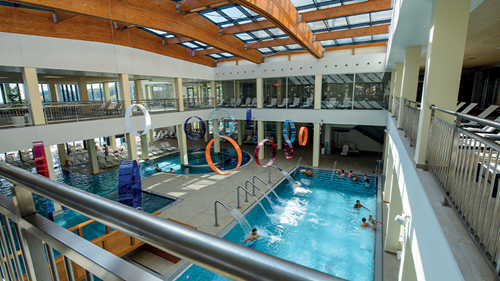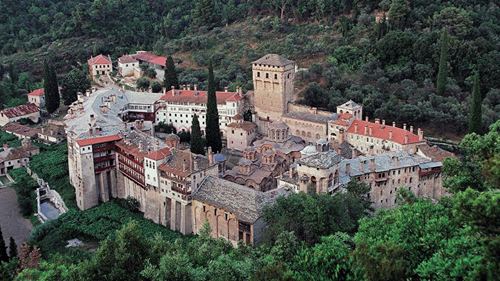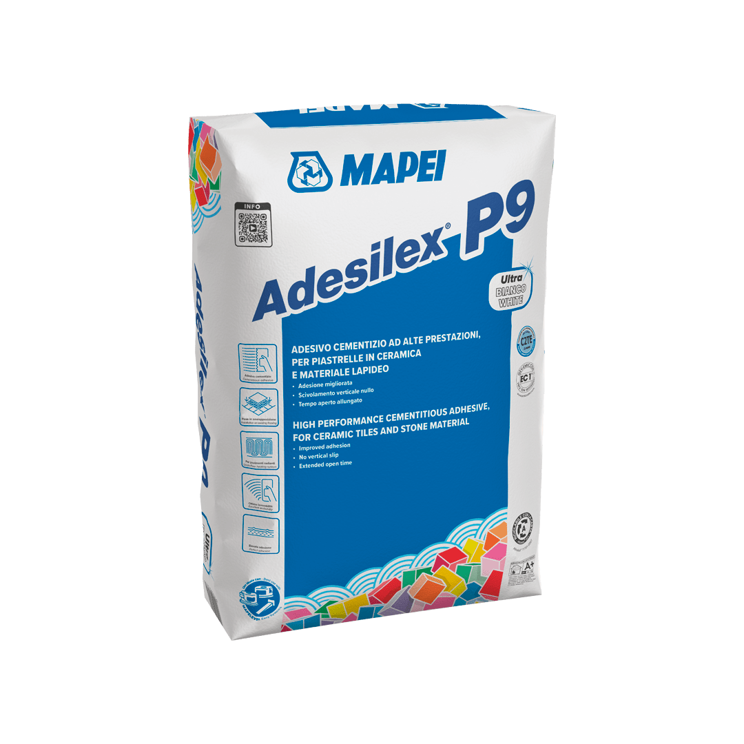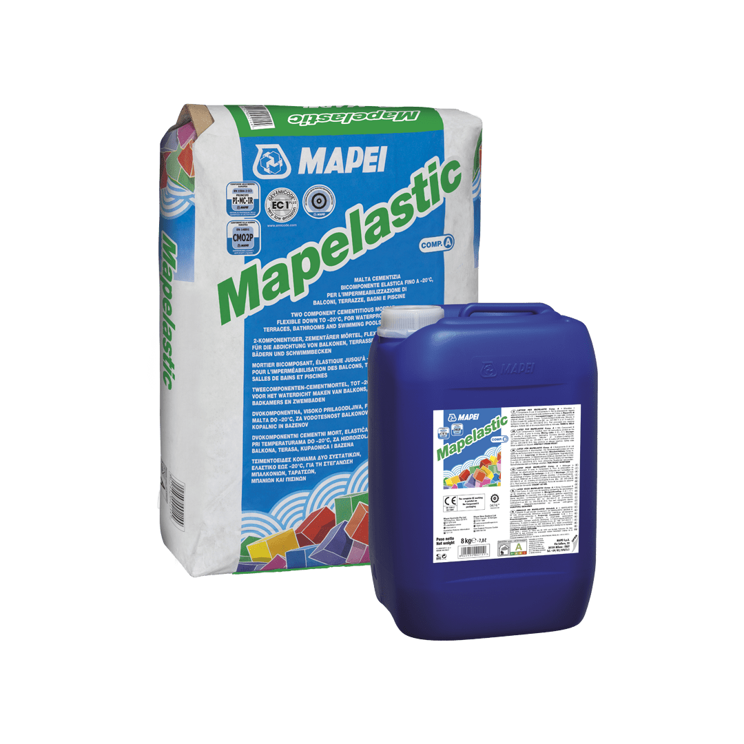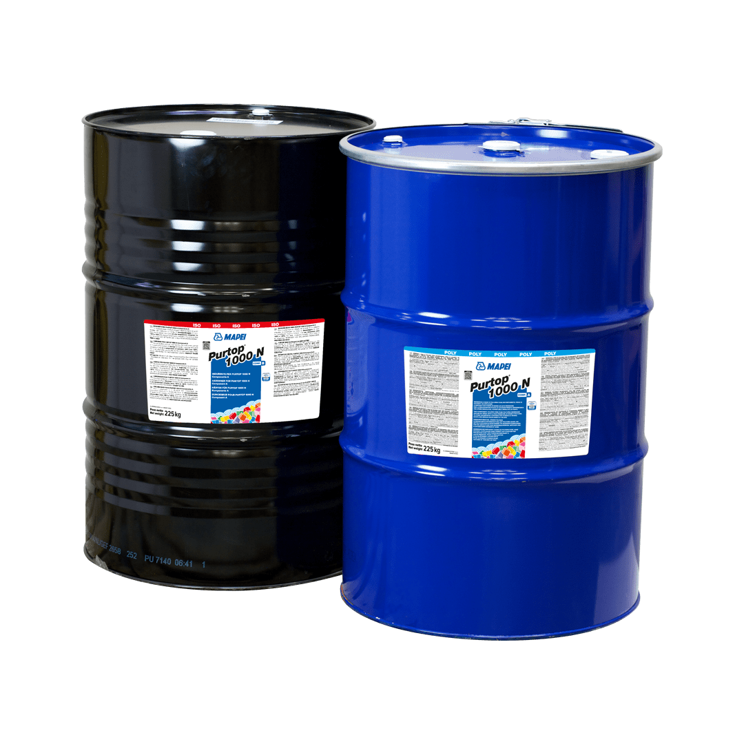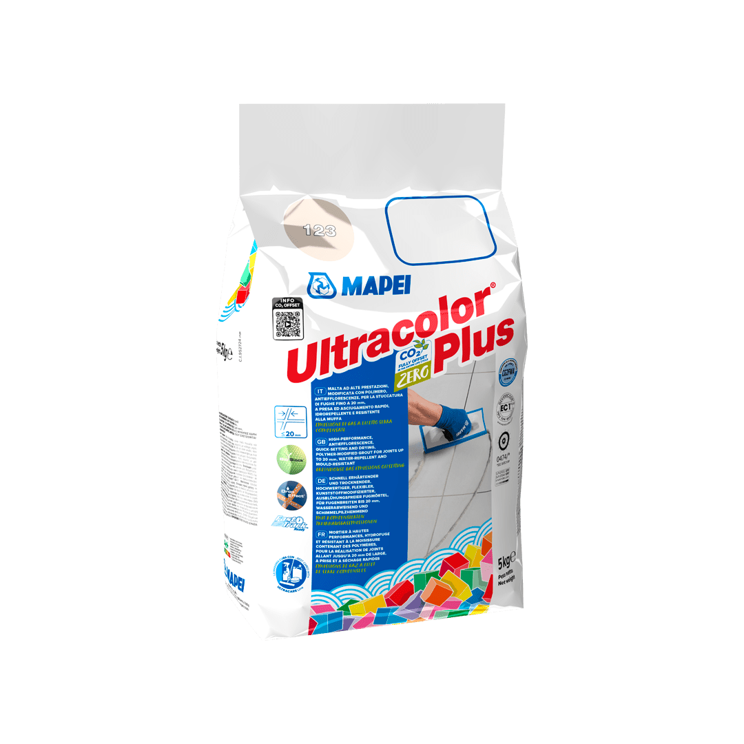The "Belgrade Waterfront" project is an ambitious urban development initiative that has transformed a neglected area of Belgrade by integrating residential, commercial and cultural spaces along the Sava and Danube rivers, using innovative materials for high performance and living comfort.
The renovation of Belgrade and the "Belgrade Waterfront" project
Over the course of the last few years, Belgrade's skyline along the Sava river has undergone a remarkable transformation thanks to the Belgrade Waterfront, an urban development project that brought more than 20,000 residents of the city to the banks of the river. With an investment of almost 3 billion Euros, this initiative is breathing new life into an area that had been neglected for such a long time. Often referred to as the region’s most exciting urban development, Belgrade Waterfront transformed the neighbourhood by implementing the principles of sustainable development, creating new public spaces, introducing benefits for pedestrians and bringing cultural opportunities to the heart of Belgrade.
The whole project is the second largest mixed-use complex under construction in Europe. It includes residential buildings, hotels, retail outlets, the largest shopping mall in South Eastern Europe and public buildings. The total construction area is 1.8 million m2.
Mapei has been involved in numerous residential building projects through its subsidiary Mapei Serbia, including the most distinctive, Kula Belgrade. Within this complex Mapei played a role in creating high-quality residential spaces.
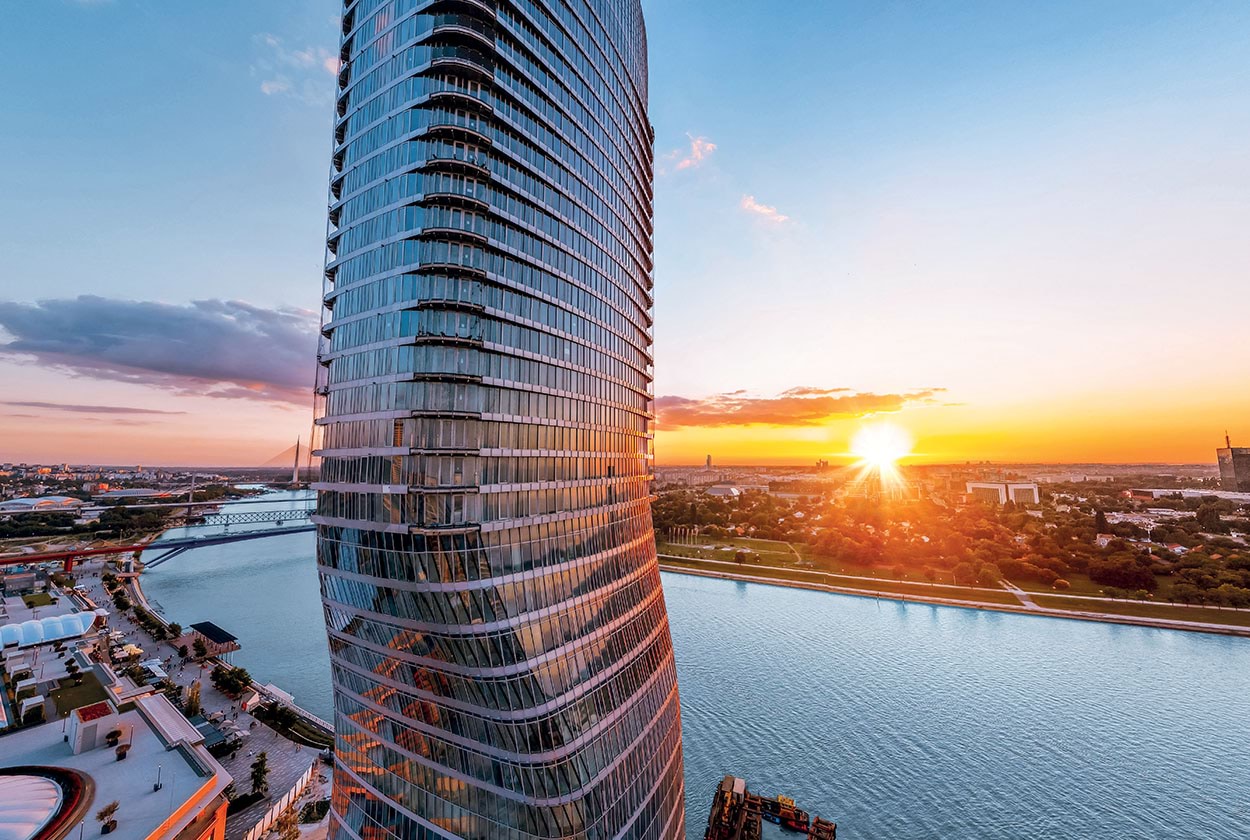
The tallest building in Serbia and in the Western Balkans
Kula Belgrade is a modern building that provides a special place to live, with a superb design and awesome views. It is the most prestigious and exclusive building under construction in this part of Europe. With its unique appearance and futuristic architectural form, it serves as a link between the old, classic Belgrade and the modern capital of the 21st century. This skyscraper reaches a height of 168 m and has 42 floors, with the residential section occupying 26 floors, the St. Regis Belgrade hotel on 11 of its floors and an observation deck with a panoramic, 360-degree view on the top level. Upon completion of the outer structure in 2022, it became the tallest building in Belgrade, Serbia, and the Western Balkans. Mapei actively contributed to crafting premium spaces in the Kula Belgrade, showcasing its know-how and innovative solutions.
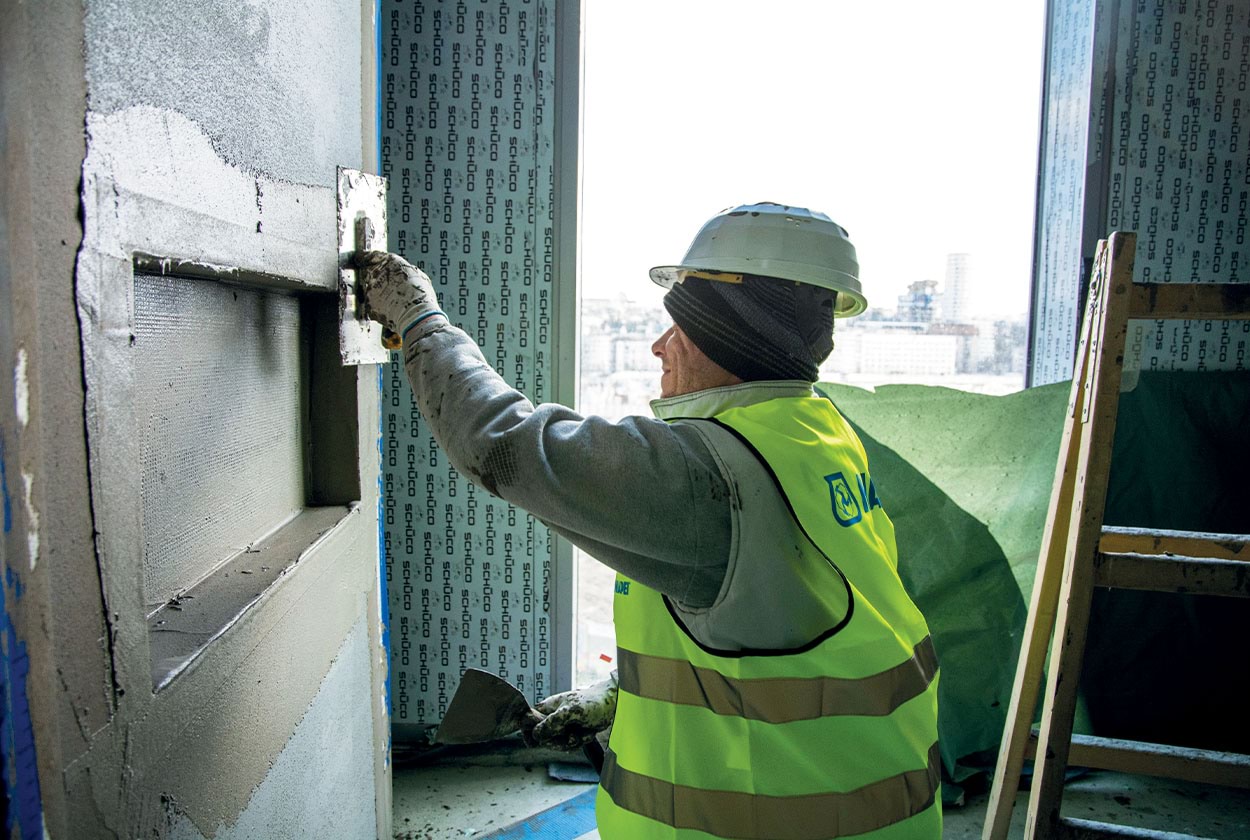
Mapei products were used for waterproofing substrates and installing ceramic tiles in several areas of the project.
Innovative solutions for an ultramodern skyscraper
The investor’s requirements, as well as the tight construction schedule for such a large development, required the use of first-class, reliable and rapid solutions, such as those supplied by Mapei. The request for the installation of 40,000 m2 of cementitious screeds across a total of 42 floors posed a significant challenge for everyone involved. In the end, the rapid-drying properties of TOPCEM hydraulic binder proved decisive, for both bonded and unbonded screeds.
For nearly 7,000 m2 of bathroom spaces, a comprehensive solution was adopted using TOPCEM hydraulic binder to make the screeds, ULTRABOND ECO V4 SP adhesive to apply MAPESONIC CR4 soundproofing membrane, MAPECOAT I600 W epoxy primer to treat the substrates and MAPELASTIC membrane to waterproof the substrates.
Ceramic tiles were installed using ADESILEX P9 FIBER PLUS, an elastic adhesive distributed on the Serbian market by Mapei Serbia, while ULTRACOLOR PLUS mortar was used to grout the tile joints and MAPESIL AC was used to seal the expansion joints.
Damp areas in the building were waterproofed by applying MAPELASTIC two-component cementitious mortar, covering a total area of 25,000 m2. The substrates on the terraces were waterproofed using PURTOP EASY elastic polyurethane membrane, which provides not only reliable waterproofing but also enhances their durability.
Waterproofing solutions for different surroundings
The multifunctional podium, covering an area of 8,000 m2, seamlessly connects the open space with the building, extending towards the river, Sava Promenade and the adjacent structures. A third of this area was beautified with lush vegetation so needed an effective waterproofing solution. This was achieved by treating the substrate with POLYPRIMER adhesion promoter and by applying a first layer of POLYBOND HP P 4 mm elastic-plastomeric bituminous membrane and a second layer of ANTIRADICE PE P 4 mm distilled bitumen waterproof membrane, which forms a chemical barrier to prevent being perforated by the roots of plants. On the pedestrianised area with stone paving a double layer of POLYBOND HP P was applied. POLYBOND HP P was also chosen to waterproof the floor below ground level.
The roof of the building, with floating flooring for pedestrian use, was waterproofed with other Polyglass products, such as POLYVAP RADONSHIELD P-AL, FLEXO S6 PREMIUM and FLEXO LIGHT P applied over a total area of around 3,000 m2.
To ensure waterproofing for the substrates of the technical room located directly above the St. Regis Hotel, a system based on pure polyurea PURTOP 1000 N was chosen, ensuring high mechanical resistance and durability.

Kula Belgrade, Belgrade (Serbia)
Owner: BW Kula d.o.o.
Design: Skidmore, Owings & Merrill LLP, Energoprojekt Urbanizam i Arhitektura a.d. and Agatina Jordanova Pavlović
Main contractor: Pizzarotti Millenium d.o.o.
Works direction: Stefan Maksimović
Waterproofing contractor: Waterproofing, Belgrade
Mapei distributor: Kopaonik AD
Mapei Intervention: preparation of substrates, waterproofing, laying of industrial flooring, installation of ceramic tiles, sealing, acoustic insulation
Mapei coordinator: Zoran Babić, Mapei Serbia
Photos: Marko Edge
