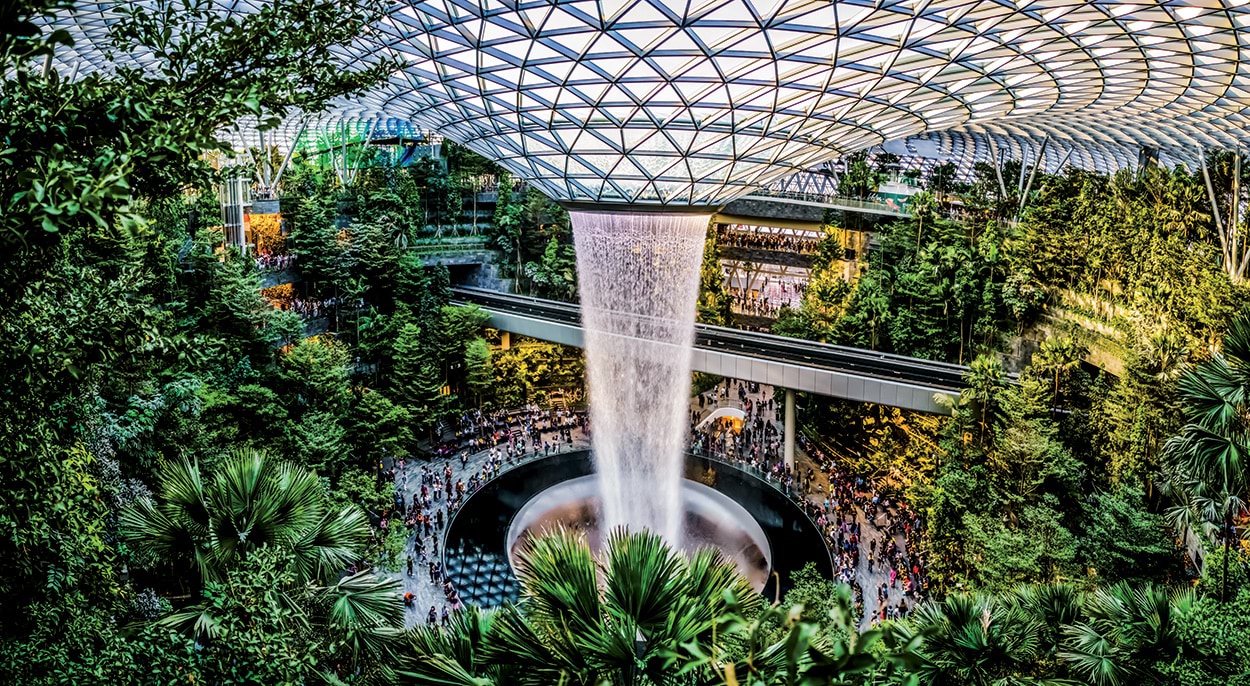
Mapei solutions for the Jewel Changi Airport
A new retail hub now connects three of the four airport terminals together and includes hotels, a shopping centre and a garden with a 40 m high waterfall.
An ambitious project that combined the construction of a futuristic architectural structure with the installation of natural landscaping inside the complex.
The challenge was to ensure that only adhesives particularly suitable for the job would be used to install the various types of ceramic tiles and stone materials on the various types of substrate. And what is more, the installation products also had to be able to withstand and resist the constant passage of thousands of people.
A new retail hub now connects three of the four airport terminals together and includes hotels, a shopping centre and a garden with a 40 m high waterfall.
Designed by the Israeli-Canadian architect, designer and urban planner Moshe Safdie, who previously designed the Marina Bay Sands resort in Singapore (for more information consult Realtà Mapei International 33/2010), Jewel Changi Airport is the new retail hub made from steel and glass which, since 2019, with its network of footbridges and an overhead railway line, connects three of the four terminals of Singapore’s main airport.
The airport is at the heart of a regeneration and expansion process and Jewel Changi is the latest of a series of futuristic projects for the structure.
It consists of an imposing hall that connects three of the airport’s terminals, characterised by a large tropical garden dominated by a ring-shaped glass roof, at the centre of which there is the highest artificial indoor waterfalls in the world. The aim of the project was to transform the airport into a destination in its own right. In fact, inside the structure (which has a surface area of 134,000 m2), visitors find more than 300 shops and boutiques, restaurants, a cinema with 11 screens, a 130 cabin Yotelair, gardens and pedestrian areas.
DESIGNING A WATERFALL IN AN AIRPORT
The structure of Jewel Changi is divided into two main blocks: a rectangular basement slab where the carpark, a cinema and service areas are located, and the toroid-shaped main building, spanning over 10 storeys (five of them are located underground), hosting the shops and boutiques over seven floors and featuring a large terraced greenhouse with a glass cupola roof.
And it is the last of these areas that makes this airport so unique; a tropical garden over five levels, with an imposing glass and steel cupola, a bridge for the shuttle service connecting the various terminals, and a large artificial waterfall at the centre of the building.
The heart of the complex is the Shiseido Forest Valley covered by a large glass cupola, featuring a large, terraced garden with walkways and relaxation areas where more than 120 carefully selected plant species from all over the world are nurtured at a constant, controlled temperature of 23-24 °C, and a view overlooking the 40 m high Rain Vortex, the highest indoor waterfall in the world.
Apart from being an iconic symbol of the airport, the waterfall is an installation that allows rainwater to be collected and then recycled into an irrigation system. The roof is made up of a 200 m long by 150 m wide toroid-shaped, grid-shell framework, the only one of its kind. The cupola is covered by more than 9,300 glass panels, that allow the right amount of luminosity and light to flow into the complex, and has a 12 m diameter opening in the middle from where the water for the waterfall flows through.
DIFFERENT AREAS REQUIRED DIFFERENT ADHESIVES
Mapei supplied the most suitable adhesives to install the various types of ceramic tiles and stone on all ten storeys of the structure.
Shiseido Forest Valley. The lava stone slabs on the garden walls along the Rain Vortex and the slate slabs for the floor in the entrance to Jewel Changi Airport, in the Shiseido Forest Valley and in Terminal 1 were installed with KERAFLEX MAXI S1 cementitious adhesive with Low Dust technology and the joints were grouted with KERACOLOR SF cementitious grout. The same adhesive was used for the coverings along the cascading waterfall feature on the eastern side, while to grout the joints the preferred product was KERACOLOR FF cementitious mortar admixed with FUGOLASTIC liquid polymer admixture to improve its adhesion and mechanical strength and to reduce porosity and absorption.
The floors and stairs in this area were covered with granite, which was installed using KERAFLEX MAXI S1 adhesive and KERACOLOR FF cementitious mortar.
A really tough adhesive had to be used for the soffit at the entrance of the Shiseido Forest Valley and the product recommended for this particular area was KERAPOXY acid-resistant epoxy adhesive. The flooring for some of the walkways in this area, in the Canopy Park and in the shopping area was made from even-shaped cobbles, which were installed with KERAFLEX MAXI S1 and grouted with KERACOLOR FF. The paving for the paths in the Canopy Park were in granite and the slabs were also installed with the same products.
Floor -1. For this underground area, the granite floor slabs were installed with KERAFLEX MAXI S1 while ceramic tiles were installed in the area where the restaurants are located with KERAFLEX adhesive. In both cases the joints were grouted with KERACOLOR SF super-fine, white cementitious mortar.
Shopping centre. The floors on all seven levels of the shopping centre were covered with slabs of flecked cream marble and black granite slabs which were installed with KERAFLEX MAXI S1. The joints were grouted with KERACOLOR SF mortar.
Terminals. The floors around the lifts in Terminals 2 and 3 were covered with slabs of marble installed with KERAFLEX MAXI S1 and the joints were grouted with KERACOLOR SF. The floors on floor -3, in the lobby and in the corridor connecting the terminals to Terminal 1 were covered with white Kashmir granite, which was installed with KERAQUICK S1 high performance cementitious adhesive and grouted with KERACOLOR SF. The floor of the covered walkway connecting Terminals 2 and 3 was also covered with the same material and installed with the same products.
Bathrooms and service areas. To install tiles on the floors and walls of some of the bathrooms, it was recommended to use KERAFLEX adhesive. The floors and walls of the bathrooms in another area, on the other hand, were covered with black granite slabs installed with GRANIRAPID adhesive. Before installing the coverings on walls, the substrates were treated with PRIMER G primer in water dispersion. The ceramic tiles used to cover the metal doors giving access to the service rooms and rooms for airport personnel were installed with KERALASTIC T thixotropic adhesive. Joints were grouted in all the areas with KERACOLOR SF.
External areas. To pave the area in front of the entrance to Terminal 1, granite slabs were installed with KERAQUICK S1 and grouted with KERACOLOR SF. Some of the slabs had to be installed over metal grates and, to get the best result, it was recommended to use KERAPOXY adhesive and KERACOLOR FF grout for joints.





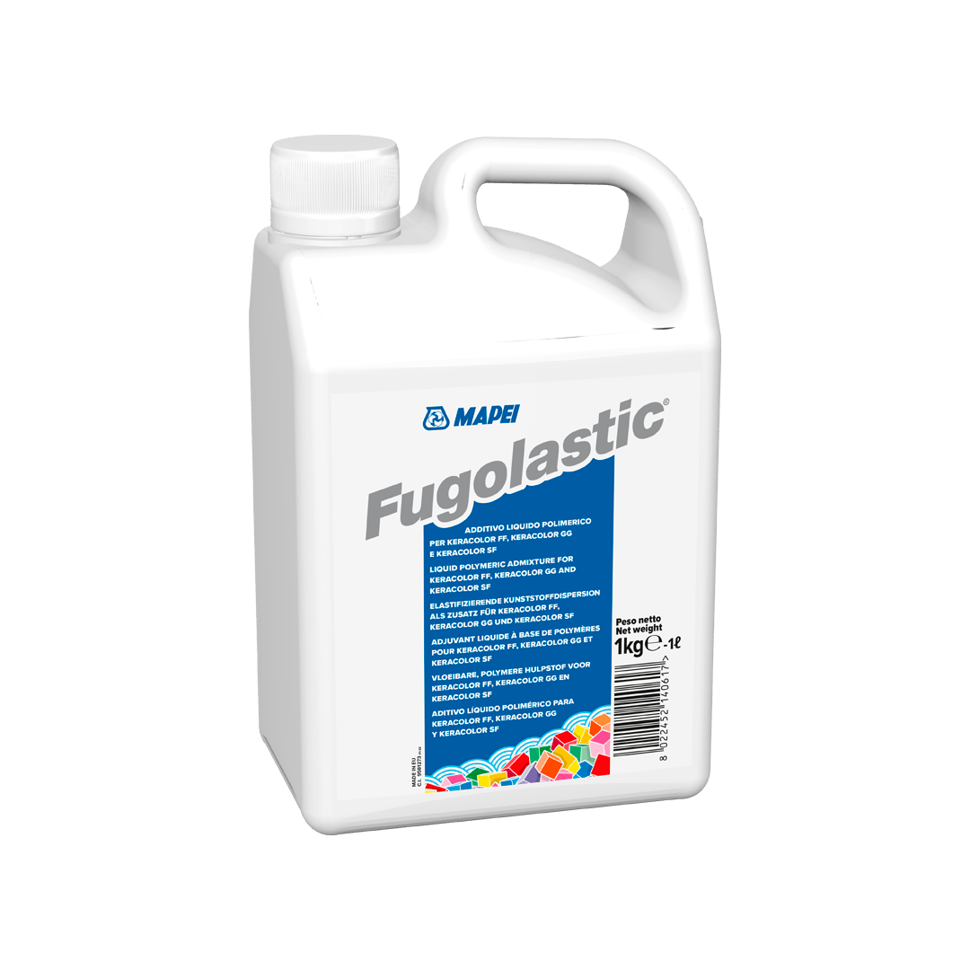


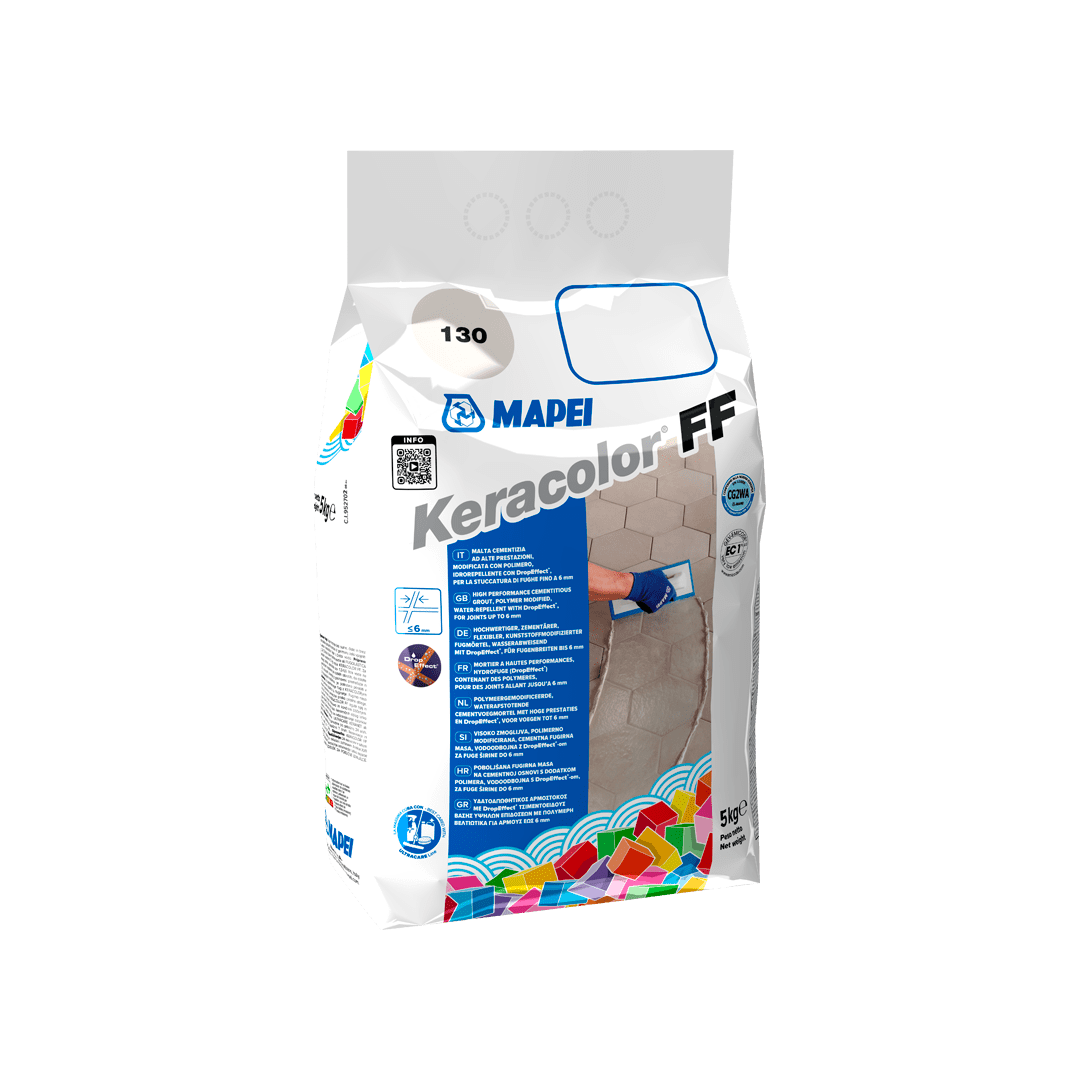
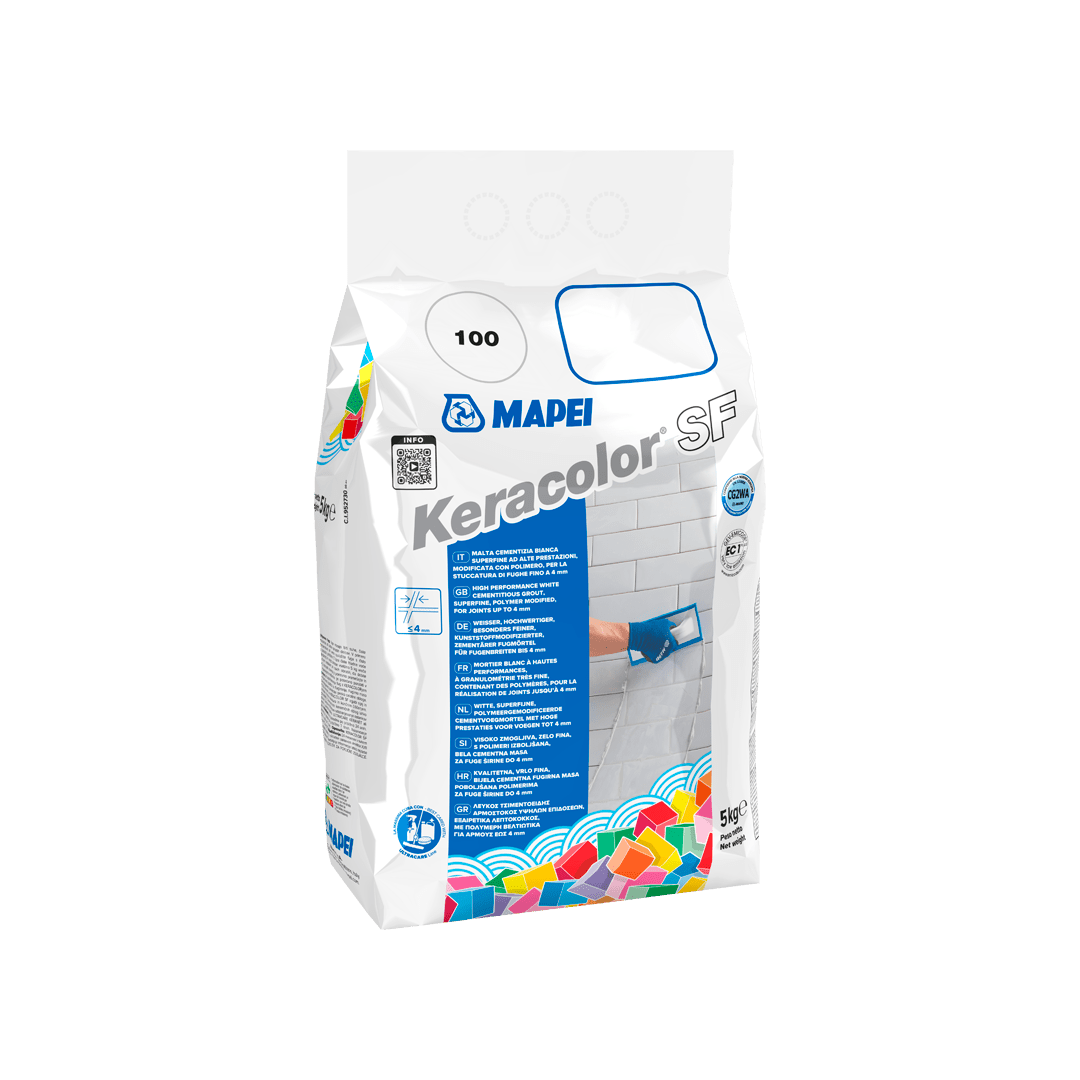
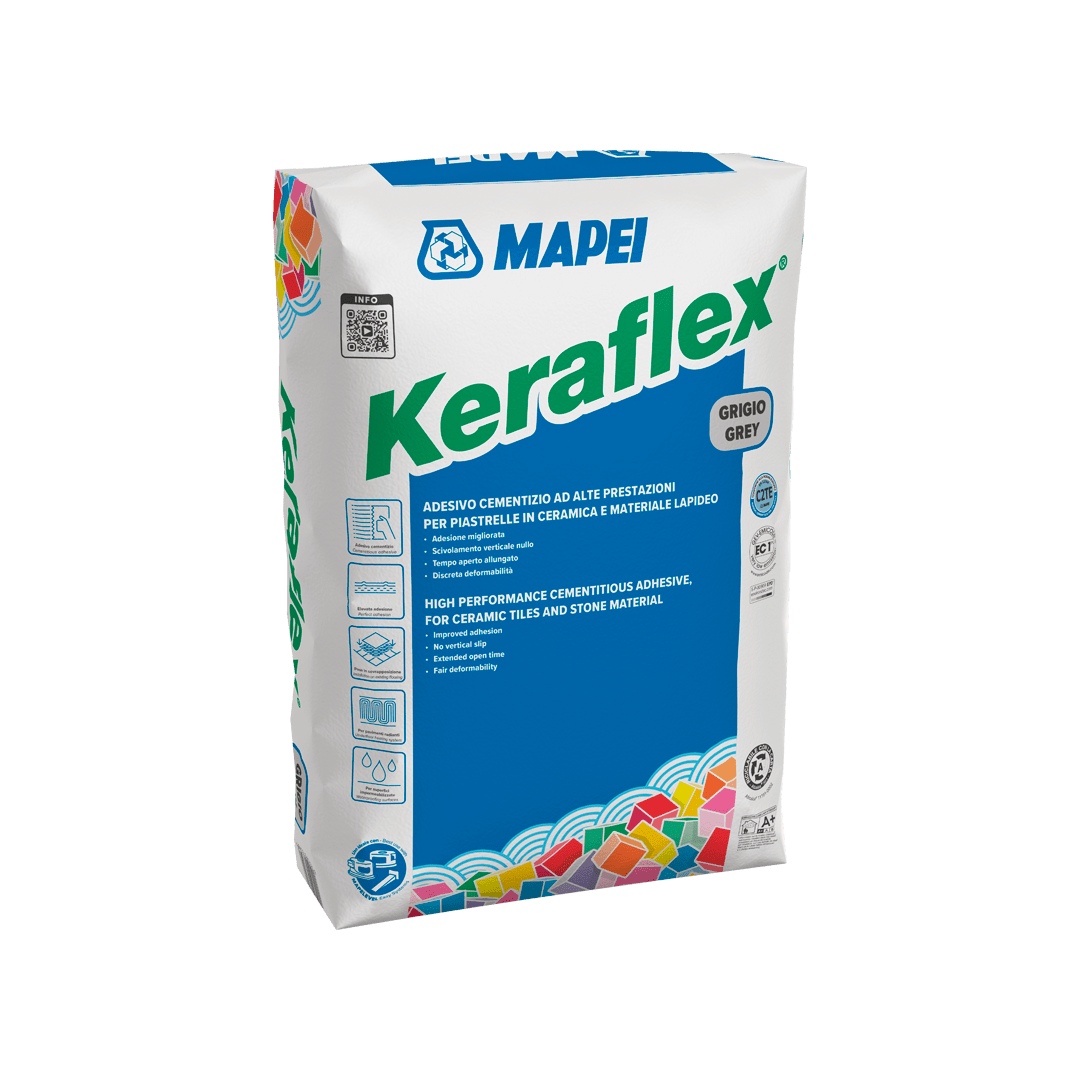
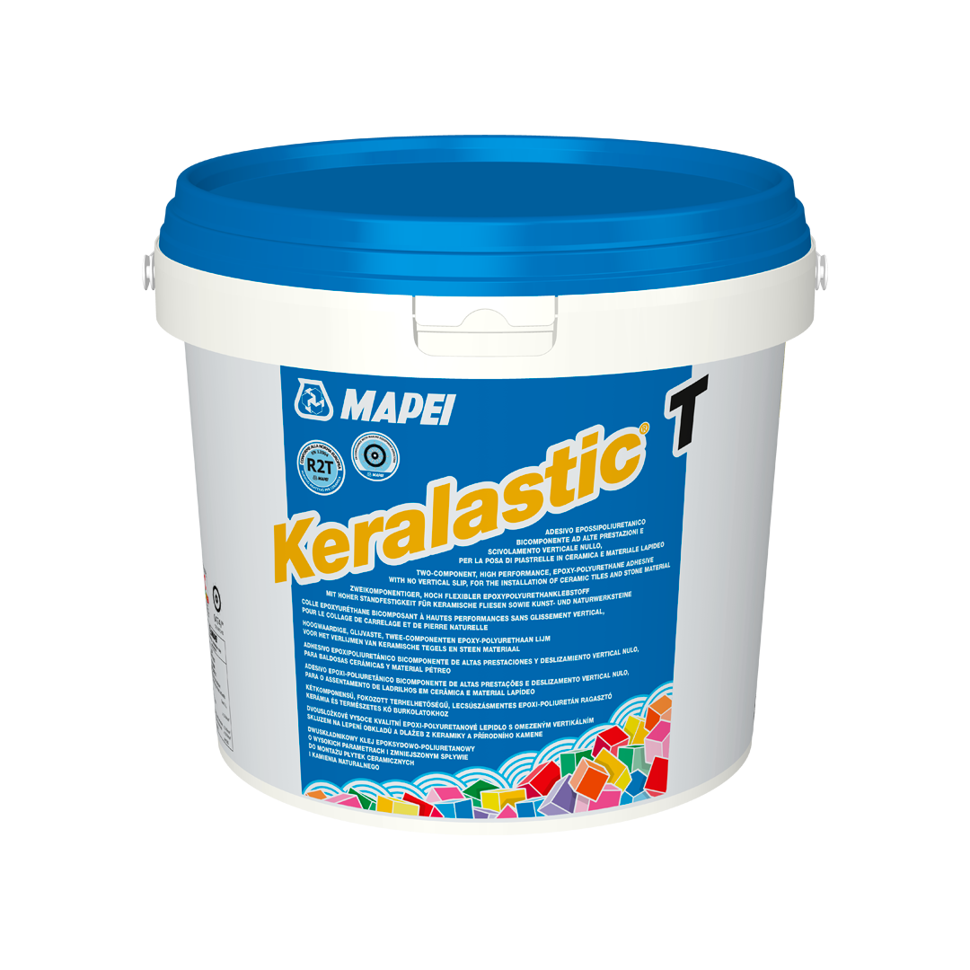
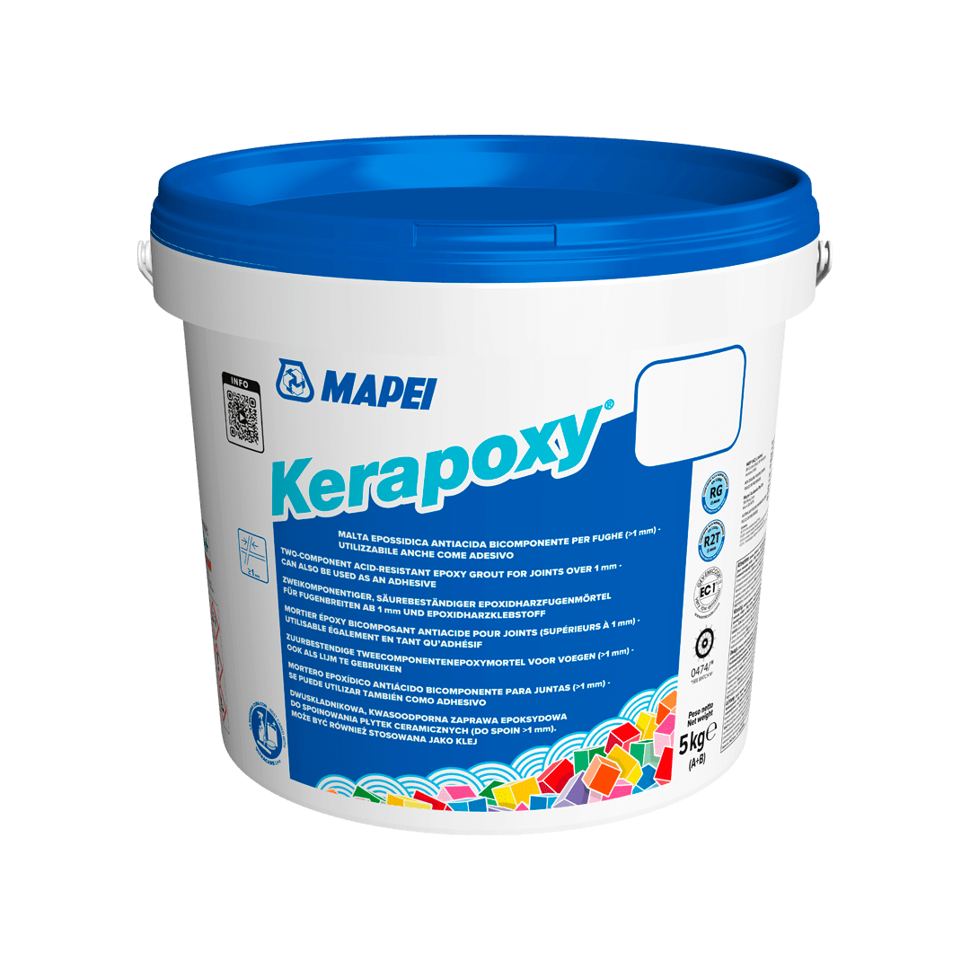
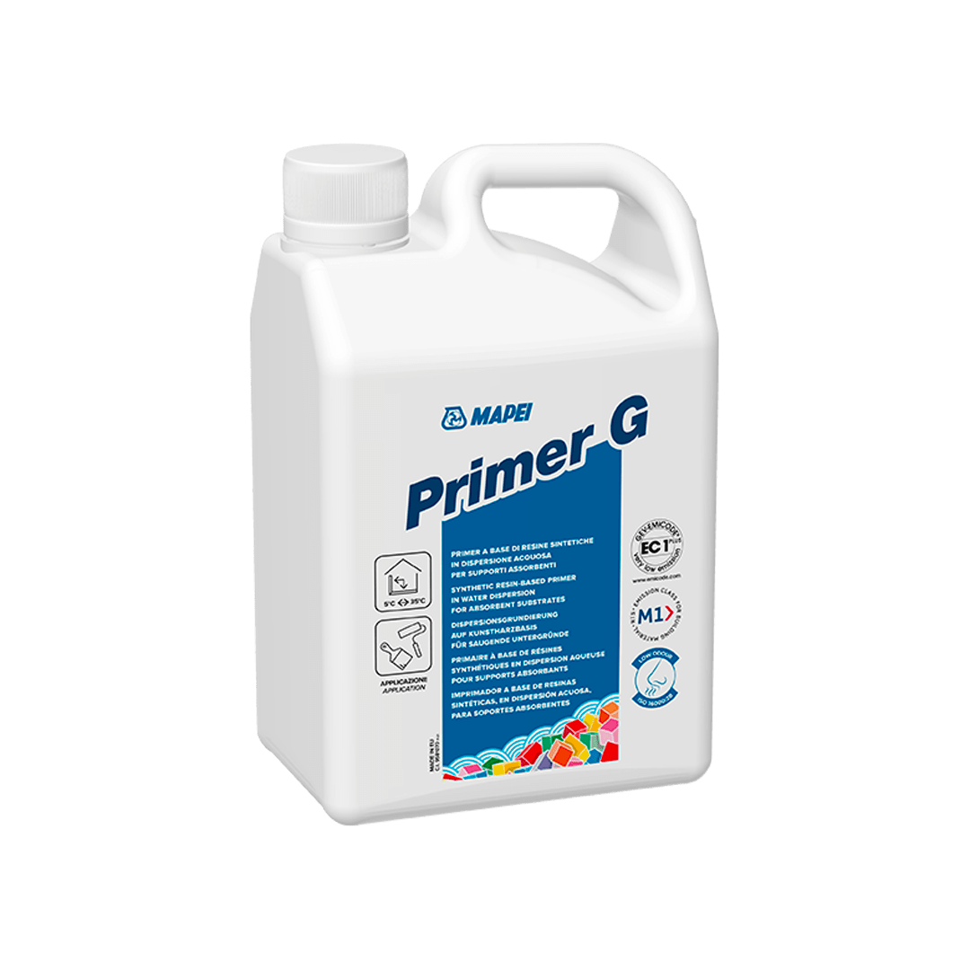







.jpg?sfvrsn=6efa9377_2)
.jpg?sfvrsn=6cfa9377_2)
.jpg?sfvrsn=50fa9377_2)
.jpg?sfvrsn=5efa9377_2)
.jpg?sfvrsn=51fa9377_2)
.jpg?sfvrsn=53fa9377_2)
.jpg?sfvrsn=52fa9377_2)
