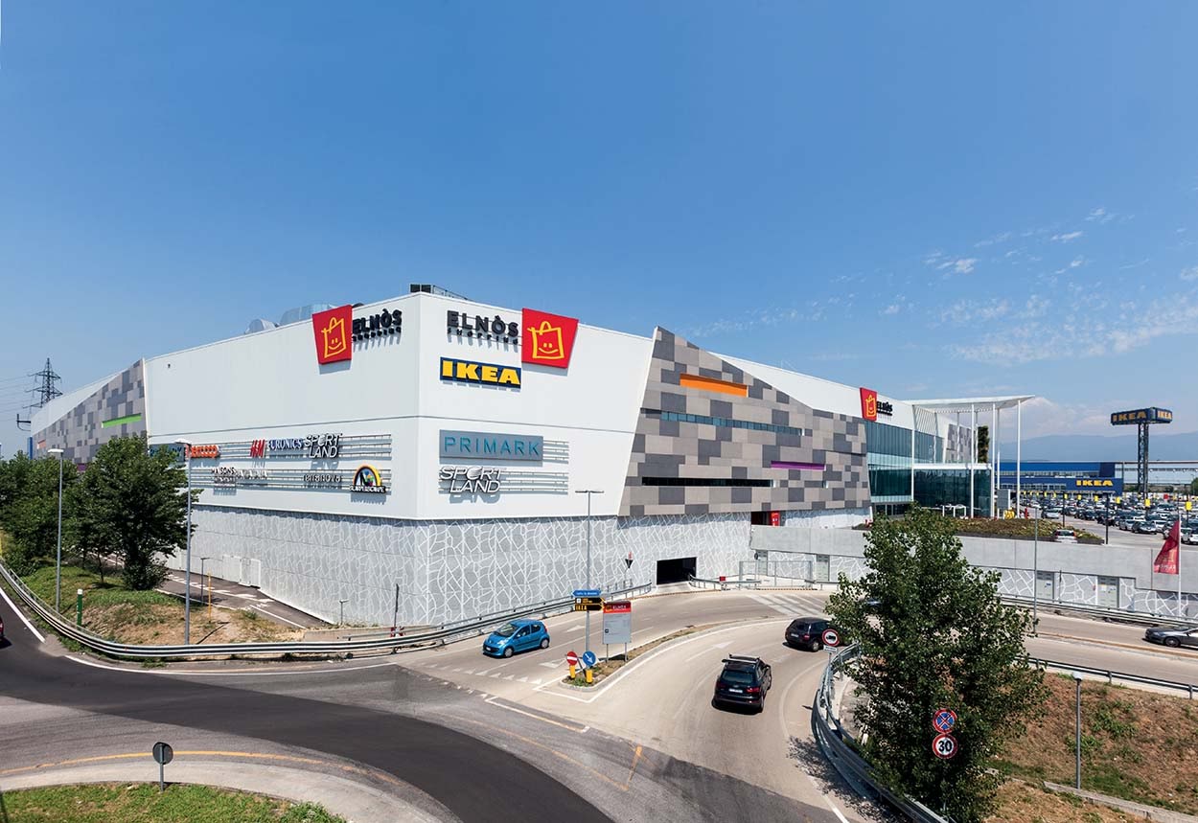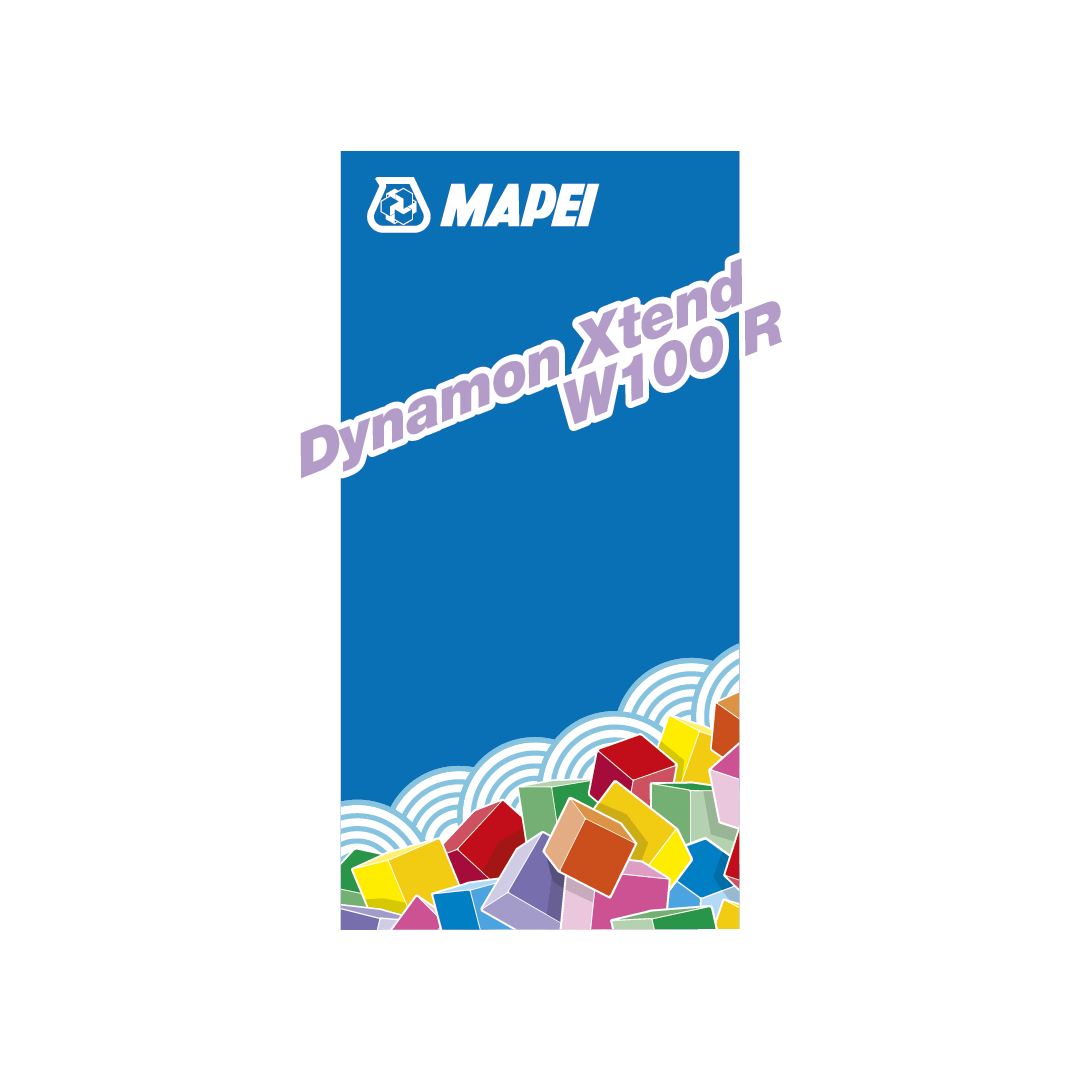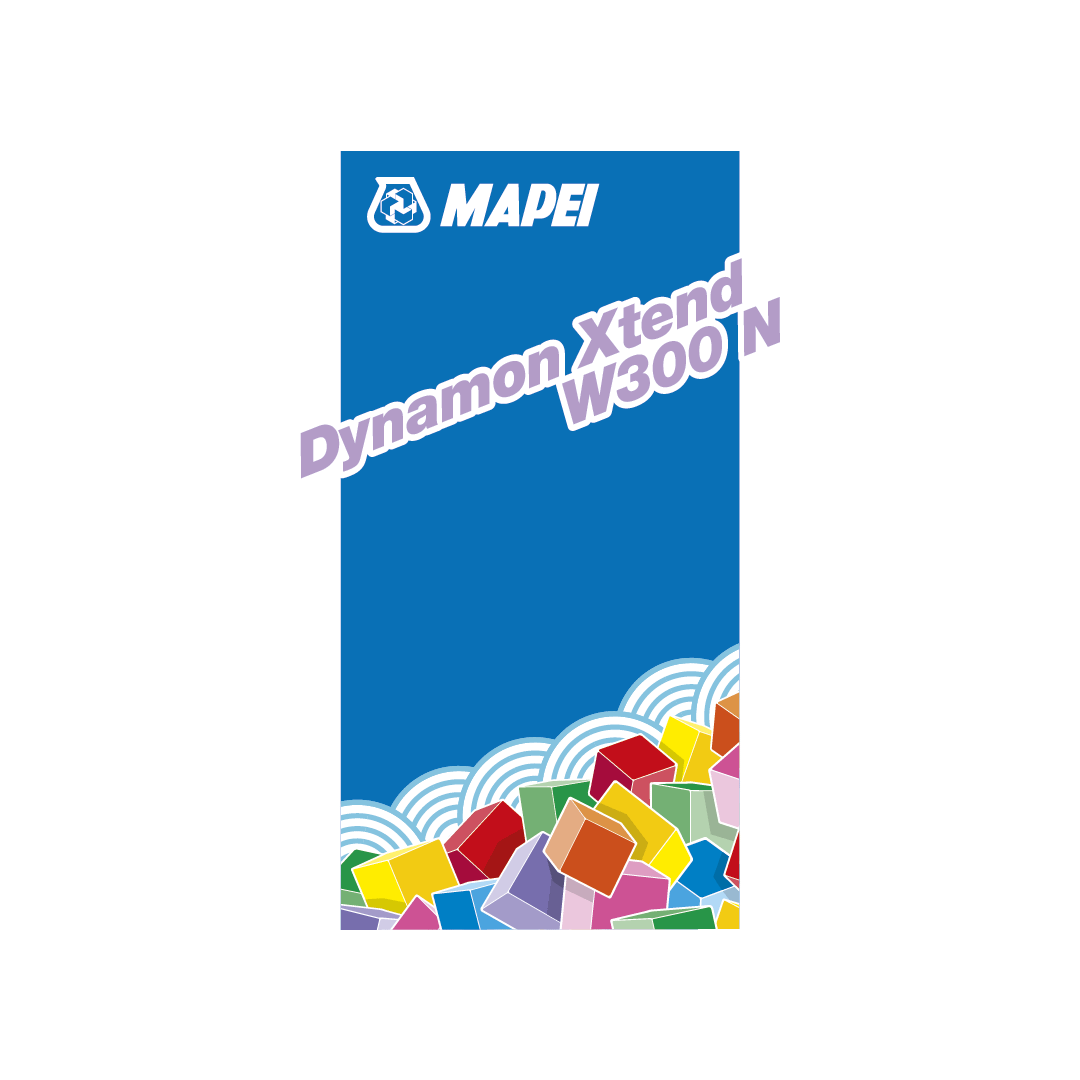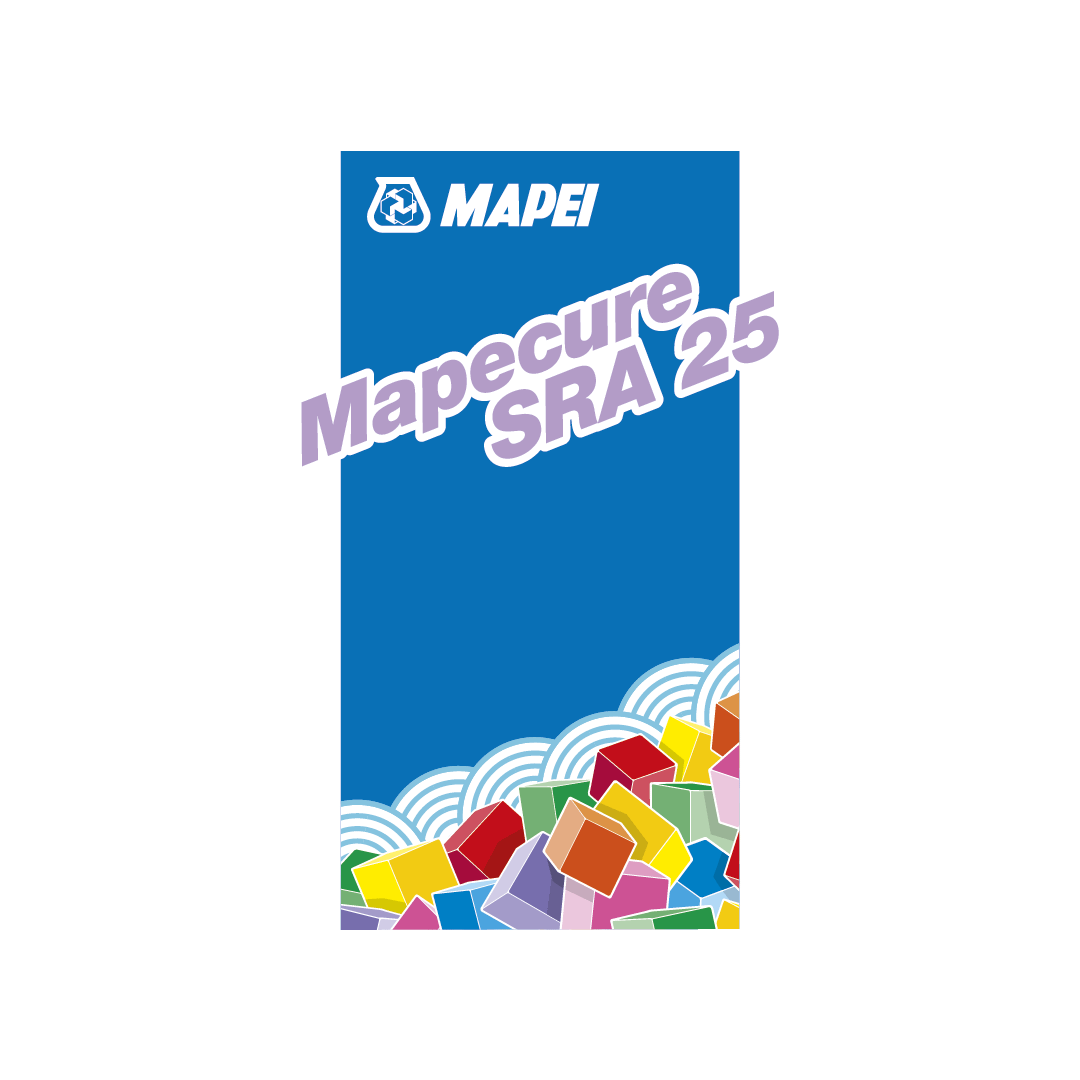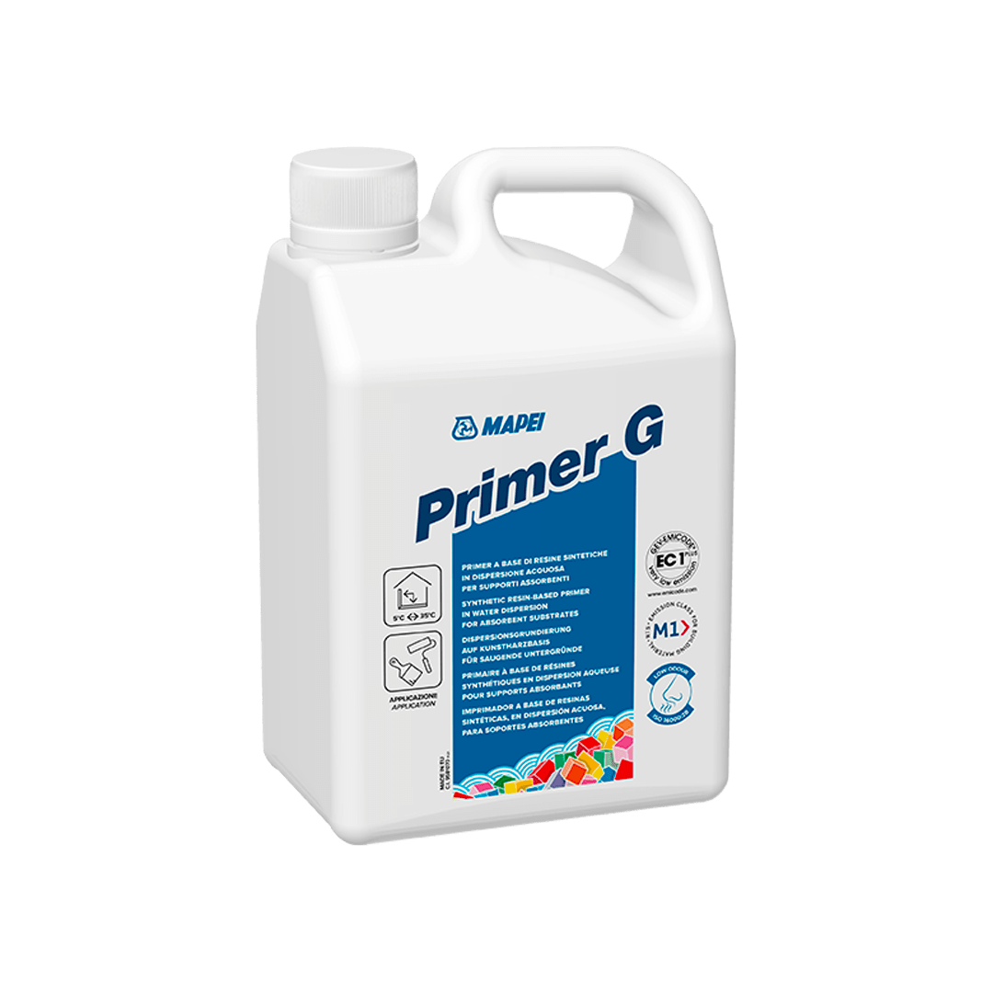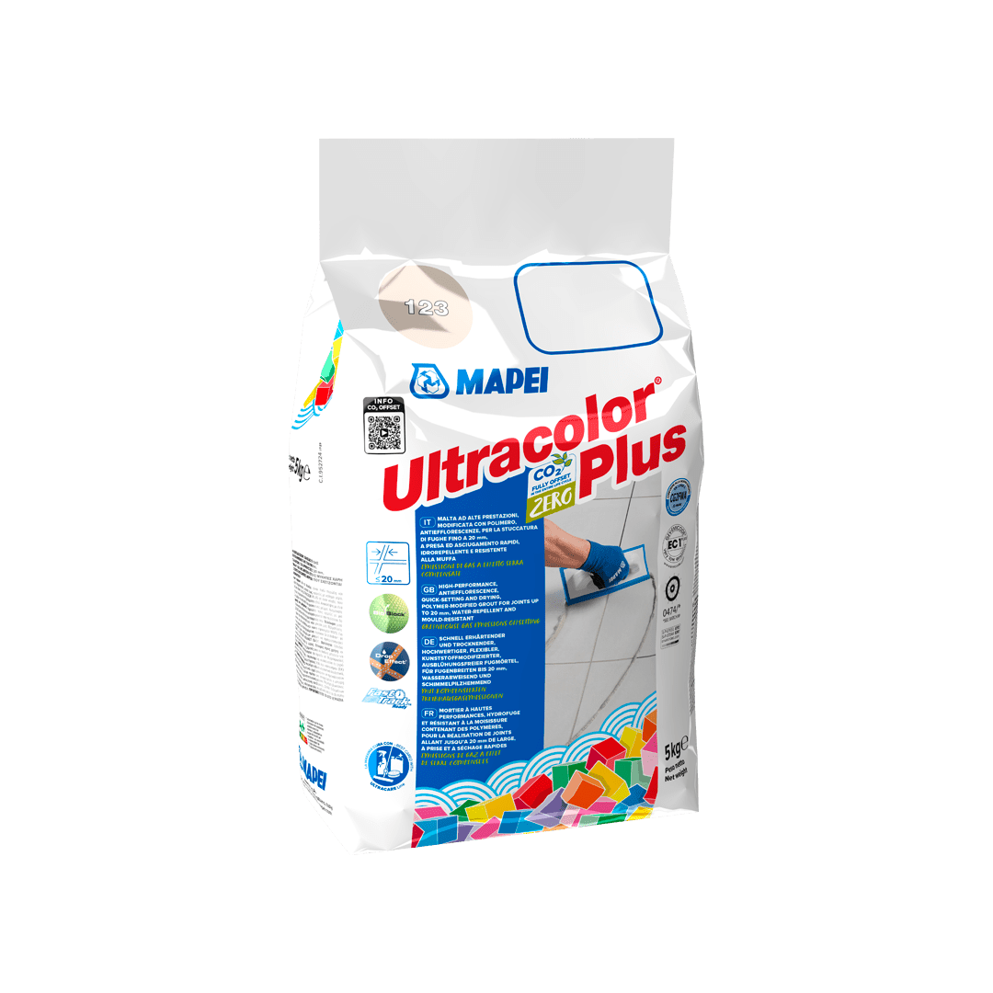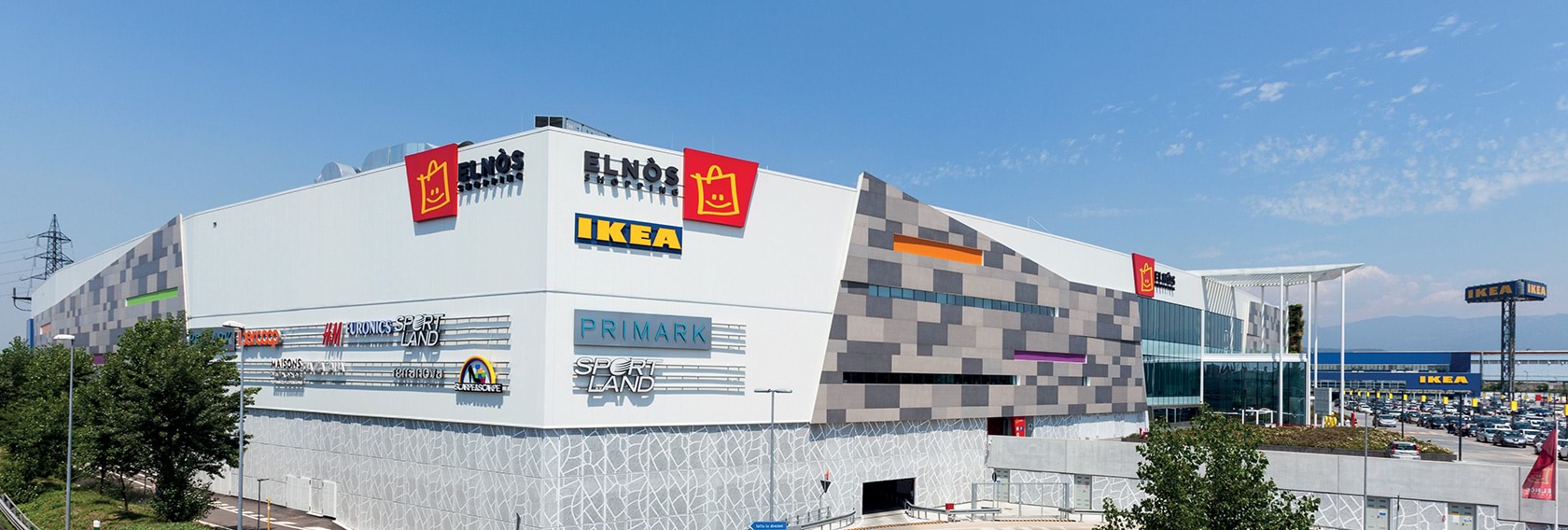
Elnòs Shopping Centre by Ikea in Brescia
A new shopping centre incorporates the IKEA store in a huge shopping gallery.
An investment of 200 million Euros, 145 stores and shops, a surface area of 88,000 m2, including the Ikea store which is connected to the new centre, a parking area with location sensors for 4,300 vehicles and an expected 6 million visitors in the first year alone. These are the main figures for Elnòs Shopping, an Ikea-branded shopping centre inaugurated last year in Roncadelle, a town near Brescia (Northern Italy).
An investment of 200 million Euros, 145 stores and shops, a surface area of 88,000 m2, including the Ikea store which is connected to the new centre, a parking area with location sensors for 4,300 vehicles and an expected 6 million visitors in the first year alone. These are the main figures for Elnòs Shopping, an Ikea-branded shopping centre inaugurated last year in Roncadelle, a town near Brescia (Northern Italy). It was built in one and a half years on the site of a redeveloped former industrial area and has been awarded energy class A certification, the highest level according to the current Italian standards. The centre was built by the Inter Ikea Centre Group, the operational division of the Swedish furniture brand created in 2001 with the specific task of designing and managing shopping centres all around the world along the lines of Ikea’s typical family-friendly format, that is, in comfortable surroundings with play areas and other activities for children.
The company has already developed 30 shopping centres in Europe and has another 16 projects in the pipeline for Europe and China.
THE BIRTH OF A COMMERCIAL PROJECT
The Elnòs centre was built next to the previous Ikea store, which was inaugurated in 2005, and the initial idea was to integrate the Swedish furniture store with a shopping centre with direct access to the existing Ikea store. The structure of the shopping gallery is made up of two rings – the first and second floor – with each level having a surface area of 17,000 m2 and around 3,000 m2 of bathrooms. Mapei Technical Services were contacted by the company contracted to install ceramic tiles in various areas and, after carrying out a survey of the site, they proposed several solutions. These suggestions were met with a favourable reception from the client and involved installing ceramic tiles on a concrete slab.
Mapei Technical Services were initially contacted to give advice on the most suitable admixtures for the concrete used on site to make the foundation plinths, the cores of the main structure and the concrete slabs.
After carefully analysing the work to be carried out, Mapei proposed two admixtures from the DYNAMON XTEND SYSTEM range, EXPANCRETE expansive agent for shrinkage-compensating concrete and MAPECURE SRA 25 liquid admixture for reducing the hydraulic shrinkage of concrete.
To formulate the mix design, the admixtures supplied together with EXPANCRETE and MAPECURE SRA 25 were the super-plasticisers DYNAMON XTEND W100 R and DYNAMON XTEND W300 N. The latter two products are liquid admixtures for high quality concrete, specially formulated to make concrete with a low water/cement ratio and a long maintenance of workability, including in warm climates and high temperatures.
Thanks to their special and innovative formulations, these two admixtures are efficient agents used to disperse cement particles, so that the amount of water required for mixing is considerably reduced. Compared with normal concrete without an admixture, DYNAMON XTEND W300 N may be used to design concrete mixes with more than 20% less water.
SUBSTRATE PREPARATION
Once this part of the work had been completed, the next step was to install 60x60x1 cm and 15x90x1 cm ceramic tiles on a total surface of around 37,000 m2. Before installing the chosen flooring, the substrate needed to be verified to make sure it was well cured and clean, had no traces of dust and that there were no loose areas or any substance that would affect adhesion of the tiles. Any cracks found in the substrate were opened up and all the dust was removed, after which they were sealed monolithically by filling them with EPORIP two-component, solvent-free epoxy adhesive. After filling the cracks, the adhesive was broadcast with sand while it was still wet to favour the bonding of the following products.
In the areas that needed to be skimmed it was recommended to use PLANITOP FAST 330 quick-setting, fibre-reinforced cementitious mortar which is used to smooth irregular internal and external substrates to quickly make them suitable for laying ceramics and stone. Before skimming the substrate it was also recommended to apply a coat of PRIMER G synthetic resin-based primer diluted 1:1 with water to anchor any remaining dust.
In the areas where it was not possible to maintain the position of the control joints already made because of the size and shape of the ceramic tiles, it was recommended to seal them by filling them with EPORIP, after opening them up with a specific tool and removing all the dust from the joints. By carrying out this operation it was then possible to make new control joints in the concrete floor according to the shape and dimensions of the tiles.
INSTALLING THE CERAMIC TILES
For bonding the ceramic covering, Mapei Technical Services suggested using KERAFLEX MAXI S1 high-performance cementitious adhesive, which is particularly suitable for installing large-size porcelain tiles and natural stone. This product is a non-slip adhesive with good deformability and, thanks to the use of innovative Low Dust technology, the amount of dust given off while mixing the adhesive is considerably lower. It was recommended to use the “double-buttering” technique to install the tiles, that is, the adhesive is applied on both the installation surface and the back of the tiles. Using the double-buttering technique enables gaps and voids between the substrate and tiles to be eliminated, thereby reducing the risk of tiles breaking due to heavy or spot loads,which must always be taken into consideration in areas with large numbers of people and where goods are moved around, such as in shops and stores.
The tile joints were grouted with ULTRACOLOR PLUS high performance, quick-setting and drying, polymer-modified mortar with water-repellent DropEffect® and anti-mould BioBlock® technology.
To speed up this phase it was recommended to apply ULTRACOLOR PLUS at 23°C so that the flooring could be opened to light foot traffic within just 3 hours of being grouted.
SEALING THE JOINTS IN THE FLOORINGS
The structural joints were sealed with special, preformed joints which allow for the movements expected in the flooring over the years. To seal the expansion joints it was recommended to use MAPESIL AC pure, mould-resistant, acetic silicone sealant, which is used for sealing expansion joints of ± 25% expansion of the initial size. The same product was also used for the junction points between the ceramic flooring and the skirting around the edges of the gallery, the drains and the pillars.





