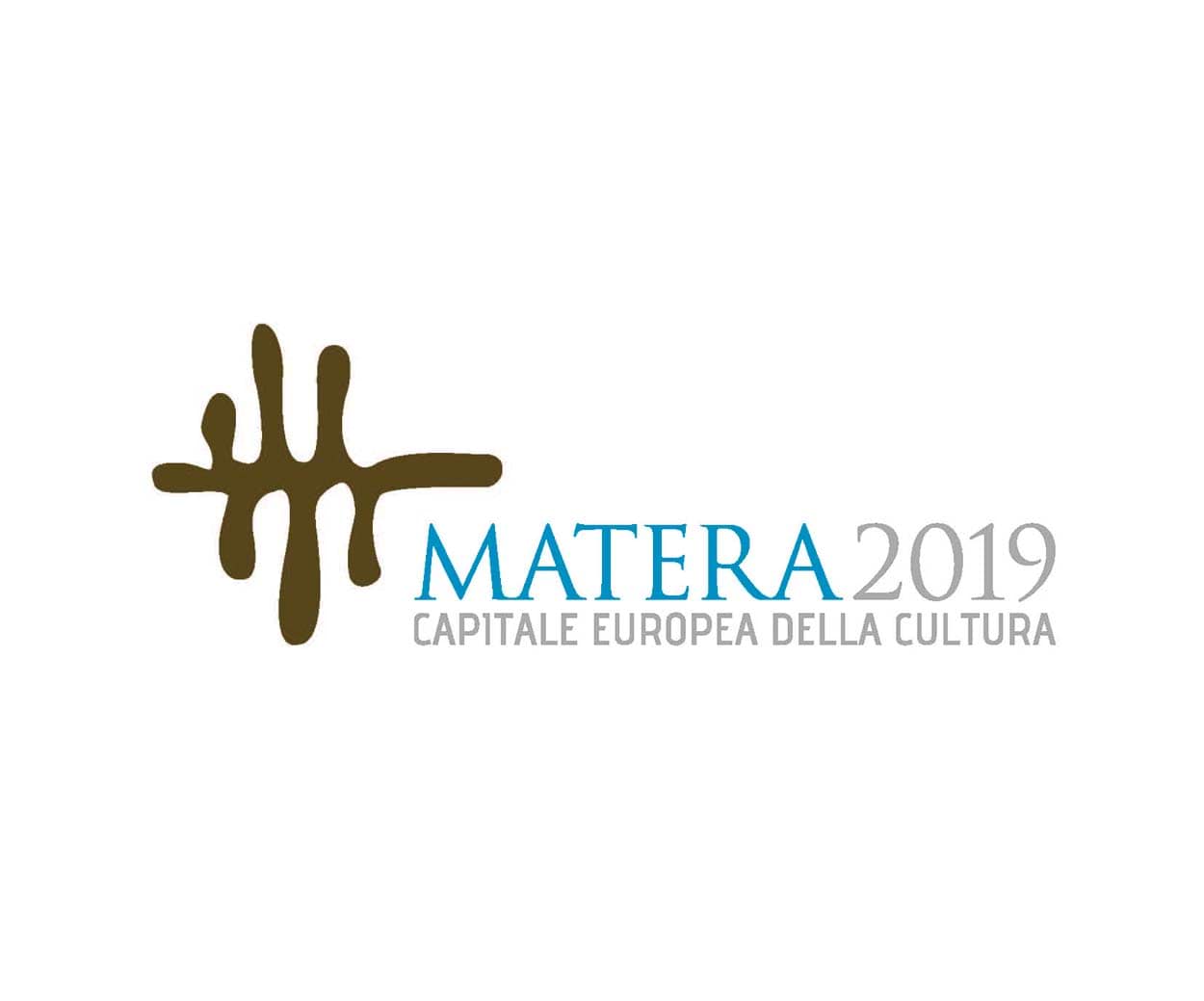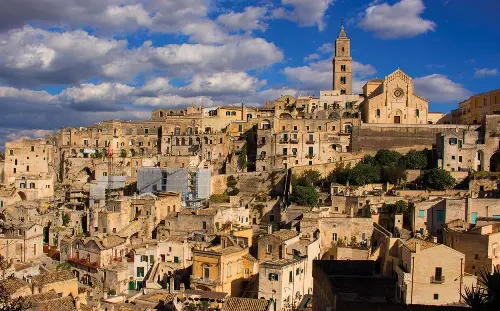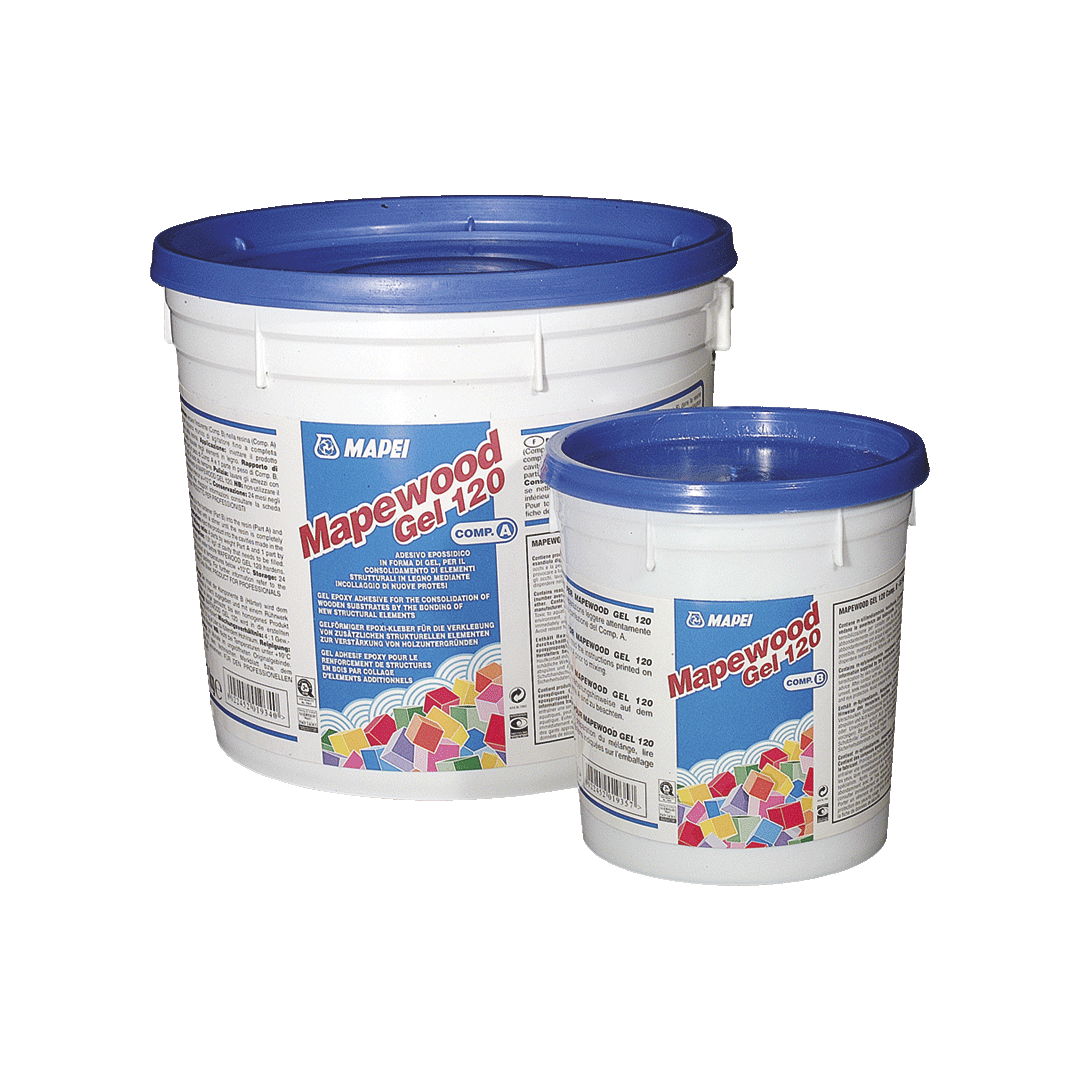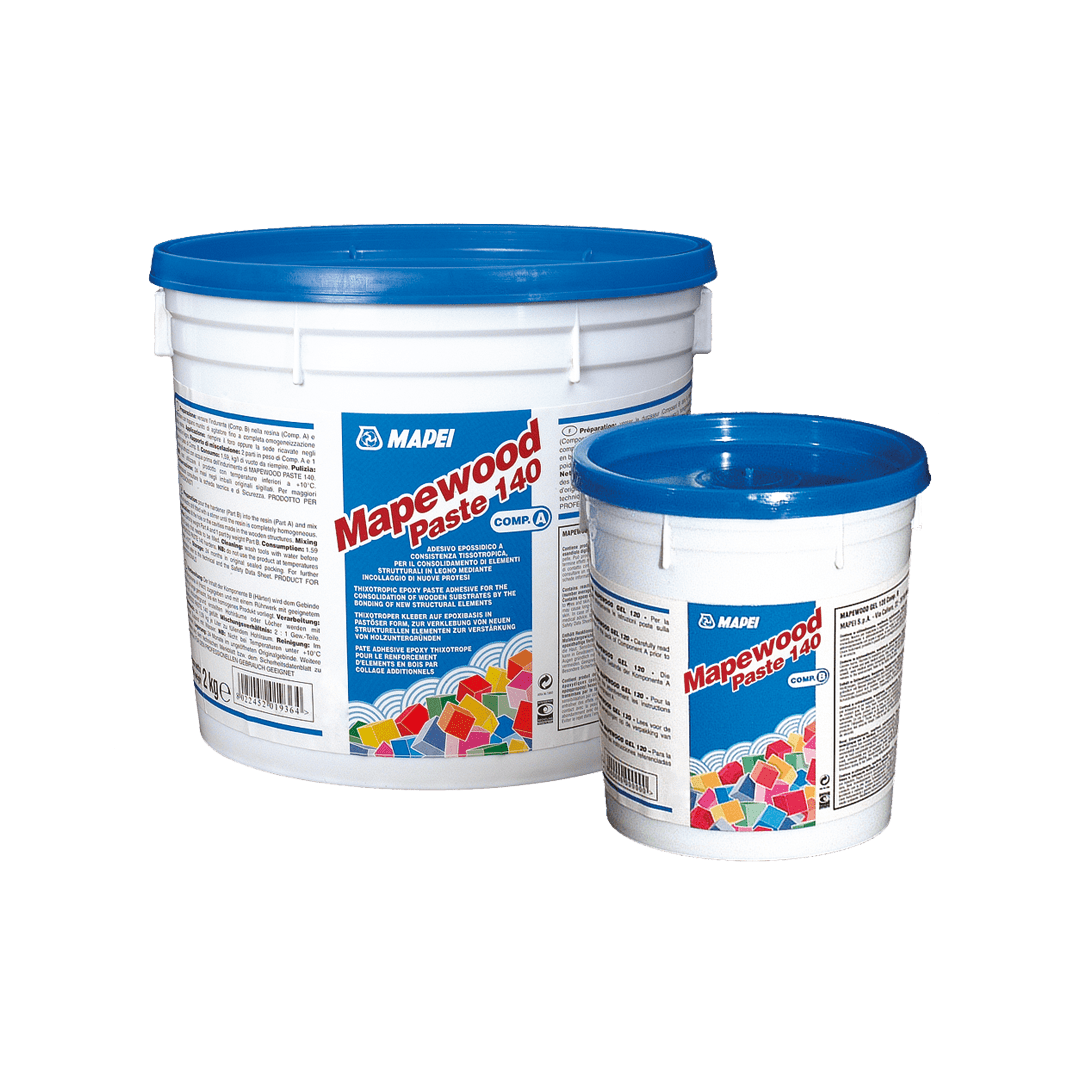
Consolidating history and art in Matera Cathedral
The Church of the Madonna Della Bruna and St. Eustachio in Matera (Italy) was in need of a series of targeted interventions to bring the ancient plaster and flooring back to their original splendour.
Mapei products helped the restoration team create the perfect mix to restore the delicate internal walls.
Mapei engineers carried out an in-depth analysis of the roofs, resulting in them proposing a complete system: the Mapei structural strengthening system.
The work, a joint effort by a team made up of Mapei engineers, the contractor and the Works Director, resulted in the supply of products to consolidate and structurally strengthen the wooden trusses, vaulted ceilings and cupola, to consolidate the wooden beams, to restore and refurbish the plaster, to form new screeds and crawl-spaces and to install marble slabs.
Built in Apulian-Romanesque style, Matera cathedral is dedicated to the Madonna dell Bruna and St. Eustachio and sits on the highest spur of the city, which splits the Sassi cave dwellings into two halves. Completed in 1270, the church was built by raising its rocky foundations by more than six metres so that it would overlook the surrounding territory. The façade of the cathedral is dominated by a rose window and a main entrance door with a round arch
Built in Apulian-Romanesque style, Matera cathedral is dedicated to the Madonna dell Bruna and St. Eustachio and sits on the highest spur of the city, which splits the Sassi cave dwellings into two halves. Completed in 1270, the church was built by raising its rocky foundations by more than six metres so that it would overlook the surrounding territory. The façade of the cathedral is dominated by a rose window and a main entrance door with a round arch.
Upon entering the cathedral, visitors immediately notice the contrast with the style of its exterior: all that remains of the original interior of the church are a few frescoes and the capitals of the columns; stuccoes and gold leaf décor were added in the seventeenth century, while the trussed ceiling was covered in 1719 with a wooden suspended ceiling. The layout of the church is a typical Latin cross style with three aisles and is 54 m long, 23 m high and 18 m wide.
WORKING IN A HISTORICAL SETTING
A series of interventions inside the cathedral was launched in 2014 to consolidate and strengthen its structure and to renovate its decorative features. Mapei Technical Services was contacted and, for the static consolidation and structural strengthening work on the dome over the presbytery and the smaller timbrel vaults, they advised using a combination of the latest generation of inorganic matrix composites from the FRG SYSTEM and polymer matrix, fibre-reinforced composites from the FRP SYSTEM.
CONSOLIDATION OF THE WOODEN BEAMS AND TRUSSES
The first phase of the work consisted in consolidating the surfaces of the wooden trusses over the lateral and central naves. Once the wooden structural elements had been catalogued, numbered and dismantled, they were treated to protect them from woodworm and dry rot and then primed with two coats of MAPEWOOD PRIMER 100 fluid epoxy impregnator. A layer of MAPEWOOD PASTE 140 epoxy adhesive pigmented in the colour specified by the Works Director was then applied. This phase was completed by bonding wooden slats to some of the areas treated with MAPEWOOD PASTE 140 thixotropic adhesive which, while still wet, had been broadcast with QUARTZ 0.5 quartz sand.
The second intervention involved consolidation of the wooden beams and trusses over the central nave by fastening two CARBOPLATE E170/50 plates near to the intrados of the chain with MAPEWOOD PRIMER 100, MAPEWOOD PASTE 140 and MAPEWOOD GEL 120. Metal inserts were added to the arches in the presbytery using 5 mm titanium threaded rods, which were fastened into the arches by drilling a series of holes and anchoring them with MAPEFIX EP 470 SEISMIC pure epoxy resin-based chemical anchor.
INTERVENTION ON THE DOME OVER THE PRESBYTERY
To strengthen the extrados of the dome, the Mapei FRP system was proposed, which involves the use of MAPEWRAP G UNI-AX 300/30 unidirectional, high strength, glass fibre fabric, applied with a line of epoxy resins such as MAPEWRAP PRIMER 1, MAPEWRAP 11, and MAPEWRAP 31.
This strengtheining system was applied on the properly prepared substrate with PLANITOP HDM RESTAURO. The system was linked to the perimeter walls with MAPEWRAP G FIOCCO glass fibre cord, anchored with MAPEFIX VE SF resin-based chemical anchor.
CONSOLIDATION OF THE VAULTED ROOFS
When consolidating the three limestone vaults unearthed during the archaeological digs MAPE-ANTIQUE ALLETTAMENTO was used for sealing the joints between the bricks. After the application of PRIMER 3296, a cap was made with PLANITOP HDM RESTAURO fibre-reinforced mortar and MAPEGRID G 220 glass fibre mesh.
For the new structural renders in the transepts and in the Sacramento and Annunziata chapels, it was recommended to use MAPE-ANTIQUE STRUTTURALE special mortar with MAPEGRID G 220 glass fibre mesh embedded in the mortar.
INTERVENTIONS ON THE INTERIOR
Wall plasters were restored by starting with a thorough meachanical cleaning. They were then consolidated with a series of micro-injections of a cement-free, lime-based hydrsaulic binder (MAPE-ANTIQUE I-15), filling the surface cracks, and then applying a coat of lime-based paint.
Dehumidifying renders were created using salt-resistant lime-based, cement-free products with MAPE-ANTIQUE RINZAFFO (applied in a 5 mm thick layer) and MAPE-ANTIQUE MC (in a 20 mm thick layer). MAPE-ANTIQUE LC, MAPE-ANTIQUE FC GROSSO and MAPE-ANTIQUE FC ULTRAFINE were also applied thereupon.
As for the interior floors, an aerated flooring system was also created to counteract rising damp from the substrate. This structure was made up of modular formworks and a screed made from TOPCEM PRONTO, a product which is ideal to build heated screeds thanks to its high thermal conductivity (λ = 2 W/mK). The slabs of marble were installed on the screed using GRANIRAPID adhesive in its white shade. The joints were then sealed with MAPESIL LM sealant.
The Carrara marble and Bardiglio grey inserts were installed using ELASTORAPID adhesive in its white shade.
Il primo intervento di consolidamento delle travi e capriate lignee della Cattedrale di Matera è stato eseguito dall’impresa Pari Costruzioni s.r.l. di Potenza ed è consistito principalmente nel consolidamento corticale delle capriate lignee delle navate laterali e centrali della Cattedrale.
Catalogazione e numerazione delle travi lignee: Gli elementi strutturali lignei sono stati preventivamente catalogati, numerati e smontati uno ad uno dalla propria sede muraria; dapprima sono stati oggetto di un idoneo trattamento nella zona periferica attaccata da insetti xilofagi e carie da funghi e successivamente sono stati consolidati con il MAPEWOOD PRIMER 100.
Ripristino delle testate ammalorate delle travi: Si è effettuata la primerizzazione dei terminali mediante l’applicazione di due mani di MAPEWOOD PRIMER 100. Successivamente, si è posto in opera il MAPEWOOD PASTE 140 (adesivo epossidico di consistenza tissotropica), specifico per la stuccatura e la realizzazione delle protesi, opportunamente pigmentato così come richiesto dalla D.L.. L’operazione è stata conclusa, ricoprendo alcune zone con il MAPEWOOD PASTE 140 con dei listelli lignei di adeguata essenza e spessore. Sulla resina ancora fresca è stata spagliata della sabbia di quarzo asciutta QUARZO 0,5.
Il secondo intervento MAPEI di consolidamento delle travi e capriate lignee della Cattedrale di Matera
è stato eseguito dall’impresa Restauri D’Alessandro s.r.l. di Matera ed è consistito principalmente nei seguenti interventi strutturali:
•Le capriate lignee della navata centrale sono state consolidate inserendo in prossimità dell'intradosso delle catene, 2 lamine in carbonio CARBOPLATE E170/50, fissate con l'ausilio di resine epossidiche MAPEWOOD PRIMER 100, MAPEWOOD PASTE 140, MAPEWOOD GEL 120.
•Le mezze capriate delle navate laterali invece sono state consolidate ricostruendo gli elementi degradati degli appoggi lignei con resine epossidiche;
•La struttura di sostegno del controsoffitto ligneo decorato della navata centrale è stata consolidata mediante asportazione delle parti ammalorate delle travi e ricostruzione con resina epossidica, oltre all'esecuzione di una integrazione lignea degli elementi;
•Demolizione dei massetti in cls presenti sul tavolato soprastante le strutture lignee. Inoltre si è proceduto ad irrigidire la struttura mediante l'apposizione di un secondo strato di tavolato in legno castagno incrociato.





















