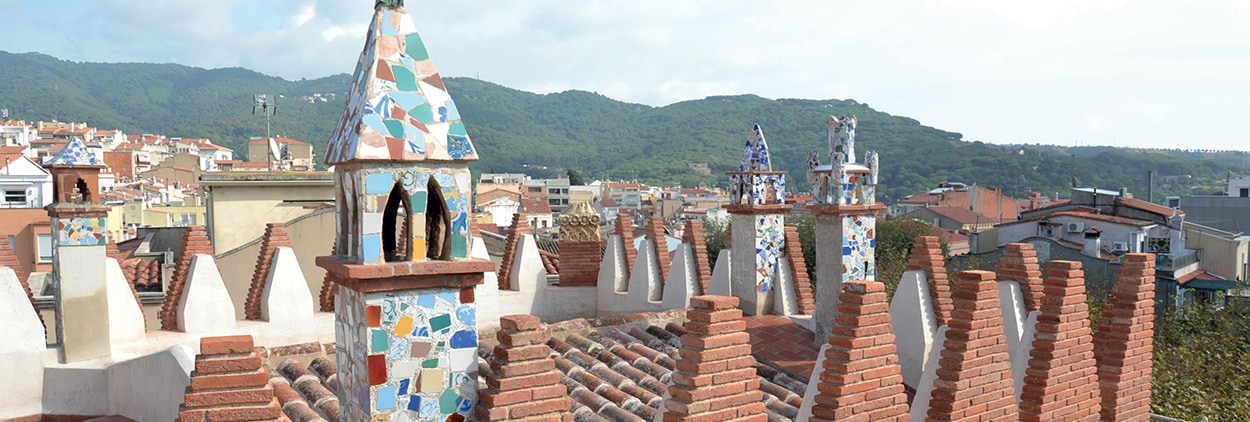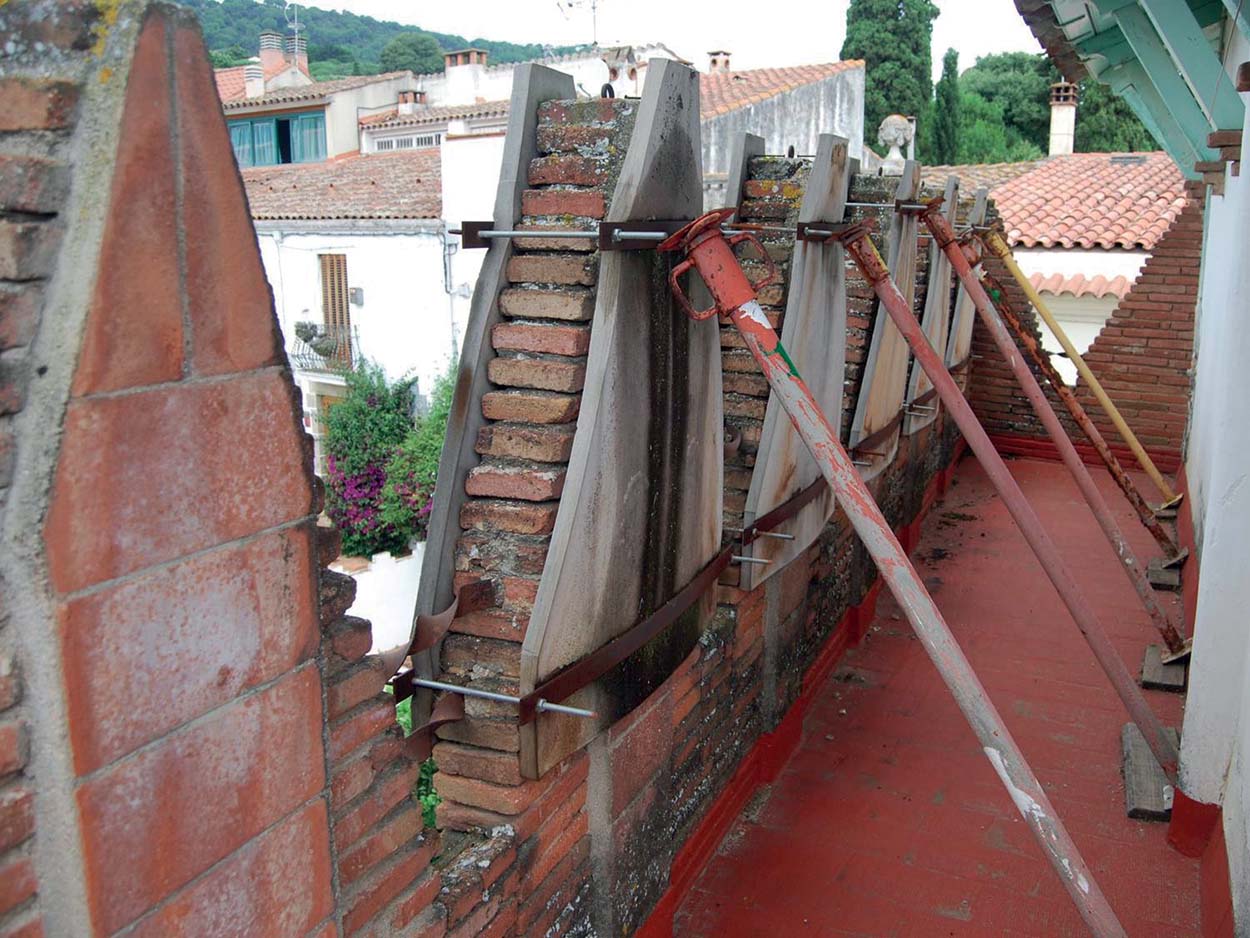
Casa Puig i Cadafalch, Argentona
An example of Modernist architecture, the summer residence of architect Puig has been declared a national monument and completely restored.
The house of one of main exponents of Spanish Modernism architecture has been restored, After years of neglect, this monument of national interest started a new life. The battlements, which were part of the decorative structural elements have been reinforced with special connectors. Other weak parts of the structure have been consolidated with due products line for masonry restoration.
The architect Josep Puig i Cadafalch was one of the main exponents of Catalonian Modernism, the corresponding movement of the Italian Liberty, the French Art Nouveau and the English Modern Style movements. A pupil of Lluís Domènech i Montaner, his work may be divided into three different periods: the first was his Modernist period, where the architectural model was inspired by the artistic movement in Catalonia which, between the end of the 1800’s and the start of the 1900’s, influenced every field of expressionism, from architecture to the decorative arts. It was characterised by irregular forms and floral decorations and its leading exponent was Antonio Gaudí. His second period was known as Rational Idealism, an architectural trend based on the tastes of the new Spanish bourgeoisie with buildings along more rational lines. His third period, known as “Monumentalism” – with lines that draw on the influence of Roman architecture and combine them with features typical of Andalusia – dates back to the period in which Puig was the architect who followed the design and construction of the Universal Exposition in Barcelona in 1929. During the Spanish Civil War he lived in exile in Paris where he taught in various universities. When he returned to Spain the Franco regime, which was strongly opposed to Modernism, would not allow him to practice his profession as an architect and he was only permitted to work on the restoration of historical buildings and monuments. In 1942 he was nominated President of the Institut d’Estudis Catalans, a position he held right up until the day he passed away.
FROM HOME TO MUSEUM: THE HISTORY OF CASA PUIG
Declared a monument of national interest in 1993, Casa Puig is located in the Catalonian town of Argentona. Built between 1897 and 1905 by Puig in Modernist style, who designed it as a summer residence for his family, the villa stands out for its sinuous forms and the ornate façade with battlements, gargoyles and turrets and movement created by its covered eaves. After years of neglect and being left abandoned, in 2012 Argentona Town Council managed to purchase the villa from the heirs of Josep Puig with the idea of turning it into a home-museum to exhibit all the work carried out by the Catalonian architect. Once the funds had been obtained in 2015 it was possible to make a start on the redevelopment work.
The house had been neglected and was in a worrying state of advanced deterioration. Consolidation work was urgently required on the entire structure, starting with rebuilding the badly deteriorated roof, to prevent further damage to the inside of the house. The construction is divided into a basement floor of around 30 m2, a ground floor measuring 227 m2, a first floor measuring 148 m2 and a second floor of around 118 m2.
The interventions were concentrated on the consolidation of the masonry and repairs to the decorative features which, over the years, had been damaged by the weather and general neglect. The roof was repaired, the brickwork battlements were removed, restored and put back into place, the terraces, which were by then almost hanging off the building, were knocked down and rebuilt in the same style and the gazebos overlooking Plaça del Vendre were restored. The second phase consisted of repair work on the external façades.
CUTTING-EDGE RESTORATION WORK
With a mandate from the Departemento de Cultura y Patrimonio della Generalitat de Catalunya, Mapei Technical Services worked alongside the Universitat Politècnica de Catalunya on a project to develop concrete reinforced with glass fibres and proposed using MAPE-ANTIQUE HI-FLOW castable masonry mortar reinforced with MAPEROD G pultruded glass fibre rods. The results obtained were so encouraging that Studio Zazurca Arquitectos, which was also involved in the restoration work on Casa Puig, proposed using Mapei products to strengthen the battlements on the roof. The triangular battlements on the façade, which by now had become badly deteriorated, were removed and the missing parts were reintegrated, following which they were repositioned along the perimeter wall of the building. The first step of the strengthening work was to apply (FRP) MAPENET EM 30 pre-impregnated, alkali-resistant mesh on the internal surfaces and around the base of the battlements. The mesh - fastened to the vertical surfaces with MAPENET EM CONNECTOR – was applied in combination with MAPE-ANTIQUE HI-FLOW to strengthen the structure. The solution proposed by Mapei Technical Services, to apply a complete consolidation system comprising “reinforced” structural render on the mechanically weak masonry, managed to completely fulfil the expectations of the design engineers.












