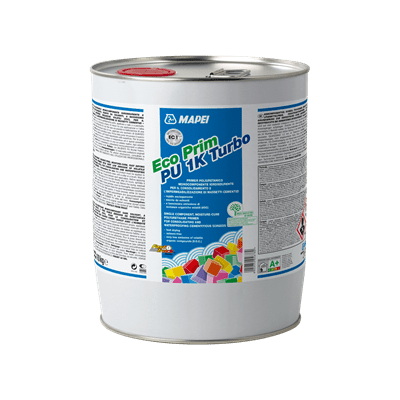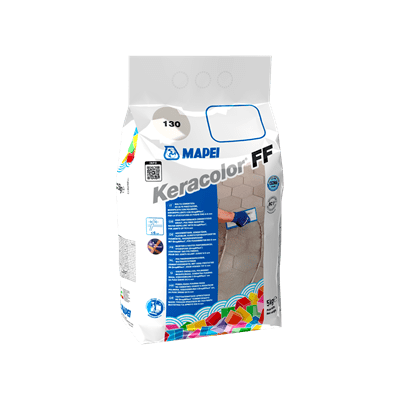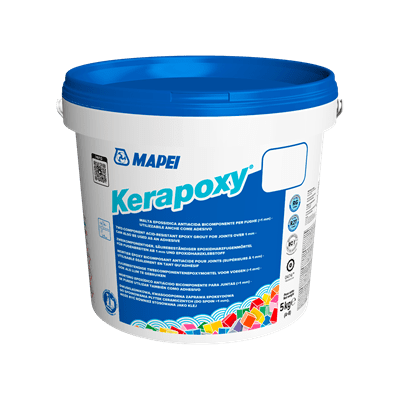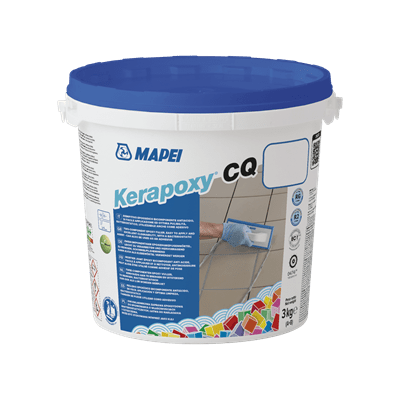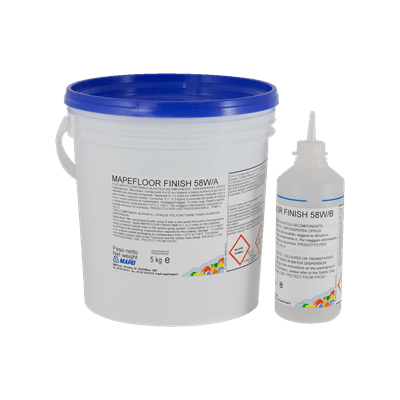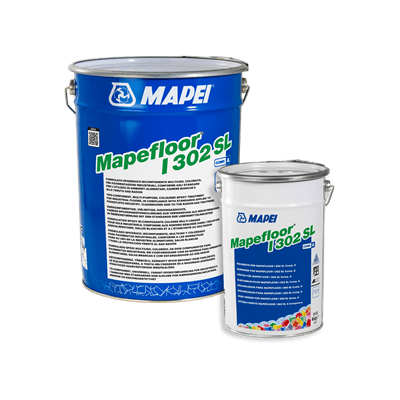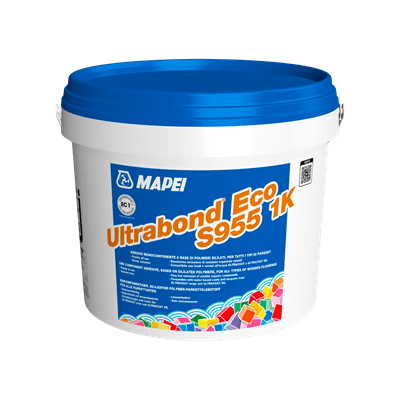

Projects
/
1/17/2025
An international showcase for visual arts in Hong Kong
Cementitious and wooden floors laid using Mapei systems inside M+, one of the largest museums in the world dedicated to contemporary and modern visual arts
The M+ Museum in Hong Kong showcases cutting-edge architecture and sustainable construction techniques. Designed by Herzog & de Meuron, the museum features over 17,000 m² of exhibition space. It was built with innovative materials, including Mapei systems for cementitious, resin, and wood floors. These solutions supported the project’s sustainable goals, ensuring durability and integration into Hong Kong's cultural hub.
The M+ Museum in Hong Kong had to be “much more” even before it had been created. Just as declared by Lars Nittve, Museum Director from 2011 to 2016, behind its creation was the idea to go beyond the traditional image of a museum and to create a showcase for modern and contemporary visual art in all its forms, from architecture to cinema, from painting to animated films, and from calligraphy to videogames. The complex is a prime example of the local authorities’ commitment to transform Hong Kong into a reference point for culture and innovation for Asia and the world. The new museum had to become the “MOMA of Asia” and compete on the international scene with museums such as the Tate Modern in London and the Pompidou Centre in Paris.
This objective had an influence on its design and construction, initiated by an international tender leading to proposals from internationally acclaimed firms such as Herzog & de Meuron, Kazuyo Sejima + Ryue Nishizawa (SANAA), Renzo Piano Building Workshop and Snøhetta. Winners of the tender were the designers from Herzog & de Meuron, TFP Farrells and Arup who, in turn, had to ensure the new building integrated seamlessly into the cultural centre of West Kowloon, designed by Foster & Partners, and become a world-class hub dedicated to music, visual arts and entertainment in the most south-western area of Hong Kong.
Today, M+ is a new icon on the Hong Kong skyline and stands out for its form, an upside-down T, with surfaces in glass and concrete. At the base of the structure there is a podium with 17,000 m2 of exhibition space, 33 art galleries, three cinemas, a multi-media library, an educational hub and an extensive hanging garden. In the tower above the podium there is a research centre, several restaurants, the M+ Lounge and offices. Apart from temporary exhibitions, the museum also has four permanent collections dedicated to the contemporary Asian visual artwork, featuring works by famous artists such as Ai Weiwei and Yayoi Kusama.

M+ is an icon of the city's skyline and is distinguished by its inverted “T” shape and glass and concrete surfaces that glow in bright colors at night.
Innovative materials for a cutting-edge museum hub
Construction of the complex started in 2015 and had to overcome various challenges, such as the sheer complexity of logistics involved with a large-scale project in such a densely populated area.
The team used advanced construction techniques which included the use of sustainable materials and systems to reduce the impact on the environment as much as possible.
Mapei also played a part in achieving these objectives through its Hong Kong subsidiary Mapei China Ltd. (Hong Kong) with the supply of complete solutions to install 14,000 m2 of cementitious flooring, 1,400 m2 of resin flooring and 1,000 m2 of wood flooring in various areas of the complex such as the exhibition halls, workshops, storage rooms, restrooms and service areas.
The substrates in some of the exhibition areas were treated with ECO PRIM PU 1K TURBO one-component, moisture-curing polyurethane primer to consolidate and waterproof the cementitious surfaces. Apart from being rapid-drying to contribute reducing overall installation times, this product is solvent-free and has very low emissions of volatile organic compounds (VOC), so in line with the sustainability requirements of Hong Kong authorities. The same can be said about ULTRABOND ECO S955 1K, a one-component, solvent-free, sililated polymer-based adhesive with very low emission of volatile organic compounds (certified EMICODE EC1Plus), which was used to bond the wood flooring.
In some of the areas used to store works of art, seamless cementitious flooring resistant to abrasion was created using ULTRATOP, self-levelling cementitious mortar after treating the substrates with PRIMER SN, two-component fillerized epoxy primer, fully broadcast with QUARTZ 1.2 sand.
In some areas used for research activities, resin flooring was installed using a specific system from the MAPEFLOOR line, which included application of MAPEFLOOR I 302 SL two-component, coloured epoxy formulate. This product, together with a finishing coat of MAPEFLOOR FINISH 57, helped create a non-slip finish with an attractive appearance and resistant to high pedestrian traffic.
In various areas the joints in the ceramic floor and wall coverings were grouted with cementitious or epoxy mortars of the KERACOLOR and KERAPOXY line.

In some areas dedicated to exhibitions, the wood flooring was laid with ULTRABOND ECO S955 1K adhesive.
Project information
M+, Hong Kong
Owner: West Kowloon Cultural District Authority (WKCDA)
Period of construction: 2015-2020
Design: Herzog & de Meuron, TFP Farrells and Arup
Period of the Mapei intervention: 2015-2020
Intervention by Mapei: supplying products and technical assistance for laying wooden, cementitious and resin floors and grouting joints in ceramic coverings
Project management: Blue Poles Ltd. (West Kowloon Cultural District Authority)
Management contractor: Gammon Construction Limited
Mapei coordinator: CW. Pau, Sammy Fan, Mapei China Ltd. (Hong Kong)









