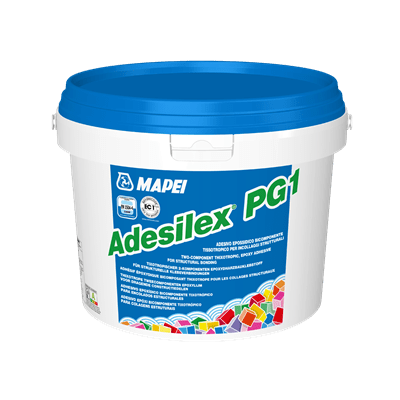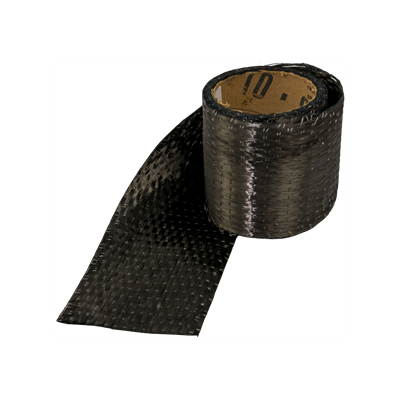

Projects
/
8/13/2024
An FRP system for long-lasting strengthening in the Rog Centre in Ljubljana
The spaces inside a former bicycle factory were redeveloped to create a cultural hub focusing on design, applied arts, craftsmanship and recreational activities
The redevelopment of the former Rog bicycle factory in Ljubljana has transformed it into a modern cultural hub, featuring a wide range of creative spaces. Mapei's FRP (Fiber Reinforced Polymer) system played a crucial role in the structural strengthening of the building, ensuring durability while preserving the site's historical significance.
From 1951 to 1991 the bicycle manufacturer, Rog, had its production activities based in a two-storey brick masonry building 120 m long and 10 m wide in what used to be a dye works in the centre of Ljubljana, close to the River Ljubljanica.
After production came to an end, the building was declared a Monument of National Interest in 1998 by the Slovenian government and was then purchased by Ljubljana City Council in 2002. Since then, apart from occasional events, the structure remained unused, until 2021 when demolition and reconstruction work was undertaken to fulfill a redevelopment and conservation project to give the building a new lease of life.
The aim of the project was to transform the area of 8,500 m2 into a large cultural hub with workshops for arts, cooking, 3D printing, IT, ceramics, carpentry and metalworking activities, along with a bookshop and accommodation for artists and researchers from overseas visiting the city. There are also 25 studies and ateliers available which artists, designers, craftsmen, technicians and small-scale manufacturing companies can use for individual creative projects. To create these spaces, the upper floor of the original building had to be demolished, which was then replaced with a structure with a reinforced concrete skeleton with arched beams and profiled columns, which also enabled a façade to be created on the south-facing side with large windows allowing natural light to enter and illuminate the internal spaces.
Modern design for a historic building
The redevelopment project was particularly complex because it also included work to upgrade its seismic capacity and anti-fire system, along with other works to guarantee its overall energy efficiency.
The core of the building was maintained by constructing a new long, thin glass façade on the north-facing side, which also contains the heating, ventilation and air-conditioning systems, a stairway and lifts. Other floors were also added starting with the first floor above the pre-existing structure at ground-floor level.
A crucial part of the project was the structural strengthening work on the reinforced concrete frame, the aim of which was to overcome problems caused by lateral loads and to increase the shear and flexural strength of the structural elements. To guarantee the structure has sufficient resistance to seismic events, composite materials from the innovative FRP (Fibre Reinforced Polymer) system were used, which were supplied by Mapei d.o.o.

The carbon fibre pultruded plates and fabrics were anchored in place using MAPEWRAP C FIOCCO carbon fibre cord chemically anchored with MAPEFIX VE SF twocomponent chemical anchor.
Structural strengthening: software as a starting point
The calculations to dimension the strengthening system were carried out using MAPEI STRUCTURAL DESIGN, an online tool available from Mapei for professionals from the sector, which was used to calculate the proper size of the FRP materials and the capacity of the strengthened sections. The materials required, along with their quantities and layout, were chosen in compliance with the design documentation drafted by the structural engineer commissioned for the project.

To guarantee the structure has sufficient resistance to seismic events, composite materials from the innovative FRP (Fibre Reinforced Polymer) system were used tfor structural strengthening.
So many advantages with FRP
The solution chosen was an FRP system, consisting of carbon fibre plates and fabrics and epoxy resin. This type of system has numerous advantages, such as high resistance to chemicals over the years and an increase in mechanical properties, without the need for increasing the overall mass and stiffness of the structure. Regarding the strengthening applied for seismic purposes, these advantages are quite important because the thicknesses applied are very low and the structure becomes more ductile; the work itself is very quick and simple and may be reversed if and when required.
Before applying the strengthening system on the structural elements in the Rog centre, the surfaces had to be prepared to make them suit-able for application of the materials. The render was removed to expose the concrete substrate, which was then abraded to remove any loose or crumbling parts.
Pull-off tests were then carried out on the concrete elements, considering > 1.5 MPa as the ideal reference value for adhesion to the substrate. The porous surfaces were treated with MAPEWRAP PRMER 1 epoxy primer.
CARBOPLATE E 170, 5 cm, 12 cm and 15 cm wide pultruded plates in carbon fibre were applied on the reinforced concrete pillars and beams of the upper floors using ADESILEX PG1 epoxy adhesive using the “fresh on fresh” technique.
For the pillars where the overhangs had not been eliminated, additional strengthening was added by applying 60 cm wide MAPEWRAP C UNI-AX carbon fibre fabric with a weight of 300 g/m2 to transfer the loads below the overhangs. The same type of fabric, this time 10 cm long, was bonded to both the columns and beams to act as stirrups. The pitch between the lengths of fabric varied from 20 to 50 cm. The various pieces of MAPEWRAP C UNI-AX fabric were bonded with MAPEWRAP 31 T epoxy adhesive, pressing them down into the layer of adhesive while still wet using an aluminium roller.
To guarantee good adhesion of the new render to the plates and strips of fabric, another layer of adhesive was applied on their surfaces, followed broadcasting the adhesive with dry silica sand.
To bind the entire transversal section of the reinforced concrete, the plates and strips of fabric were anchored with 10 mm diameter MAPEWRAP C FIOCCO unidirectional carbon fibre cord. The same product was also used to bond the reinforced concrete pillars to the brickwork around the window openings.

The external columns of the north-facing façade were strengthened with CARBOPLATE carbon fibre plates and MAPEWRAP C UNI-AX carbon fibre fabrics.
Repair of the concrete elements on the first floor
On the first floor, the damaged sections of the reinforced concrete floor beams and pillars needed to be repaired. All the loose, damaged or deteriorated parts of concrete were removed until the surfaces and elements were perfectly solid and clean.
The rust was removed from all the exposed rebar, which was then treated with MAPEFER 1K anti-corrosion mortar.
The sections where the concrete had been removed were reintegrated with MAPEGROUT T60 fibre-reinforced thixotropic mortar, a product particularly suitable for concrete repair works.
A perfectly strengthened hub of creativity
Thanks to the renovation and redevelopment work carried out on the Rog Centre, since the start of 2023 there is now a modern structure with almost 9,000 m2 of renovated spaces and more than 8,000 m2 of open gardens available for social and creative activities for the inhabitants of Ljubljana and for visitors to the city.
And while it may be invisible, the structural strengthening work is an essential component of the redevelopment project and has enabled and guaranteed a long service life and a high level of safety for the new centre and help preserve this building of considerable historic interest.

A façade was created on the southfacing side of the new Rog centre with large windows allowing natural light to enter and illuminate the internal spaces.
Project information
Rog Centre, Ljubljana (Slovenia)
Period of construction: 2021-2023
Period of renovation: 2021-2023
Owner: Ljubljana City Council
Design: Bax studio and Jaka Bežan, u. d. i. a.
Main contractor: Makro 5 gradnje, d.o.o.
Structural strengthening contractor: Gras, d.o.o.
Works Supervision: Lokainženiring, d.o.o,
Project Manager: Mirzet Šabić
Mapei Coordinators: Tatjana Bizjak and Gregor Knez, Mapei d.o.o. (Slovenia)
















