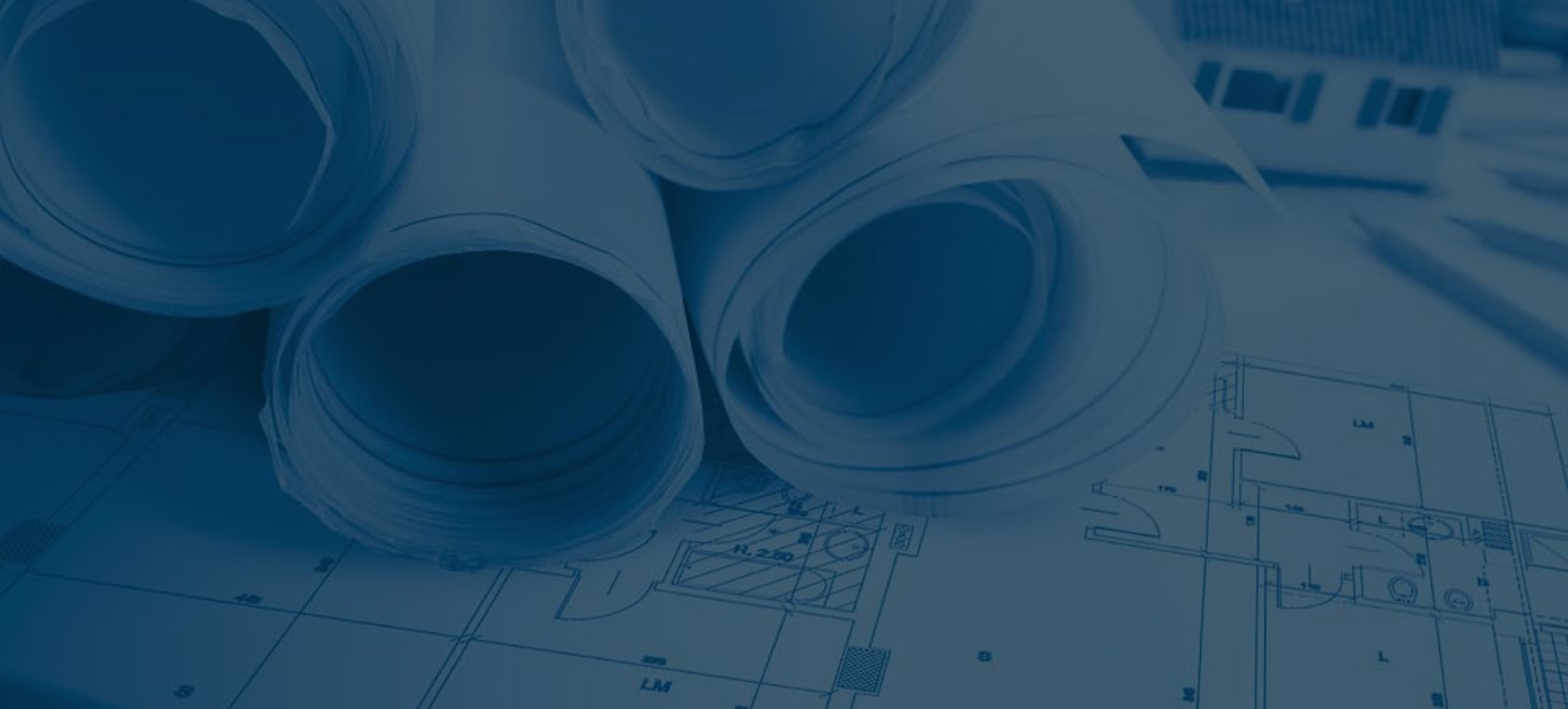
Typical details are standard drawings that show how different parts of a building are constructed, connected, and finished. They are essential for the designer to ensure the quality, safety, and durability of the construction project. Typical details can cover various aspects of a building, such as foundations, walls, roofs, external wall insulation, waterproofing, plumbing, electrical, and more. They can also specify the materials, dimensions, tolerances, and British Standards that must be followed. Typical details are the best way to communicate the design intent and the construction requirements to the contractors, engineers, and architects and contractors.



