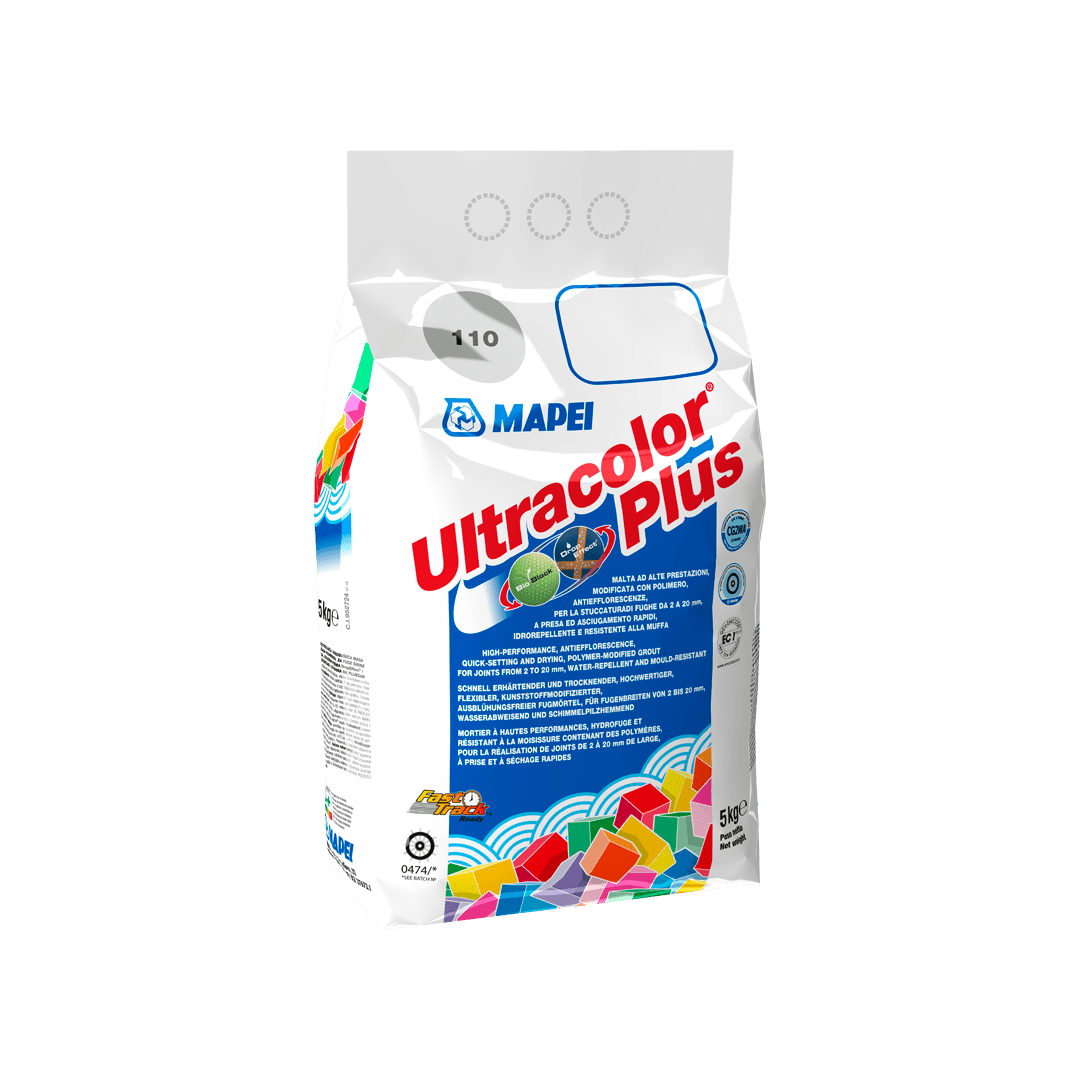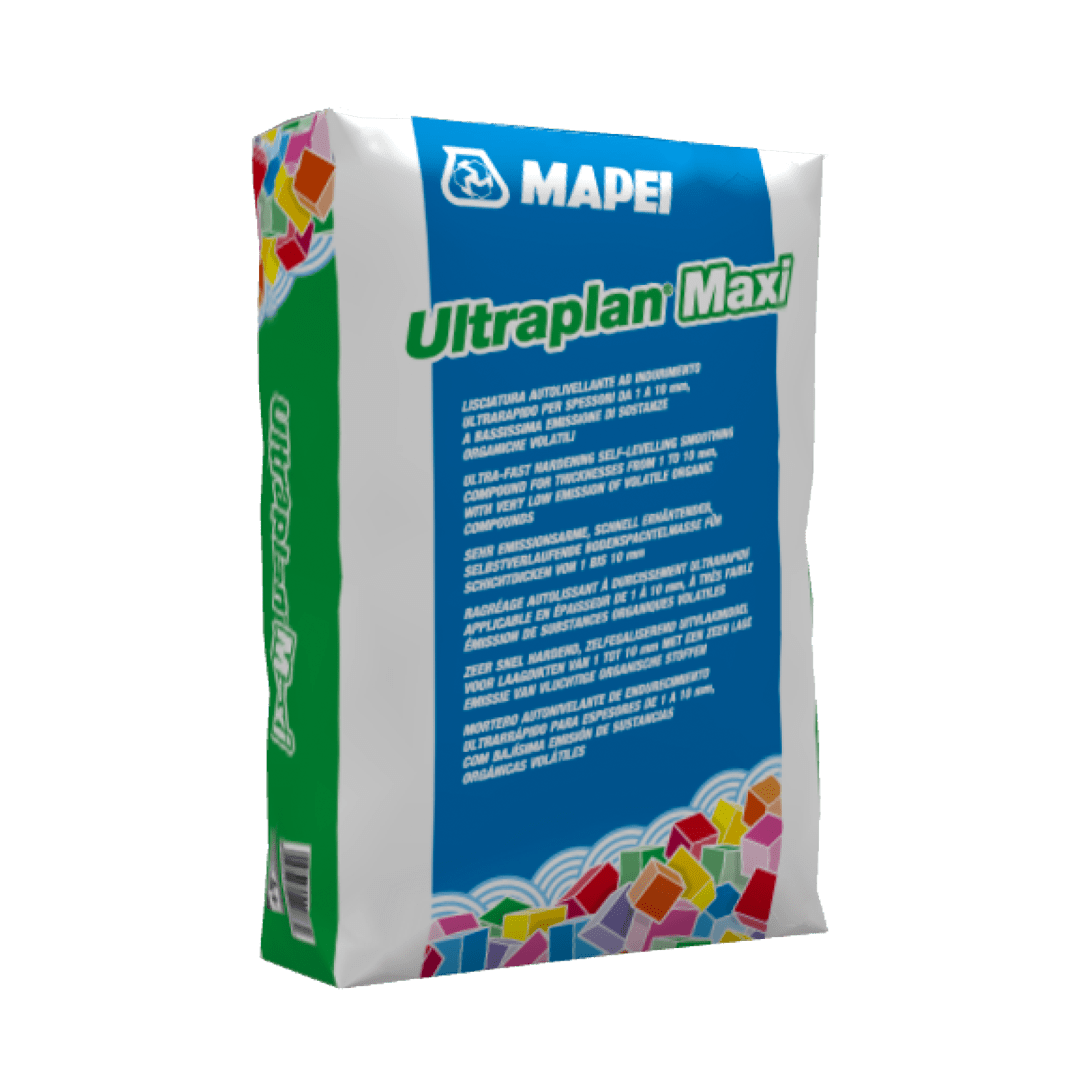| Pátio | offices, meeting areas |
|---|---|
| Local | Basel, Switzerland |
| Subcategoria | ESCRITÓRIOS, RESTAURANTE |
| Aplicação |
The focus is on the construction of a new eleven-storey office building, which will complement the existing building from the 1950s and anchor them both more clearly in the cityscape.
The office building is designed as a reinterpretation of the historic neighboring building. In addition, an auditorium will be built in an intermediate story, which will both connect the two twin buildings and serve as the new, spacious main entrance to the campus grounds. The existing office tower will be refurbished. The same applies to the neighboring administration building on the street "Engelgasse". This building will be raised by one storey and will contain a staff restaurant. |
| Datas inicial e final | 2022/2026 |
| Tipo de aplicação | Pavimentos/revestimentos |
| Empresa empreiteira | Rapp AG, Basel |
| Empresas instaladoras | Ott AG, Uster | Ferrer Floor, Reinach | Blatter AG, Bern |
| Arquitetos | Herzog & de Meuron, Basel |
| Gerente de projetos | Helvetia Versicherungen, Basel |
| Coordenação da MAPEI | Patrick Gerber |










