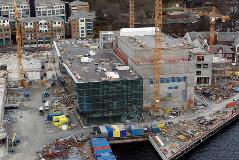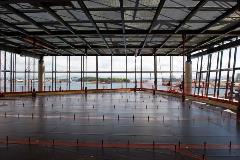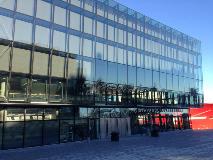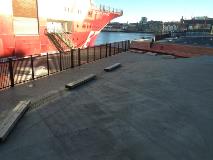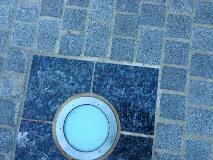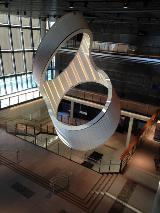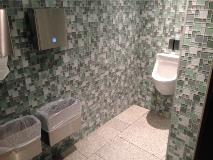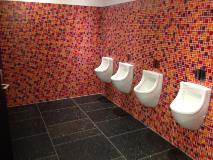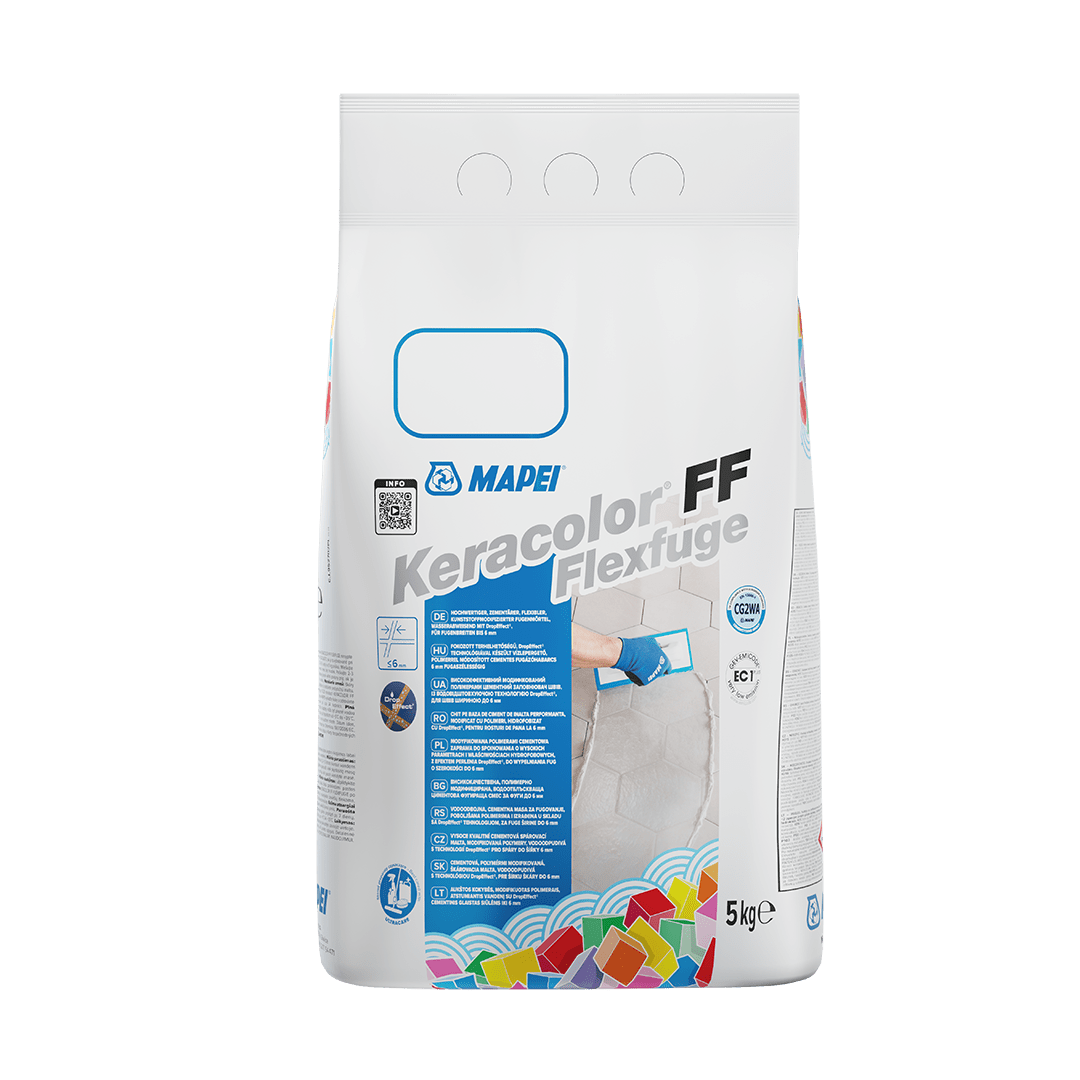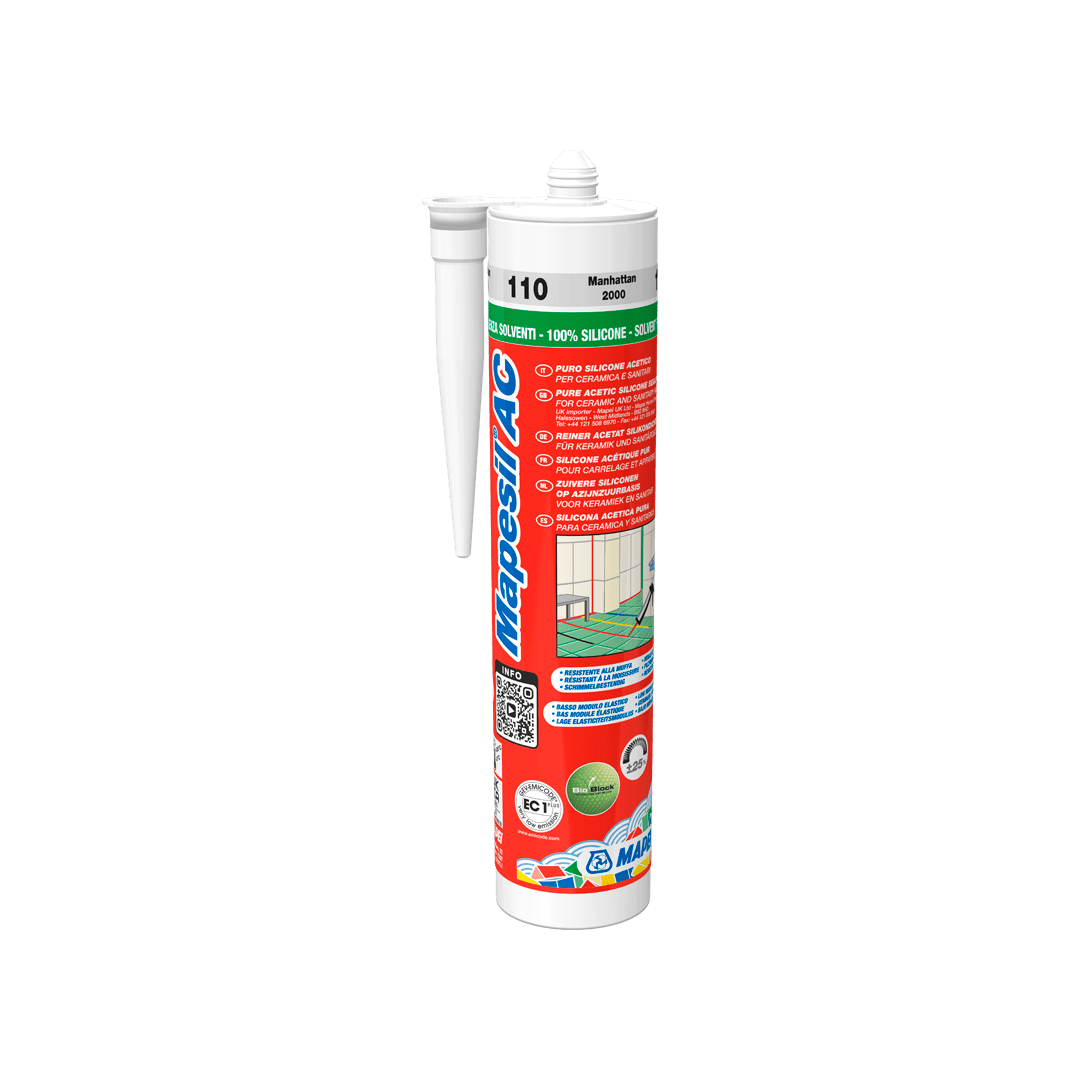| Art der Baustelle | Stavanger Konserthus |
|---|---|
| Standort | Stavanger, Norwegen |
| Unterkategorie | KULTURZENTRUM |
| Gebaut | 2008 |
| Eröffnet | 2012 |
| Anwendung | Stavanger Konserthus |
| Anfangs- und Abschlussdatum | 2010/2012 |
| Art der Anwendung | NEUBAUTEN |
| Eigentümer | Stavanger kommune |
| Bauunternehmen | Kruse Smith |
| Installationsunternehmen | Chem-Con, Betong AS, Block Berge Bygg, T. Stangeland |
| Architekten | Ratio Arkitekter |
| Händler von MAPEI | Chem-Con, Modena, Kruse Smith, Betong AS, Block Berge Bygg |
| Fotocredit | Reidar Skruve |
| Beschreibung |
Total building area: 13.800 square meters Total building volume: 120.000 cubic meters Height: 27 meters Length: 91 meters Number of rooms: 180 The Stavanger Concert hall is put together of two builings which are made out of concrete and glass. Mapei delivered expandig mortar for the concrete construction as well as tiling adhesives and grouts for the bathrooms in both buildings. The buildings are situated by the seaside overlooking the Stavanger harbor. An exiting project for the Stavanger municipality which has become an iconic building in the region. The buildings contain a main concert hall, a secondary concert hall, a restaurant, a café and numerous bars. The main hall has an impressive built-in organ above the stage which is built from about 65.000 parts. |
